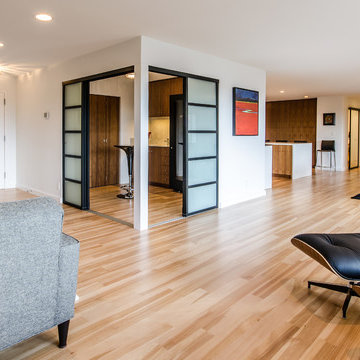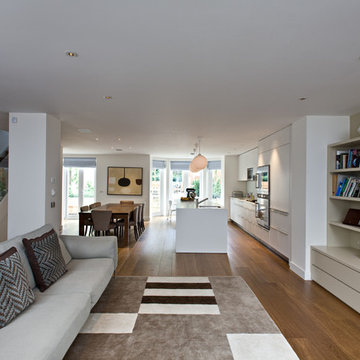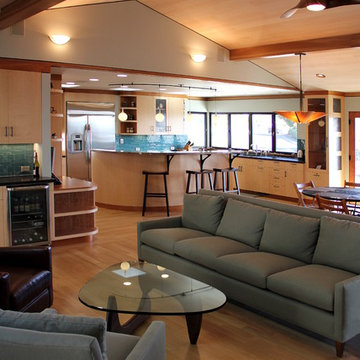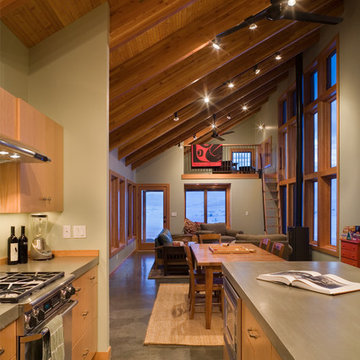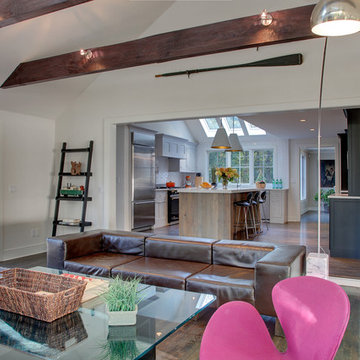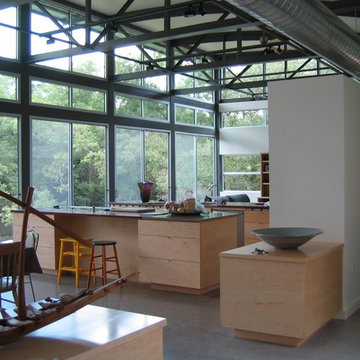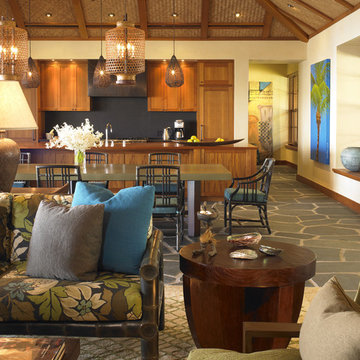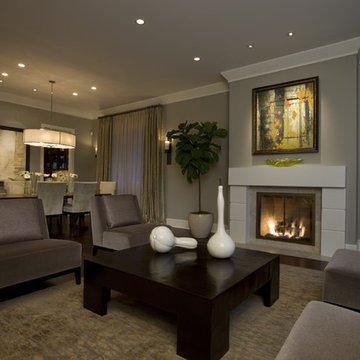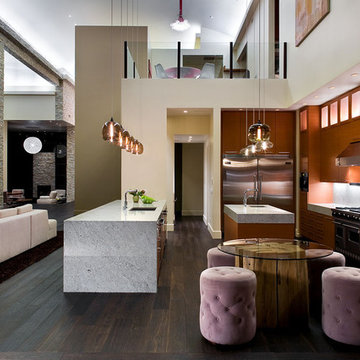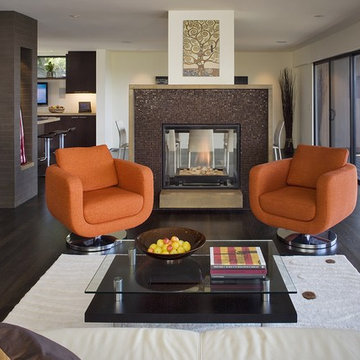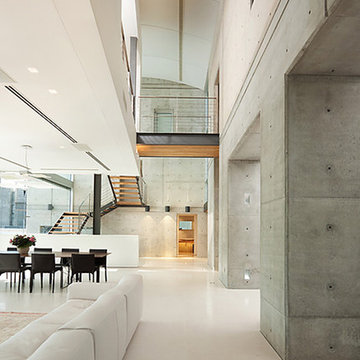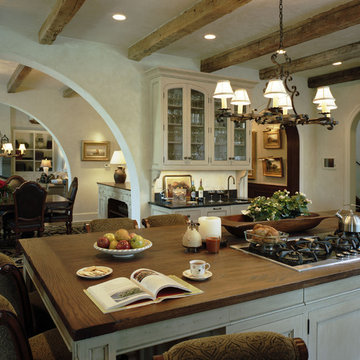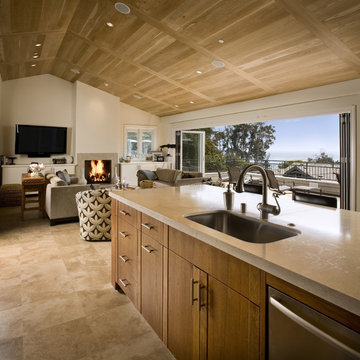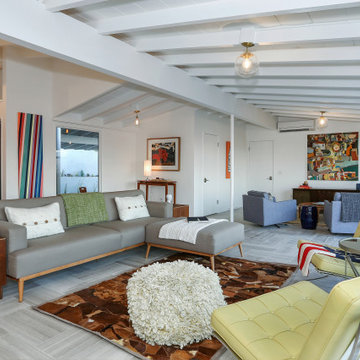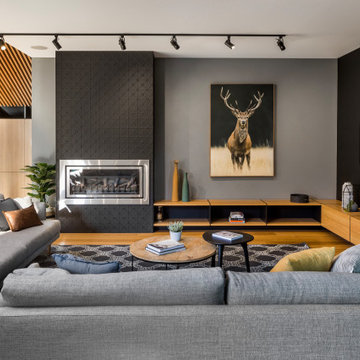Open Floor Plan Designs & Ideas
Find the right local pro for your project
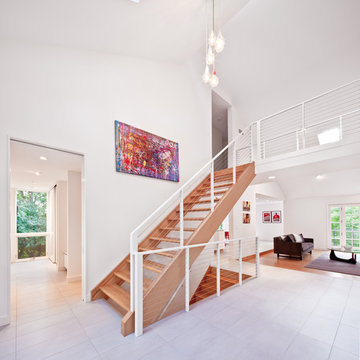
Renovated existing staircase with new cable rail guardrail from front entry, facing new mudroom to left and living room / kitchen extension to the right.
Photo by Brandon Stengel
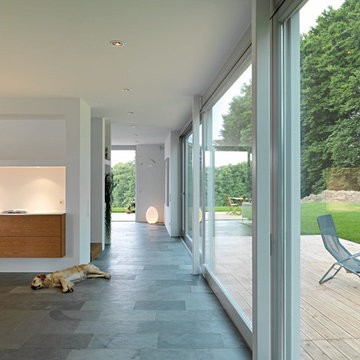
Leicht Küchen: http://www.leicht.com /en/references/inland/project-karlsruhe/
baurmann.dürr architekten: http://www.bdarchitekten.eu/
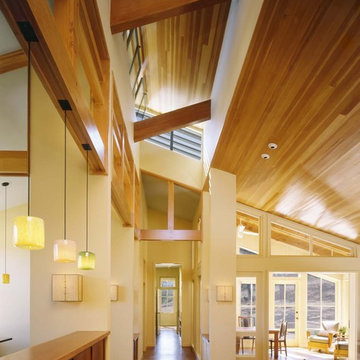
View through clerestory hall with living room and then screened porch on right, room divider to kitchen on left, study at end of hall.
Cathy Schwabe Architecture.
Photograph by David Wakely.
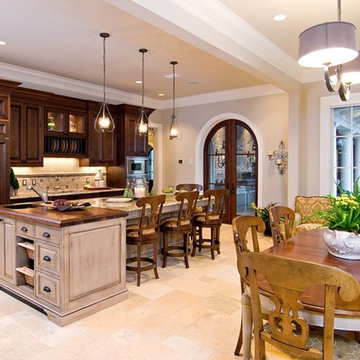
This traditional kitchen has an inviting open floor plan into the dining area while also having a breakfast bar. The dark wood of the french doors compliment the dark wood of the cabinets.
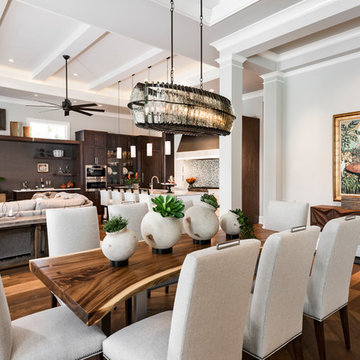
Designer: Sherri DuPont
Design Assistant: Hailey Burkhardt
Builder: Harwick Homes
Photographer: Amber Fredericksen
Open Floor Plan Designs & Ideas
75



















