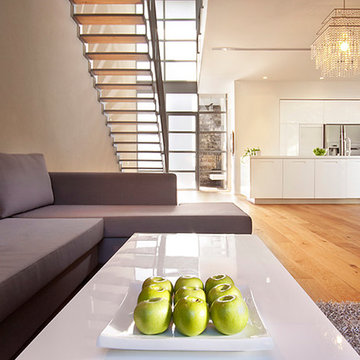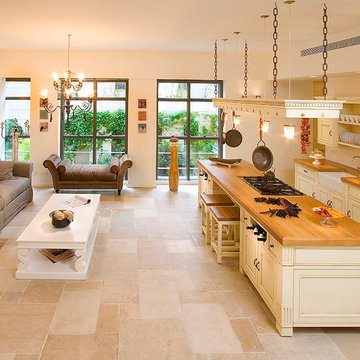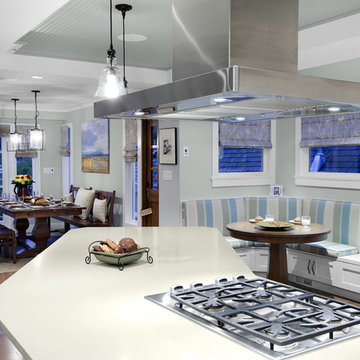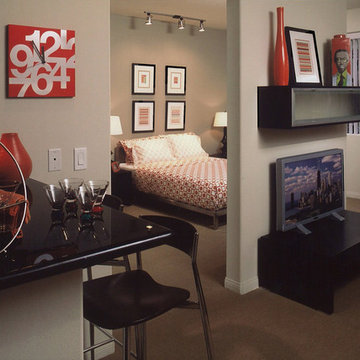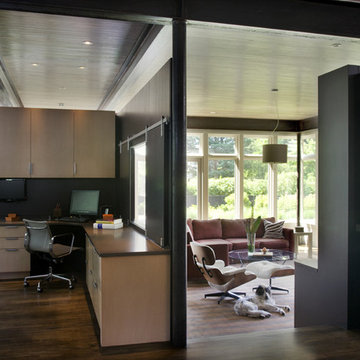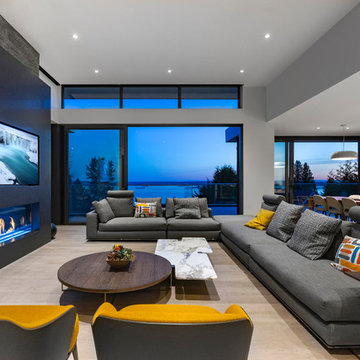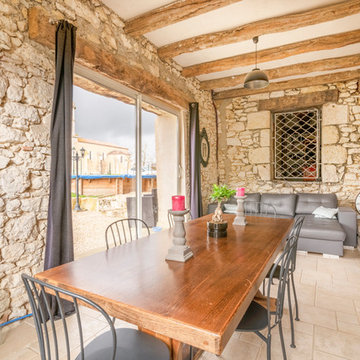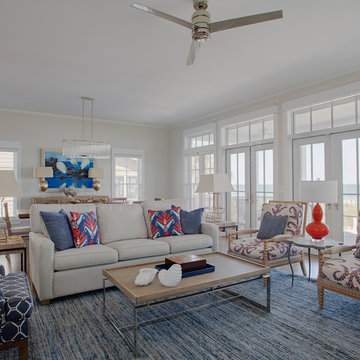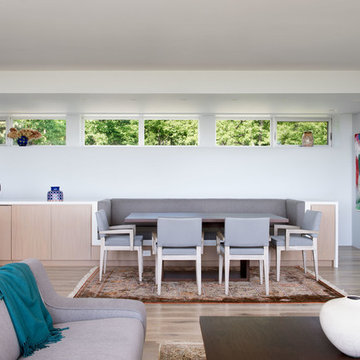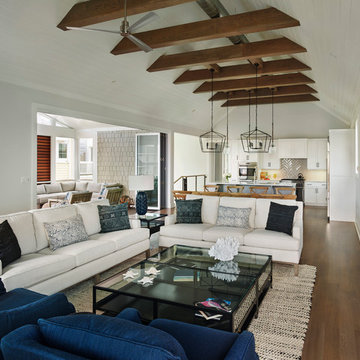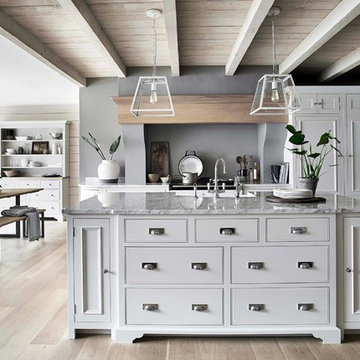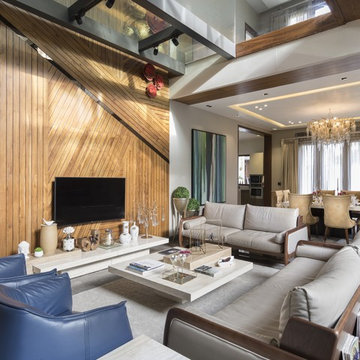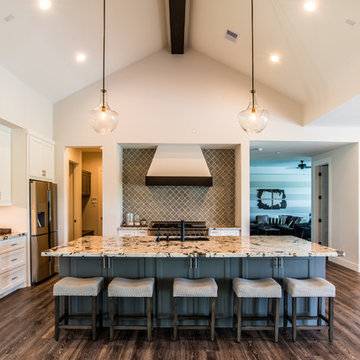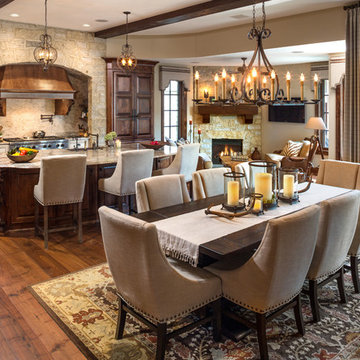Open Floor Plan Designs & Ideas
Find the right local pro for your project
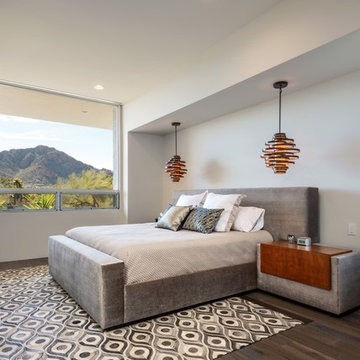
The unique opportunity and challenge for the Joshua Tree project was to enable the architecture to prioritize views. Set in the valley between Mummy and Camelback mountains, two iconic landforms located in Paradise Valley, Arizona, this lot “has it all” regarding views. The challenge was answered with what we refer to as the desert pavilion.
This highly penetrated piece of architecture carefully maintains a one-room deep composition. This allows each space to leverage the majestic mountain views. The material palette is executed in a panelized massing composition. The home, spawned from mid-century modern DNA, opens seamlessly to exterior living spaces providing for the ultimate in indoor/outdoor living.
Project Details:
Architecture: Drewett Works, Scottsdale, AZ // C.P. Drewett, AIA, NCARB // www.drewettworks.com
Builder: Bedbrock Developers, Paradise Valley, AZ // http://www.bedbrock.com
Interior Designer: Est Est, Scottsdale, AZ // http://www.estestinc.com
Photographer: Michael Duerinckx, Phoenix, AZ // www.inckx.com
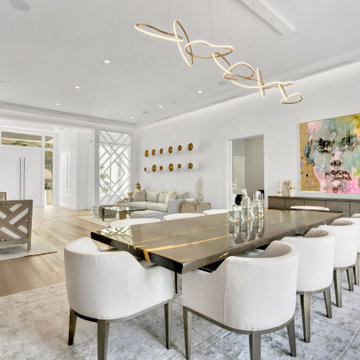
Gorgeous open plan living area, ideal for large gatherings or just snuggling up and reading a book. The fireplace has a countertop that doubles up as a counter surface for horderves
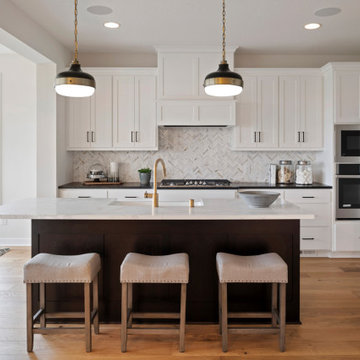
St. Charles Sport Model - Tradition Collection
Pricing, floorplans, virtual tours, community information & more at https://www.robertthomashomes.com/
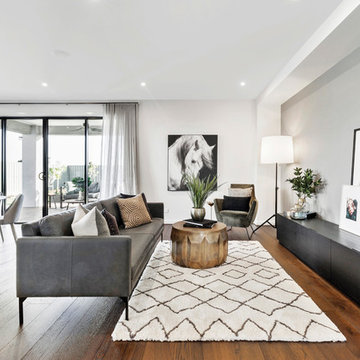
Family Room in Maclaine 33, from the Allure Collection by JG King Homes. Truecore steel frame construction with Colorbond steel roof.
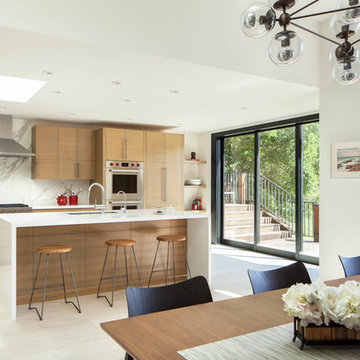
Kitchen & Interior Renovation
Build: EBCON Corporation
Design: D. Patrick Finnigan + EBCON Corporation
Architecture: D. Patrick Finnigan
Photography: Agnieszka Jakubowicz
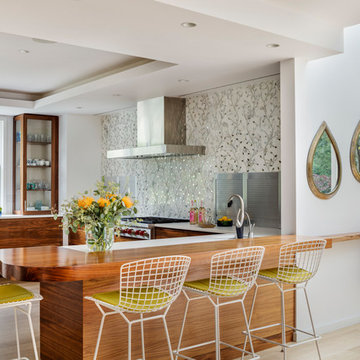
TEAM
Architect: LDa Architecture & Interiors
Interior Design: LDa Architecture & Interiors
Builder: Denali Construction
Landscape Architect: Michelle Crowley Landscape Architecture
Photographer: Greg Premru Photography
Open Floor Plan Designs & Ideas
122



















