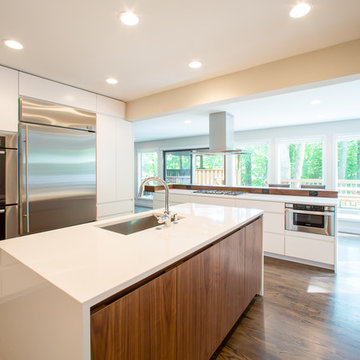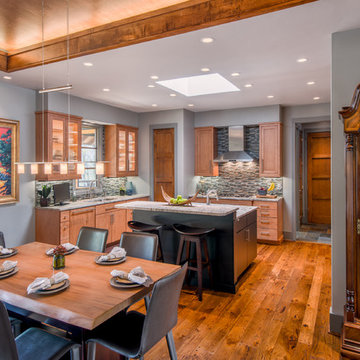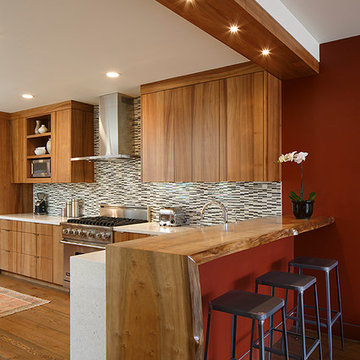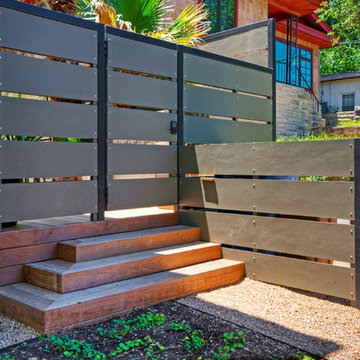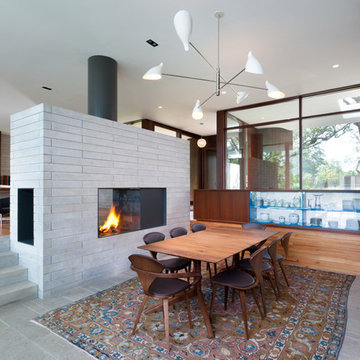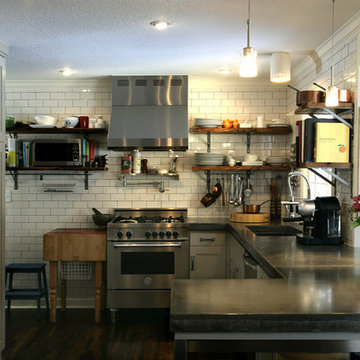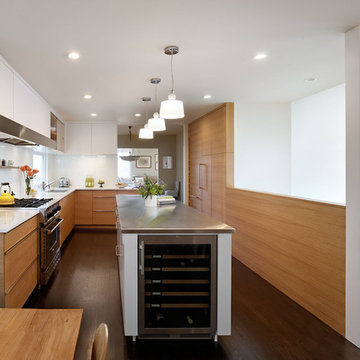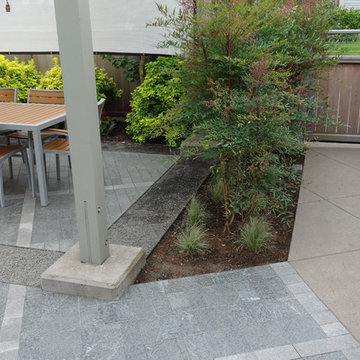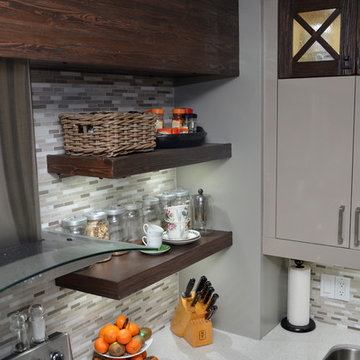Modern Steel Gate Designs & Ideas
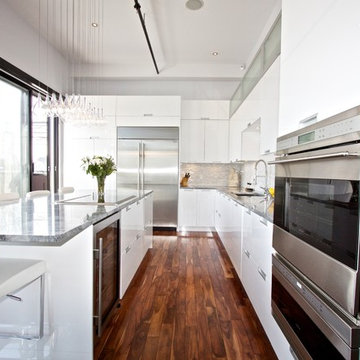
The sun filled kitchen is an epicurean dream with all the modern conveniences you expect in a grand residence. Featuring pure white cabinets, exotic stone countertops, an 11ft centre island and professional Stainless Steel Wolf/Sub-Zero appliances.
Wolf Cooktop Downdraft rises from the countertop to whisk away odors and smoke into the easy-to-clean, five-layer mesh filter. The remote mounted control module is tucked away in a drawer underneath the Cooktop.
Wolf 30″ induction Cooktop for professionals and homeowners demanding the best in performance. They are 90-95% energy efficient; as a result, no heat is wasted because energy is supplied directly to the cooking vessel.
Sub-Zero 48″ Side-by-Side Built in Refrigerator guards food’s goodness with dual refrigeration and other unique technologies. It is more than a refrigerator; it’s a food preservation system, tested to last not just for years but for decades.
Wolf 30″ unframed convection wall oven features dual convection fans and ten cooking modes. The built-in design is installed flush with surrounding cabinetry for a more integrated look.
Wolf 30″ Drawer Microwave Oven has features that make fast meals better meals.With easy access to the food, the drawer microwave is built in below the Wolf wall oven.
Sub-Zero 24″ Beverage Center simplifies entertaining by bringing refrigeration of beverages to the centre island. Features easy-access electronic controls with LCD display visible through the glass door
Asko fully integrated XXL Dishwasher innovative 4 rack solution offers the world’s largest loading capacity, making them ideal for those big dinner parties.
Step outside to a fully functioning outdoor kitchen including a gas BBQ, granite countertop and hot/cold running water in an under mounted sink.

This modern farmhouse located outside of Spokane, Washington, creates a prominent focal point among the landscape of rolling plains. The composition of the home is dominated by three steep gable rooflines linked together by a central spine. This unique design evokes a sense of expansion and contraction from one space to the next. Vertical cedar siding, poured concrete, and zinc gray metal elements clad the modern farmhouse, which, combined with a shop that has the aesthetic of a weathered barn, creates a sense of modernity that remains rooted to the surrounding environment.
The Glo double pane A5 Series windows and doors were selected for the project because of their sleek, modern aesthetic and advanced thermal technology over traditional aluminum windows. High performance spacers, low iron glass, larger continuous thermal breaks, and multiple air seals allows the A5 Series to deliver high performance values and cost effective durability while remaining a sophisticated and stylish design choice. Strategically placed operable windows paired with large expanses of fixed picture windows provide natural ventilation and a visual connection to the outdoors.
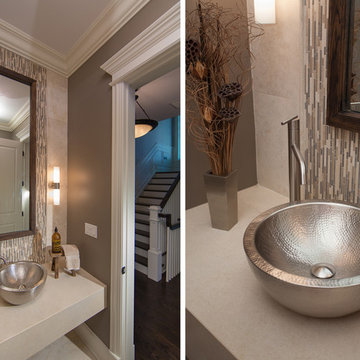
A modern contemporary powder room with travertine tile floor, pencil tile backsplash, hammered finish stainless steel designer vessel sink & matching faucet, large rectangular vanity mirror, modern wall sconces and light fixture, crown moulding, oil rubbed bronze door handles and heavy bathroom trim.
Custom Home Builder and General Contractor for this Home:
Leinster Construction, Inc., Chicago, IL
www.leinsterconstruction.com
Miller + Miller Architectural Photography
Find the right local pro for your project
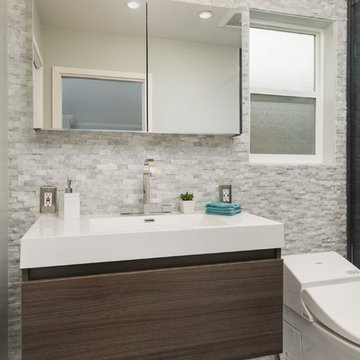
Remodel featuring a modern master bathroom with grey oak single vanity, high-end chrome fixtures, marble mosaic accent wall, top of the line Toto toilet, black ceramic shower tile enclosure with custom designed shower door. Photo by Exceptional Frames.
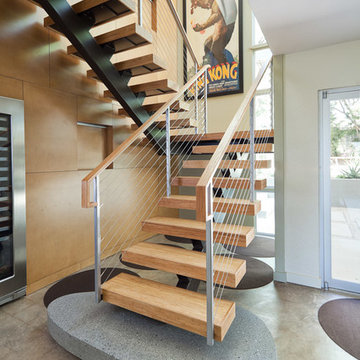
design: Mark Lind / photo: Andrew Pogue / precast concrete: Newbold Stone
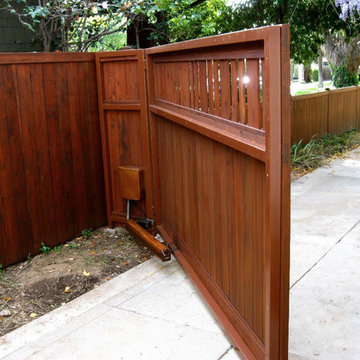
Double driveway gate with Clear redwood and Conheart redwood Columns. http://harwellfences.com
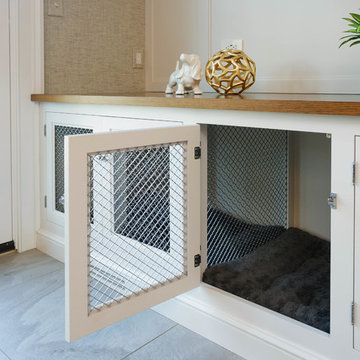
Shaker style cabinetry with a modern flair. Painted cabinetry with the warmth of stained quartersawn oak accents and stainless steel drawer fronts. Thick two toned butcher block on the island makes a great focal point and the built in seating nook is very cozy. We also created some custom details for the family pets like hidden gates at the doorway and comfortable beds with screened doors.
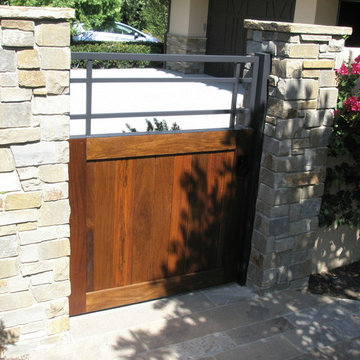
We were excited to provide an Asian Inspired Gate Latch to Bejar Gate Company in San Diego for a project in gorgeous Rancho Santa Fe. As a family business ourself, we love to learn about thriving companies that are family-owned. Bejar Gate has been in business for 37 years and is the oldest and best known gate company in San Diego County. Three generations of Bejars work there on a daily basis. How neat is that?!
This garden gate is made of square tube steel frame and clad with Ipe wood. The customer wanted a gate to complement her Asian themed home in the exclusive neighborhood of Rancho Santa Fe, California.
Jamie at Bejar Gate shared, “We found the perfect hardware from 360 Yardware. The gate turned out lovely and our customer could not be happier.”
If you’re in San Diego County and looking for a gate builder, give Bejar Gate a call!
360 Yardware
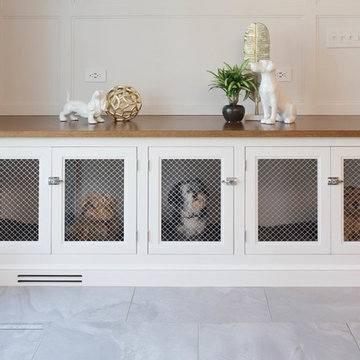
Shaker style cabinetry with a modern flair. Painted cabinetry with the warmth of stained quartersawn oak accents and stainless steel drawer fronts. Thick two toned butcher block on the island makes a great focal point and the built in seating nook is very cozy. We also created some custom details for the family pets like hidden gates at the doorway and comfortable beds with screened doors.
Modern Steel Gate Designs & Ideas
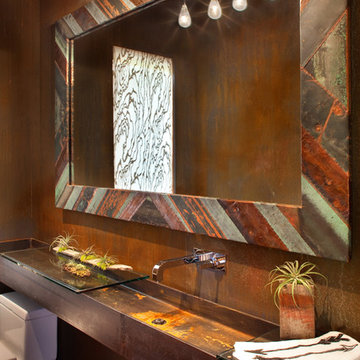
Modern ski chalet with walls of windows to enjoy the mountainous view provided of this ski-in ski-out property. Formal and casual living room areas allow for flexible entertaining.
Construction - Bear Mountain Builders
Interiors - Hunter & Company
Photos - Gibeon Photography
142
