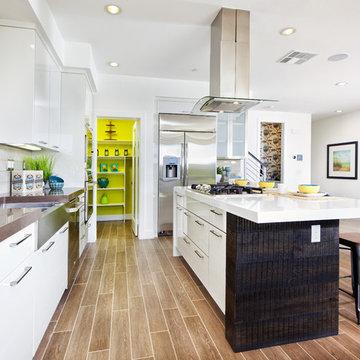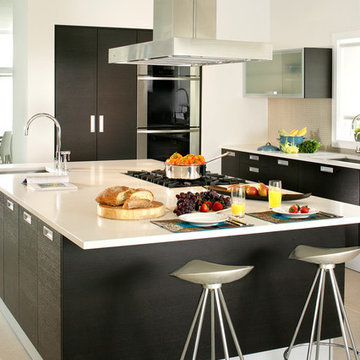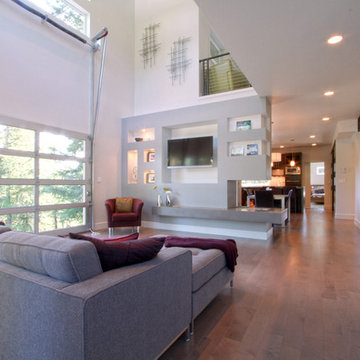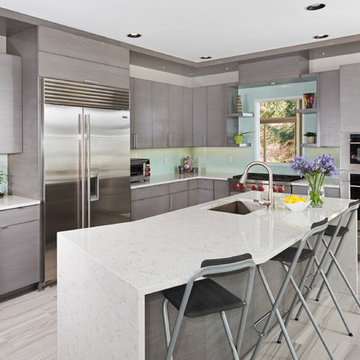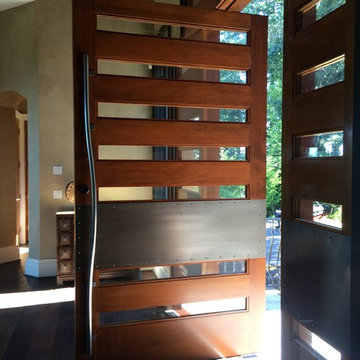Modern Steel Gate Designs & Ideas
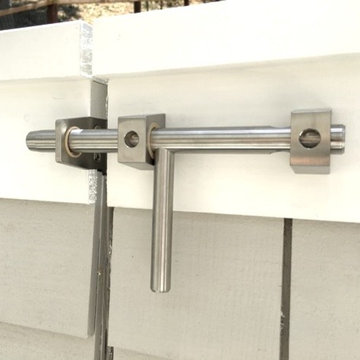
This stainless steel slide bolt is made in Oregon. It has an optional locking area where you can use your own padlock. Slide bolt brackets have bushings for smooth operation.
Photo credit: Russell Fong
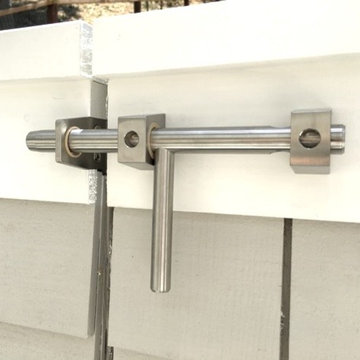
This stainless steel slide bolt is made in Oregon. It has an optional locking area where you can use your own padlock. Slide bolt brackets have bushings for smooth operation.
Photo credit: Russell Fong
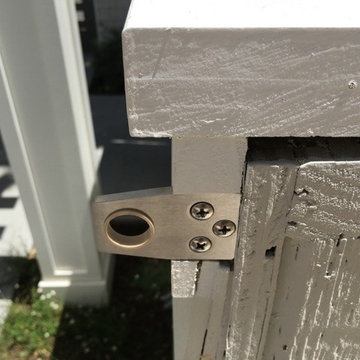
Strike plate to hold slide bolt. This stainless steel slide bolt is made in Oregon. It has an optional locking area where you can use your own padlock. Slide bolt brackets have bushings for smooth operation.
Photo credit: Russell Fong
Find the right local pro for your project
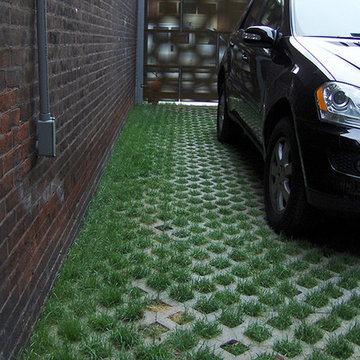
A creative client requested an open yet private entry gate adjacent his nineteenth century cathedral turned live/work studio. Utilizing a double-sided perforated cor-ten steel scrim, privacy and transparency are both achieved thanks to the moire effect. With this interference pattern, light and air pass but visual focus remains fleeting. Permeable grass pavers complete the composition and echo the screen's motif. Bonus: graffitti won't adhere to the cor-ten's sloughing rust.
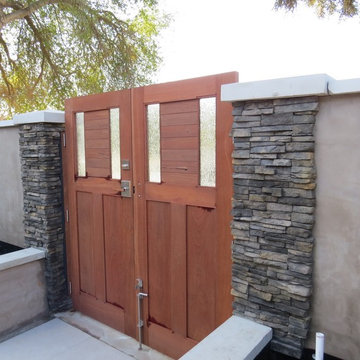
On the interior of the gate you will see the contemporary stainless steel Moda handle, the stainless steel square deadbolt, and Marine Grade Stainless Steel cane bolt. You can also see the barrels of 6 stainless steel heavy duty hinges holding the gates. The installer created a jamb against the stacked rock columns by bolting a wooden jamb into the column. Then he hung the gates on that.
The Moda Latch is no longer available, but the Alta Latch is available and has much the same design.
Photos by 360 Yardware
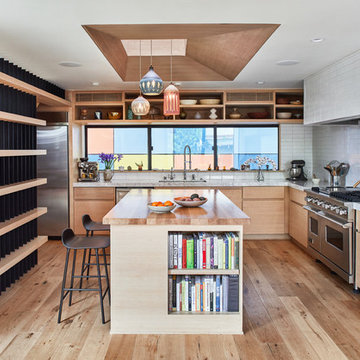
Kitchen with island and light well above for natural light from above. View to side yard with playful cement fiber board fence painted in various colors.
Photo by Dan Arnold
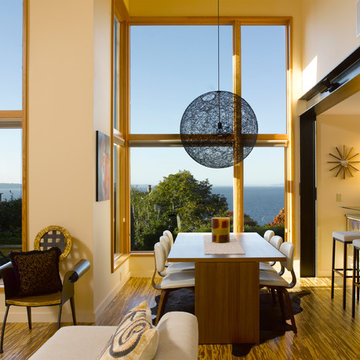
Tall windows provide light and dramatic views to Puget sound from the living room, dining room and kitchen. An exposed blackened steel frame marks the separation between spaces.
photo: Alex Hayden
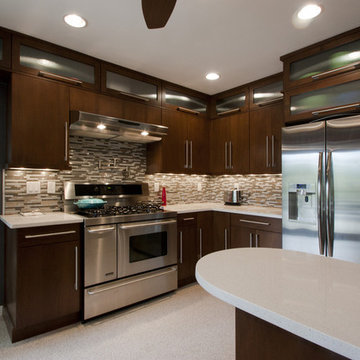
This ultra modern tile is comprised of various sizes of stainless steel, white glass and dark gray ceramic tile with a stone effect. The result is a visually stunning array of colors and textures which will surely make your wall pop. Use this steel and glass mixed mosaic on kitchen backsplashes, bathroom walls, fireplaces and even accent walls. The tiles in this sheet are mounted on a nylon mesh which allows for an easy installation.

AV Architects + Builders
Location: Great Falls, VA, United States
Our clients were looking to renovate their existing master bedroom into a more luxurious, modern space with an open floor plan and expansive modern bath design. The existing floor plan felt too cramped and didn’t offer much closet space or spa like features. Without having to make changes to the exterior structure, we designed a space customized around their lifestyle and allowed them to feel more relaxed at home.
Our modern design features an open-concept master bedroom suite that connects to the master bath for a total of 600 square feet. We included floating modern style vanity cabinets with white Zen quartz, large black format wall tile, and floating hanging mirrors. Located right next to the vanity area is a large, modern style pull-out linen cabinet that provides ample storage, as well as a wooden floating bench that provides storage below the large window. The centerpiece of our modern design is the combined free-standing tub and walk-in, curb less shower area, surrounded by views of the natural landscape. To highlight the modern design interior, we added light white porcelain large format floor tile to complement the floor-to-ceiling dark grey porcelain wall tile to give off a modern appeal. Last not but not least, a frosted glass partition separates the bath area from the toilet, allowing for a semi-private toilet area.
Jim Tetro Architectural Photography
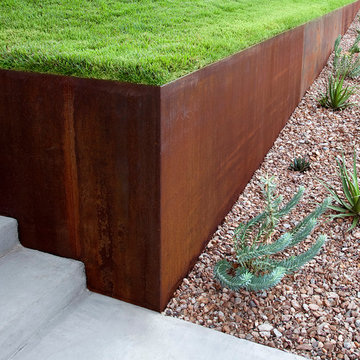
A detail of the front steel planter shows the contrast in color and texture.
This photo was taken by Ryann Ford.
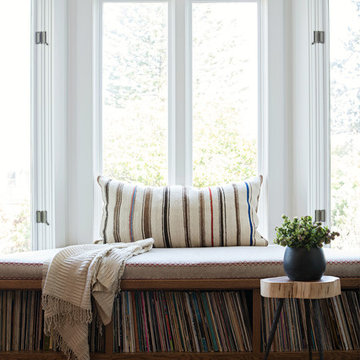
Stylish brewery owners with airline miles that match George Clooney’s decided to hire Regan Baker Design to transform their beloved Duboce Park second home into an organic modern oasis reflecting their modern aesthetic and sustainable, green conscience lifestyle. From hops to floors, we worked extensively with our design savvy clients to provide a new footprint for their kitchen, dining and living room area, redesigned three bathrooms, reconfigured and designed the master suite, and replaced an existing spiral staircase with a new modern, steel staircase. We collaborated with an architect to expedite the permit process, as well as hired a structural engineer to help with the new loads from removing the stairs and load bearing walls in the kitchen and Master bedroom. We also used LED light fixtures, FSC certified cabinetry and low VOC paint finishes.
Regan Baker Design was responsible for the overall schematics, design development, construction documentation, construction administration, as well as the selection and procurement of all fixtures, cabinets, equipment, furniture,and accessories.
Key Contributors: Green Home Construction; Photography: Sarah Hebenstreit / Modern Kids Co.
In this photo:
The homeowner loves vinyl so we found the perfect cozy place for storage.
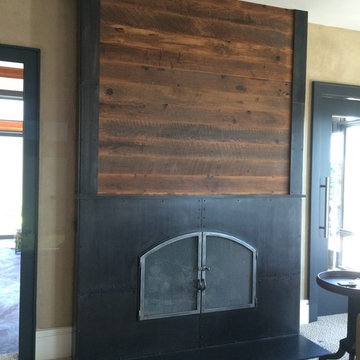
Custom fireplace surround, mantle and screen in steel and reclaimed barn-wood. Features a steampunk/industrial look.
Photo - Josiah Zukowski
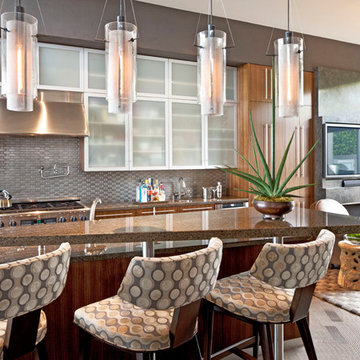
Photo by Grey Crawford.
The furnishings in this custom luxury home are from high-end design trade showrooms.
Handblown glass pendants are from Gulassa at the Thomas Lavin showroom. Swivel Stools are from Axis and Dan Luna Woodworking did the Zebrano wood cabinets. Range is from Thermador; dishwasher from Miele.
Published in Luxe magazine Fall 2011.

This mid century modern home boasted irreplaceable features including original wood cabinets, wood ceiling, and a wall of floor to ceiling windows. C&R developed a design that incorporated the existing details with additional custom cabinets that matched perfectly. A new lighting plan, quartz counter tops, plumbing fixtures, tile backsplash and floors, and new appliances transformed this kitchen while retaining all the mid century flavor.
Modern Steel Gate Designs & Ideas
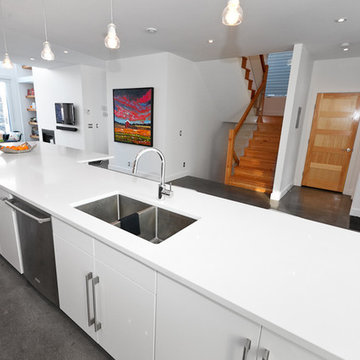
Modern White Kitchen, Ikea Abstrakt Cabinetry, Electrolux Appliances, Quartz Countertops, Polished Concrete Floors
Modern Infill in Regina, Saskatchewan, Canada completed by sixthreesuites.com
Photos courtesy of Chris Graham Photography
138
