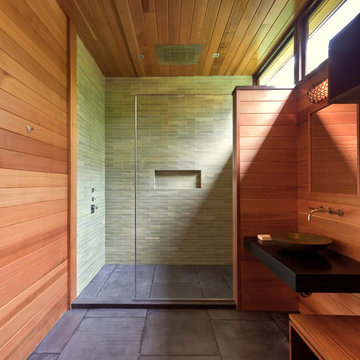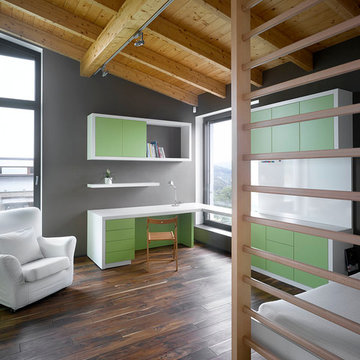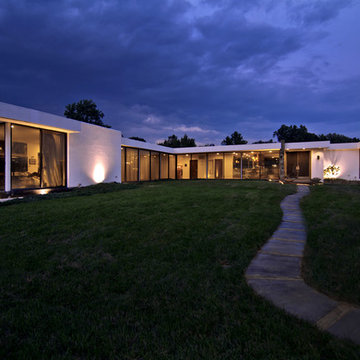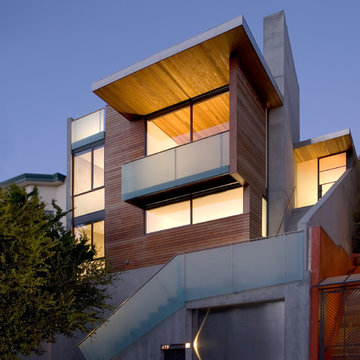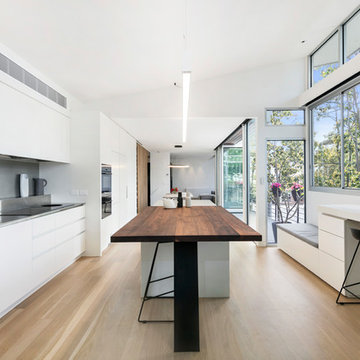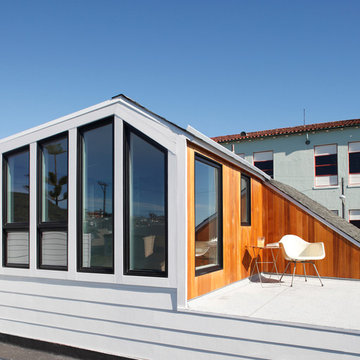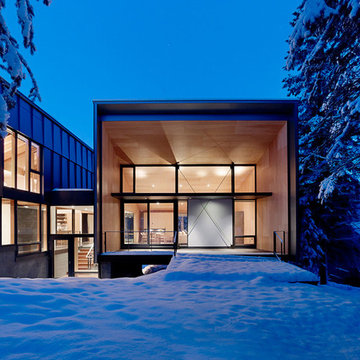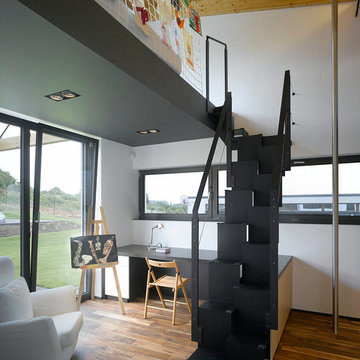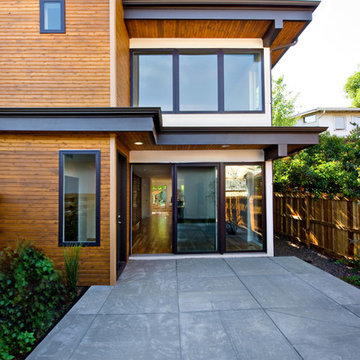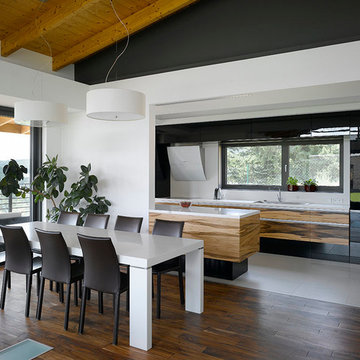19 Modern Home Design Photos

Central glass pavilion for cooking, dining, and gathering at Big Tree Camp. This southern façade is a composition of steel, glass and screened panels with galvanized metal and cypress wood cladding, lighter in nature and a distinct contrast to the north facing masonry façade. The window wall offers large pristine views of the south Texas landscape.
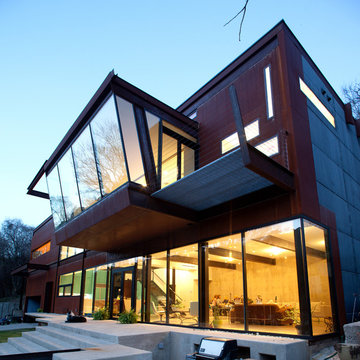
A night view of the exterior. A steel grating "catwalk" extends off of the cantilevered master bedroom.
Photo by Brian Mihealsick.
Find the right local pro for your project
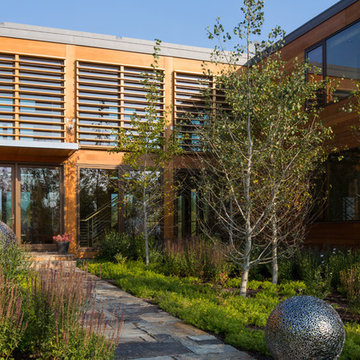
Location: Jackson Hole, WY
Project Manager: Keith A. Benjamin
Superintendent: Russell E. Weaver
Architect: Nagle Hartray
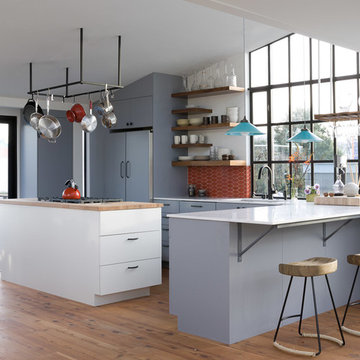
Kitchen featuring cararra marble counters; Interior by Robert Nebolon and Sarah Bertram.
Pictures byDavid Duncan Livingston
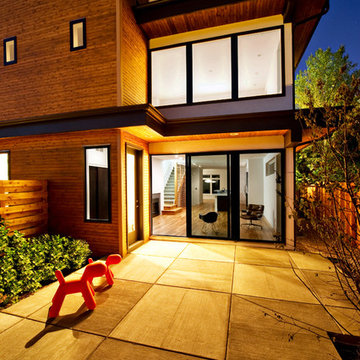
Exterior Rear Courtyard at Night
Tony Gallagher Photography
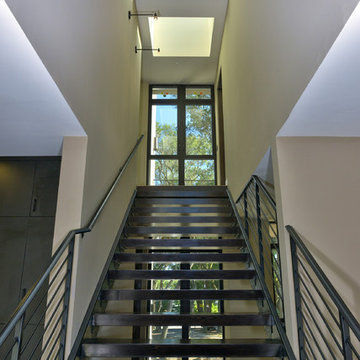
This modern residence has been designed for a multi-generational family that frequently entertains and hosts over-seas guests. The clients were looking for an open floor plan to support both entertaining and space for the individual. The synthesis of interior and exterior spaces on both floors was also a priority. This has been achieved through the addition of multiple decks, balconies, lots of glass and a sun-lit floating stair. To comply with the demanding program within the limited square footage, the house has a full guest suite on the first floor and three bedrooms on the second floor, including a full master suite. A separate granny unit provides privacy for the resident grand mom, while still being close to the main residence. An artist’s studio is nestled against the far side of a detached two car garage providing visual and acoustical privacy from the busy family life. The walkway roofs are designed to be turned into green roofs, while the main roof is to serve as a roof terrace for further outdoor living.
Photosgraphs, Vern Nelson
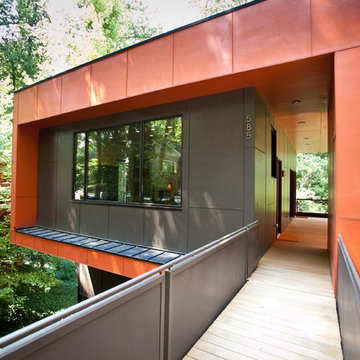
Atlanta modern home designed by Dencity LLC and built by Cablik Enterprises. Photo by AWH Photo & Design.
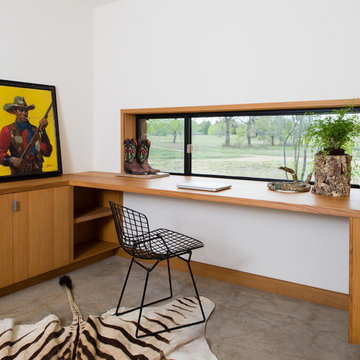
Home office at Big Tree Camp decorated in true Texas style. This home is designed to be an escape from the monotony of a hermetically-sealed life of an east coast family and allows them to re-connect with the outdoors.
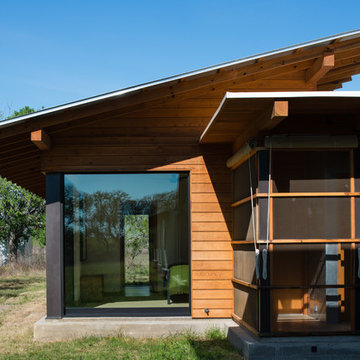
Window into master suite joined to screened hall with roll-up canvases at Big Tree Camp. This southern façade is a composition of steel, glass and screened panels with galvanized metal and cypress wood cladding, lighter in nature and a distinct contrast to the north facing masonry façade. The window joines a large pocketing glass door opening to the south Texas landscape.
19 Modern Home Design Photos
1



















