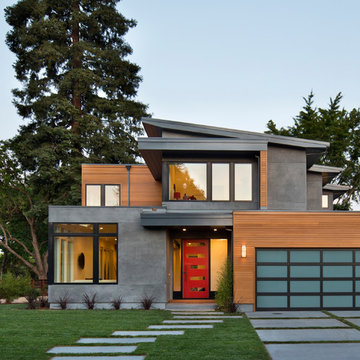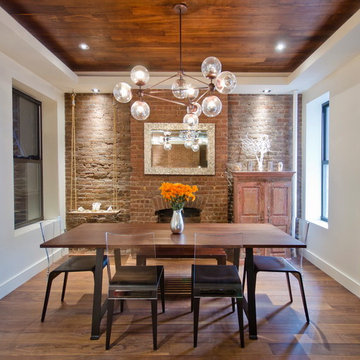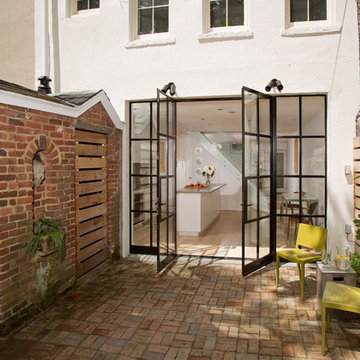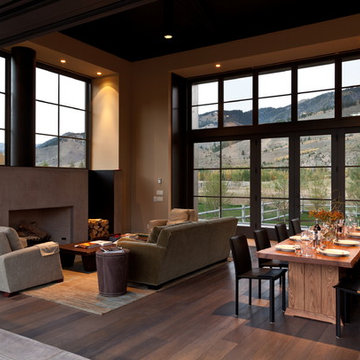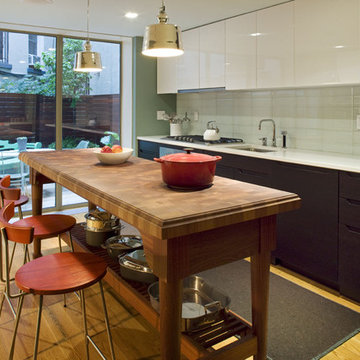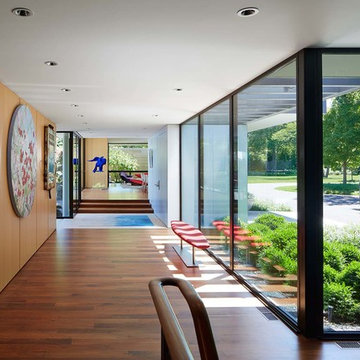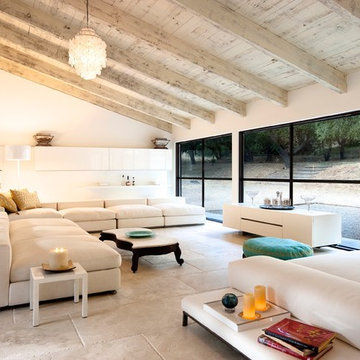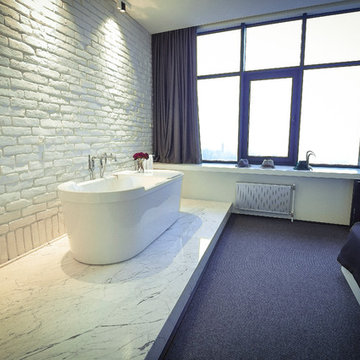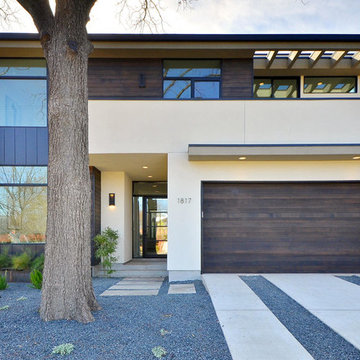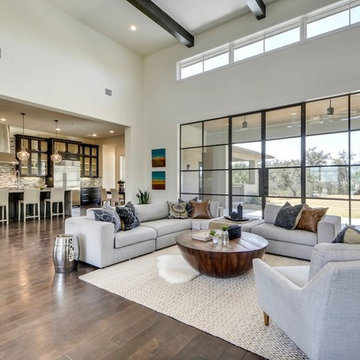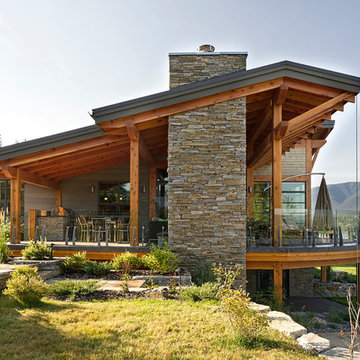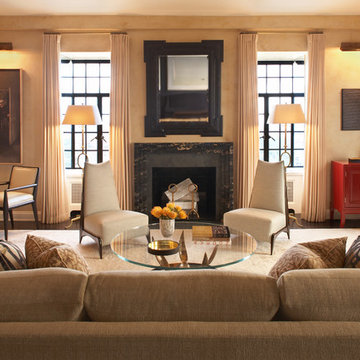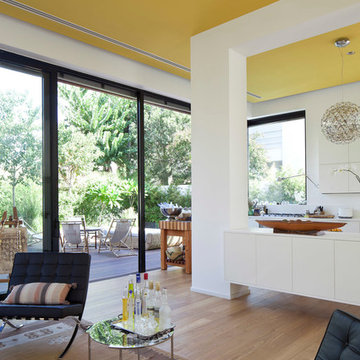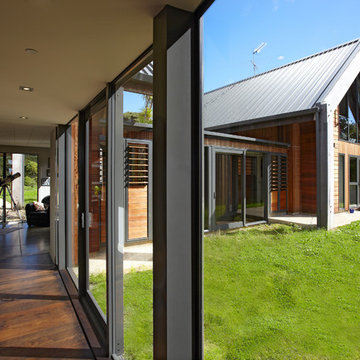83 Contemporary Home Design Photos
Find the right local pro for your project
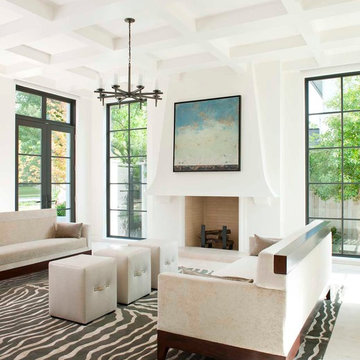
Tatum Brown Custom Homes
{Photo credit: Danny Piassick}
{Architectural credit: Enrique Montenegro of Stocker Hoesterey Montenegro Architects}
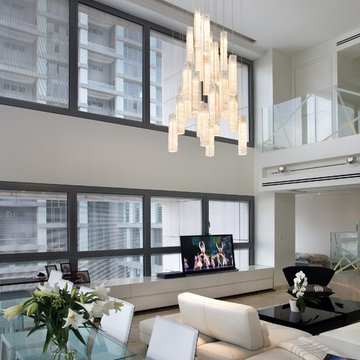
White candles chandelier.
A beautiful two story great room with our contemporary multi pendant chandelier.
The beautiful hand made white candles lighting fixture, is made of detailed fused glass, in a unique texture of a "wrinkled" glass that creates a graceful chandelier.
The art glass pendants are uniquely created by our artist and bring the beauty of art to the space.
The custom-made candles chandelier in white Can be designed with any number of fixtures, color and size, upon our customers request.
Size: 16" x 3" x 3"
www.GalileeLighting.com
for our catalog by email or more details contact us: Sales@GalileeLighting.com
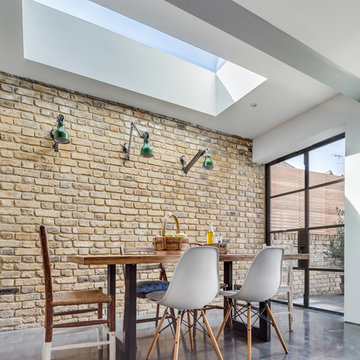
Set within the Carlton Square Conservation Area in East London, this two-storey end of terrace period property suffered from a lack of natural light, low ceiling heights and a disconnection to the garden at the rear.
The clients preference for an industrial aesthetic along with an assortment of antique fixtures and fittings acquired over many years were an integral factor whilst forming the brief. Steel windows and polished concrete feature heavily, allowing the enlarged living area to be visually connected to the garden with internal floor finishes continuing externally. Floor to ceiling glazing combined with large skylights help define areas for cooking, eating and reading whilst maintaining a flexible open plan space.
This simple yet detailed project located within a prominent Conservation Area required a considered design approach, with a reduced palette of materials carefully selected in response to the existing building and it’s context.
Photographer: Simon Maxwell

• Custom-designed eclectic loft living room
• Furniture procurement
• Custom Area Carpet - Zoe Luyendijk
• Sectional Sofa - Maxalto
• Carved Wood Bench - Riva 1920
• Ottoman - B&B Italia; Leather - Moore and Giles
• Walnut Side Table - e15
• Molded chair - MDF Sign C-Thru
• Floor lamp - Ango Crysallis
• Decorative accessory styling
83 Contemporary Home Design Photos
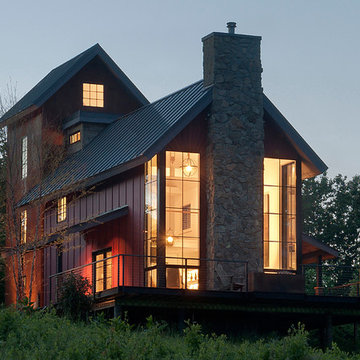
The house's corner windows create a soft glow and welcome view for visitors and residents. For information about our work, please contact info@studiombdc.com
Photo: Paul Burk
1




















