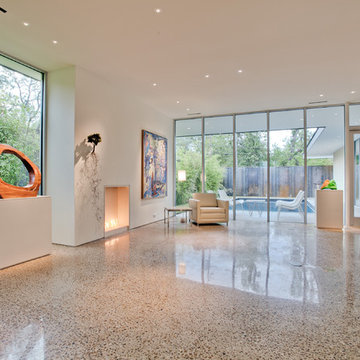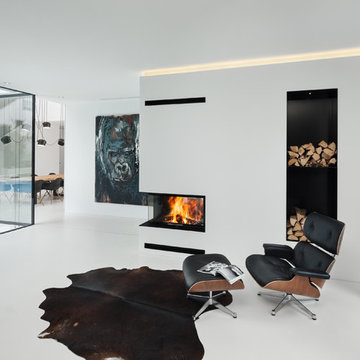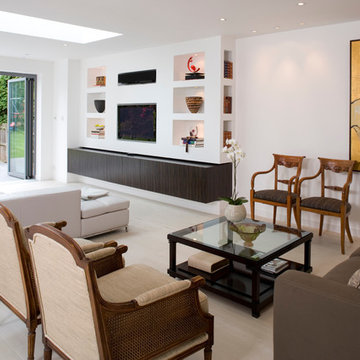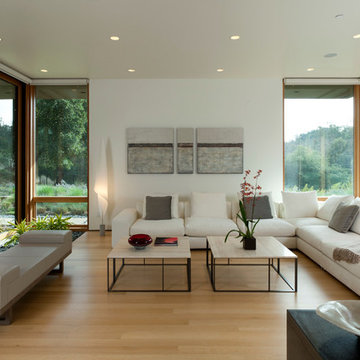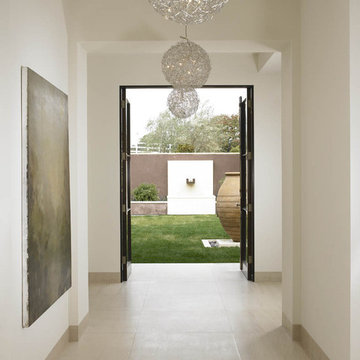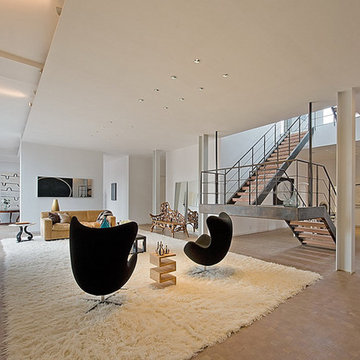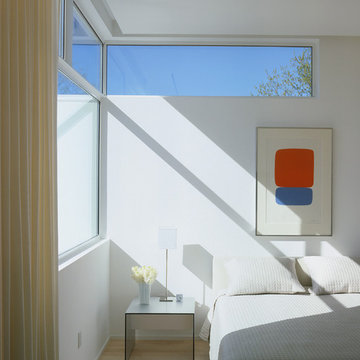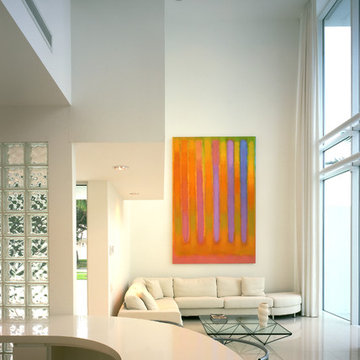146 Modern Home Design Photos
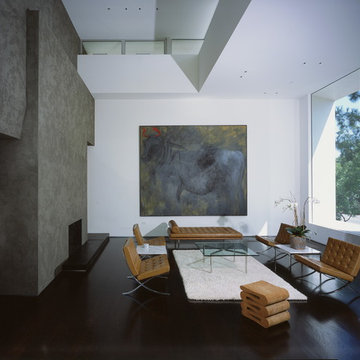
The composition of the house is a dance of cubic volumes, vertical stucco masses, and floating roof planes that reinforce the open floor plan. (Photo: Juergen Nogai)
Find the right local pro for your project
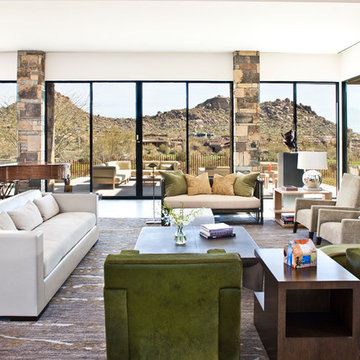
Designed to embrace an extensive and unique art collection including sculpture, paintings, tapestry, and cultural antiquities, this modernist home located in north Scottsdale’s Estancia is the quintessential gallery home for the spectacular collection within. The primary roof form, “the wing” as the owner enjoys referring to it, opens the home vertically to a view of adjacent Pinnacle peak and changes the aperture to horizontal for the opposing view to the golf course. Deep overhangs and fenestration recesses give the home protection from the elements and provide supporting shade and shadow for what proves to be a desert sculpture. The restrained palette allows the architecture to express itself while permitting each object in the home to make its own place. The home, while certainly modern, expresses both elegance and warmth in its material selections including canterra stone, chopped sandstone, copper, and stucco.
Project Details | Lot 245 Estancia, Scottsdale AZ
Architect: C.P. Drewett, Drewett Works, Scottsdale, AZ
Interiors: Luis Ortega, Luis Ortega Interiors, Hollywood, CA
Publications: luxe. interiors + design. November 2011.
Featured on the world wide web: luxe.daily
Photo by Grey Crawford.
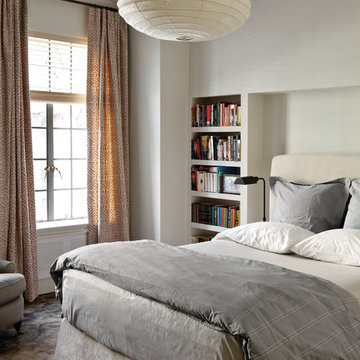
A second bedroom gets a clean contemporary look, with integrated plastered walls and shelves that create an alcove/headboard.
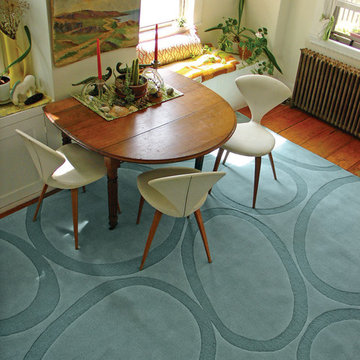
Lulu is one of our classic designs resembling the patterns of beach rocks, stacks of wood and frozen bubbles in the ice. angela adams hand-tufted wool rugs are incredibly unique, textural and timeless. Made with 100% New Zealand wool. Cut and loop pile.

Builder: John Kraemer & Sons, Inc. - Architect: Charlie & Co. Design, Ltd. - Interior Design: Martha O’Hara Interiors - Photo: Spacecrafting Photography
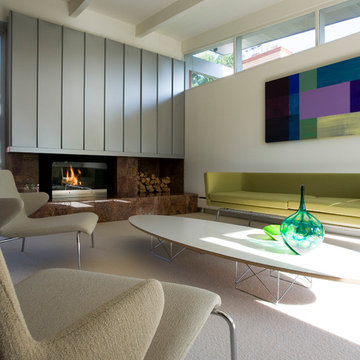
Fifty years ago, a sculptor, Jean Neufeld, moved into a new home at 40 South Bellaire Street in Hilltop. The home, designed by a noted passive solar Denver architect, was both her house and her studio. Today the home is a piece of sculpture – a testament to the original architect’s artistry; and amid the towering, new, custom homes of Hilltop, is a reminder that small things can be highly prized.
The ‘U’ shaped, 2100 SF existing house was designed to focus on a south facing courtyard. When recently purchased by the new owners, it still had its original red metal kitchen cabinets, birch cabinetry, shoji screen walls, and an earth toned palette of materials and colors. Much of the original owners’ furniture was sold with the house to the new owners, a young couple with a passion for collecting contemporary art and mid-century modern era furniture.
The original architect designed a house that speaks of economic stewardship, environmental quality, easy living and simple beauty. Our remodel and renovation extends on these intentions. Ultimately, the goal was finding the right balance between old and new by recognizing the inherent qualities in a house that quietly existed in the midst of a neighborhood that has lost sight of its heritage.
Photo - Frank Ooms
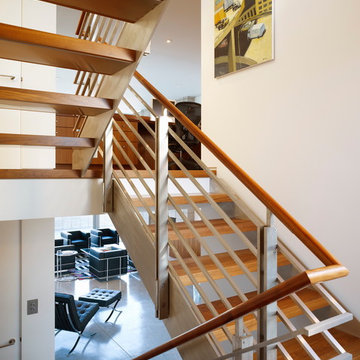
All the levels are tied together by a compact but dramatic stainless steel and walnut staircase which incorporates display shelves for the owners’ various collections. (Photo: Matthew Millman)
146 Modern Home Design Photos
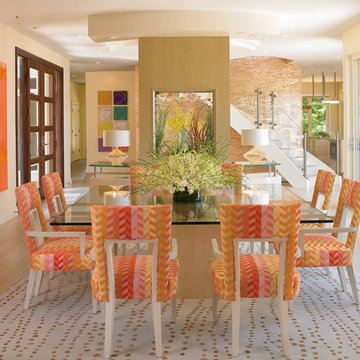
Jorge Castillo Designs, Inc. worked very closely with the Vail’s architect to create a contemporary home on top of the existing foundation. The end result was a bright and airy California style home with enough light to combat grey Ohio winters. We defined spaces within the open floor plan by implementing ceiling treatments, creating a well-planned lighting design, and adding other unique elements, including a floating staircase and aquarium.
1




















