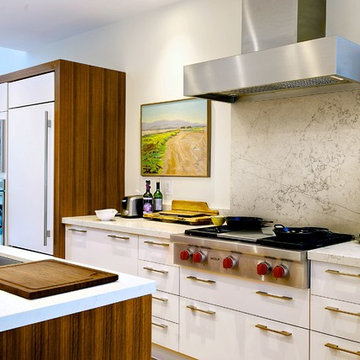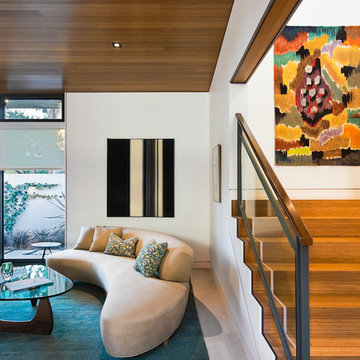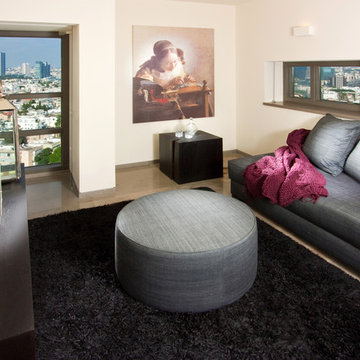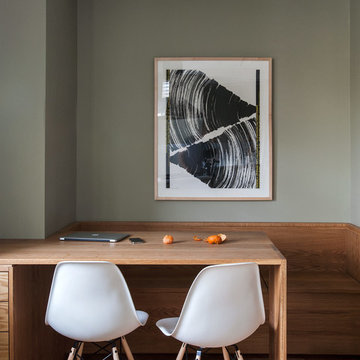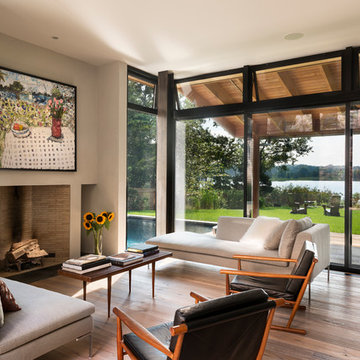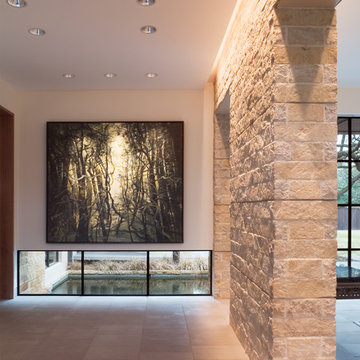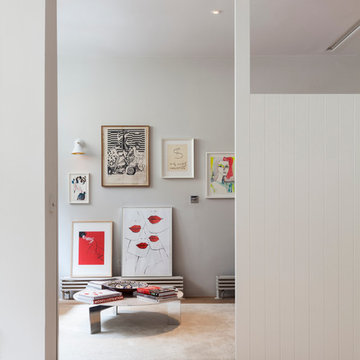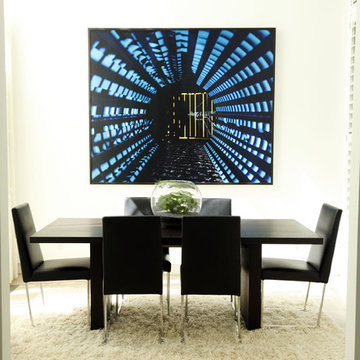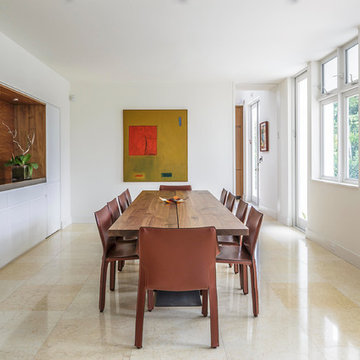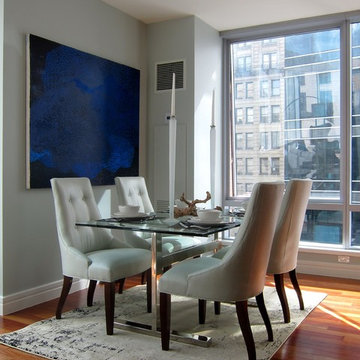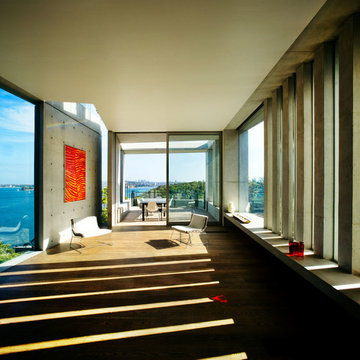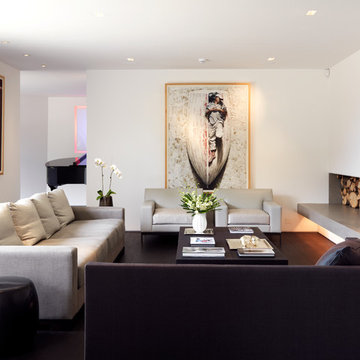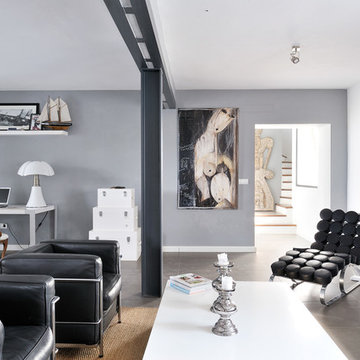145 Modern Home Design Photos
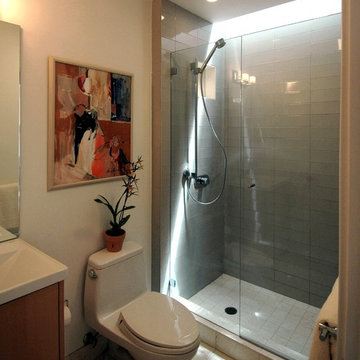
Mid-Century Modernism inspired our design for this new house in Noe Valley. The exterior is distinguished by cubic massing, well proportioned forms and use of contrasting but harmonious natural materials. These include clear cedar, stone, aluminum, colored stucco, glass railings, slate and painted wood. At the rear yard, stepped terraces provide scenic views of downtown and the Bay Bridge. Large sunken courts allow generous natural light to reach the below grade guest bedroom and office behind the first floor garage. The upper floors bedrooms and baths are flooded with natural light from carefully arranged windows that open the house to panoramic views. A mostly open plan with 10 foot ceilings and an open stairwell combine with metal railings, dropped ceilings, fin walls, a stone fireplace, stone counters and teak floors to create a unified interior.
Find the right local pro for your project
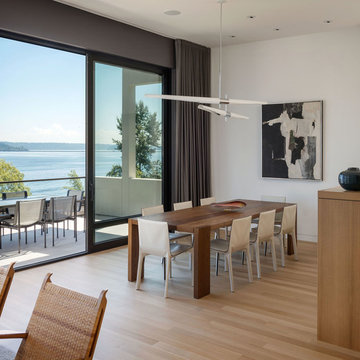
Two large sliding glass doors open up completely, allowing the living and dining space to extend to the deck outside.
Photographer: Aaron Leitz
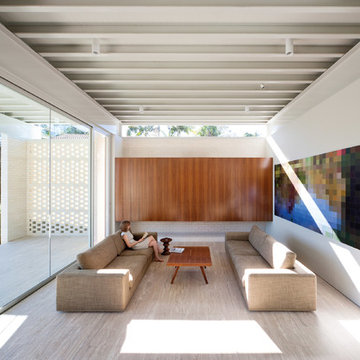
Situated in a Flame Zone overlooking a spotted gum forest, a non-combustible walling material was essential for this Northern Beaches family retreat. The owners wanted a white house but without the maintenance and upkeep of painted render. The solution was Bowral Bricks Charolais Cream, an off-white brick laid in a flush-finished light-coloured mortar. “Brick was an ideal solution, especially in terms of aesthetics,” says architect Tony Chenchow. The house is built in three volumes, linked by courtyards and constructed in full masonry, that is with brickwork inside and out. Some crosswalls are rendered and painted white as a backdrop to artworks, but there are substantial areas of face brickwork internally. The courtyards and sides of the pool terrace are sheltered from neighbouring properties by brick screens, also known as hit-and-miss brickwork, a simple technique that allows privacy without enclosure, and facilitates light and ventilation.
Photographer: John Gollings, Katherine Lu
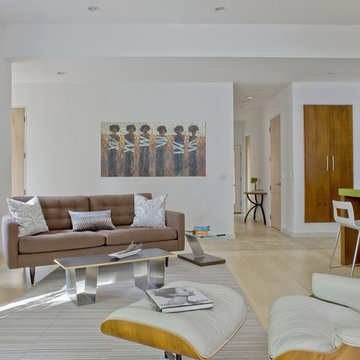
Modern Cape Cod green home earned LEED Gold certification for green features including solar electric, a green roof, and the use of sustainable materials. Construction by Cape Associates. Photos by Michael J Lee. Green architecture by ZeroEnergy Design. www.Zeroenergy.com
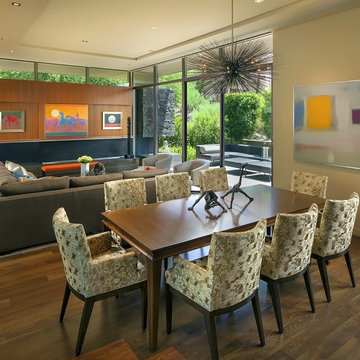
Living and dining combine with the kitchen to form a whole, sharing the morning sun as it peaks over the east mountains, with access to the north terrace and courtyard.
Photo credits: Michael Baxter
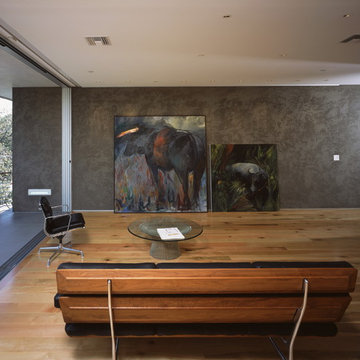
Elements of the vertical stucco masses enter into the house to form sculptural backdrops for the fireplaces, playing off wood and stone floors. (Photo: Juergen Nogai)
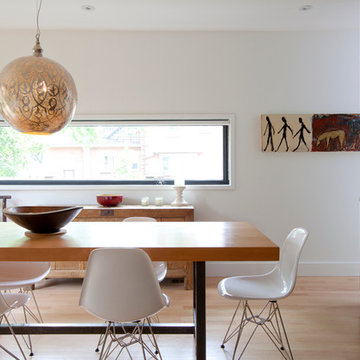
creating intimacy in an open floor plan - dining room with a view
photos by Tory Zimmerman
145 Modern Home Design Photos
5



















