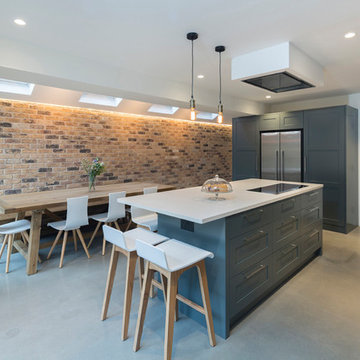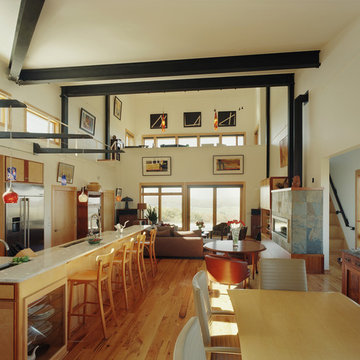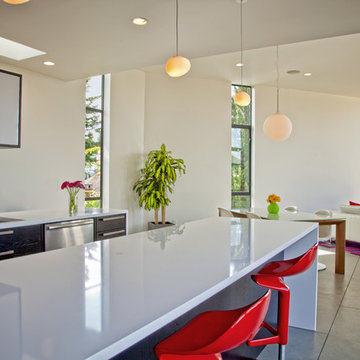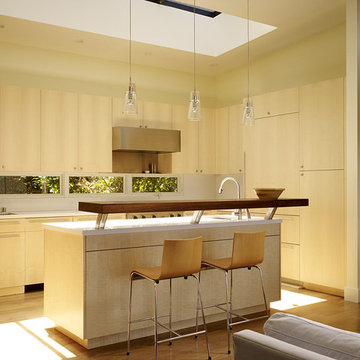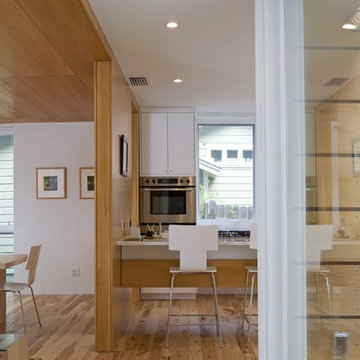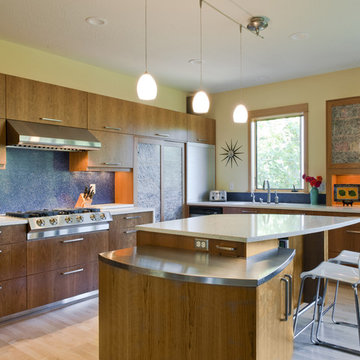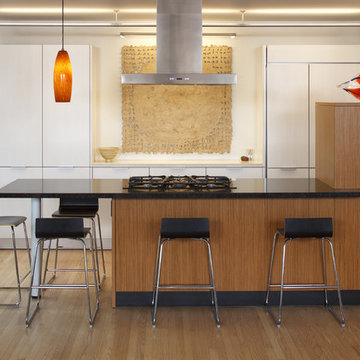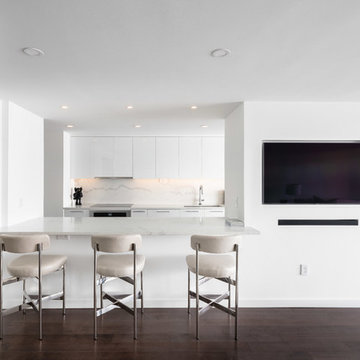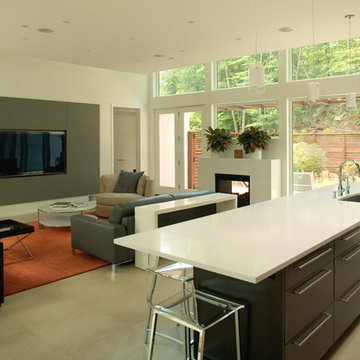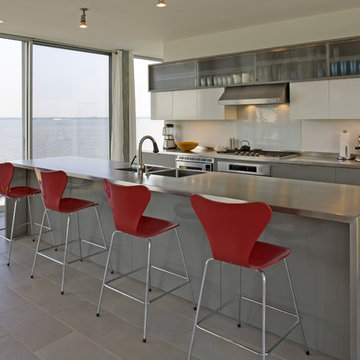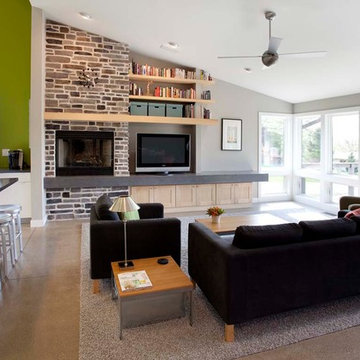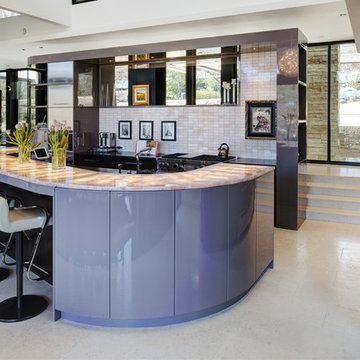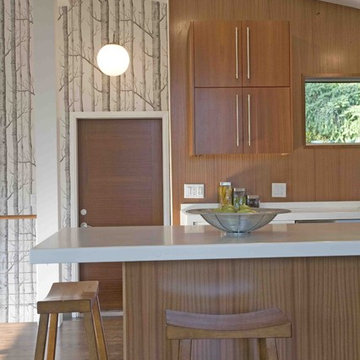377 Modern Home Design Photos
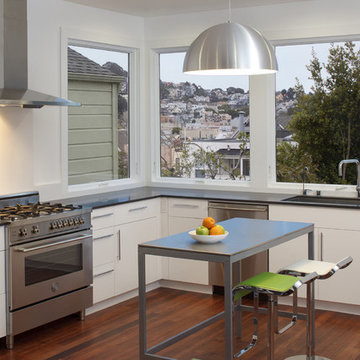
An Italianate Victorian Noe Valley home is restored, transformed and doubled in area, within its original footprint. A complete re-engineering of the 1st story (allowing 3 new bedrooms and a bath), the connection of 2nd floor public spaces, and the introduction of a new internal stair, maximize the potential of this otherwise modest house.
General Contractor: Bay Area Metro Builder
Structural Engineer: ZFA Structural Engineers
Photographer: Eric Rorer
Find the right local pro for your project
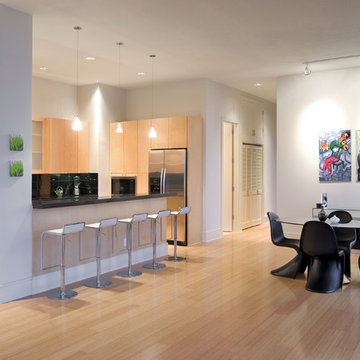
Design by PureModern - 5FiftyFive at the Hilton Austin unit 2921 - Minimalist requested by the developer/client
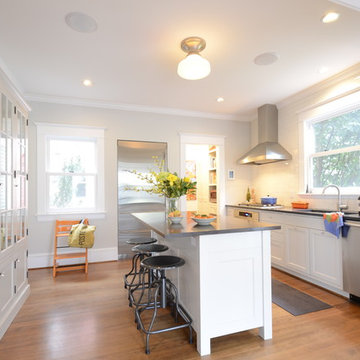
A custom designed cabinet with glass on the front and sides keeps the space airy. The stainless refrigerator was built-in flush to the wall for a clean look.
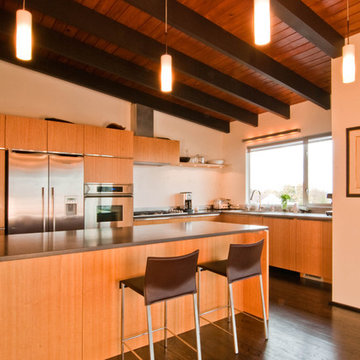
BUILD was tasked with fully updating this neglected home and site to accommodate the owners’ lifestyle and young boys. Relying and expanding on our experience of redesigning and rebuilding mid-century modern homes, BUILD’s updates encompass all aspects of the home and site, including the interior program, systems and finishes. Without adding any new volume, the usable square footage of this home was effectively doubled by thoughtful refinishing and revitalizing of the lower basement level. This design brings a refreshed relationship to the site and landscape as well as the remodeled pool area, particularly from the lower level. This house has been able to maintain its mid-century roots and form, while accommodating a family’s needs and desires for a home built for the current era.
Photography by BUILD LLC.
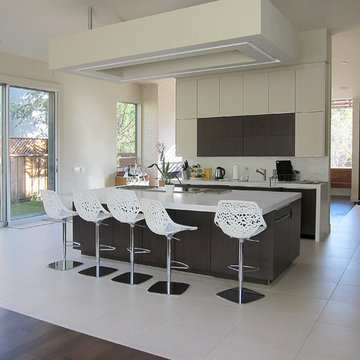
Woodview Terrace began as a remodel to an aging mid-century Los Altos house. The cluttered interior partitions where removed, ceilings lifted, and large openings created to allow natural light in, and provide easy access to the surrounding gardens. Centered around the kitchen, the great room is open and airy, with plenty of space to cook inside and out, and even for the kids and guests to join in. The kitchen functions as an island in the larger context of the living and dining spaces. It is an elegant, and open, working kitchen has a beauty its of its own. Tall, glass doors pocket into the walls, allowing the living and dining to flow seamlessly onto the outdoor dining terrace under the shade of the trees.

On the first floor, the kitchen and living area (with associate Luigi enjoying the sun) is again linked to a large deck through bi-parting glass doors. Ipe is a common choice for decks, but here, the material flows directly inside, at the same level and using the same details, so deck and interior feel like one large space. Note too that the deck railings, constructed using thin, galvanized steel members, allow the eye to travel right through to the view beyond.
On the first floor, the kitchen and living area (with associate Luigi enjoying the sun) is again linked to a large deck through bi-parting glass doors. Ipe is a common choice for decks, but here, the material flows directly inside, at the same level and using the same details, so deck and interior feel like one large space. Note too that the deck railings, constructed using thin, galvanized steel members, allow the eye to travel right through to the view beyond.
377 Modern Home Design Photos
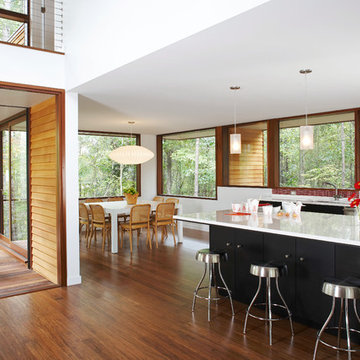
Kitchen at a new Modern home in Palmetto Georgia. This home is Eartchcraft certified.
Photography by Jeff Herr
9



















