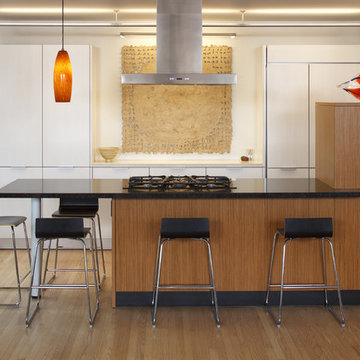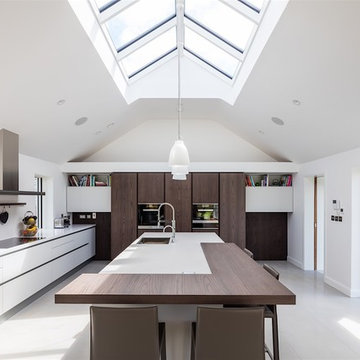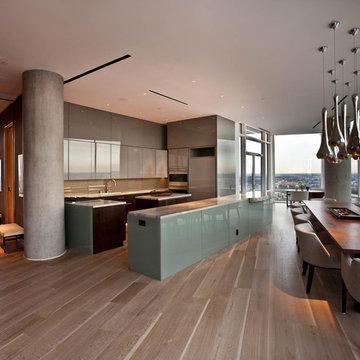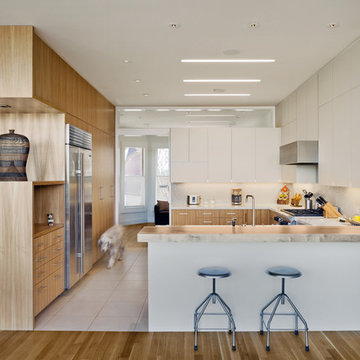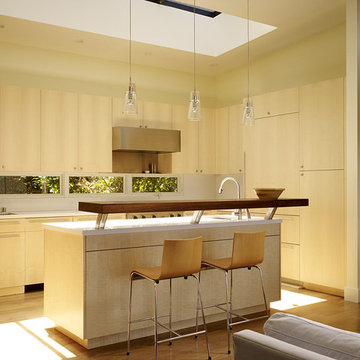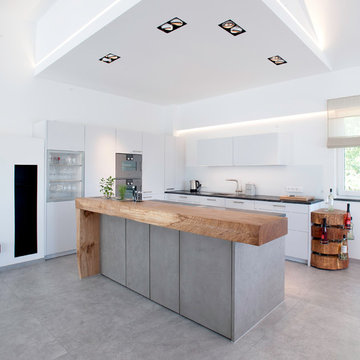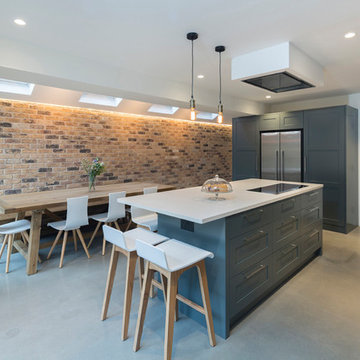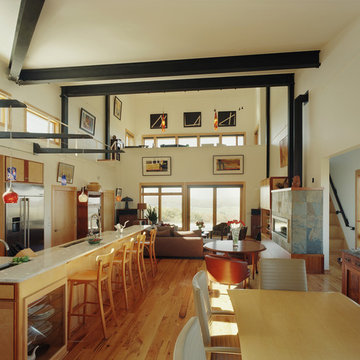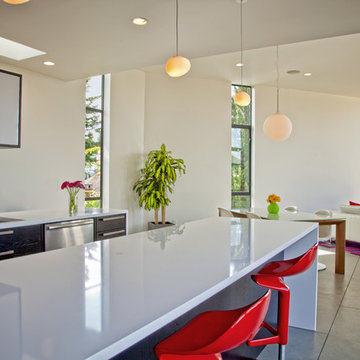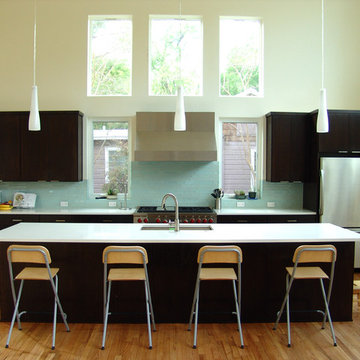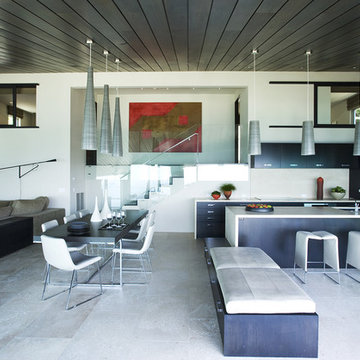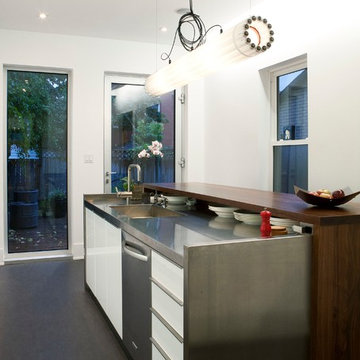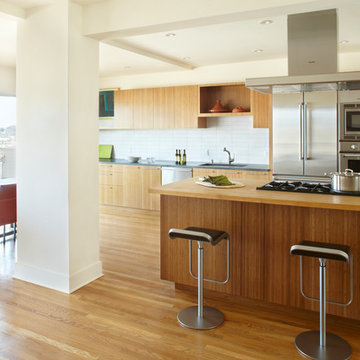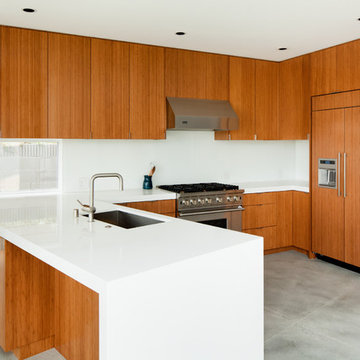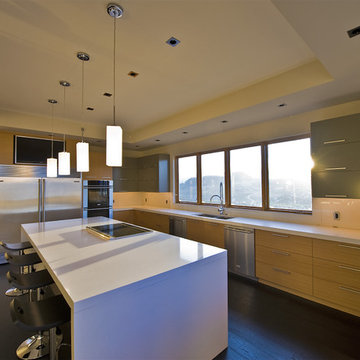380 Modern Home Design Photos
Find the right local pro for your project
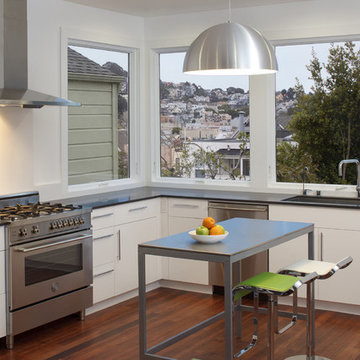
An Italianate Victorian Noe Valley home is restored, transformed and doubled in area, within its original footprint. A complete re-engineering of the 1st story (allowing 3 new bedrooms and a bath), the connection of 2nd floor public spaces, and the introduction of a new internal stair, maximize the potential of this otherwise modest house.
General Contractor: Bay Area Metro Builder
Structural Engineer: ZFA Structural Engineers
Photographer: Eric Rorer
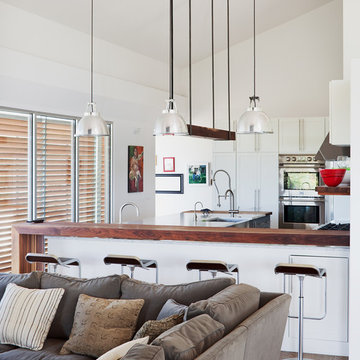
The Porch House located just west of Springfield, Missouri, presented Hufft Projects with a unique challenge. The clients desired a residence that referenced the traditional forms of farmhouses but also spoke to something distinctly modern. A hybrid building emerged and the Porch House greets visitors with its namesake – a large east and south facing ten foot cantilevering canopy that provides dramatic cover.
The residence also commands a view of the expansive river valley to the south. L-shaped in plan, the house’s master suite is located in the western leg and is isolated away from other functions allowing privacy. The living room, dining room, and kitchen anchor the southern, more traditional wing of the house with its spacious vaulted ceilings. A chimney punctuates this area and features a granite clad fireplace on the interior and an exterior fireplace expressing split face concrete block. Photo Credit: Mike Sinclair
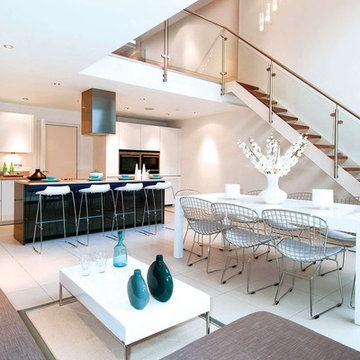
Comfortable modern kitchen / living / dining room. With large double void leading to formal living / reception room above, linked by feature glass, powder coated metal and walnut tread staircase. The deep grey centre island of the kitchen offsets the minimal palette of the rest of the room,
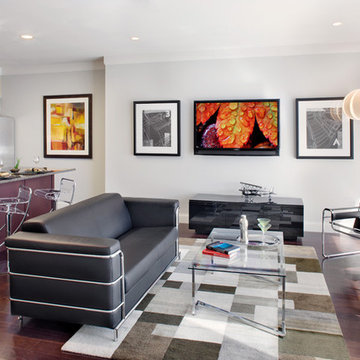
This one bedroom contemporary condo was designed with the architecture of the building in mind. Borrowing furniture styles designed by Le Corbusier, this condo has that edgy yet homey look that any young professional would be proud to call home.
Builder- Kirby Walls Custom Builders.
380 Modern Home Design Photos
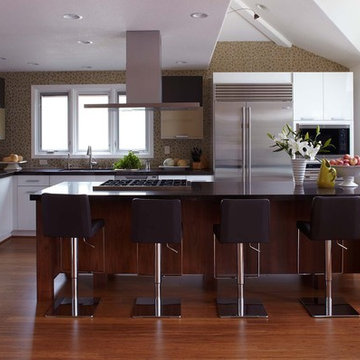
A dark island with sleek bar seating contrasts beautifully with ligher perimeter cabinetry and a glass mosaic wall.
10



















