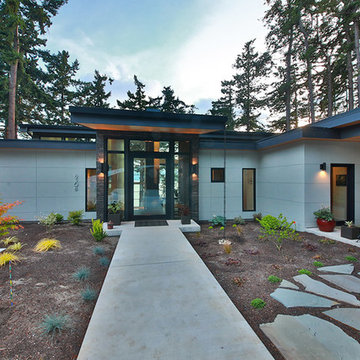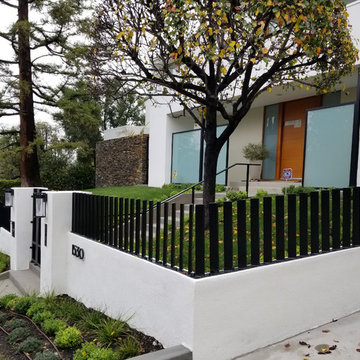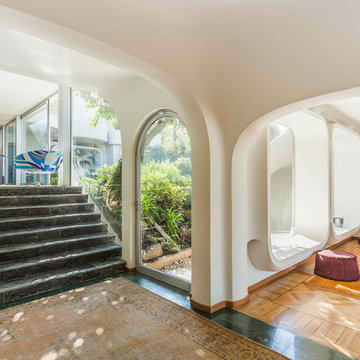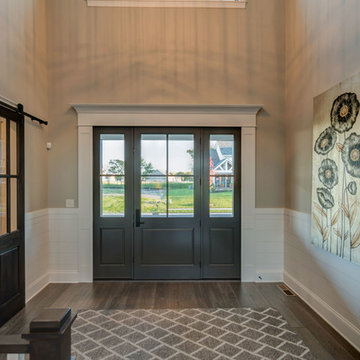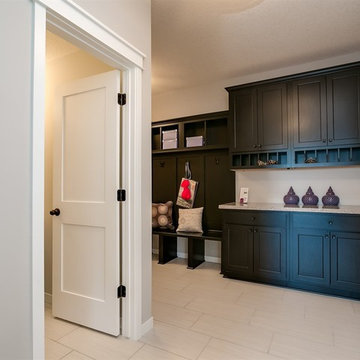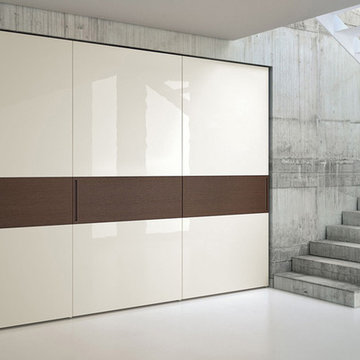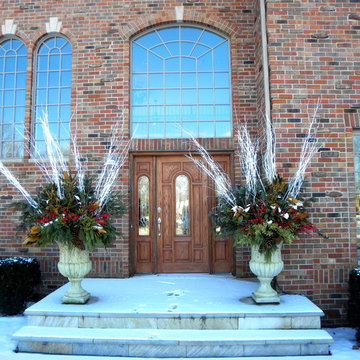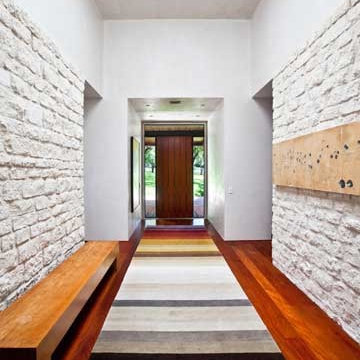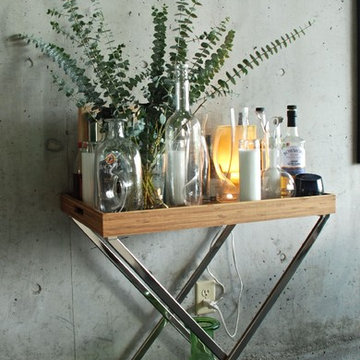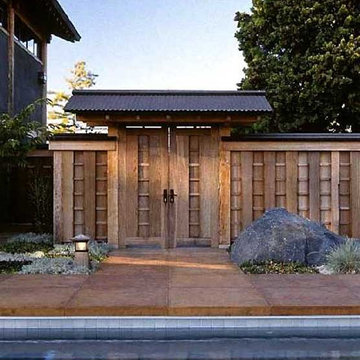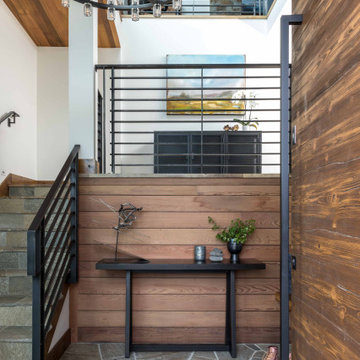56,087 Modern Entryway Design Ideas
Sort by:Popular Today
2741 - 2760 of 56,087 photos
Item 1 of 2
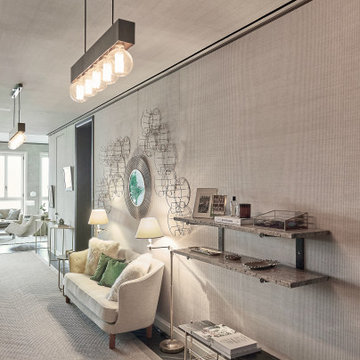
Appartamento recentemente ristrutturato di cui padroni si sono rivolti allo Studio Mariana Martini per il restyling e l’arredamento interno.
In questo caso il nostro studio ha scelto ogni dettaglio seguendo il nostro trade mark: il verde della giungla tropicale sposato con la modernità urbana e artsy, aggiungendo un tocco elegante e femminile.
Foto: Casamenu.it
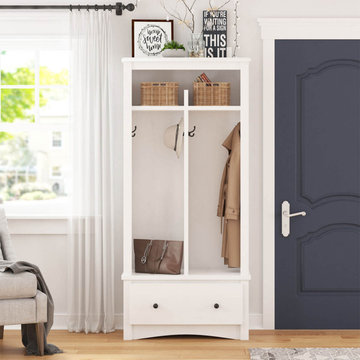
Dimension:
32" L X 17" D X 70" H
Redefine your typical empty entrance foyers and lifeless hallways by furnishing with our elegant Louviers Solid Mahogany Wood 1 Drawer Entryway White Hall Tree with Coat Rack!
It has a very unique design – almost like an armoire, but with contemporary alterations to keep things interesting. It has been handcrafted from the sturdiest solid wood and is of highest heirloom quality.
The heirloom quality is complemented by the graceful designing. The tall stature starts off with an extended top frame with beveled edges. The portion above the seating takes up around three-quarters of the entire hall tree. It is also symmetrically compartmentalized. There’s a cross-like barrier that divides the large upper portion into 4 quadrants. The top 2 of these are small open cubbies that can be used to organize shoes or even feature a decoration piece or two or hand-woven baskets. The bottom compartments are, however, much taller with four 2 prong hooks installed, designed to hang your clothes and coats upon entering. The bottom part features a large pullout drawer for extra storage right below the platform meant to facilitate seating. The platform base reveals a sleek elliptical arch design.
The simple and sleek styling of this solid wood hallway tree is definitely one-of-a-kind, but can easily be featured in a number of interior design styles like eclectic, contemporary, rustic, etc.
Special Features:
• 100% Handcrafted
• Solid wood craftsmanship
• Modern style
• Sleek designing
• Extended top frame
• 2 small cubbies at the top
• Tall coat-hanging compartments on the main body
• Large pullout drawer below the seating platform
• Stylish arch-platform base
• Trendy hand-wrought metal hardware
• Stunning hand-rubbed finish
• Heirloom quality
• Visually versatile
• Easy maintenance and cleaning
Note: Our furniture is made of solid wood (not wood veneer over plywood). It is handcrafted by Master Artisans. Real wood is a product of nature, and as such, no two pieces are alike. Variations in solid wood grain patterns are to be expected and make each furniture uniquely beautiful, just like us humans.
Find the right local pro for your project
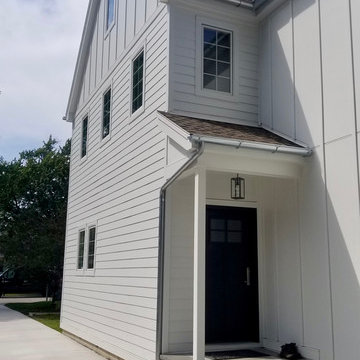
Complete Exterior Remodel with Fiber Cement Siding, Trim, Soffit & Fascia, Windows, Doors, Gutters and Built the Garage, Deck, Porch and Portico. Both Home and Detached Garage.
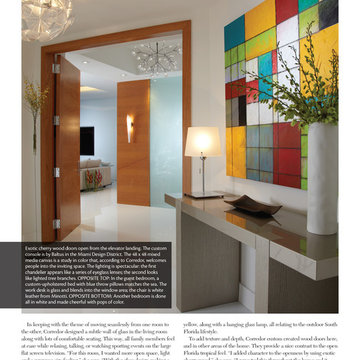
AVENTURA MAGAZINE selected our client’s luxury 5000 Sf ocean front apartment in Miami Beach, to publish it in their issue and they Said:
Story by Linda Marx, Photography by Daniel Newcomb
Light & Bright
New York snowbirds redesigned their Miami Beach apartment to take advantage of the tropical lifestyle.
WHEN INTERIOR DESIGNER JENNIFER CORREDOR was asked to recreate a four-bedroom, six-bath condominium at The Bath Club in Miami Beach, she seized the opportunity to open the rooms and better utilize the vast ocean views.
In five months last year, the designer transformed a dark and closed 5,000-square-foot unit located on a high floor into a series of sweeping waterfront spaces and updated the well located apartment into a light and airy retreat for a sports-loving family of five.
“They come down from New York every other weekend and wanted to make their waterfront home a series of grand open spaces,” says Corrredor, of the J. Design Group in Coral Gables, a firm specializing in modern and contemporary interiors. “Since many of the rooms face the ocean, it made sense to open and lighten up the home, taking advantage of the awesome views of the sea and the bay.”
The designer used 40 x 40 all white tile throughout the apartment as a clean base. This way, her sophisticated use of color would stand out and bring the outdoors in.
The close-knit family members—two parents and three boys in college—like to do things together. But there were situations to overcome in the process of modernizing and opening the space. When Corredor was briefed on their desires, nothing seemed too daunting. The confident designer was ready to delve in. For example, she fixed an area at the front door
that was curved. “The wood was concave so I straightened it out,” she explains of a request from the clients. “It was an obstacle that I overcame as part of what I do in a redesign. I don’t consider it a difficult challenge. Improving what I see is part of the process.”
She also tackled the kitchen with gusto by demolishing a wall. The kitchen had formerly been enclosed, which was a waste of space and poor use of available waterfront ambience. To create a grand space linking the kitchen to the living room and dining room area, something had to go. Once the wall was yesterday’s news, she relocated the refrigerator and freezer (two separate appliances) to the other side of the room. This change was a natural functionality in the new open space. “By tearing out the wall, the family has a better view of the kitchen from the living and dining rooms,” says Corredor, who also made it easier to walk in and out of one area and into the other. “The views of the larger public space and the surrounding water are breathtaking.
Opening it up changed everything.”
They clients can now see the kitchen from the living and dining areas, and at the same time, dwell in an airy and open space instead of feeling stuck in a dark enclosed series of rooms. In fact, the high-top bar stools that Corredor selected for the kitchen can be twirled around to use for watching TV in the living room.
In keeping with the theme of moving seamlessly from one room to the other, Corredor designed a subtle wall of glass in the living room along with lots of comfortable seating. This way, all family members feel at ease while relaxing, talking, or watching sporting events on the large flat screen television. “For this room, I wanted more open space, light and a supreme airy feeling,” she says. “With the glass design making a statement, it quickly became the star of the show.”…….
….. To add texture and depth, Corredor custom created wood doors here, and in other areas of the home. They provide a nice contrast to the open Florida tropical feel. “I added character to the openness by using exotic cherry wood,” she says. “I repeated this throughout the home and it works well.”
Known for capturing the client’s vision while adding her own innovative twists, Corredor lightened the family room, giving it a contemporary and modern edge with colorful art and matching throw pillows on the sofas. She added a large beige leather ottoman as the center coffee table in the room. This round piece was punctuated with a bold-toned flowering plant atop. It effortlessly matches the pillows and colors of the contemporary canvas.
Miami,
Miami Interior Designers,
Miami Interior Designer,
Interior Designers Miami,
Interior Designer Miami,
Modern Interior Designers,
Modern Interior Designer,
Modern interior decorators,
Modern interior decorator,
Contemporary Interior Designers,
Contemporary Interior Designer,
Interior design decorators,
Interior design decorator,
Interior Decoration and Design,
Black Interior Designers,
Black Interior Designer,
Interior designer,
Interior designers,
Interior design decorators,
Interior design decorator,
Home interior designers,
Home interior designer,
Interior design companies,
Interior decorators,
Interior decorator,
Decorators,
Decorator,
Miami Decorators,
Miami Decorator,
Decorators Miami,
Decorator Miami,
Interior Design Firm,
Interior Design Firms,
Interior Designer Firm,
Interior Designer Firms,
Interior design,
Interior designs,
Home decorators,
Miami Beach
Interior decorating Miami,
Best Interior Designers,
Interior design decorator,
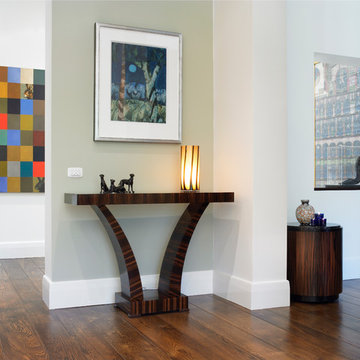
Art deco tusk console table in Macassar ebony with Macassar side table with black marble top.
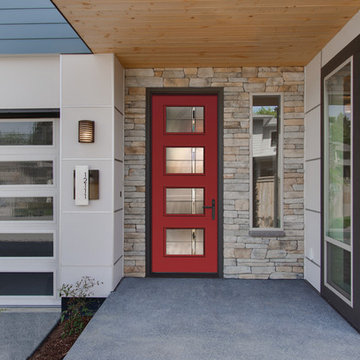
ThermaTru Doors
Axis Decorative Glass
Pulse Collection
Poinsettia paint color SW 6594 by Sherwin-Williams
S83AX_D_Axis_SW6594Pointsettia_THD
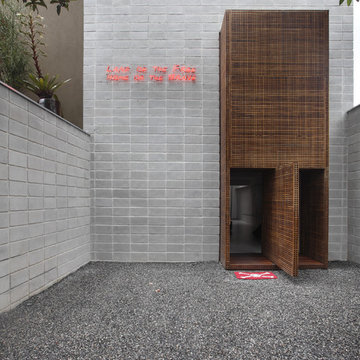
Photos by Denilson Machado - MCA Estudio
Information courtesy of v2com.biz
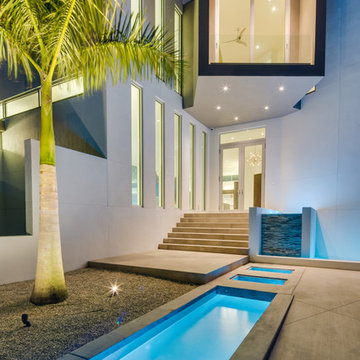
Architect: Mark Sultana
Builder: Voigt Brothers Construction
Photographer: Ryan Gamma
56,087 Modern Entryway Design Ideas
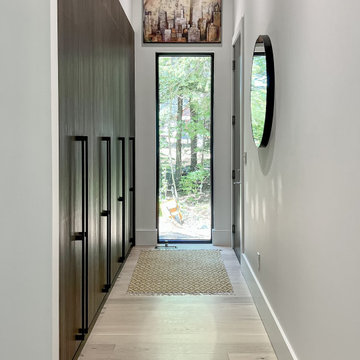
Floor to ceiling wardrobes with rods and cubbies for coat, shoe, and outerwear storage,
138
