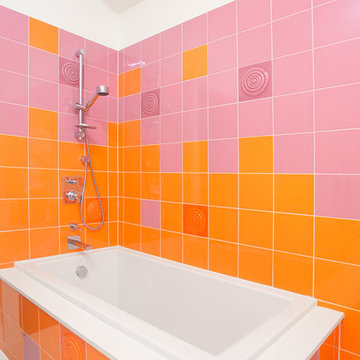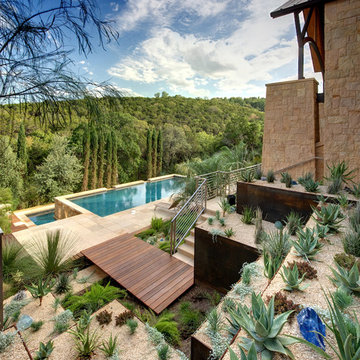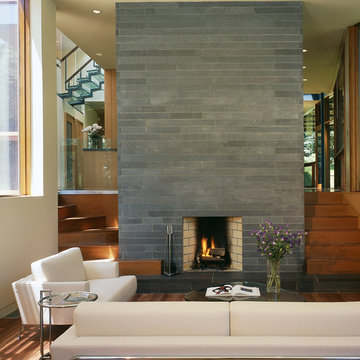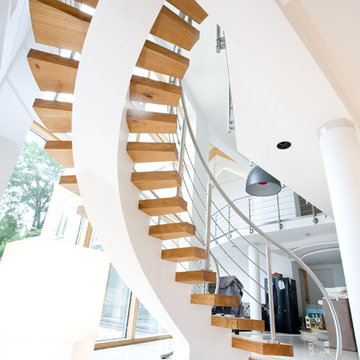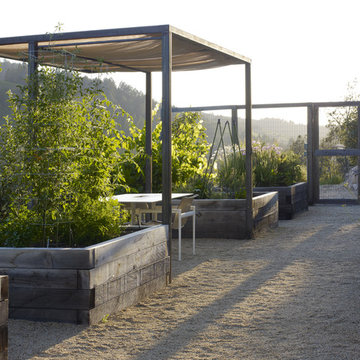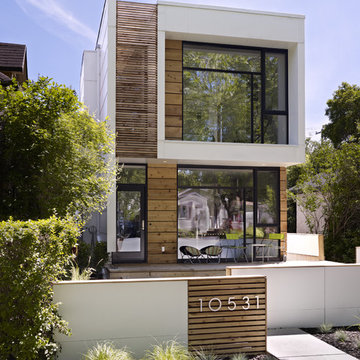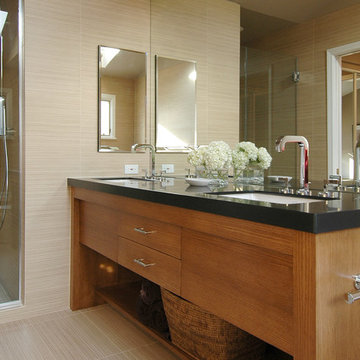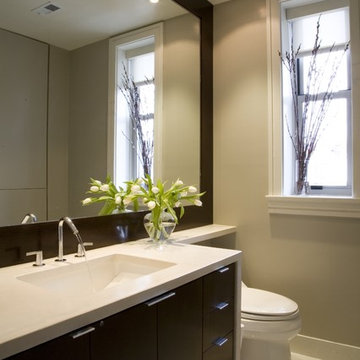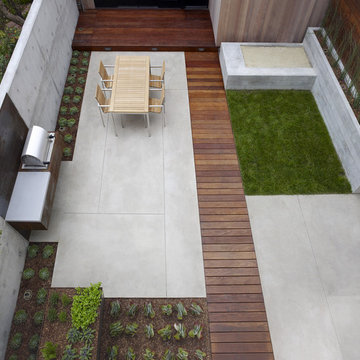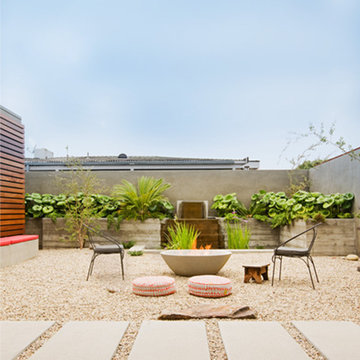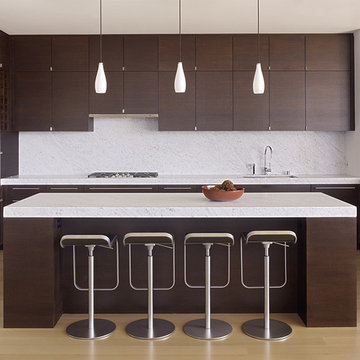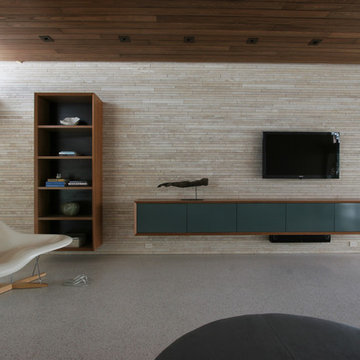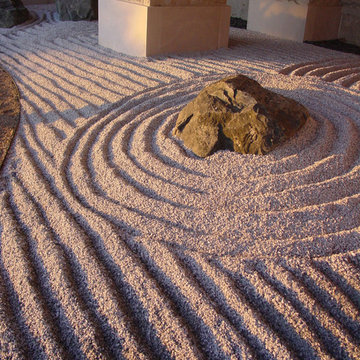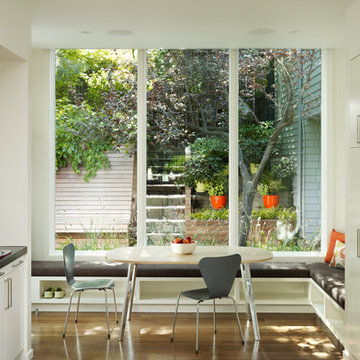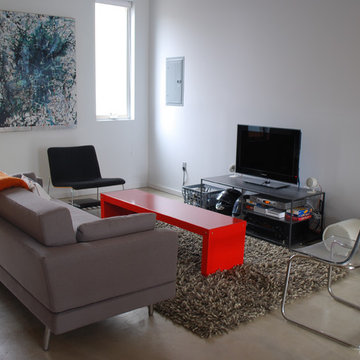Minimalist Space Designs & Ideas
Find the right local pro for your project
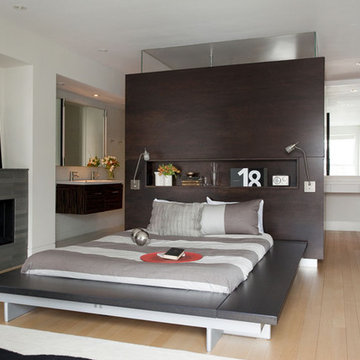
An open plan master bedroom is separated from it's en suite bathroom with a dark mahogany colored volume. A stacked stone fireplace accents one wall, and a series of built-in closet doors spreads across the other.
© Eric Roth Photography
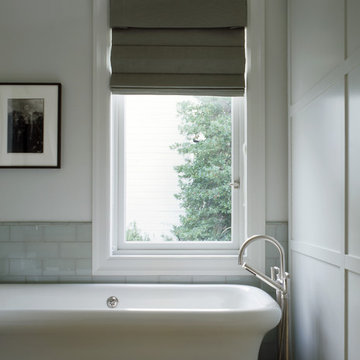
This 7,000 square foot renovation and addition maintains the graciousness and carefully-proportioned spaces of the historic 1907 home. The new construction includes a kitchen and family living area, a master bedroom suite, and a fourth floor dormer expansion. The subtle palette of materials, extensive built-in cabinetry, and careful integration of modern detailing and design, together create a fresh interpretation of the original design.
Photography: Matthew Millman Photography
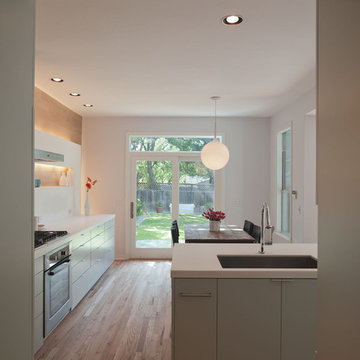
A kitchen and living room remodel in South Austin
© Paul Bardagjy Photography
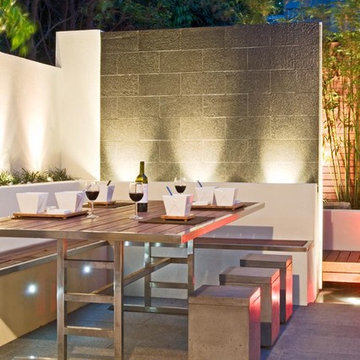
Maximising Minimal Courtyard Space whilst having a high level of detail and attractive features. Modern design with a hint of the Asiatic. Photos: Tim Turner Photography. Copyright COS Design
Minimalist Space Designs & Ideas
5



















