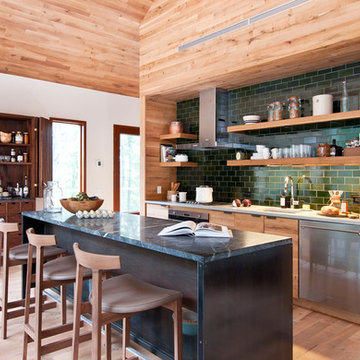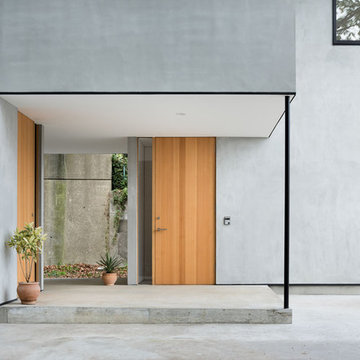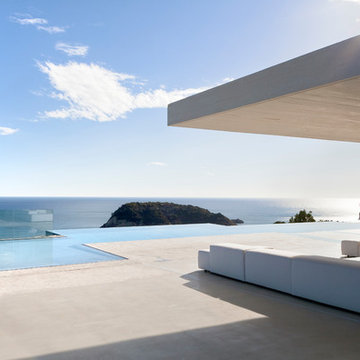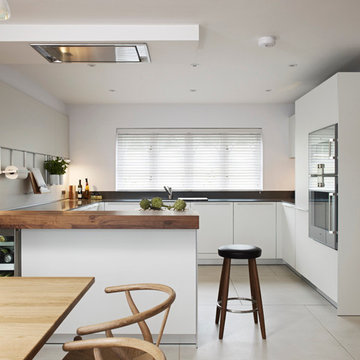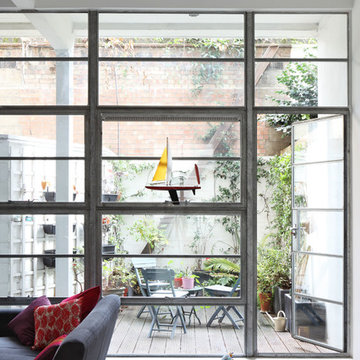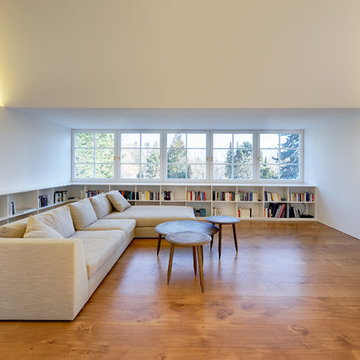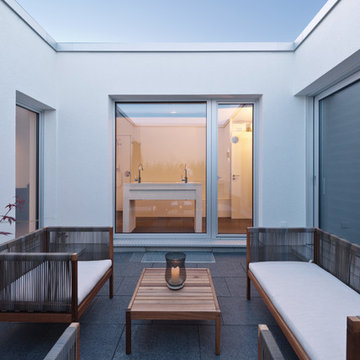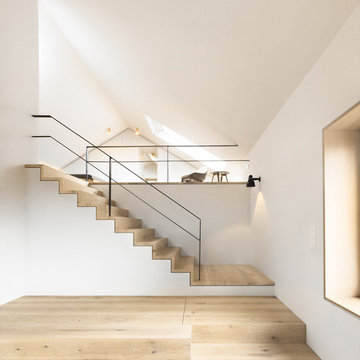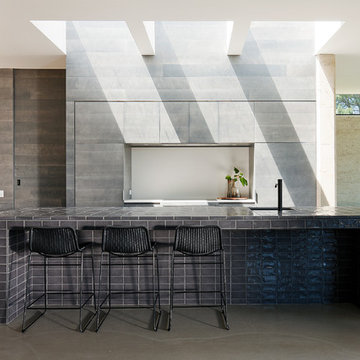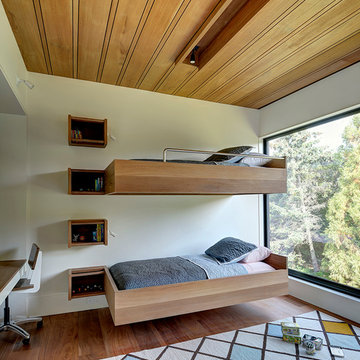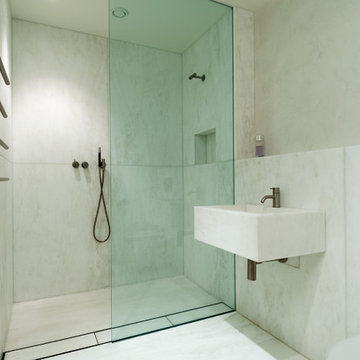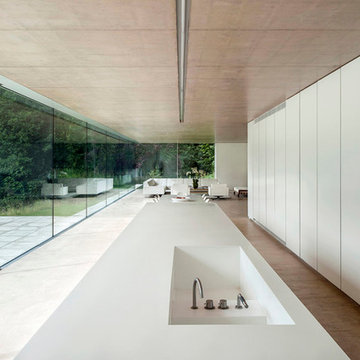Minimalist Space Designs & Ideas
Find the right local pro for your project
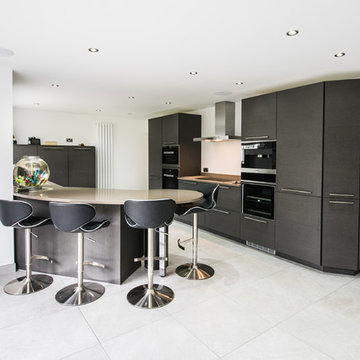
Contemporary Kitchen in Cardiff, by German manufacturer Rational, neos range in Balsamo finish, Silestone worktops in Unsui, curved feature breakfast bar with seating. Mixed height units to create more storage and functionality.
Miele M Touch appliances, steam combination oven, warming drawer, induction hob, with Norcool wine fridge.
Stone feature wall behind the far units to break the wall, giving a feature to the utility end of the kitchen. Open space with functionality and well as the wow impact.
Design Credit Space Fitting Furniture
Photo credit Shaun Jeffers Photography
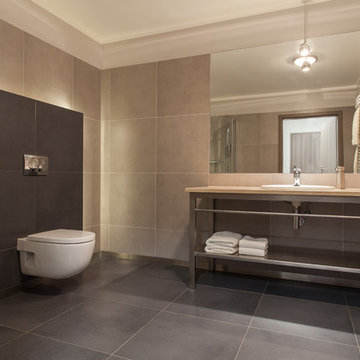
All Marble Tiles Porcelain Collection floor and wall tiles www.allmarbletiles.com http://AllMarbleTiles.com
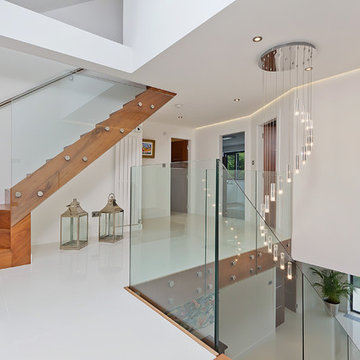
A funky modern upstairs landing in the Dyke Rd area of Hove, East Sussex, with a view out over Sussex
Neil Macaninch
Neil Mac Photo
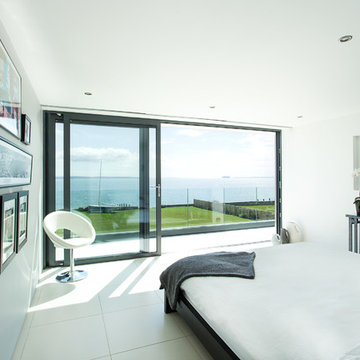
Photo: Martin Gardner- http://www.Spacialimages.com
Architect: AR-Design- http://ardesignstudio.co.uk
A beachfront property on the south coast of England enjoying stunning views of the Solent and the Isle of Wight.
Minimalist Space Designs & Ideas

Packing a lot of function into a small space requires ingenuity and skill, exactly what was needed for this one-bedroom gut in the Meatpacking District. When Axis Mundi was done, all that remained was the expansive arched window. Now one enters onto a pristine white-walled loft warmed by new zebrano plank floors. A new powder room and kitchen are at right. On the left, the lean profile of a folded steel stair cantilevered off the wall allows access to the bedroom above without eating up valuable floor space. Beyond, a living room basks in ample natural light. To allow that light to penetrate to the darkest corners of the bedroom, while also affording the owner privacy, the façade of the master bath, as well as the railing at the edge of the mezzanine space, are sandblasted glass. Finally, colorful furnishings, accessories and photography animate the simply articulated architectural envelope.
Project Team: John Beckmann, Nick Messerlian and Richard Rosenbloom
Photographer: Mikiko Kikuyama
© Axis Mundi Design LLC
3



















