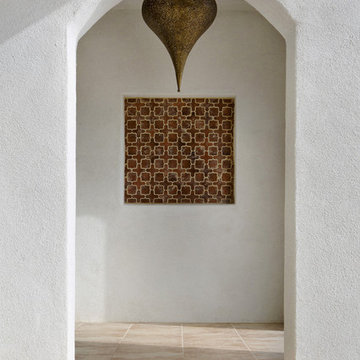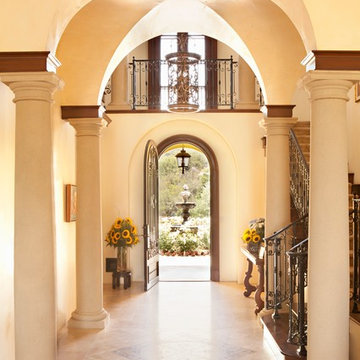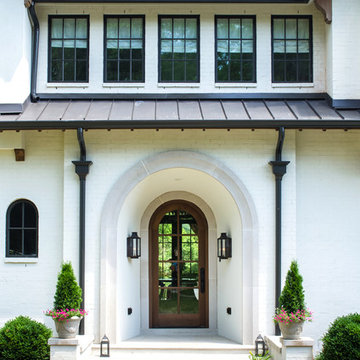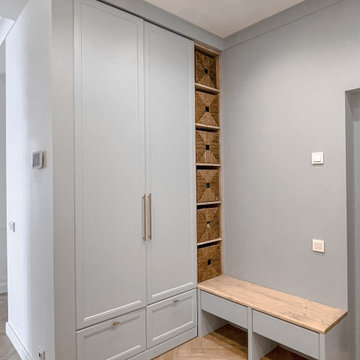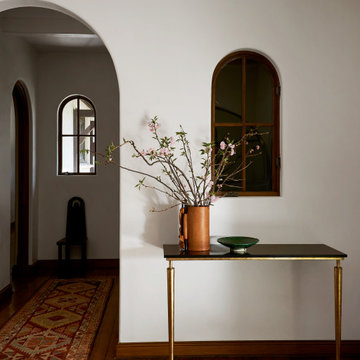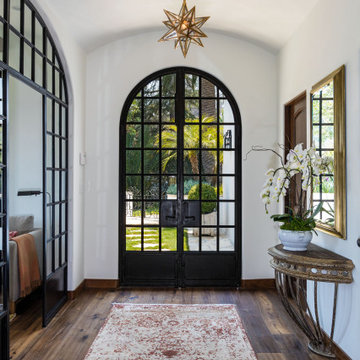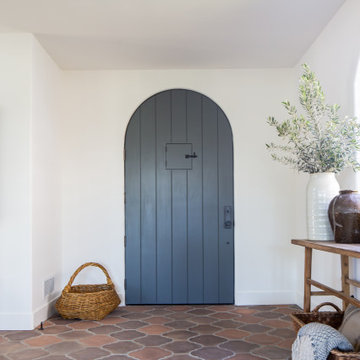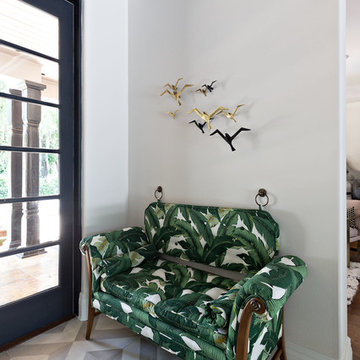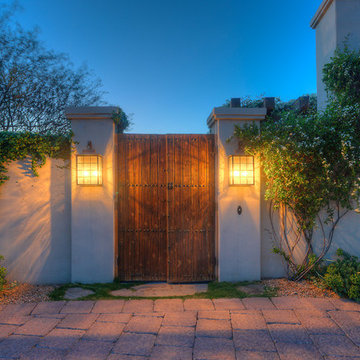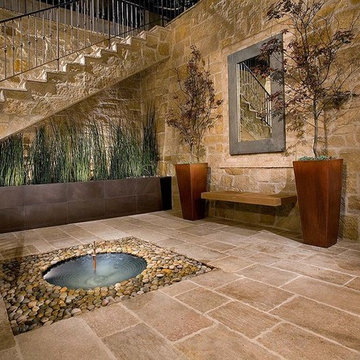14,694 Mediterranean Entryway Design Ideas
Sort by:Popular Today
1181 - 1200 of 14,694 photos
Item 1 of 2
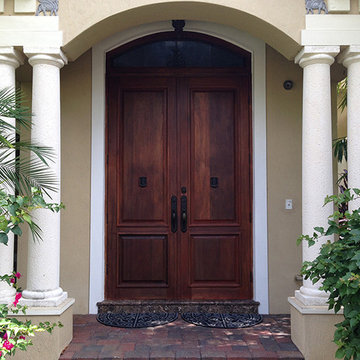
7,300 sf home in Davie, Florida.
Construction by 1020 Builders.
Custom craftsmanship details include custom outdoor dining area, custom front door and ornate interior details.
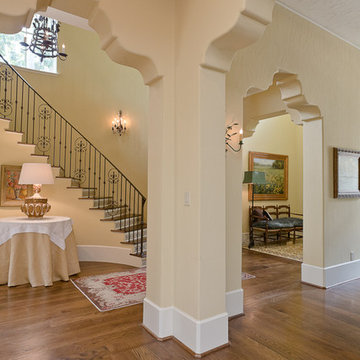
Moorish Style Custom Arches Copied from a Circa 1920's building in Santa Barbara.
Concrete Tile Rugs in the Mirror Image front and Rear Entry Foyers.
Find the right local pro for your project
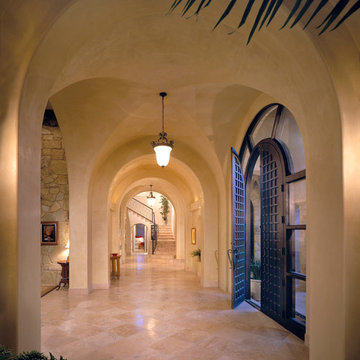
The entry foyer features a groin vault ceiling and plaster finished walls and ceiling. A series of plaster arches and groin vaults lead past the Formal Dining and wine vault to the stair tower. The Canterra door and travertine floors make this a very rich and elegant space.
Peter Tata
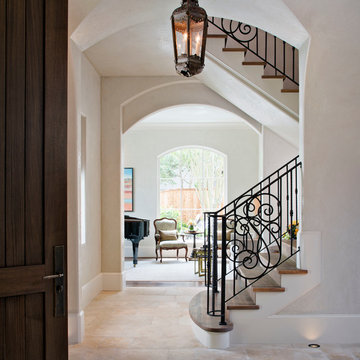
Photo Credit: Chipper Hatter
Architect: Kevin Harris Architect, LLC
Builder: Jarrah Builders
Entry way, interior design, iron rail stairs, bronze lantern.
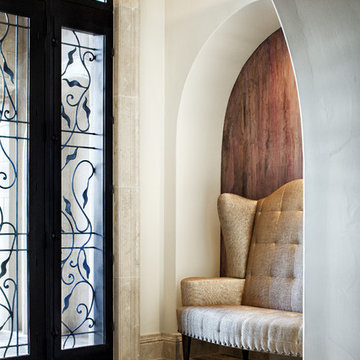
This beautiful home right outside of Dallas is just over 16,000 square feet. It was designed, built and furnished in 20 months.
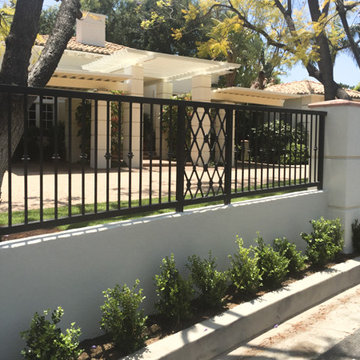
Two identical wide driveway gates for entry and exit from u-drive in front of home. Fenced entirety of the property. Intercom, cameras, secure mailbox. Photos by Yael Sirota
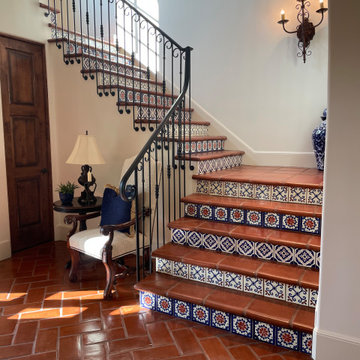
step coping tread with 6'' x 6'' talavera tile.
floor - 6'' x 12'' on a diagonal herring bond pattern
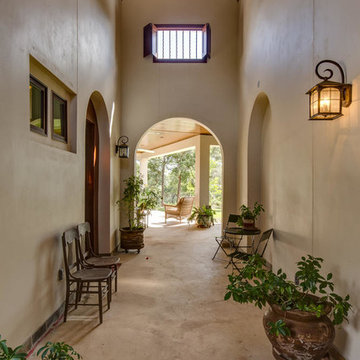
Same “Friends Entrance, but now looking toward the rear where we have an “L” shape rear terrace
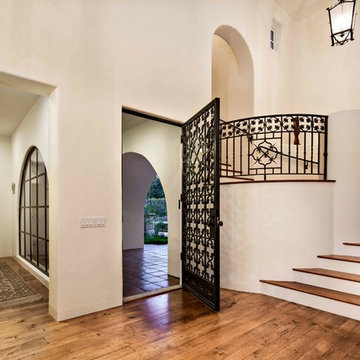
Montectio Spanish Estate Interior and Exterior. Offered by The Grubb Campbell Group, Village Properties.
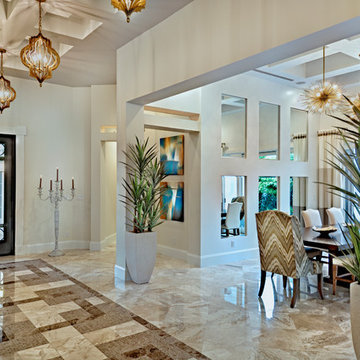
Foyer and Dining Room. The Sater Design Collection's luxury, Tuscan home plan "Arabella" (Plan #6799). saterdesign.com
14,694 Mediterranean Entryway Design Ideas
60
