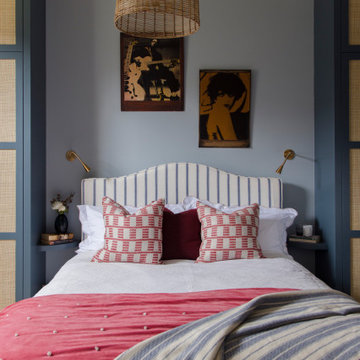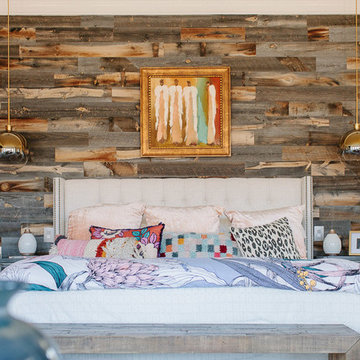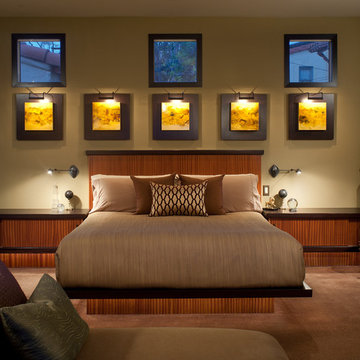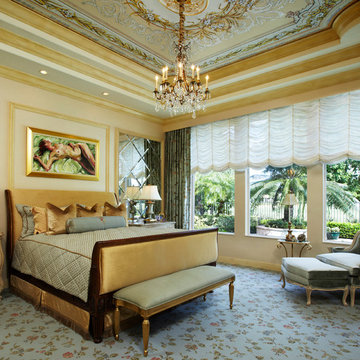Master Bedroom Lighting Designs & Ideas
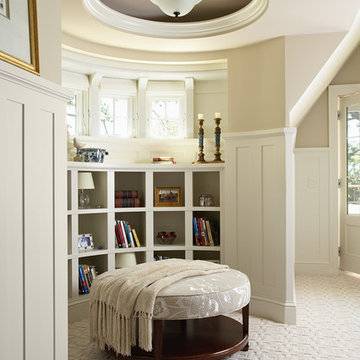
A curved round bookcase creates the perfect nook in a Master Bedroom.
Photography by Susan Gilmore
TEA2 Architects
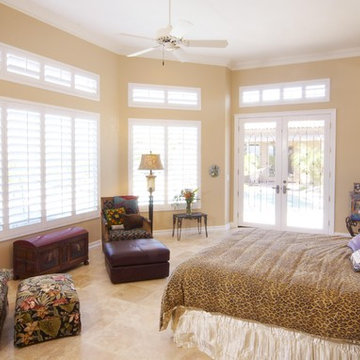
Our main challenge was constructing an addition to the home sitting atop a mountain.
While excavating for the footing the heavily granite rock terrain remained immovable. Special engineering was required & a separate inspection done to approve the drilled reinforcement into the boulder.
An ugly load bearing column that interfered with having the addition blend with existing home was replaced with a load bearing support beam ingeniously hidden within the walls of the addition.
Existing flagstone around the patio had to be carefully sawcut in large pieces along existing grout lines to be preserved for relaying to blend with existing.
The close proximity of the client’s hot tub and pool to the work area posed a dangerous safety hazard. A temporary plywood cover was constructed over the hot tub and part of the pool to prevent falling into the water while still having pool accessible for clients. Temporary fences were built to confine the dogs from the main construction area.
Another challenge was to design the exterior of the new master suite to match the existing (west side) of the home. Duplicating the same dimensions for every new angle created, a symmetrical bump out was created for the new addition without jeopardizing the great mountain view! Also, all new matching security screen doors were added to the existing home as well as the new master suite to complete the well balanced and seamless appearance.
To utilize the view from the Client’s new master bedroom we expanded the existing room fifteen feet building a bay window wall with all fixed picture windows.
Client was extremely concerned about the room’s lighting. In addition to the window wall, we filled the room with recessed can lights, natural solar tube lighting, exterior patio doors, and additional interior transom windows.
Additional storage and a place to display collectibles was resolved by adding niches, plant shelves, and a master bedroom closet organizer.
The Client also wanted to have the interior of her new master bedroom suite blend in with the rest of the home. Custom made vanity cabinets and matching plumbing fixtures were designed for the master bath. Travertine floor tile matched existing; and entire suite was painted to match existing home interior.
During the framing stage a deep wall with additional unused space was discovered between the client’s living room area and the new master bedroom suite. Remembering the client’s wish for space for their electronic components, a custom face frame and cabinet door was ordered and installed creating another niche wide enough and deep enough for the Client to store all of the entertainment center components.
R-19 insulation was also utilized in this main entertainment wall to create an effective sound barrier between the existing living space and the new master suite.
The additional fifteen feet of interior living space totally completed the interior remodeled master bedroom suite. A bay window wall allowed the homeowner to capture all picturesque mountain views. The security screen doors offer an added security precaution, yet allowing airflow into the new space through the homeowners new French doors.
See how we created an open floor-plan for our master suite addition.
For more info and photos visit...
http://www.triliteremodeling.com/mountain-top-addition.html
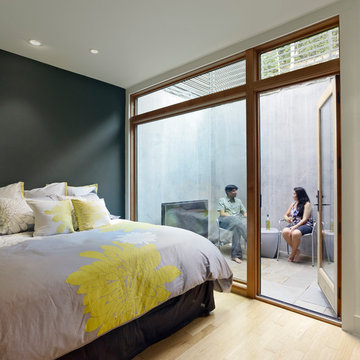
Lightwell to rear garden provides natural light and small outdoor space for the Master Bedroom.
bruce damonte
Find the right local pro for your project

With adjacent neighbors within a fairly dense section of Paradise Valley, Arizona, C.P. Drewett sought to provide a tranquil retreat for a new-to-the-Valley surgeon and his family who were seeking the modernism they loved though had never lived in. With a goal of consuming all possible site lines and views while maintaining autonomy, a portion of the house — including the entry, office, and master bedroom wing — is subterranean. This subterranean nature of the home provides interior grandeur for guests but offers a welcoming and humble approach, fully satisfying the clients requests.
While the lot has an east-west orientation, the home was designed to capture mainly north and south light which is more desirable and soothing. The architecture’s interior loftiness is created with overlapping, undulating planes of plaster, glass, and steel. The woven nature of horizontal planes throughout the living spaces provides an uplifting sense, inviting a symphony of light to enter the space. The more voluminous public spaces are comprised of stone-clad massing elements which convert into a desert pavilion embracing the outdoor spaces. Every room opens to exterior spaces providing a dramatic embrace of home to natural environment.
Grand Award winner for Best Interior Design of a Custom Home
The material palette began with a rich, tonal, large-format Quartzite stone cladding. The stone’s tones gaveforth the rest of the material palette including a champagne-colored metal fascia, a tonal stucco system, and ceilings clad with hemlock, a tight-grained but softer wood that was tonally perfect with the rest of the materials. The interior case goods and wood-wrapped openings further contribute to the tonal harmony of architecture and materials.
Grand Award Winner for Best Indoor Outdoor Lifestyle for a Home This award-winning project was recognized at the 2020 Gold Nugget Awards with two Grand Awards, one for Best Indoor/Outdoor Lifestyle for a Home, and another for Best Interior Design of a One of a Kind or Custom Home.
At the 2020 Design Excellence Awards and Gala presented by ASID AZ North, Ownby Design received five awards for Tonal Harmony. The project was recognized for 1st place – Bathroom; 3rd place – Furniture; 1st place – Kitchen; 1st place – Outdoor Living; and 2nd place – Residence over 6,000 square ft. Congratulations to Claire Ownby, Kalysha Manzo, and the entire Ownby Design team.
Tonal Harmony was also featured on the cover of the July/August 2020 issue of Luxe Interiors + Design and received a 14-page editorial feature entitled “A Place in the Sun” within the magazine.
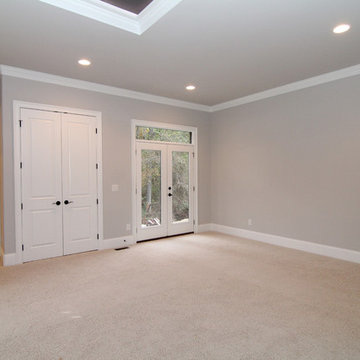
The master suite in this luxury Raleigh home features dual French door access to the backyard, large sitting area, future bar (behind the double doors pictured), and his and her bath.
Raleigh luxury home builder Stanton Homes.
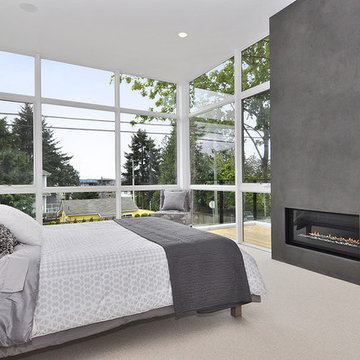
Beachaus I Master Bedroom. Italian Lime Plaster Fireplace by Darrell Morrison @ Decorative Painting & Plaster Concepts Inc. Photo ©SeeVirtual Marketing & Photography
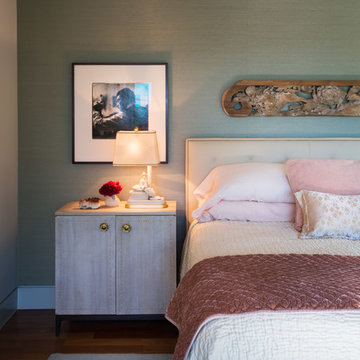
The master bedroom is layered with feminine and cozy colors and textures, with a view out onto the hills and backyard. Custom nightstands and bed are complimented by an Oly Studio bench and vintage asian accents. Photo by Whit Preston.

This Bank Executive / Mom works full time from home. Accounting for this way of life, we began the office design by analyzing the space to accommodate for this individual’s workload and lifestyle.
The office nook remains integrated within the rest of the household, with “tweenaged” boys afoot. Still sequestered upstairs, Mom fulfills her role as a professional, while keeping an ear on the household activities.
We designed this space with ample lighting both natural and artificial, sufficient closed and open shelving, and supplies cupboards, with drawers and file cabinets. Craftsman Four Square, Seattle, WA - Master Bedroom & Office - Custom Cabinetry, by Belltown Design LLC, Photography by Julie Mannell
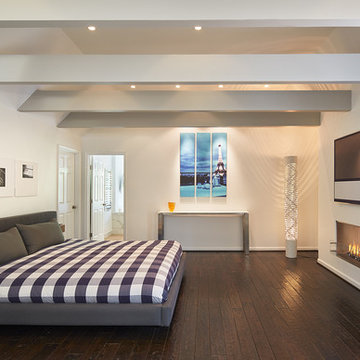
ALL ABOUT THE DETAILS. Exposed beams add beauty and architectural interest to the space, while strategic display lighting highlights one of the couple's cherished pieces of art.
Photography by Anice Hoachlander
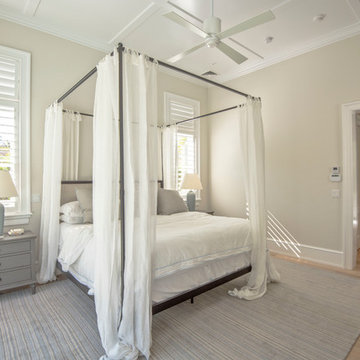
This master bedroom is full of light. We kept the room simple, using design solutions of adding crown and 1x on the ceiling and painting it all with a semigloss sheen to provide visual depth. The somewhat contemporary fan (the Energy Star-qualified Lapa model from Modern Fan Co., offers three-speed AC motor for maximum airflow efficiency), meshes perfectly with the updated farmhouse cottage feel.
Plantation shutters provide plenty of protection from the sun while also providing architectural and linear lines that juxtapose the sheer drapes on the four post bed. Notice the layout of the hall with the master closets flanking and the master bath at the end. Design solutions included a pocket, two-panel door with glass above and solid below, providing natural light into the hallway (area seen in the photo at the end of the hall; door is open).
Beautifully appointed custom home near Venice Beach, FL. Designed with the south Florida cottage style that is prevalent in Naples. Every part of this home is detailed to show off the work of the craftsmen that created it.

The master bathroom at our Wrightwood Residence in Studio City, CA features large dual shower, double vanity, and a freestanding tub.
Located in Wrightwood Estates, Levi Construction’s latest residency is a two-story mid-century modern home that was re-imagined and extensively remodeled with a designer’s eye for detail, beauty and function. Beautifully positioned on a 9,600-square-foot lot with approximately 3,000 square feet of perfectly-lighted interior space. The open floorplan includes a great room with vaulted ceilings, gorgeous chef’s kitchen featuring Viking appliances, a smart WiFi refrigerator, and high-tech, smart home technology throughout. There are a total of 5 bedrooms and 4 bathrooms. On the first floor there are three large bedrooms, three bathrooms and a maid’s room with separate entrance. A custom walk-in closet and amazing bathroom complete the master retreat. The second floor has another large bedroom and bathroom with gorgeous views to the valley. The backyard area is an entertainer’s dream featuring a grassy lawn, covered patio, outdoor kitchen, dining pavilion, seating area with contemporary fire pit and an elevated deck to enjoy the beautiful mountain view.
Project designed and built by
Levi Construction
http://www.leviconstruction.com/
Levi Construction is specialized in designing and building custom homes, room additions, and complete home remodels. Contact us today for a quote.
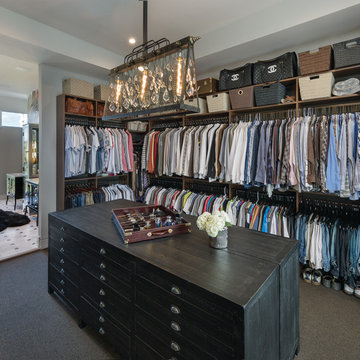
This home was featured in the January 2016 edition of HOME & DESIGN Magazine. To see the rest of the home tour as well as other luxury homes featured, visit http://www.homeanddesign.net/designer-at-home-loft-living-in-sarasota/

Our client wanted a clean and classic Master Bath Suite. Initially, I designed 3 different options, but option 1 was a home run for the client and also my favorite based on thier wishlist. The vanity and mirror are custom made for the space with a 12 step dark stain process that allows the depth of the grain to show through. It took about 10 sample runs to get the finish just right, not too red and not too dark. We built the massive mirror to "float" off the wall so that it would visually lighten the space. The shower glass was detailed so that it appears seamless against the shower bench. We used Carerra marble throughout.
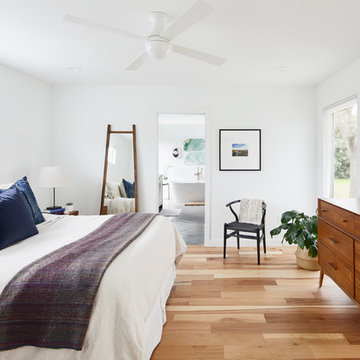
The addition creates an L-Shaped floor plan and boasts a spacious master suite. The goal was to incorporate as much natural light as possible, and create bedroom access to the backyard. The use of white and the light weight mid-century furniture create a light and airy space that seamlessly blends with the outdoors.
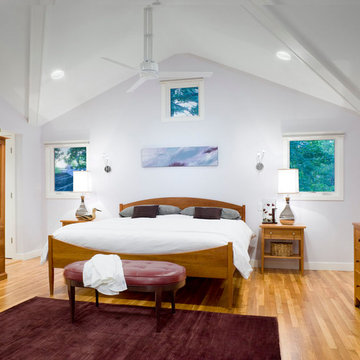
Chrisicos Interiors John Horner Photography
Addition and renovation of a suburban home
Published in Boston Globe Magazine
Master Bedroom under the eaves
Master Bedroom Lighting Designs & Ideas
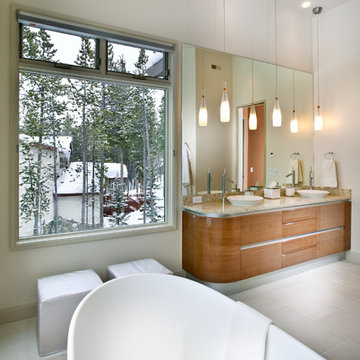
Level Two: High-gloss, cherry wood cabinets echo the adjoining master bedroom's cherry wood ceiling, lending warmth to the room, along with elegant Murano glass pendants.
Photograph © Darren Edwards, San Diego
32
