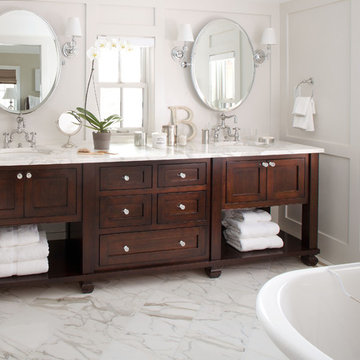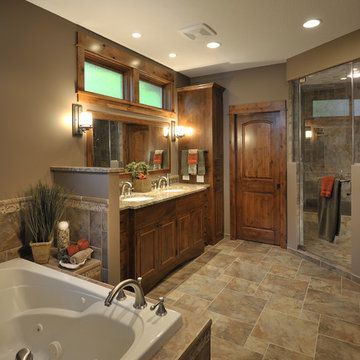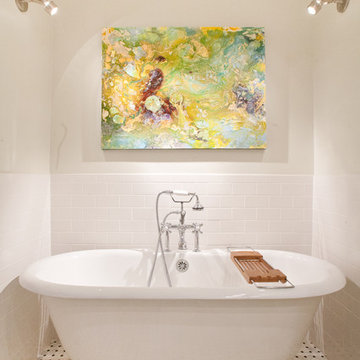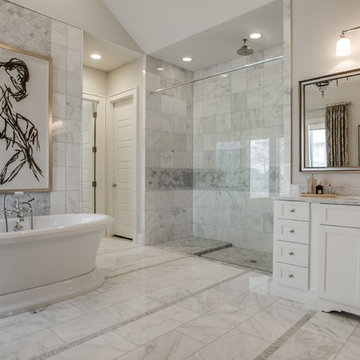Marble Floor Designs

Locally grown American Hickory floors with natural color and grain variation sawn in the USA and available mill-direct from Hull Forest Products. Nationwide shipping 1-800-928-9602. https://www.hullforest.com.
Photo by Matt Delphenich.
Find the right local pro for your project

By relocating the sink and dishwasher to the island the new kitchen layout allows the owners to engage with guests seated at the island and the banquette while maintaining a view to the outdoor terrace.

A double vanity painted in a deep dusty navy blue with a mirror to match. Love the pair of nickel wall lights here and the Leroy Brooks taps. Marble countertop and floor tiles.
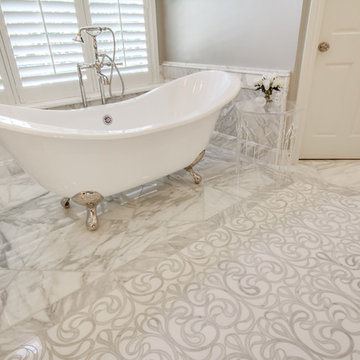
This spacious master bathroom is bright and elegant. It features white Calacatta marble tile on the floor, wainscoting treatment, and enclosed glass shower. The same Calacatta marble is also used on the two vanity countertops. Our crew spent time planning out the installation of the gorgeous water-jet floor tile insert, as well as the detailed Calacatta slab wall treatment in the shower.
This beautiful space was designed by Arnie of Green Eyed Designs.
Photography by Joseph Alfano.

Hallmark Floors, Alta Vista , Historic Oak engineered flooring featured in Kitchen Kraft remodel
Gorgeous Kitchen Remodel featuring Hallmark Floors Alta Vista Collection, Historic Oak. Project Completed by Kitchen Kraft, Columbus, OH.
Photo Credit | John Evans
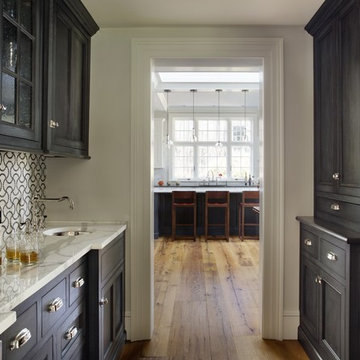
Kitchen designed and constructed by Jewett Farms + Co. Cabinetry. Antique Oak floors by Jewett Farms + Co. Flooring. Photos by Eric Roth
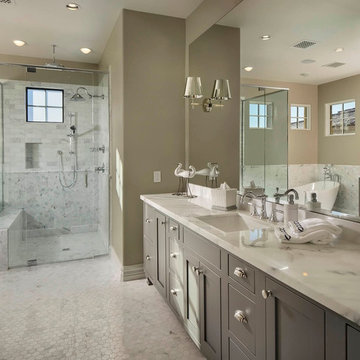
Located in the prestigious Silverleaf community in Scottsdale, Arizona, this mediterranean-inspired new home by Luster Custom Homes features gray custom cabinetry, white marble countertops and hexagon marble floor and shower tile detail.
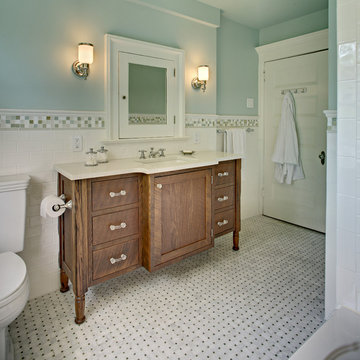
This 88 square foot Montclair bath is the main bathroom for the family. The custom designed 6 drawer vanity, built from reclaimed Amish barnwood from Pennsylvania, is stepped back at the sides to allow for more room at the entrance. The CaesarStone countertop is made from 24% recycled content (crushed glass and mirror). The vintage medicine cabinet was given a fresh coat of paint. Lighting was improved with the addition of a wet location recessed light in the tub and a pair of wall sconces. White subway tile, accents of muted glass mosaics, Carrara marble basketweave floor tile and the water/sky colored walls and ceiling all contribute to a cheerful and calm brightness. Photo: Wing Wong
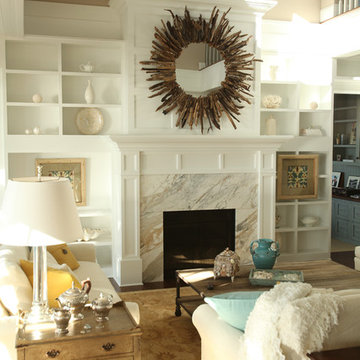
Classy & Eclectic: A unique drift wood mirror centered above a white marble fire place. Clean lines, accented by soft warm woods and a cool contrasting blue.
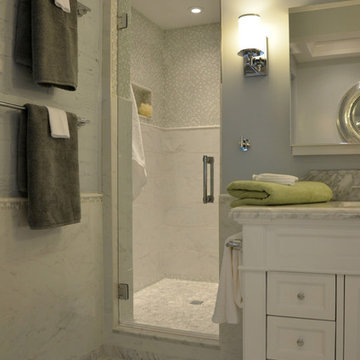
Serenity now…that’s what I thought when I first saw this gorgeous bathroom. You remember that line in the movies, a weary Mom, stressed out, pleading for some serenity. This bath is the answer to her plea. The soft swirling colors, soothing yet interesting. The spaciousness, the crispness of the white fixtures and vanity, those decorative round mirrors and sophisticated lighting. Awwww.
This lovely home featured two baths. One in the hall, mostly for guest and the other adjoining a bedroom. What the home really needed was a workable Master Bath and a hallway Powder Room. So, we borrowed some space from the hall bath, adding to the new Master as a Shower, leaving just enough space for the perfect Powder Room in the hall. The existing bedroom bath space gave us plenty of room for a relaxing tub, a semi-private alcove for the toilet and a luxurious vanity with counter space.And what a vanity it is. Our homeowners fell in love and pre-purchased it for the bath. The 48″ Elizabeth Solid wood vanity features an Italian Carrara Marble counter top with a undermount rectangular white sink. The faucet is a Neo wide-spread in crisp, clean chrome. Chrome knobs adorn the drawers will decorative pulls grace the doors. The vanity is truly furniture, with layers of moldings and decorative feet. The Carrara Marble backsplash has an angular curve, for distinctive style. All of this is illuminated by the simple yet elegant wall sconces. Frosted glass and brilliant chrome reflect a softened white light.Semi private. The alcove offers a little privacy while not being claustrophobic. What you don’t see, until you look up, is the ceiling. It’s all the special details that make this bathroom over the top. A swirl of color surrounds the area with a marble wainscot with accent tiles, with just a hint of a textured wall peeking through. But the ceiling, that’s unique. We installed a decorative and molding detailed tray ceiling around a simple recessed light.
Here’s my awww moment, the tub. In the picture of the alcove ceiling did you notice the tub area peaking through? We took that same tray ceiling feature and added it to the bathtub area as well. The small pass through to the rest of the bath keeps the space feeling open while drawing the eye upward. Note that the detailed molding in the tray ceiling are repeated with the crown molding, all around the bath. Surrounded with the beauty of marble and featuring a water fall spout, this tub is inviting and relaxing. The deep bathtub welcomes you with arm and head rests for even greater relaxation. For a dramatic accent, the glamorous silver round mirror.For the extra wow factor, we got jets. Whirlpool jets make this bathing experience relaxing and healing, all at the same time. Light the candles, a glass of wine, it’s every woman’s dream. Most men’s too, although they might not admit it. See that peak of marble mosaic? The natural stone tiling this is bath is spectacular. Our “area rug” feature was created using a border of Pietra Art Bliss 5/8″ x 5/8″ Glass Blend in “Norwegian Ice” with an insert of Stone Partnership Basket Weave in Bianco Carrara with a Bardiglio Dot. The area is set into a floor of Stone Partnership 12″ x 12″ floor tile of “Bianco Carrara”.
The “area rug” and Bianco Carrara leads you to the new shower area, and what a shower it is. A clean, clear glass, frameless shower door with chrome trim welcomes you to the spa colored shower. For ease of use three towel bars and a hook hold your towels in place until you need them. Below the wainscot trim, the walls continue the swirling natural stone of 9″ x 18″ Florida Tile with a finishing Pencil of N.B.S. Pencil Liner, Marble 7 Avalone. Above the pencil, the Pietra Art Bliss 5/8″ x 5/8″ Glass Blend in “Norwegian Ice”. We have two shower heads. One for a soothing rainshower effect and the second is a handheld with slide bar for multiple positioning and spray.For attractive storage, and why shouldn’t storage be attractive, we installed a large niche. We took the Pietra Art Bliss 5/8″ x 5/8″ Glass Blend in “Norwegian Ice” mosaic into our niche and framed it with the Marble 7 Avalone pencil.A door is just a door, unless it’s a pocket door. With crown moldings and tray ceilings, we had to go the extra mile and put in a raised panel pocket door. No more worrying about hitting the tub or vanity with the swing of a door. We have all our controls for the heated floor systems in the shower and main floor located by the door. The bath flows from area to area and maintains it’s beauty with the help of the wainscoting. The height runs around all the walls, including the bath tub area, no small backsplash would do here. A top a cut row of our Bianco Carrara flooring we installed 9″ x 18″ Florida Tile all around in a horizontal brick pattern with staggered joints and was topped with two rows of Pietra Art Bliss 5/8″ x 5/8″ Glass Blend in “Norwegian Ice” mosaics and finished with the Pencil from N.B.S., Marble 7 Avalone. And a subtle but intriguing feature, the painted brick wall. We could have covered it with drywall, but we let that touch of texture peek through a couple of coats of paint. The finished affect, perfect.
Photo Credit by RJK Construciton, Inc.

When designing this beautiful kitchen, we knew that our client’s favorite color was blue. Upon entering the home, it was easy to see that great care had been taken to incorporate the color blue throughout. So, when our Designer Sherry knew that our client wanted an island, she jumped at the opportunity to add a pop of color to their kitchen.
Having a kitchen island can be a great opportunity to showcase an accent color that you love or serve as a way to showcase your style and personality. Our client chose a bold saturated blue which draws the eye into the kitchen. Shadow Storm Marble countertops, 3x6 Bianco Polished Marble backsplash and Waypoint Painted Linen floor to ceiling cabinets brighten up the space and add contrast. Arabescato Carrara Herringbone Marble was used to add a design element above the range.
The major renovations performed on this kitchen included:
A peninsula work top and a small island in the middle of the room for the range was removed. A set of double ovens were also removed in order for the range to be moved against the wall to allow the middle of the kitchen to open up for the installment of the large island. Placing the island parallel to the sink, opened up the kitchen to the family room and made it more inviting.
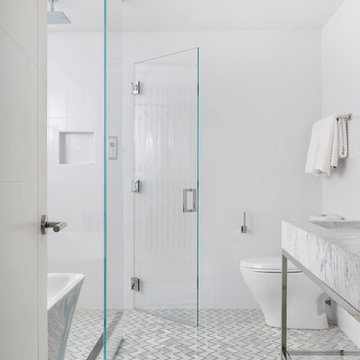
PEG Properties & Design.
EMBARC Architecture + Design Studios.
Kennedy Design Build.
Benjamin Gebo Photography.
Marble Floor Designs

This Award-winning kitchen proves vintage doesn't have to look old and tired. This previously dark kitchen was updated with white, gold, and wood in the historic district of Monte Vista. The challenge is making a new kitchen look and feel like it belongs in a charming older home. The highlight and starting point is the original hex tile flooring in white and gold. It was in excellent condition and merely needed a good cleaning. The addition of white calacatta marble, white subway tile, walnut wood counters, brass and gold accents keep the charm intact. Cabinet panels mimic original door panels found in other areas of the home. Custom coffee storage is a modern bonus! Sub-Zero Refrig, Rohl sink, brass woven wire grill.
9
