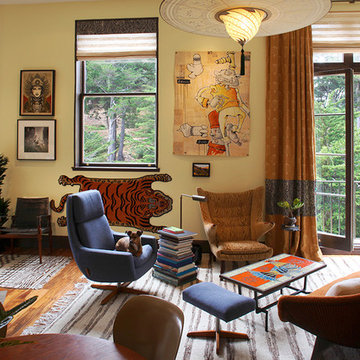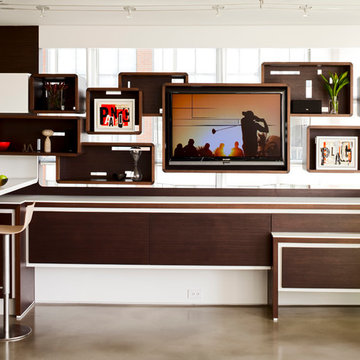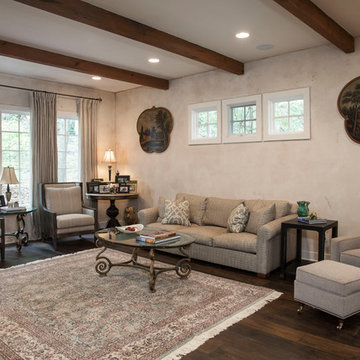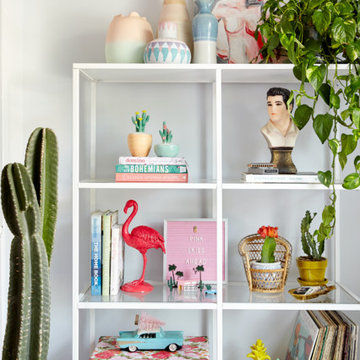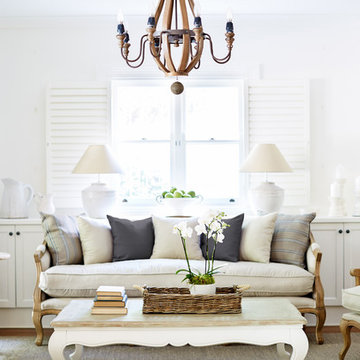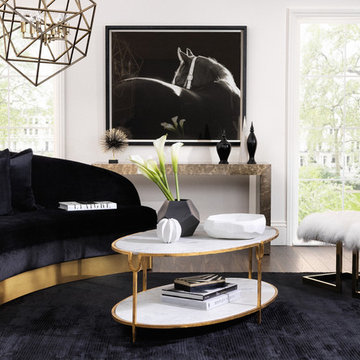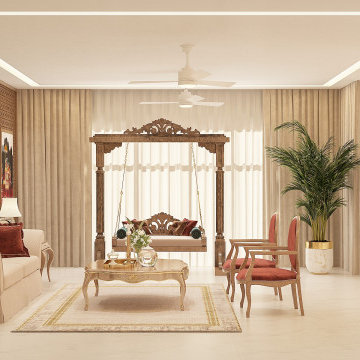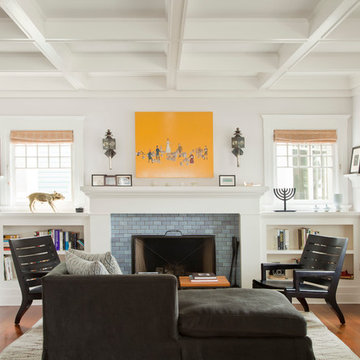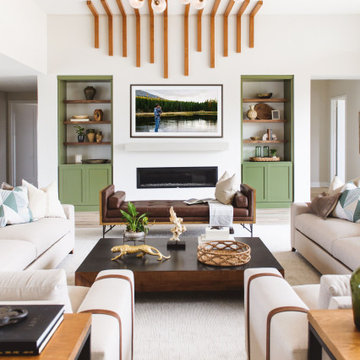Living Room Partition Designs & Ideas
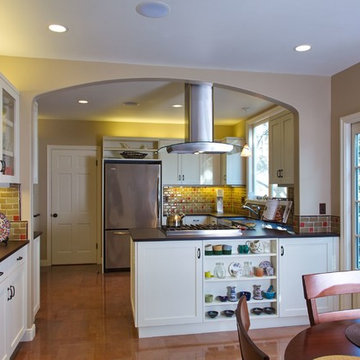
View from Nook to Kitchen- Laundry Room and Powder Room access through door at far rear left. Photography by Sunny Grewal
Find the right local pro for your project
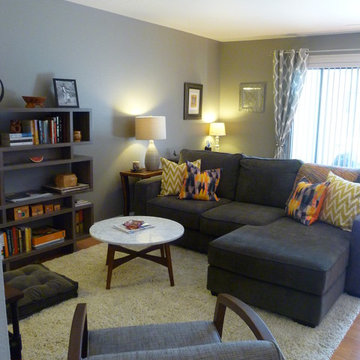
Colors and textures intermingle to bring warmth and interest to this compact living room.

With adjacent neighbors within a fairly dense section of Paradise Valley, Arizona, C.P. Drewett sought to provide a tranquil retreat for a new-to-the-Valley surgeon and his family who were seeking the modernism they loved though had never lived in. With a goal of consuming all possible site lines and views while maintaining autonomy, a portion of the house — including the entry, office, and master bedroom wing — is subterranean. This subterranean nature of the home provides interior grandeur for guests but offers a welcoming and humble approach, fully satisfying the clients requests.
While the lot has an east-west orientation, the home was designed to capture mainly north and south light which is more desirable and soothing. The architecture’s interior loftiness is created with overlapping, undulating planes of plaster, glass, and steel. The woven nature of horizontal planes throughout the living spaces provides an uplifting sense, inviting a symphony of light to enter the space. The more voluminous public spaces are comprised of stone-clad massing elements which convert into a desert pavilion embracing the outdoor spaces. Every room opens to exterior spaces providing a dramatic embrace of home to natural environment.
Grand Award winner for Best Interior Design of a Custom Home
The material palette began with a rich, tonal, large-format Quartzite stone cladding. The stone’s tones gaveforth the rest of the material palette including a champagne-colored metal fascia, a tonal stucco system, and ceilings clad with hemlock, a tight-grained but softer wood that was tonally perfect with the rest of the materials. The interior case goods and wood-wrapped openings further contribute to the tonal harmony of architecture and materials.
Grand Award Winner for Best Indoor Outdoor Lifestyle for a Home This award-winning project was recognized at the 2020 Gold Nugget Awards with two Grand Awards, one for Best Indoor/Outdoor Lifestyle for a Home, and another for Best Interior Design of a One of a Kind or Custom Home.
At the 2020 Design Excellence Awards and Gala presented by ASID AZ North, Ownby Design received five awards for Tonal Harmony. The project was recognized for 1st place – Bathroom; 3rd place – Furniture; 1st place – Kitchen; 1st place – Outdoor Living; and 2nd place – Residence over 6,000 square ft. Congratulations to Claire Ownby, Kalysha Manzo, and the entire Ownby Design team.
Tonal Harmony was also featured on the cover of the July/August 2020 issue of Luxe Interiors + Design and received a 14-page editorial feature entitled “A Place in the Sun” within the magazine.

The linear fireplace with stainless trim creates a dramatic focal point in this contemporary family room.
Dave Adams Photography
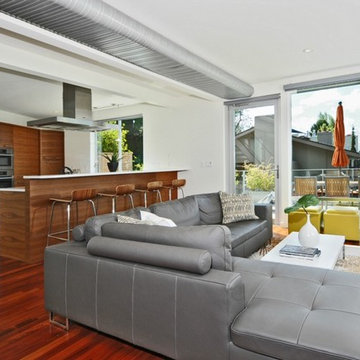
This custom home sits one a tiny 2,020 square foot triangular lot and features almost 3,000 square feet of living space. The form of the house reflects the marine environment below, evoking sails and hulls. Three bedrooms, three and one-half bathrooms, open living, kitchen, and dining spaces, garages, a wine room and a work loft are all incorporated into a gull-wing shell that sits on a solid concrete base.
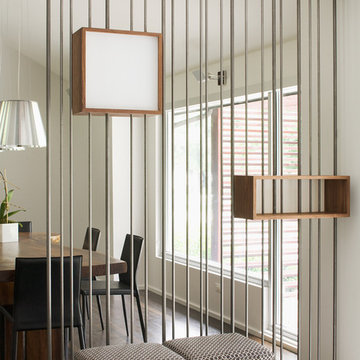
This contemporary renovation makes no concession towards differentiating the old from the new. Rather than razing the entire residence an effort was made to conserve what elements could be worked with and added space where an expanded program required it. Clad with cedar, the addition contains a master suite on the first floor and two children’s rooms and playroom on the second floor. A small vegetated roof is located adjacent to the stairwell and is visible from the upper landing. Interiors throughout the house, both in new construction and in the existing renovation, were handled with great care to ensure an experience that is cohesive. Partition walls that once differentiated living, dining, and kitchen spaces, were removed and ceiling vaults expressed. A new kitchen island both defines and complements this singular space.
The parti is a modern addition to a suburban midcentury ranch house. Hence, the name “Modern with Ranch.”
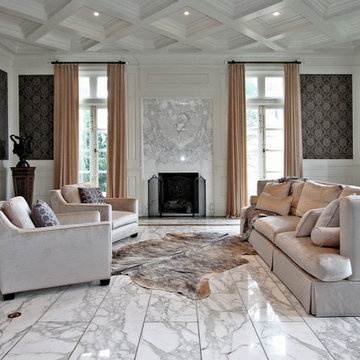
Luxury Home Staging
Living Room
Photo Credit Victor Wei
Home Staging+Styling-For Selling or Dwelling! Specializing in York Region +the GTA.
When selling, we work together with HomeOwners and Realtors to ensure your property is presented at its very best - to secure the maximum selling price, in the shortest time on the market.
When Dwelling, the focus is on YOU, what you love, how you want your home to feel, and how you intend to enjoy your living space to the fullest!

Updated living room with white natural stone full-wall fireplace, custom floating mantel, greige built-ins with inset doors and drawers, locally sourced artwork above the mantel, coffered ceilings and refinished hardwood floors in the Ballantyne Country Club neighborhood of Charlotte, NC
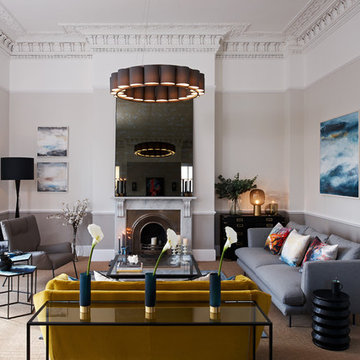
Furnish were instructed to initiate a complete design and source for a beautiful Regency apartment in Cheltenham.
The open plan kitchen, dining & sitting room was a delight to work with and the original Georgian architecture offered high ceilings, hand sculpted coving and working shutters. Recognising the need for consistency of design throughout the three separate areas the client requested a balanced combination of luxury and calm with an injection of edginess and colour.
Accent mustard yellows and punches of blues and pinks were chosen carefully to work with the other rooms in the apartment.
Seen here are the Saba New York Suite Sofa, Bonaldo Nikos Armchair & Bonaldo Lars Sofa.
Also seen here is a large-scale sculptural pendant by MARTIN HUXFORD that floats elegantly over the living area, grounding the symmetry and proportions of the overall space. A rug by RIVIERE RUGS and artwork by MIRANDA CARTER were also commissioned by Furnish. The calm and softness of the living space deliberately juxtaposes with the monotone, angular dining and kitchen area with its geometric dining table, chairs and floor lamp by TOM FAULKNER whilst subtly drawing on similar visual queues between the three areas.
For further information on the Bonaldo Sofa & Armchairs & the Saba Italia Sofa please contact Go Modern on 020 7731 9540.
Or, for full details of this beautiful project please contact Furnish Interior Design on 01242 323 828.
Living Room Partition Designs & Ideas
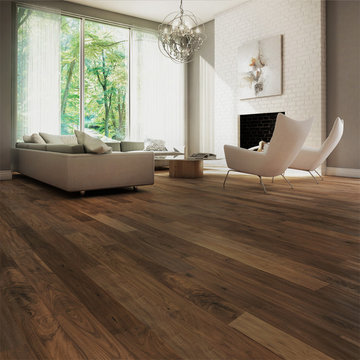
Take a look at this beautiful living room featuring our new Country Side black walnut hardwood flooring A perfect brown hand scraped hardwood floor.
144
