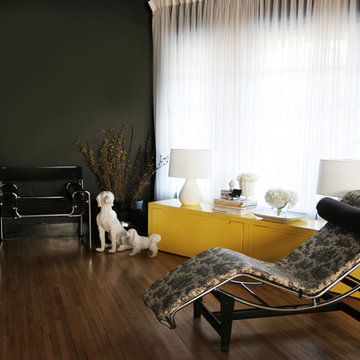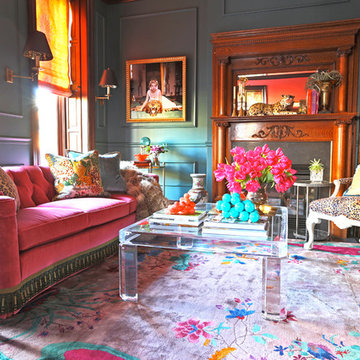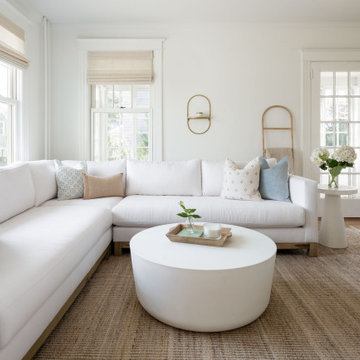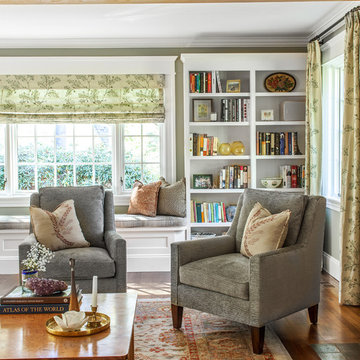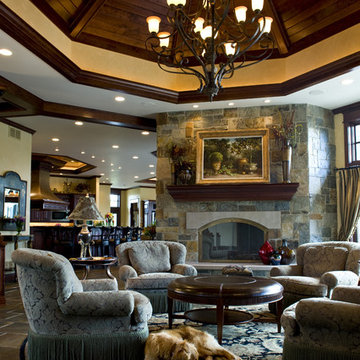Living Room Partition Designs & Ideas
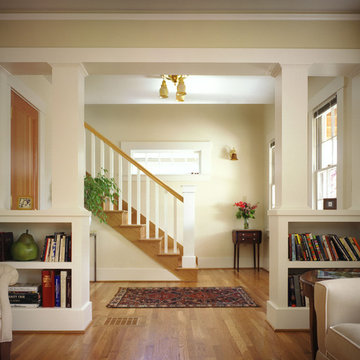
Column-flanked bookcases create a visual definition of the living room and new front entry. The new open staircase adds a sculptural element to the space.
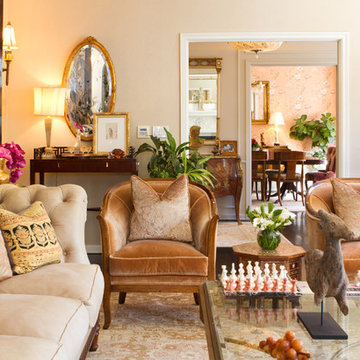
Formal living room in French Colonial Residence in Pasadena, CA
Room features a rare, antique, 12-panel coromandel screen from the 1920's. All upholstered furniture is custom by Charmean Neithart Interiors.
Erika Bierman Photography
www.erikabiermanphotography.com
Find the right local pro for your project
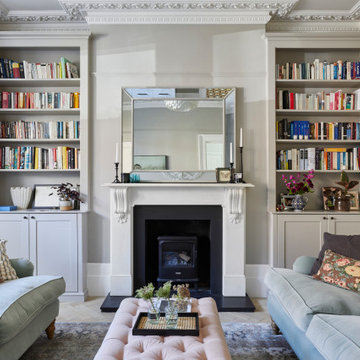
This lovely Victorian house in Battersea was tired and dated before we opened it up and reconfigured the layout. We added a full width extension with Crittal doors to create an open plan kitchen/diner/play area for the family, and added a handsome deVOL shaker kitchen.

With tech careers to keep first-time home buyers busy Regan Baker Design Inc. was hired to update a standard two-bedroom loft into a warm and unique space with storage for days. The kitchen boasts a nine-foot aluminum rolling ladder to access those hard-to-reach places, and a farm sink is paired with a herringbone backsplash for a nice spin on the standard white kitchen. In the living room RBD warmed up the space with 17 foot dip-dyed draperies, running floor to ceiling.
Key Contributers:
Contractor: Elmack Construction
Cabinetry: KitchenSync
Photography: Kristine Franson
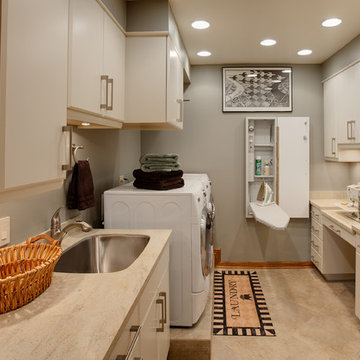
Who wouldn't want a laundry room like this? Organized, clean, storage, storage and more storage! There is even a place for sewing and crafts. Since there is no natural light in this room, can lighting, under cabinet lighting coupled with light colored cabinets, provide a cheerful and bright environment for all sorts of projects, including laundry.

The Pavilion is a contemporary outdoor living addition to a Federation house in Roseville, NSW.
The existing house sits on a 1550sqm block of land and is a substantial renovated two storey family home. The 900sqm north facing rear yard slopes gently down from the back of the house and is framed by mature deciduous trees.
The client wanted to create something special “out the back”, to replace an old timber pergola and update the pebblecrete pool, surrounded by uneven brick paving and tubular pool fencing.
After years living in Asia, the client’s vision was for a year round, comfortable outdoor living space; shaded from the hot Australian sun, protected from the rain, and warmed by an outdoor fireplace and heaters during the cooler Sydney months.
The result is large outdoor living room, which provides generous space for year round outdoor living and entertaining and connects the house to both the pool and the deep back yard.
The Pavilion at Roseville is a new in-between space, blurring the distinction between inside and out. It celebrates the contemporary culture of outdoor living, gathering friends & family outside, around the bbq, pool and hearth.
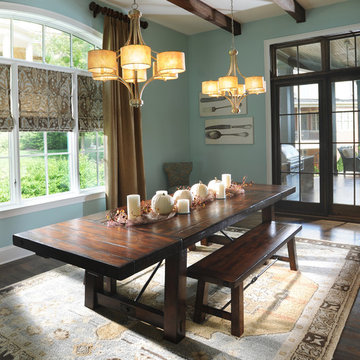
Casual dining room that connects to open living room and kitchen. Dining room table is from Pottery Barn's Benchwright line. Drapery and roman shades are custom made. Beams in ceiling are rough sawn and stained a custom blend to match other wood tones. Windows and sliding door to covered back porch are from Pella.
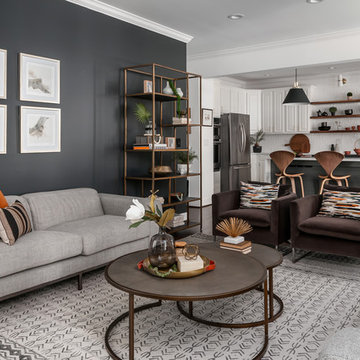
We decided to paint an accent wall very dark, almost black. We used high gloss paint to reflect the incoming light. We carried over the dark paint to the kitchen island.
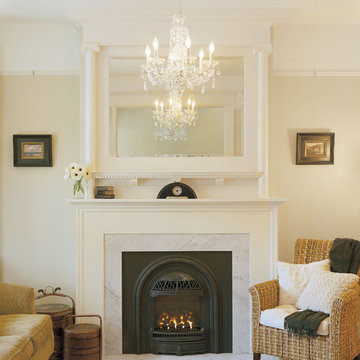
This is an original historic mirror which was re-framed and integrated with the custom designed painted wood surround and mantel of the new gas fireplace. Carrara marble frames the metal fireplace and serves as the hearth.
Sally Schoolmaster, photographer
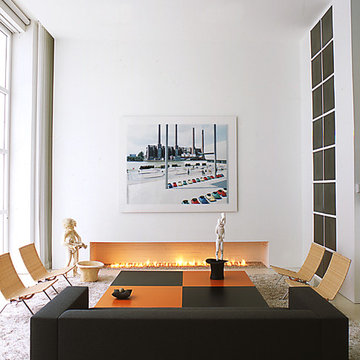
The seating area occupies a portion of the living room and gallery space. The orientation of the couch helps to separate this area of the living room - gallery. A low, minimalist gas fireplace adds warmth and becomes the focal point of the seating area.
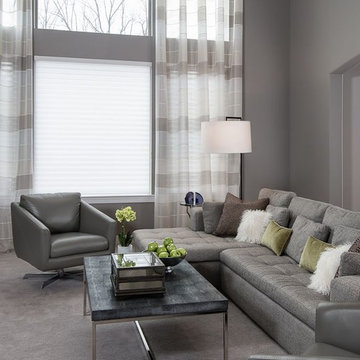
A stylish, tufted sectional sofa from Designer Group Collection, along with a contemporary shagreen cocktail table from RJ Thomas, and custom window treatments, make this an eye-catching modern take on the standard living room.
Photo by Kate Benjamin Photography

This formal living room was transform for a family with three young children into a semi formal family space. By building this large fireplace surround and hiding inside it a large smart television and sound bar, the family is able to use the room for both formal and in formal hosting. there was a dry bar built on one side of the room to accommodate the many guests, and a small desk and chairs duplicating as a game table for the kids.
photographed by Hulya Kolabas
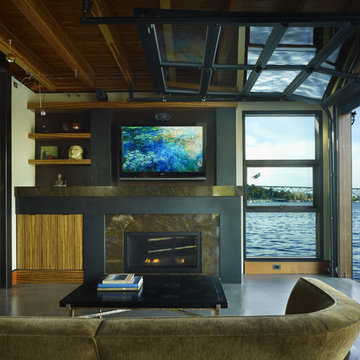
Living room with glass overhead door open to the lake. Photography by Ben Benschneider.
Living Room Partition Designs & Ideas
126

