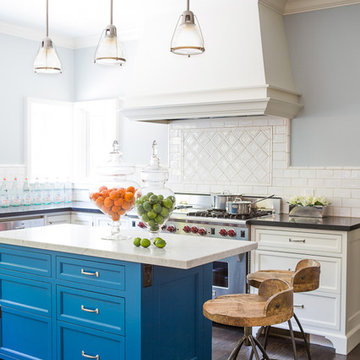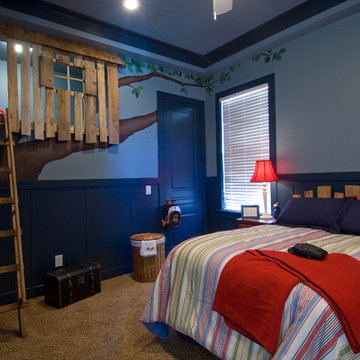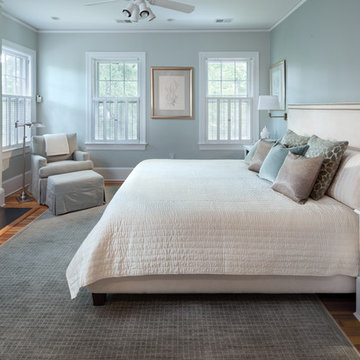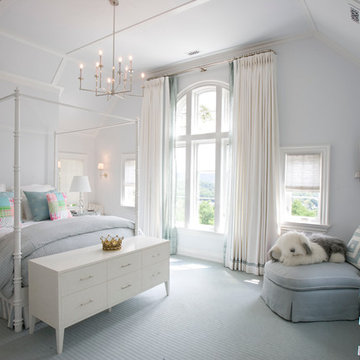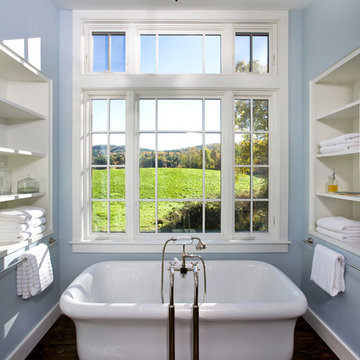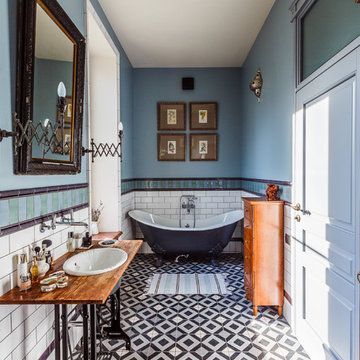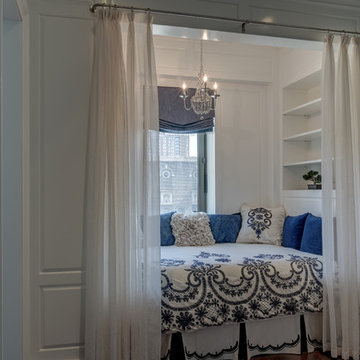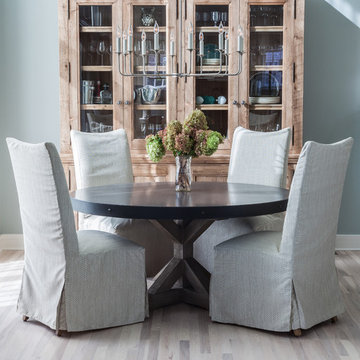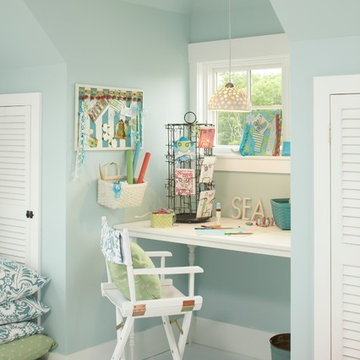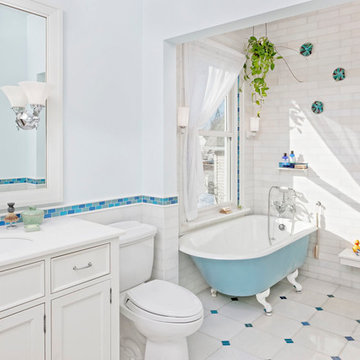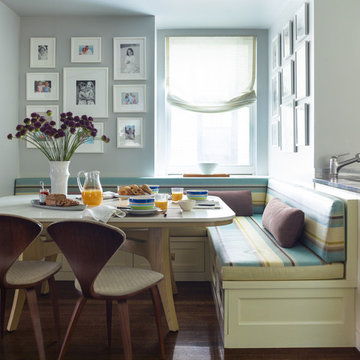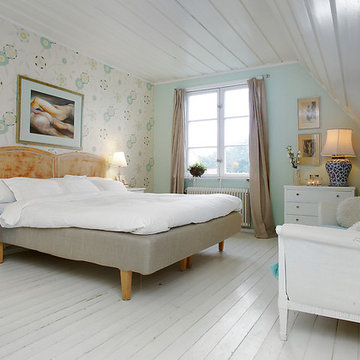Light Blue Wall Designs & Ideas
Find the right local pro for your project
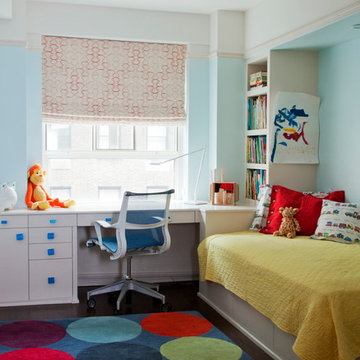
Don Freeman Studio photography. Interior design by Adrienne Neff. Architect Brian Billings.
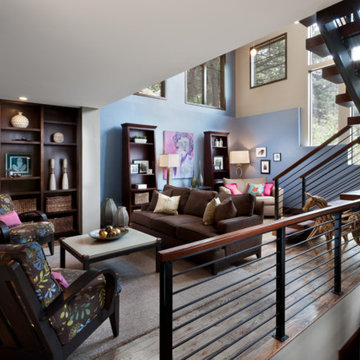
This young family needed their mountain home’s open floor plan to feel more intimate. We selected furniture that would complement the wood features within the home, keeping our color palette consistent throughout. By placing furniture in a way that closed off large open spaces we were able to give this family the intimate feel they desired without having to change the overall structure of their home.
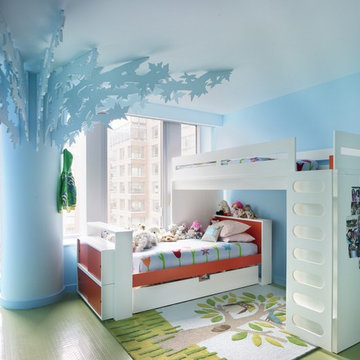
For this bedroom we create a park. The floor is Pirelli rubber.
Photography by Annie Schlechter
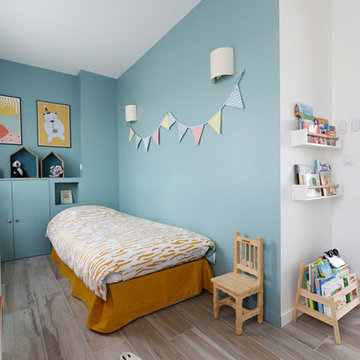
Situé dans une résidence des années 60, cet appartement lumineux mais daté a été intégralement transformé pour accueillir un couple avec 3 jeunes enfants. Le cahier des charges : créer une chambre en plus, intégrer la cuisine à la pièce à vivre pour gagner en convivialité et prévoir un maximum de rangements pour caser les affaires de toute la tribu.
Joanna Zielinska
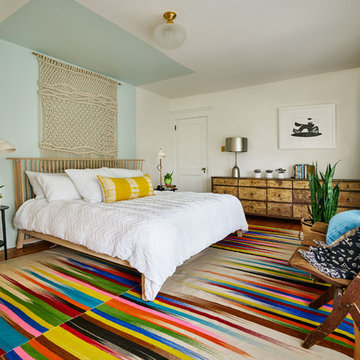
Photography by Blackstone Studios
Decorated by Lord Design
Restoration by Arciform
This not so huge Master Bedroom packs so much personality and the careully cruated blend of modern, whimsy, boho and color! Rug by Christiane Millinger
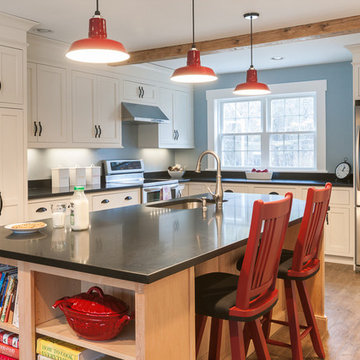
Classic farmhouse elements combine with vibrant colors and modern amenities, marrying tradition and innovation in this fun and functional kitchen. Dark wood floors pair with red and blue accents, while black countertops make a vivid statement. And lots of cabinet space was custom-tailored to the family's particular needs. The result: rural living with style and flourish.
Photos by: Jeff Roberts
Project by: Maine Coast Kitchen Design
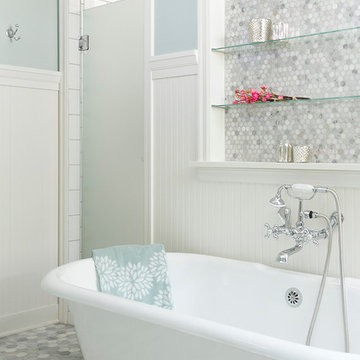
Builder: Anchor Builders / Building design by Fluidesign Studio and Anchor Builders. Interior finishes by Fluidesign Studio. Plans drafted by Fluidesign Studio and Orfield Drafting / Photos: Seth Benn Photography
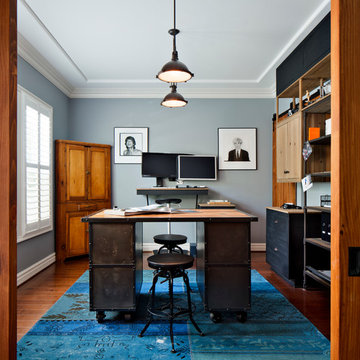
This successful sport photographer needed his dining room converted into a home office. Every furniture piece was custom to accommodate his needs, especially his height (6'8"). The industrial island has side cabinets for his cameras for easy access on-the-go. It is also open in the center to accommodate a collaborate work space. The cabinets are custom designed to allow for the sliding door to sneak through it without much attention. The standing height custom desk top is affixed to the wall to allow the client to enjoy standing or leaning on his stand-up chair instead of having to sit all day. Finally, this take on the industrial style is bold and in-your-face, just like the client.
Photo courtesy of Chipper Hatter: www.chipperhatter.com
Light Blue Wall Designs & Ideas
14



















