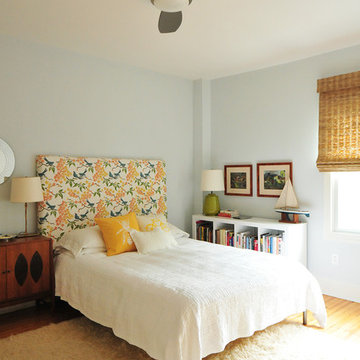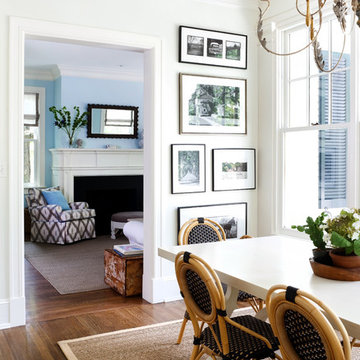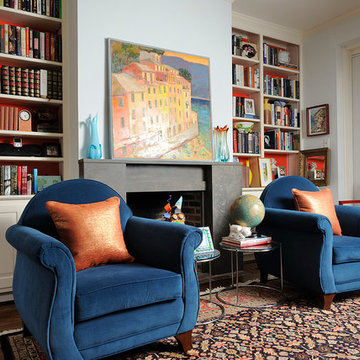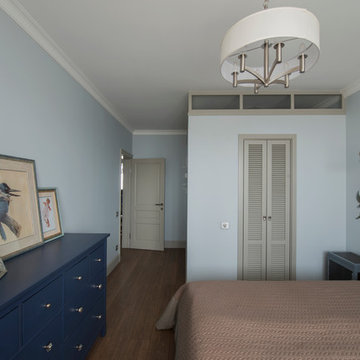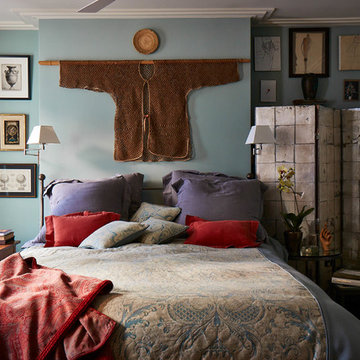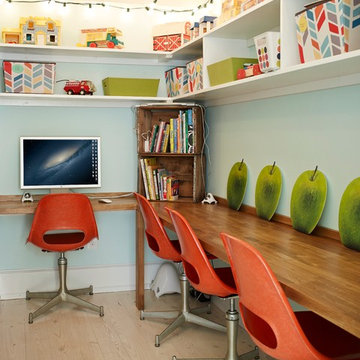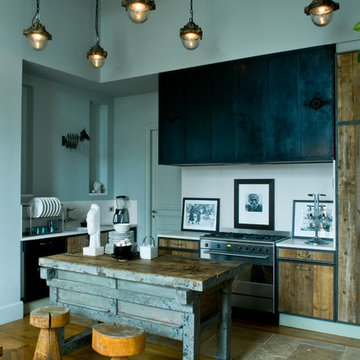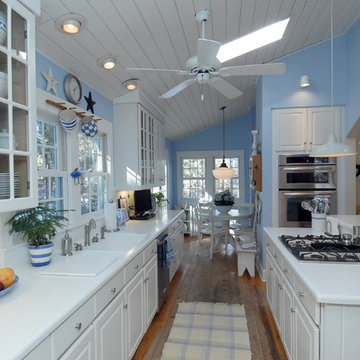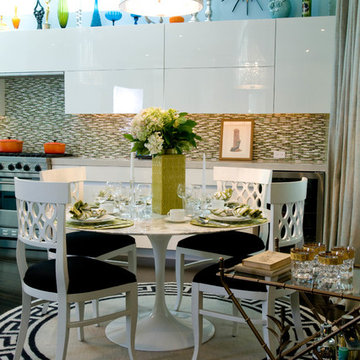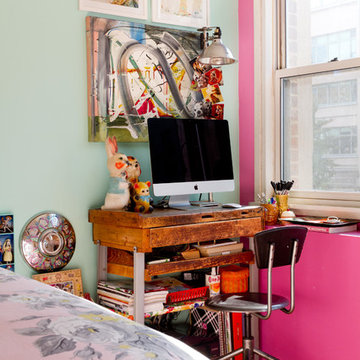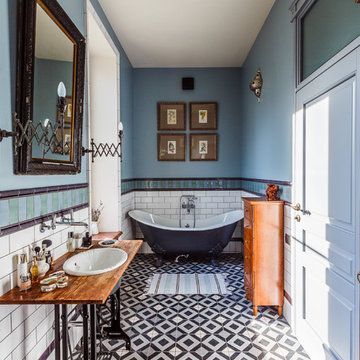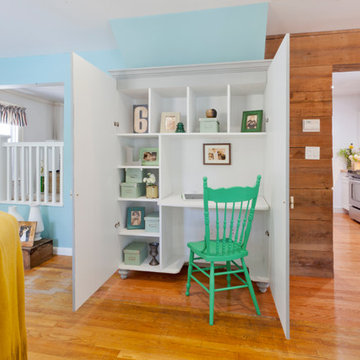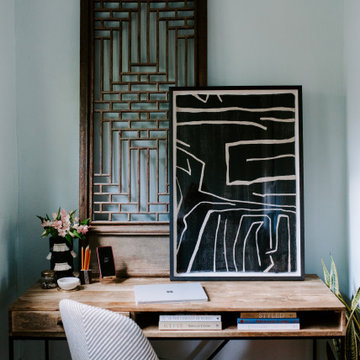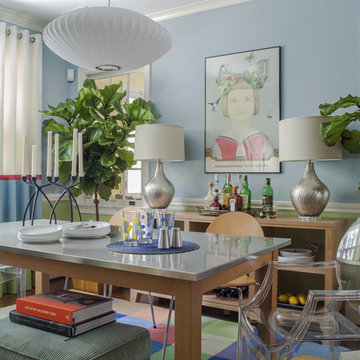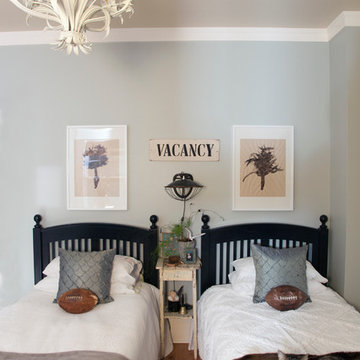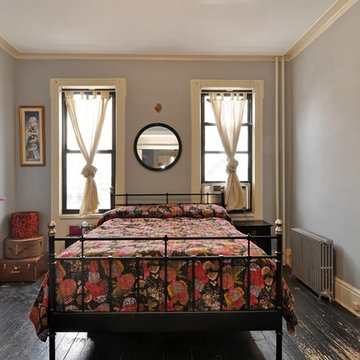65 Eclectic Home Design Photos
Find the right local pro for your project
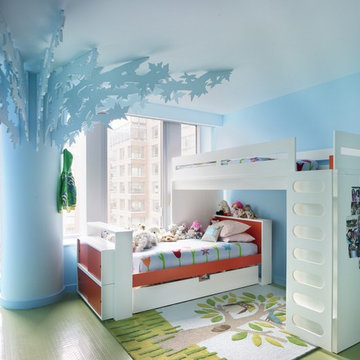
For this bedroom we create a park. The floor is Pirelli rubber.
Photography by Annie Schlechter
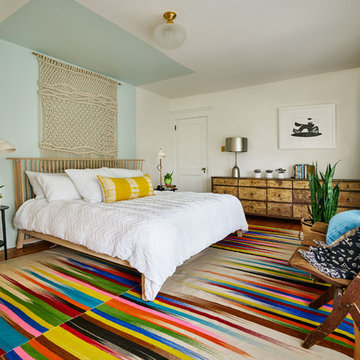
Photography by Blackstone Studios
Decorated by Lord Design
Restoration by Arciform
This not so huge Master Bedroom packs so much personality and the careully cruated blend of modern, whimsy, boho and color! Rug by Christiane Millinger
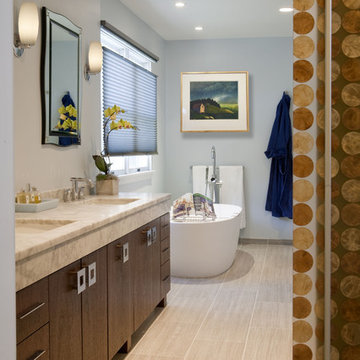
This master baths serves as a restful retreat from everyday life. The project included the removal of an existing wall to create an enlarged space and the installation of a custom 3-Form acrylic panel hung with barn door hardware to make a special entry into the new bath. Mahogany cabinetry with espresso finish, large format porcelain tile, white Carrara marble, and Lagos Azul limestone in a herringbone pattern create a relaxing atmosphere and provide the bath with contemporary style. The clean and simple soaking tub and the large, custom frameless glass shower add to the tranquility and spa-like feel of the space.
Photo: Randl Bye Photography
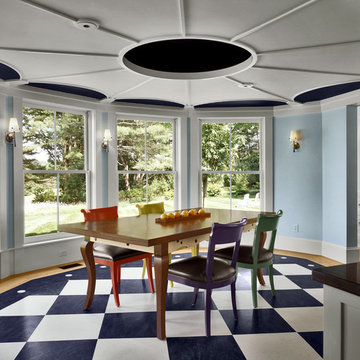
Overlooking the river down a sweep of lawn and pasture, this is a big house that looks like a collection of small houses.
The approach is orchestrated so that the view of the river is hidden from the driveway. You arrive in a courtyard defined on two sides by the pavilions of the house, which are arranged in an L-shape, and on a third side by the barn
The living room and family room pavilions are clad in painted flush boards, with bold details in the spirit of the Greek Revival houses which abound in New England. The attached garage and free-standing barn are interpretations of the New England barn vernacular. The connecting wings between the pavilions are shingled, and distinct in materials and flavor from the pavilions themselves.
All the rooms are oriented towards the river. A combined kitchen/family room occupies the ground floor of the corner pavilion. The eating area is like a pavilion within a pavilion, an elliptical space half in and half out of the house. The ceiling is like a shallow tented canopy that reinforces the specialness of this space.
Photography by Robert Benson
65 Eclectic Home Design Photos
1



















