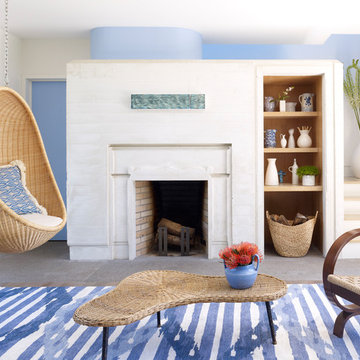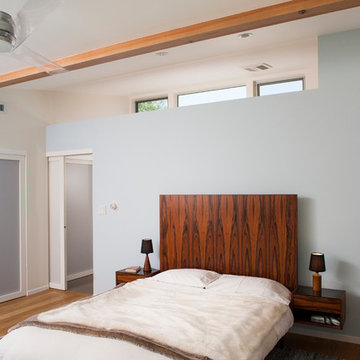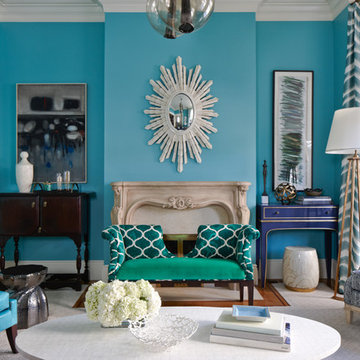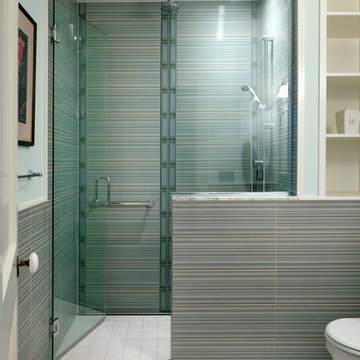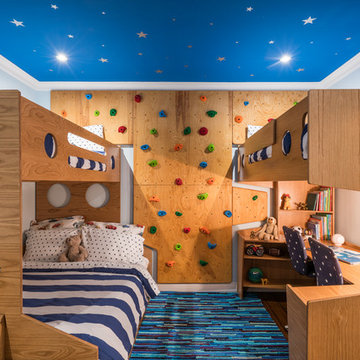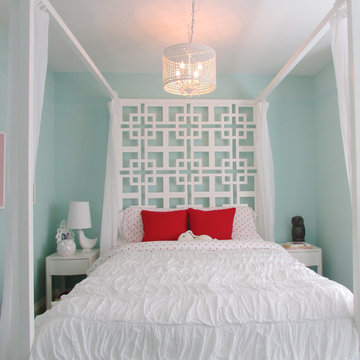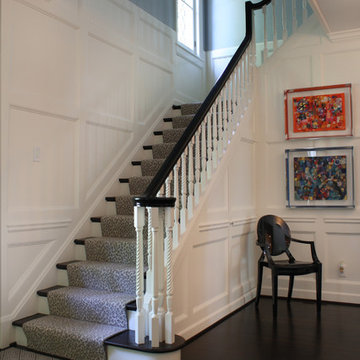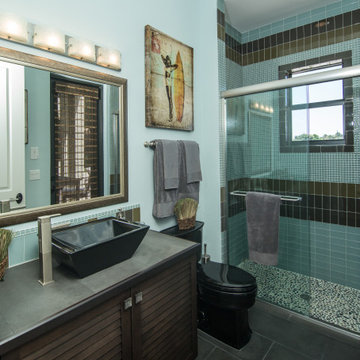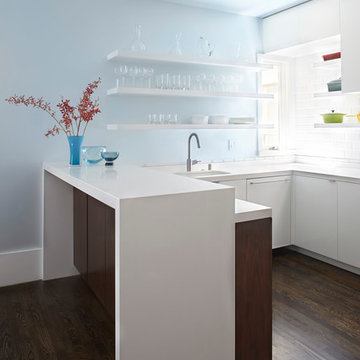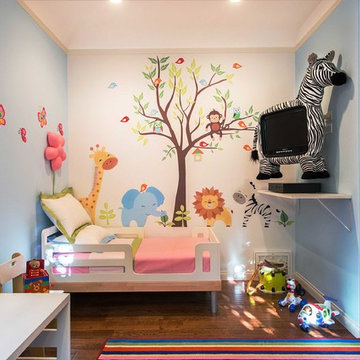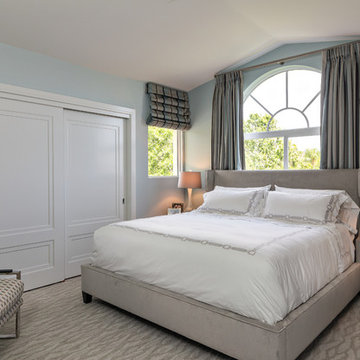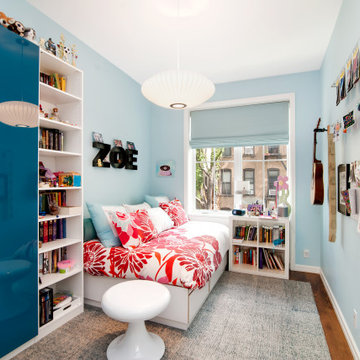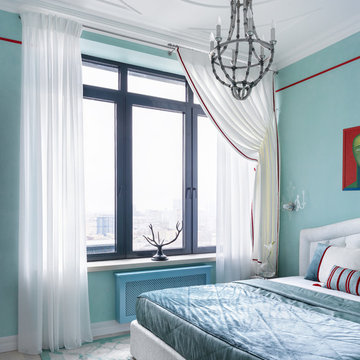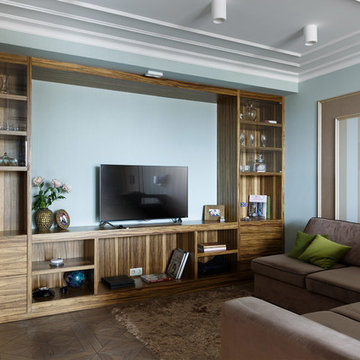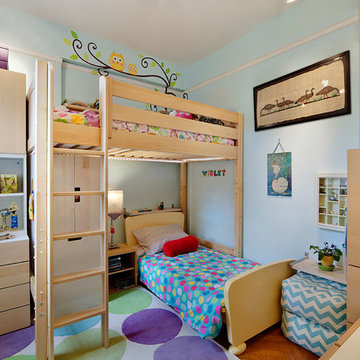237 Contemporary Home Design Photos
Find the right local pro for your project
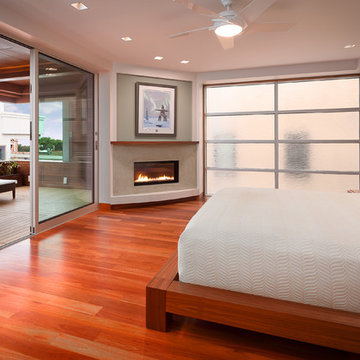
Master bedroom with pocketing Fleetwood doors opening to outdoor teak deck.
Photographer: Clark Dugger
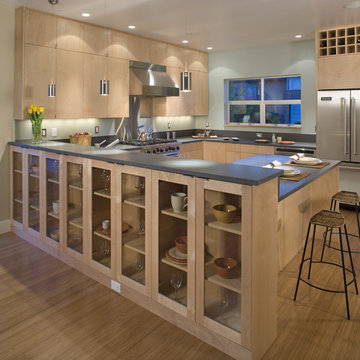
The home's form is broken into two gabled volumes linked by a central stair. The central atrium floods the interior with day light and is the focus of the open spaces of the house. Exterior rain-screen fiber cement panels and board and batten siding further reduce the apparent volume of the house. Front and rear decks and trellises encourage the use of the land around the house.

This client wanted something clean and contemporary without being cold or too modern. We used porcelain wood for the flooring to add warmth but keep it low maintenance. The shower floor is in a beautiful silver slate.
237 Contemporary Home Design Photos
1




















