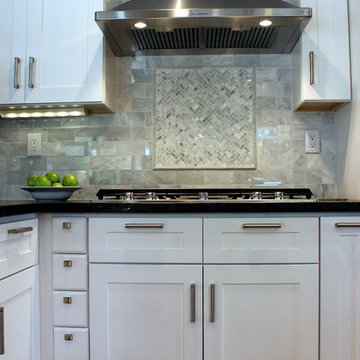Leather Granite Designs & Ideas
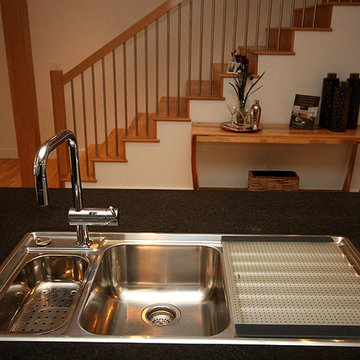
Beautiful, naturally lit contemporary kitchen; featuring Miele and Sub Zero appliances, leather granite counters and glass backsplashes.
Ranger Homes Inc
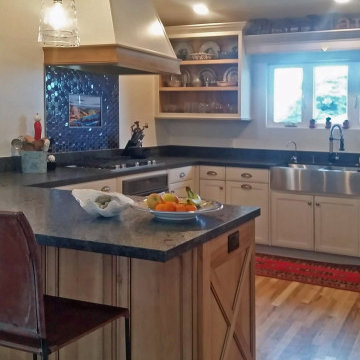
Here we used Driftwood Glazed cabinets mixed with a slight off-white for a coastal rustic feel. Leathered granite is a nice touch on the counters -- and a nice texture to touch. Small details: the open shelf cabinets have driftwood interiors, the X panel at the peninsula, a panited tile mural at the cooktop splash.
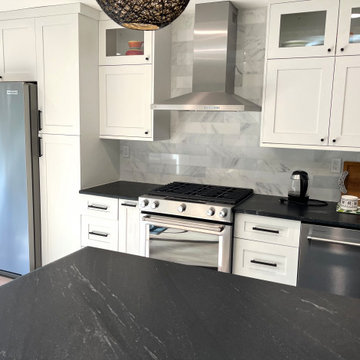
For this project, the objective was to integrate the kitchen and living areas. The kitchen was separated in part from the living area by a partial wall. We removed the partial wall, and the space was suddenly open and full of natural light.
We choose to combine white cabinets with a dark charcoal island, black leathered granite, and stainless steel appliances. The tile flooring was removed and substituted with wide wood planks in their natural color. Matching floating shelves complete the look.
Find the right local pro for your project
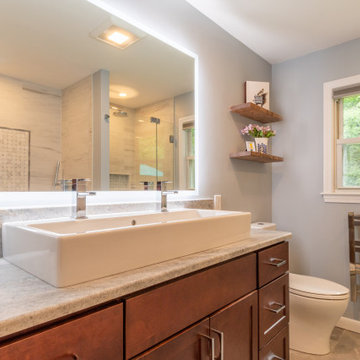
This contemporary bathroom combines upscale finishes with traditional patterns and materials. It’s neutral color scheme of gray and white and touches of pale blue create a serene space. The 60” vanity in a rich, cherry finish is topped with River Blue Leather Granite and a double vessel sink with open waterway Chrome faucets. It has not one, but two bathing areas – both a shower and a separate tub. The walk-in shower features elegant tile work with Mayfair Suave Bianco walls and Turkish gray pencil along with a stunning niche feature-area in Carrera Bella Pearl Basketweave tile. The Kohler Hydrorail with rain head and glass door complete this well-appointed shower. The tub repeats the design of the tile featured in the shower also with a Carrera Bella Pearl Basketweave feature area and a hand-shower completes the bathing experience. A bit of technology was included as the finishing touches to this stunning bathroom with a chrome towel warmer, Bluetooth LED fan/light, and a LED-backlit mirror.
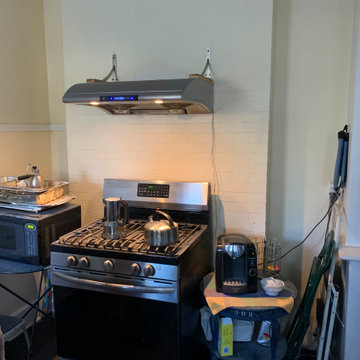
This small kitchen needed some cabinets to add storage and counter space. We designed a compact group of cabinets that fit a quirky space full of personality. We found brass hardware matching the existing hardware and we completed the vintage flair of this space with ultra-black leathered granite counters.
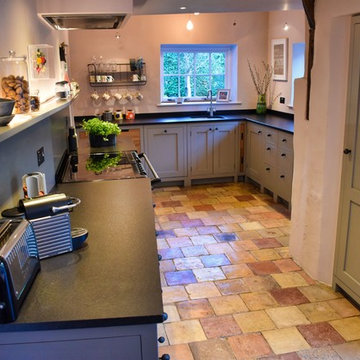
This classic In-frame kitchen is finished in a gorgeous sage green farrow and ball paint. Leather granite worktop with a Corian shelf spanning the length of the kitchen. Exquisite Handmade furniture completes this kitchen with a bi fold larder cabinet, housing Siemens appliances and an Aga. Combining oak feature drawers with painted doors gives this room a classic traditional feel.
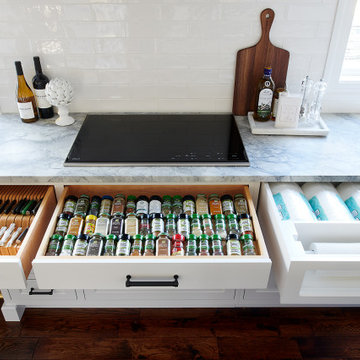
Our energetic client came to us with a design challenge – take a broken-up layout, make it flow, and add a French flair. And, it was imperative that we maximize storage and make the whole space kid and dog friendly.
This interior design project was a true collaboration. When we began, the kitchen and the dining room were completely separate spaces. Our down2earth interior design team proposed layouts that ranged from modest interventions (retaining the wall that divided the dining room and kitchen), to moderate interventions that left a partial wall in place, to major realignments that opened the space wide up. By creating design drawings for these different levels of intervention, the homeowners were able to view the pros and cons and price the different options. Happily, after having engineers verify that it was doable, they chose a wide open layout, which allows these party people to have a fabulous entertaining space.
Once the layouts for the kitchen and dining room were established, it was time to collaborate with the builder on lighting placement and with the woodworker to get all the little details right, such as dog dishes in the blue island and specialized storage at the perimeter. The wood fumehood was part of the homeowners’ original vision and is the focal point of the back wall. The brass and glass shelves over the bar cabinets were sourced by the homeowners as well, and we worked within the company’s offerings to get the proportions just right. A brass bar was added to the toe-kick area of the custom designed breakfast nook to match the brass bar shelf brackets and support little feet. Lighting, furniture, upholstered bench cushions, and drapery all soften the space and provide that desired French flair. Counter tops are super white leather granite.
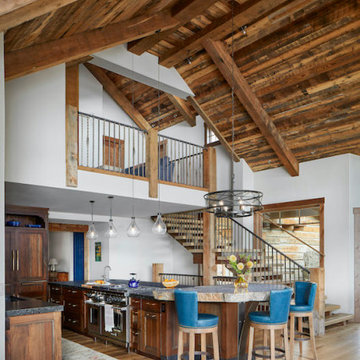
Natural leathered granite and a breakfast bar custom-made from a large rock on the property of the home. Windows open completely to the outside at the kitchen sink.
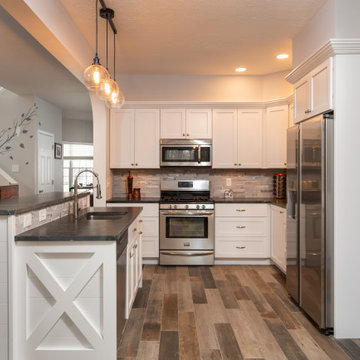
We removed existing dated builder grade oakk cabinetry, tile floor. Replaces with rustic barnboard look tile floor, Greenfield Cabinetry in Chalk White. Counters are a leathered granite. The backsplash and fireplace feature a rustic whitewashed look Urban Brick in Loft Gray
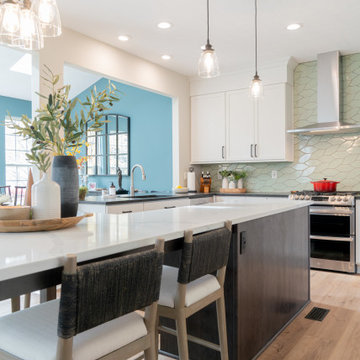
modern updated kitchen renovation. open concept. quartz island. black leathered granite countertops
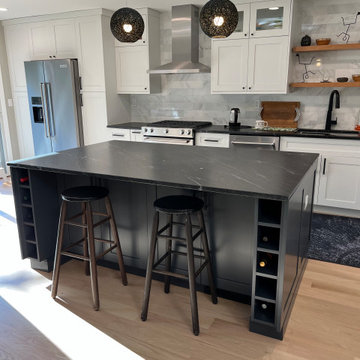
For this project, the objective was to integrate the kitchen and living areas. The kitchen was separated in part from the living area by a partial wall. We removed the partial wall, and the space was suddenly open and full of natural light.
We choose to combine white cabinets with a dark charcoal island, black leathered granite, and stainless steel appliances. The tile flooring was removed and substituted with wide wood planks in their natural color. Matching floating shelves complete the look.
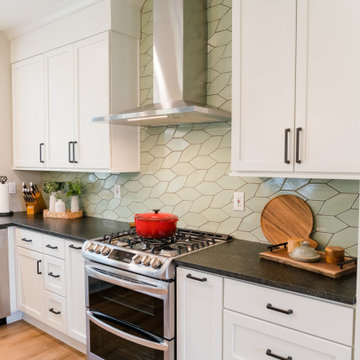
custom tile work. modern updated kitchen renovation. open concept. quartz island. black leathered granite countertops
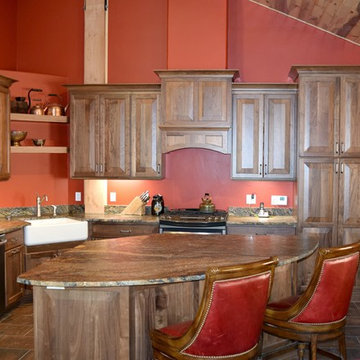
This home in Sedalia Colorado emphasizes mountain rustic charm, with accents of knotty wood throughout and solid walnut cabinets framing the open-layout kitchen.
Cabinetry: Crystal Cabinet Works, Salinas door style, natural stain on walnut.
Countertop: Sedna leathered granite.
Hardware: Aspen Collection bronze pulls by Top Knobs.
Design by: Paul Lintault, BKC Kitchen and Bath.
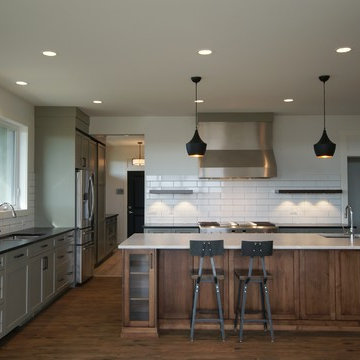
Trim Paint: BM Simply White (SW) OC-117, satin.
Wall Paint: BM Decorators White (DW) PM-3, satin.
Window: 920 series hybridex collection.
Floor: EZ lay flooring – EZ fit planks, 7x48” tiramisu.
Countertops: Cambrian black leather granite,Taj Mahal leather granite.
Tile Backsplash: Olympia Colour &Dimension Series Arctic White 4x16, with #02 pewter grout.
Lighting sourced by client.
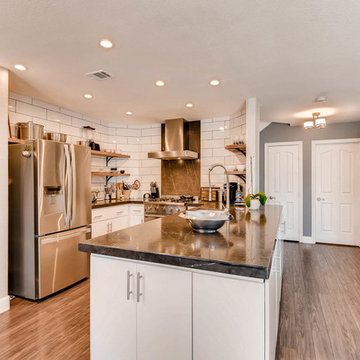
AFTER: Modern open concept kitchen with subway tile, leathered granite countertops and backguard, custom oiled back walnut open shelving with live edges. Ceiling raised and recessed lighting installed. all new stainless steel high end appliances. Breakfast bar lowered and cabinets added all the way around for extra storage.
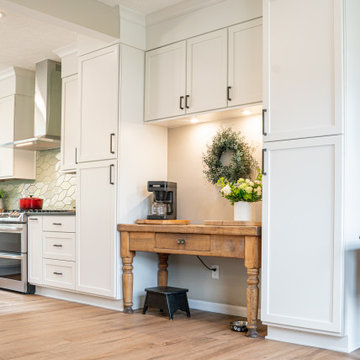
built in furniture. modern updated kitchen renovation. open concept. quartz island. black leathered granite countertops
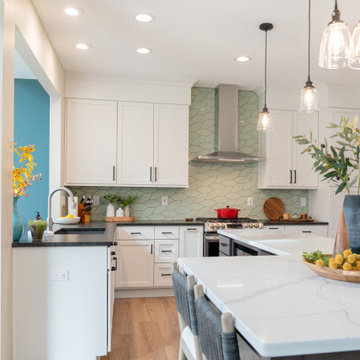
modern updated kitchen renovation. open concept. quartz island. black leathered granite countertops
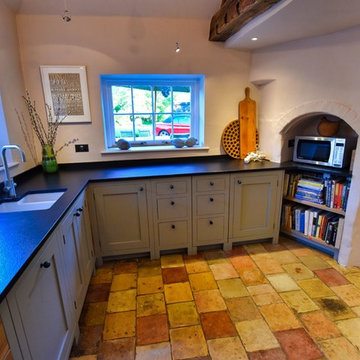
This classic In-frame kitchen is finished in a gorgeous sage green farrow and ball paint. Leather granite worktop with a Corian shelf spanning the length of the kitchen. Exquisite Handmade furniture completes this kitchen with a bi fold larder cabinet, housing Siemens appliances and an Aga. Combining oak feature drawers with painted doors gives this room a classic traditional feel.
Leather Granite Designs & Ideas

CONDO: Kitchen Remodel
Bamboo Flooring, Custom Shaker Cabinets, Marble Backsplash and custom cut leathered granite countertop.
128
