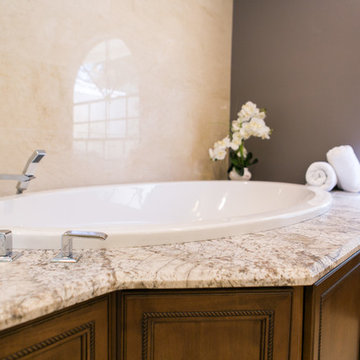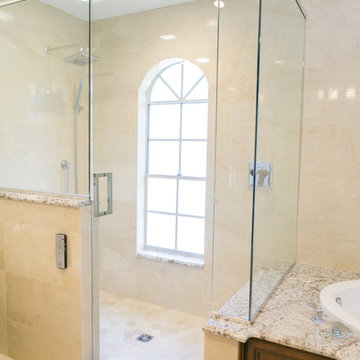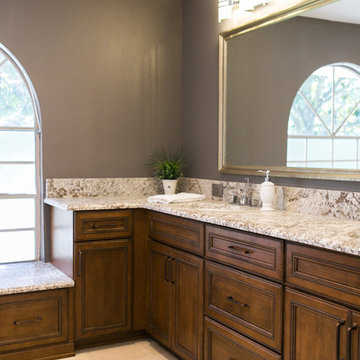Leather Granite Designs & Ideas
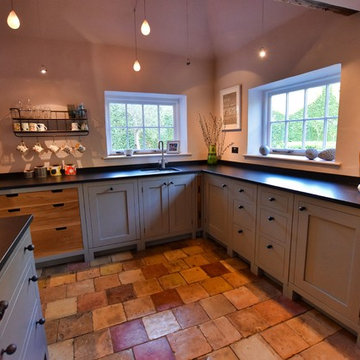
This classic In-frame kitchen is finished in a gorgeous sage green farrow and ball paint. Leather granite worktop with a Corian shelf spanning the length of the kitchen. Exquisite Handmade furniture completes this kitchen with a bi fold larder cabinet, housing Siemens appliances and an Aga. Combining oak feature drawers with painted doors gives this room a classic traditional feel.
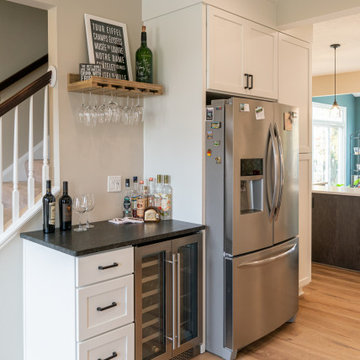
wine bar, beverage area. modern updated kitchen renovation. open concept. quartz island. black leathered granite countertops
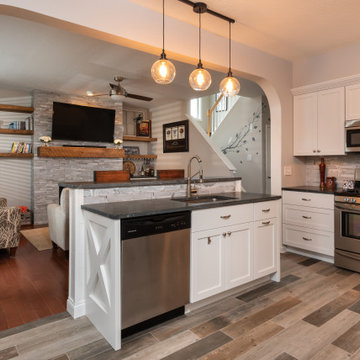
We removed existing dated builder grade oakk cabinetry, tile floor. Replaces with rustic barnboard look tile floor, Greenfield Cabinetry in Chalk White. Counters are a leathered granite. The backsplash and fireplace feature a rustic whitewashed look Urban Brick in Loft Gray
Find the right local pro for your project
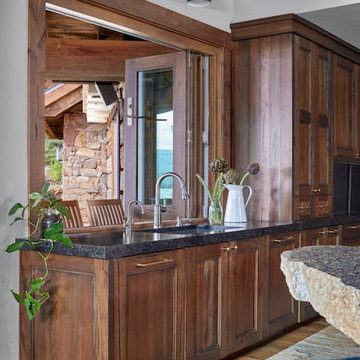
Natural leathered granite and a breakfast bar custom-made from a large rock on the property of the home. Windows open completely to the outside at the kitchen sink, with a breakfast bar on the other side.
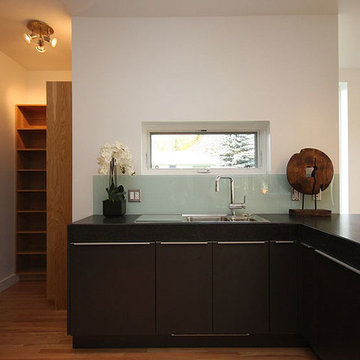
Beautiful, naturally lit contemporary kitchen; featuring Miele and Sub Zero appliances, leather granite counters and glass backsplashes.
Ranger Homes Inc
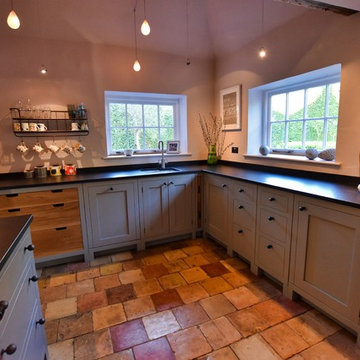
This classic In-frame kitchen is finished in a gorgeous sage green farrow and ball paint. Leather granite worktop with a Corian shelf spanning the length of the kitchen. Exquisite Handmade furniture completes this kitchen with a bi fold larder cabinet, housing Siemens appliances and an Aga. Combining oak feature drawers with painted doors gives this room a classic traditional feel.
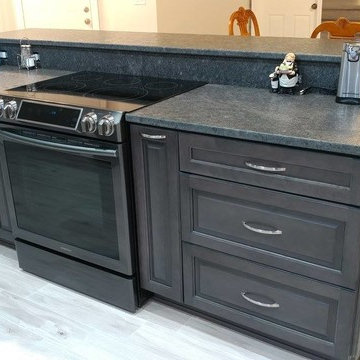
The slate island blends seamlessly with the finish of the Samsung appliances and the gorgeous Steel Gray Leather granite countertops.
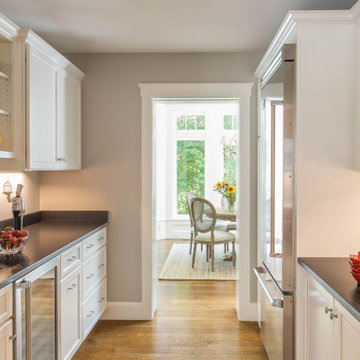
Connected to the breakfast room and next to the kitchen, a new pantry offers added storage and space for food prep and cleanup. Pantry counters are topped with Cambrian black leathered granite. Several of the original kitchen appliances were reused including the pantry fridge. Off of the kitchen and pantry, the three season room was converted to an insulated, four season breakfast room. Tall windows with transoms above and paneling below accentuate the feeling of being in a sunroom.
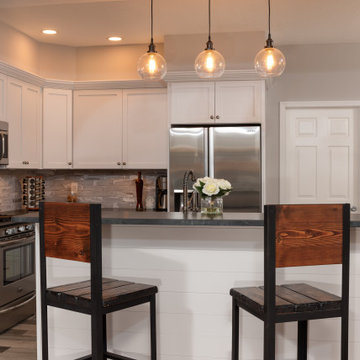
We removed existing dated builder grade oakk cabinetry, tile floor. Replaces with rustic barnboard look tile floor, Greenfield Cabinetry in Chalk White. Counters are a leathered granite. The backsplash and fireplace feature a rustic whitewashed look Urban Brick in Loft Gray
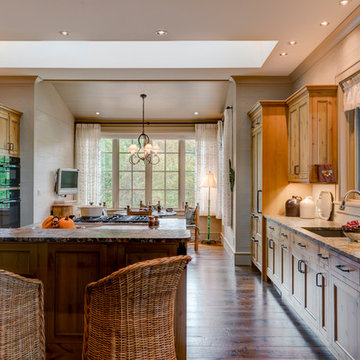
Kathryn Long, ASID redesigned the rustic kitchen to create a better flow between kitchen and breakfast space: Note the rustic knotty alder cabinetry
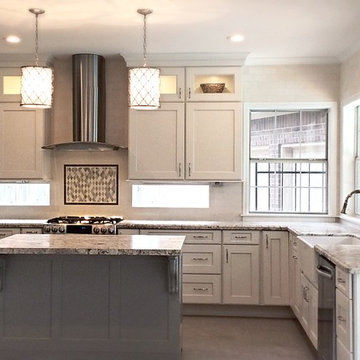
Transitional Kitchen design, Leather granite, White cabinets with silver glazing and Limestone backsplash
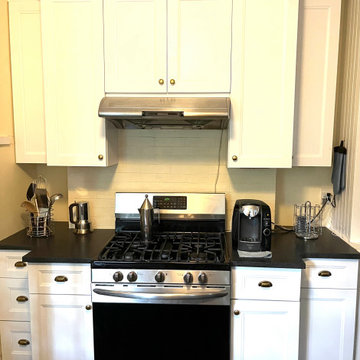
This small kitchen needed some cabinets to add storage and counter space. We designed a compact group of cabinets that fit a quirky space full of personality. We found brass hardware matching the existing hardware and we completed the vintage flair of this space with ultra-black leathered granite counters.
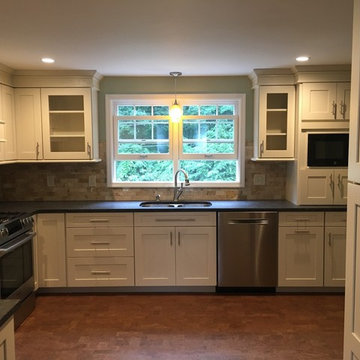
A kitchen remodel was done with beautiful white shaker cabinetry to include a few glass door display cabinets. Leathered granite countertops were installed with a stone backslash and cork flooring...absolutely stunning!!!!
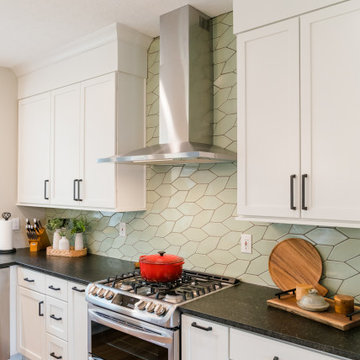
custom tile work. modern updated kitchen renovation. open concept. quartz island. black leathered granite countertops
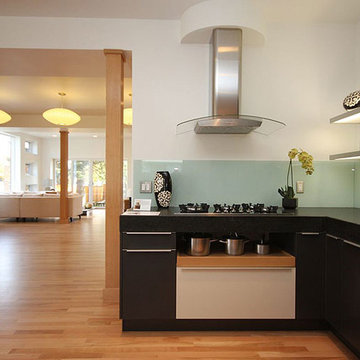
Beautiful, naturally lit contemporary kitchen; featuring Miele and Sub Zero appliances, leather granite counters and glass backsplashes.
Ranger Homes Inc
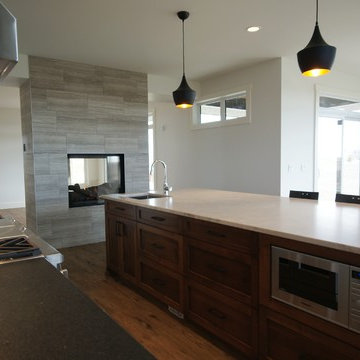
Fireplace: Astria Montebello.
Trim Paint: BM Simply White (SW) OC-117, satin.
Wall Paint: BM Decorators White (DW) PM-3, satin.
Window: 920 series hybridex collection.
Floor: EZ lay flooring – EZ fit planks, 7x48” tiramisu.
Countertops: Cambrian black leather granite,Taj Mahal leather granite.
Tile Backsplash: Olympia Colour &Dimension Series Arctic White 4x16, with #02 pewter grout.
Lighting sourced by client.
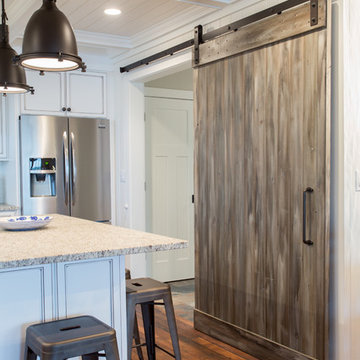
As written in Northern Home & Cottage by Elizabeth Edwards
In general, Bryan and Connie Rellinger loved the charm of the old cottage they purchased on a Crooked Lake peninsula, north of Petoskey. Specifically, however, the presence of a live-well in the kitchen (a huge cement basin with running water for keeping fish alive was right in the kitchen entryway, seriously), rickety staircase and green shag carpet, not so much. An extreme renovation was the only solution. The downside? The rebuild would have to fit into the smallish nonconforming footprint. The upside? That footprint was built when folks could place a building close enough to the water to feel like they could dive in from the house. Ahhh...
Stephanie Baldwin of Edgewater Design helped the Rellingers come up with a timeless cottage design that breathes efficiency into every nook and cranny. It also expresses the synergy of Bryan, Connie and Stephanie, who emailed each other links to products they liked throughout the building process. That teamwork resulted in an interior that sports a young take on classic cottage. Highlights include a brass sink and light fixtures, coffered ceilings with wide beadboard planks, leathered granite kitchen counters and a way-cool floor made of American chestnut planks from an old barn.
Thanks to an abundant use of windows that deliver a grand view of Crooked Lake, the home feels airy and much larger than it is. Bryan and Connie also love how well the layout functions for their family - especially when they are entertaining. The kids' bedrooms are off a large landing at the top of the stairs - roomy enough to double as an entertainment room. When the adults are enjoying cocktail hour or a dinner party downstairs, they can pull a sliding door across the kitchen/great room area to seal it off from the kids' ruckus upstairs (or vice versa!).
From its gray-shingled dormers to its sweet white window boxes, this charmer on Crooked Lake is packed with ideas!
- Jacqueline Southby Photography
Leather Granite Designs & Ideas
126
