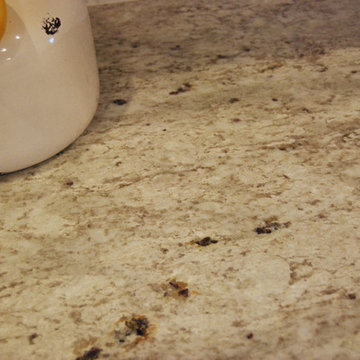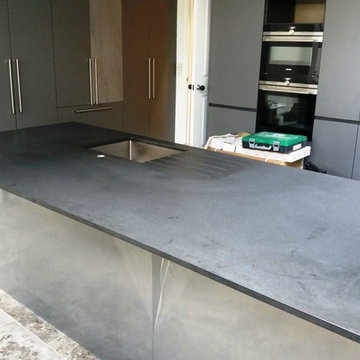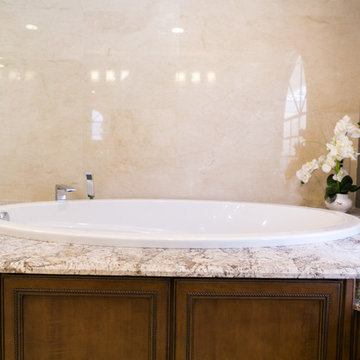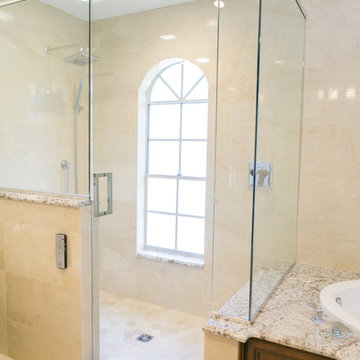Leather Granite Designs & Ideas
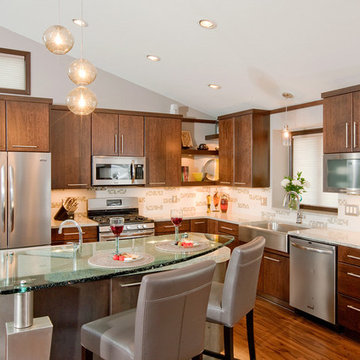
These homeowners like to entertain and wanted their kitchen and dining room to become one larger open space. To achieve that feel, an 8-foot-high wall that closed off the dining room from the kitchen was removed. By designing the layout in a large “L” shape and adding an island, the room now functions quite well for informal entertaining.
There are two focal points of this new space – the kitchen island and the contemporary style fireplace. Granite, wood, stainless steel and glass are combined to make the two-tiered island into a piece of art and the dimensional fireplace façade adds interest to the soft seating area.
A unique wine cabinet was designed to show off their large wine collection. Stainless steel tip-up doors in the wall cabinets tie into the finish of the new appliances and asymmetrical legs on the island. A large screen TV that can be viewed from both the soft seating area, as well as the kitchen island was a must for these sports fans.
Find the right local pro for your project
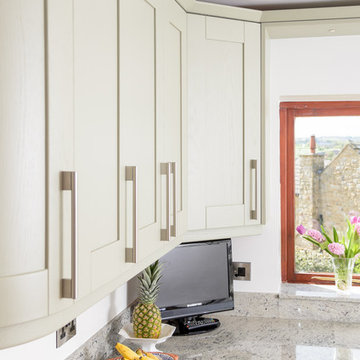
Our clients wanted something light and timeless for their kitchen, they also had quite a large space. This feel was achieved by using a mixture of classic oak doors in a shaker style on the base units and light painted wall cabinets. This, combined with a beautiful light worktop, made this kitchen feel so light and welcoming.
The doors are a Shaker style door in a combination of Character Oak and Ash painted in Farrow & Ball’s French Grey, this combination perfectly achieves the clients’ specification of light and spacious. We think this mixture of natural wood and French Grey looks stunning in this space. A peninsula provides the perfect place for guests to sit whilst entertaining.
The worktop is a stunning leathered Thai granite which has been extended to upstands, windowsill and a large splashback behind the hob that continues up to the top of the extractor. This not only makes a lovely feature of the hob area, but also provides protection against splashes whilst cooking. The peninsula features an alternative worksurface which is a solid European Oak. This accentuates the seating area and provides a “table” for guests to sit at.
Our clients went with a mixture of Bosch and Caple appliances, including a single oven, microwave, induction hob from Bosch. As well as an unobtrusive glass extractor hood from Caple and integrated wine cooler (also from Caple) built into the side of the peninsula for easy access.
The bowl and a half sink from 1810 is placed conveniently in front of the window, allowing our clients to enjoy the stunning view whilst washing up – making washing the dishes that bit more enjoyable. A curved swan neck tap from Abode adds a perfect elegant finishing touch to the room.
An in-built larder pull-out provides much needed organised storage space. An unusual feature is made of the chrome upright radiator on one wall, and our clients also went with a classic Quickstep floor.
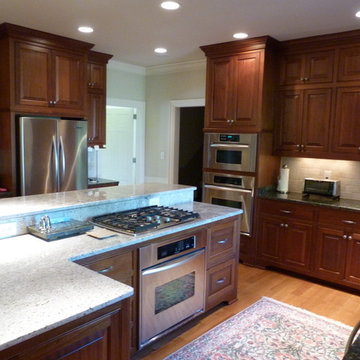
Custom Cabinets, Custom Mosaic Backsplash with Subway Tile, Gas Cook Top Insert, Custom Range Hood, Leather Finish Granite Countertops
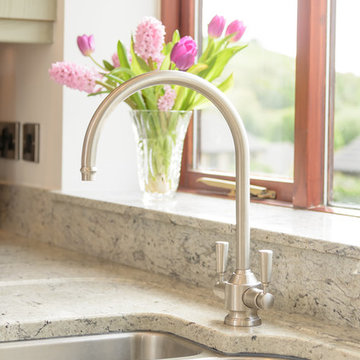
Our clients wanted something light and timeless for their kitchen, they also had quite a large space. This feel was achieved by using a mixture of classic oak doors in a shaker style on the base units and light painted wall cabinets. This, combined with a beautiful light worktop, made this kitchen feel so light and welcoming.
The doors are a Shaker style door in a combination of Character Oak and Ash painted in Farrow & Ball’s French Grey, this combination perfectly achieves the clients’ specification of light and spacious. We think this mixture of natural wood and French Grey looks stunning in this space. A peninsula provides the perfect place for guests to sit whilst entertaining.
The worktop is a stunning leathered Thai granite which has been extended to upstands, windowsill and a large splashback behind the hob that continues up to the top of the extractor. This not only makes a lovely feature of the hob area, but also provides protection against splashes whilst cooking. The peninsula features an alternative worksurface which is a solid European Oak. This accentuates the seating area and provides a “table” for guests to sit at.
Our clients went with a mixture of Bosch and Caple appliances, including a single oven, microwave, induction hob from Bosch. As well as an unobtrusive glass extractor hood from Caple and integrated wine cooler (also from Caple) built into the side of the peninsula for easy access.
The bowl and a half sink from 1810 is placed conveniently in front of the window, allowing our clients to enjoy the stunning view whilst washing up – making washing the dishes that bit more enjoyable. A curved swan neck tap from Abode adds a perfect elegant finishing touch to the room.
An in-built larder pull-out provides much needed organised storage space. An unusual feature is made of the chrome upright radiator on one wall, and our clients also went with a classic Quickstep floor.
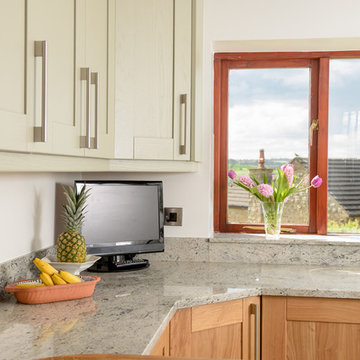
A classic shaker style kitchen in Character Oak from M&J Designs.
Our clients wanted something light and timeless for their kitchen, they also had quite a large space. This feel was achieved by using a mixture of classic oak doors in a shaker style on the base units and light painted wall cabinets. This, combined with a beautiful light worktop, made this kitchen feel so light and welcoming.
The doors are a Shaker style door in a combination of Character Oak and Ash painted in Farrow & Ball’s French Grey, this combination perfectly achieves the clients’ specification of light and spacious. We think this mixture of natural wood and French Grey looks stunning in this space. A peninsula provides the perfect place for guests to sit whilst entertaining.
The worktop is a stunning leathered Thai granite which has been extended to upstands, windowsill and a large splashback behind the hob that continues up to the top of the extractor. This not only makes a lovely feature of the hob area, but also provides protection against splashes whilst cooking. The peninsula features an alternative worksurface which is a solid European Oak. This accentuates the seating area and provides a “table” for guests to sit at.
Our clients went with a mixture of Bosch and Caple appliances, including a single oven, microwave, induction hob from Bosch. As well as an unobtrusive glass extractor hood from Caple and integrated wine cooler (also from Caple) built into the side of the peninsula for easy access.
The bowl and a half sink from 1810 is placed conveniently in front of the window, allowing our clients to enjoy the stunning view whilst washing up – making washing the dishes that bit more enjoyable. A curved swan neck tap from Abode adds a perfect elegant finishing touch to the room.
An in-built larder pull-out provides much needed organised storage space. An unusual feature is made of the chrome upright radiator on one wall, and our clients also went with a classic Quickstep floor.
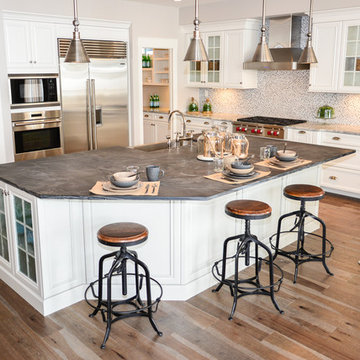
The kitchen is the heart of the home. The island in Black Fantasy granite with a leather finish contrasts the counters and butlers pantry in a Super White granite both in colour and texture..
Photos by Craig Kerber
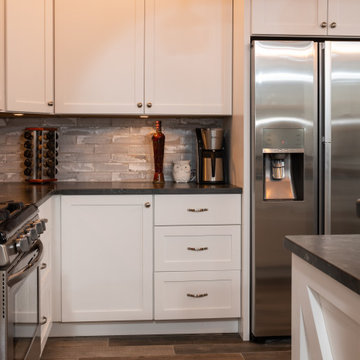
We removed existing dated builder grade oakk cabinetry, tile floor. Replaces with rustic barnboard look tile floor, Greenfield Cabinetry in Chalk White. Counters are a leathered granite. The backsplash and fireplace feature a rustic whitewashed look Urban Brick in Loft Gray
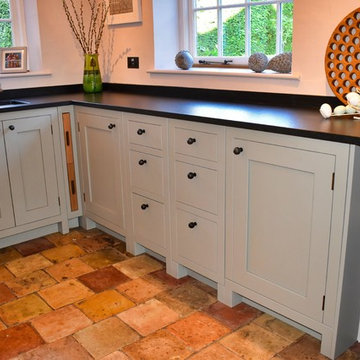
This classic In-frame kitchen is finished in a gorgeous sage green farrow and ball paint. Leather granite worktop with a Corian shelf spanning the length of the kitchen. Exquisite Handmade furniture completes this kitchen with a bi fold larder cabinet, housing Siemens appliances and an Aga. Combining oak feature drawers with painted doors gives this room a classic traditional feel.
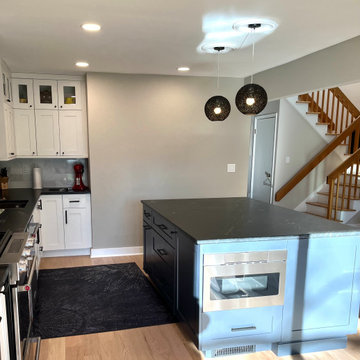
For this project, the objective was to integrate the kitchen and living areas. The kitchen was separated in part from the living area by a partial wall. We removed the partial wall, and the space was suddenly open and full of natural light.
We choose to combine white cabinets with a dark charcoal island, black leathered granite, and stainless steel appliances. The tile flooring was removed and substituted with wide wood planks in their natural color. Matching floating shelves complete the look.
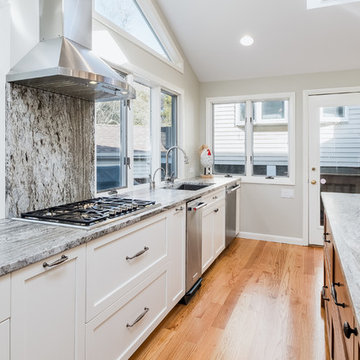
The natural look of leathered granite really is the perfect aesthetic bridge between the kitchen and garden....
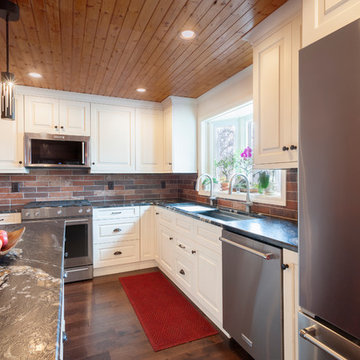
The beauty and the texture of the Titanium Black Leathered Granite add a nice contrast to the light cabinets
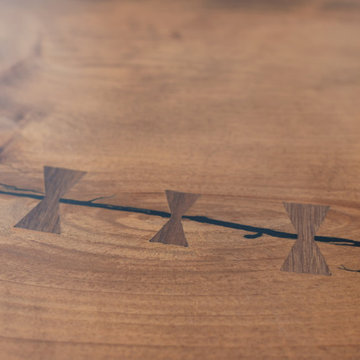
The large and functional kitchen provides plenty of storage, island cooking, beautiful leathered granite counter tops, floating shelves in the bar area, a beverage center, lots of light and a hand made subway tiled back splash.
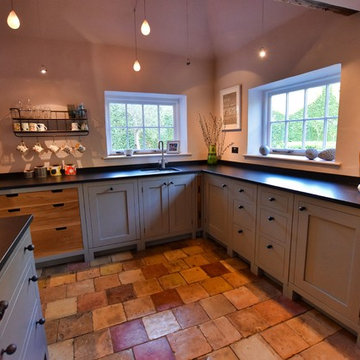
This classic In-frame kitchen is finished in a gorgeous sage green farrow and ball paint. Leather granite worktop with a Corian shelf spanning the length of the kitchen. Exquisite Handmade furniture completes this kitchen with a bi fold larder cabinet, housing Siemens appliances and an Aga. Combining oak feature drawers with painted doors gives this room a classic traditional feel.
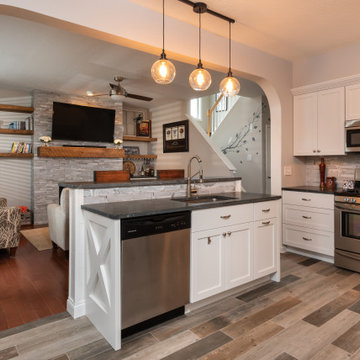
We removed existing dated builder grade oakk cabinetry, tile floor. Replaces with rustic barnboard look tile floor, Greenfield Cabinetry in Chalk White. Counters are a leathered granite. The backsplash and fireplace feature a rustic whitewashed look Urban Brick in Loft Gray
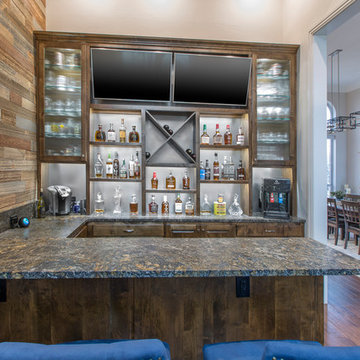
A gorgeous black leathered granite countertop compliments the dark stain of the upper shelving and lower liquor drawers. A coffee station and hot/cold water tap conveniently occupy the ends of this beautiful bar.
Final photos by www.impressia.net
Leather Granite Designs & Ideas
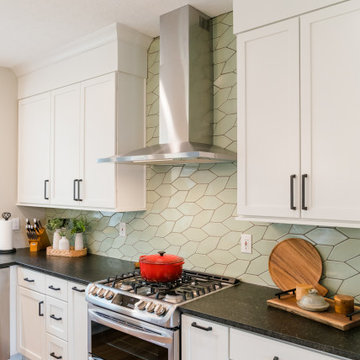
custom tile work. modern updated kitchen renovation. open concept. quartz island. black leathered granite countertops
122
