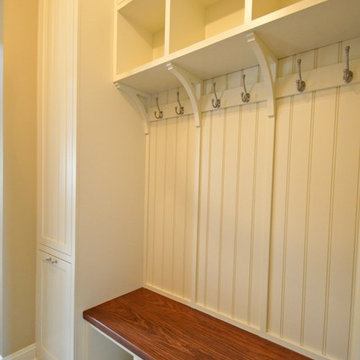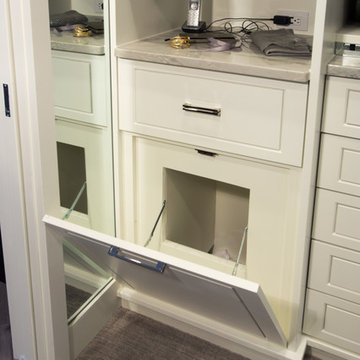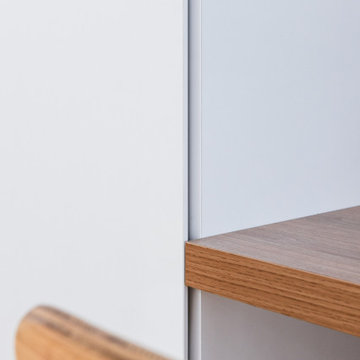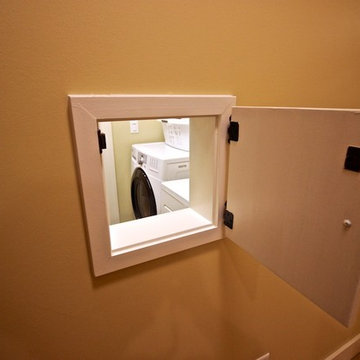Laundry Chute Designs & Ideas
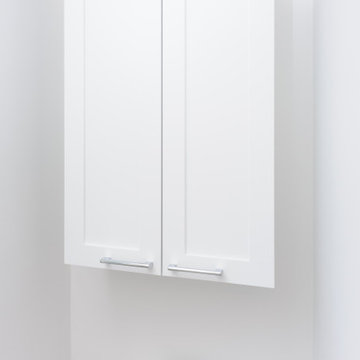
The primary goal of this small bathroom remodel was to make the space more accessible, catering to the clients’ changing needs as they age in place. This included converting the bathtub to a walk-in shower with a low-threshold base, adding easy-to-reach shampoo shelves, and installing grab bars for safety. Additionally, the plan included adding counter space, creating more storage with cabinetry, and hiding the laundry chute hole, which was previously on the floor next to the sink.
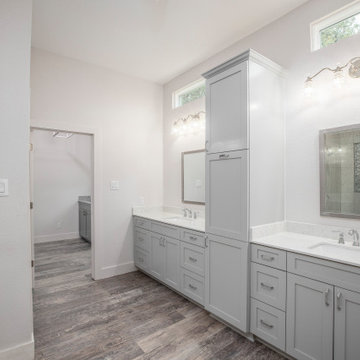
This master bath has a double vanity separated by custom shaker style cabinets. The transom windows above the sinks let natural light into the space.
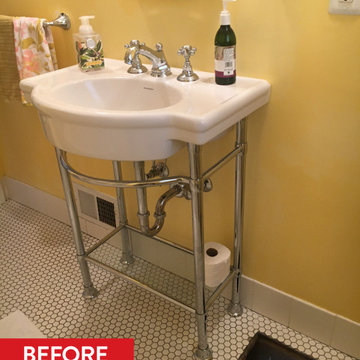
The primary goal of this small bathroom remodel was to make the space more accessible, catering to the clients’ changing needs as they age in place. This included converting the bathtub to a walk-in shower with a low-threshold base, adding easy-to-reach shampoo shelves, and installing grab bars for safety. Additionally, the plan included adding counter space, creating more storage with cabinetry, and hiding the laundry chute hole, which was previously on the floor next to the sink.
Find the right local pro for your project
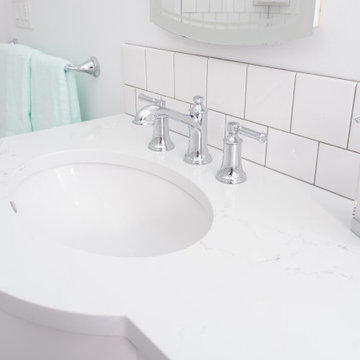
The primary goal of this small bathroom remodel was to make the space more accessible, catering to the clients’ changing needs as they age in place. This included converting the bathtub to a walk-in shower with a low-threshold base, adding easy-to-reach shampoo shelves, and installing grab bars for safety. Additionally, the plan included adding counter space, creating more storage with cabinetry, and hiding the laundry chute hole, which was previously on the floor next to the sink.
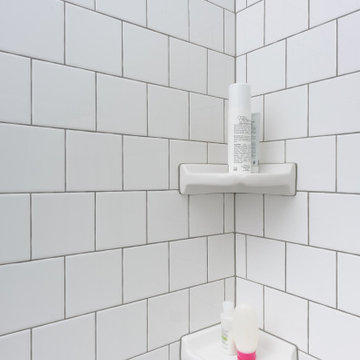
The primary goal of this small bathroom remodel was to make the space more accessible, catering to the clients’ changing needs as they age in place. This included converting the bathtub to a walk-in shower with a low-threshold base, adding easy-to-reach shampoo shelves, and installing grab bars for safety. Additionally, the plan included adding counter space, creating more storage with cabinetry, and hiding the laundry chute hole, which was previously on the floor next to the sink.
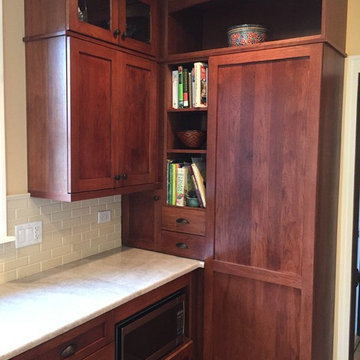
Corner laundry chute is hidden behind custom cabinetry to maximize space. Full length pantry (18" deep) with interior drawers provides plenty of dry goods storage.
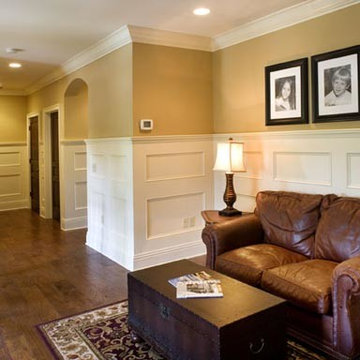
Outstanding in architectural detail, the wide, open second floor hall features a sitting area, wainscoting, arched and paneled door ways and a concealed laundry chute.
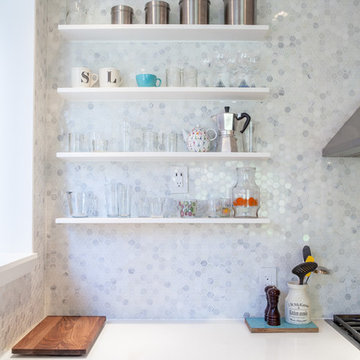
A hexagonal mosaic tile backsplash sparkles with reflected light; along with vintage brass pulls, these details add a touch of antique history to the otherwise sleek and modern kitchen cabinetry.
Photo by Scott Norsworthy
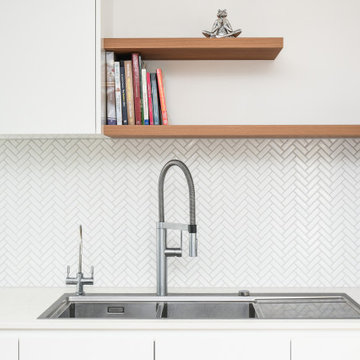
Open plan kitchen with contrasting navy blue and white tones. Creating an intentionally designed space by incorporating small pops of colour to create a continuous flow throughout your home.
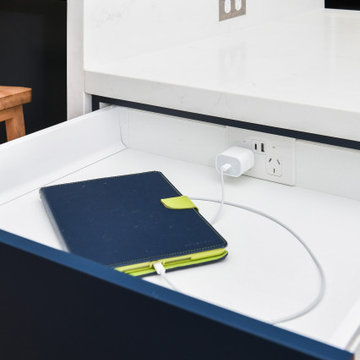
Open plan kitchen with contrasting navy blue and white tones. Creating an intentionally designed space by incorporating small pops of colour to create a continuous flow throughout your home.
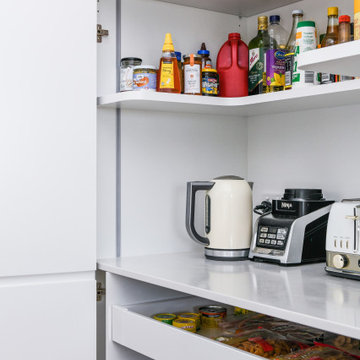
Open plan kitchen with contrasting navy blue and white tones. Creating an intentionally designed space by incorporating small pops of colour to create a continuous flow throughout your home.
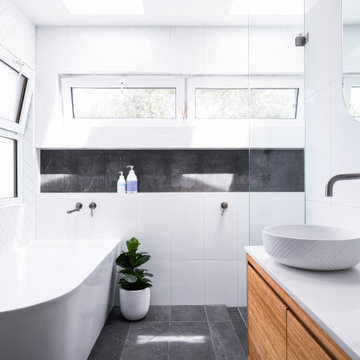
Contemporary bathroom with wall-to-wall shower niche and floating vanity. To make the most of this spacious bathroom our team of renovation experts decided on a timber floating vanity and a tiled niche.
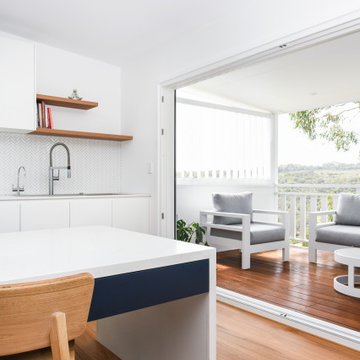
Open plan kitchen with contrasting navy blue and white tones. Creating an intentionally designed space by incorporating small pops of colour to create a continuous flow throughout your home.
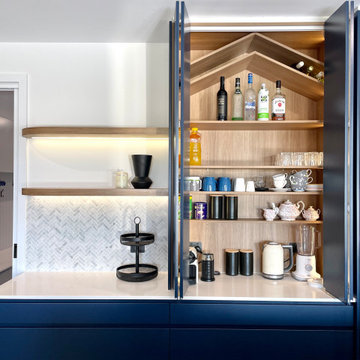
MODERN CHARM
- Custom designed and manufactured kitchen with the following features:
Shadowine profile (no handles)
Matte 'Navy' polyurethane finish
Curved benchtop with full bullnose edge (Caesarstone 'Snow)
Large appliance cabinet with bi-fold opening doors
Recessed LED strip lighting
Feature woodgrain curved floating shelves and internal shelving in appliance cabinet
Custom made 'slat' panelling around island
Marble herringbone tiled splashback
Blum hardware
Sheree Bounassif, kitchens by Emanuel
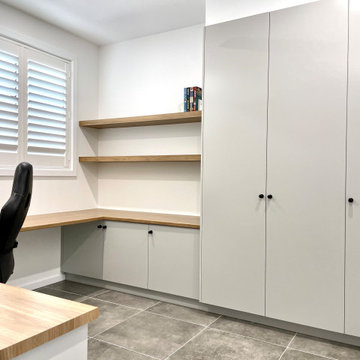
MODERN CHARM
- Custom designed and manufactured study, with the following features:
33mm thick laminate benchtop, with a 5 x 5 edge profile
55mm thick lamiwood floating shelves
Grey matt lamiwood material used for the cabinetry material
Detailed matt black knobs with backplate
Blum hardware
Sheree Bounassif, Kitchens by Emanuel
Laundry Chute Designs & Ideas
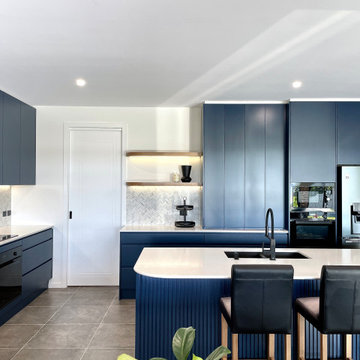
MODERN CHARM
- Custom designed and manufactured kitchen with the following features:
Shadowine profile (no handles)
Matte 'Navy' polyurethane finish
Curved benchtop with full bullnose edge (Caesarstone 'Snow)
Large appliance cabinet with bi-fold opening doors
Recessed LED strip lighting
Feature woodgrain curved floating shelves and internal shelving in appliance cabinet
Custom made 'slat' panelling around island
Marble herringbone tiled splashback
Blum hardware
Sheree Bounassif, kitchens by Emanuel
35
