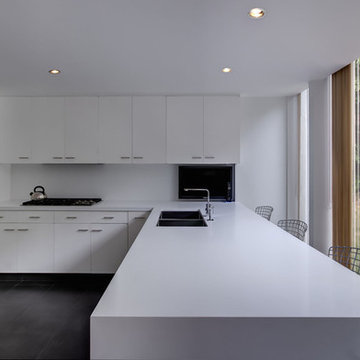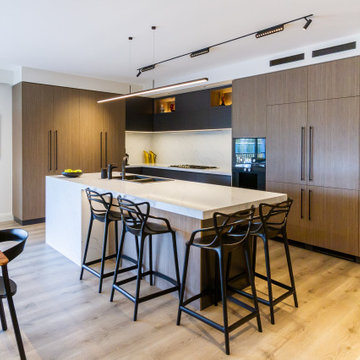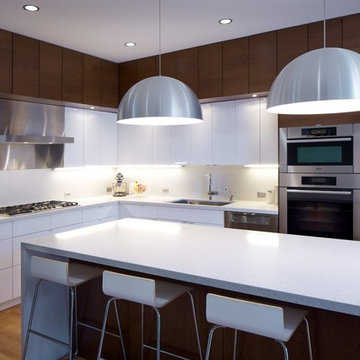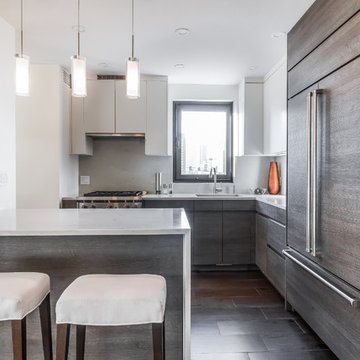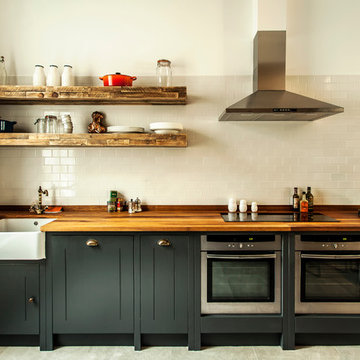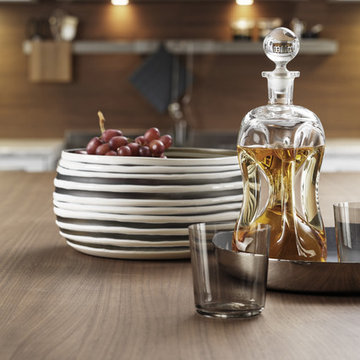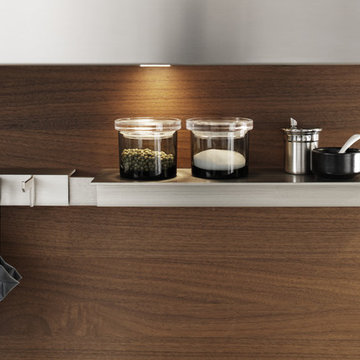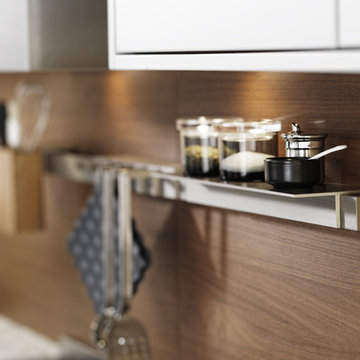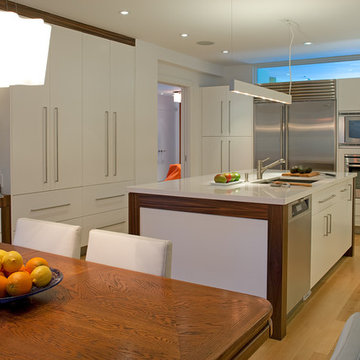Laminate Kitchen Designs & Ideas

New window and white washed cabinets are nice and bright. The red and white oak floor offers a nice contrast to the solid cabinets. The black crown molding and dark stained glass pendants pop against all the light colors. Photographed by Philip McClain.
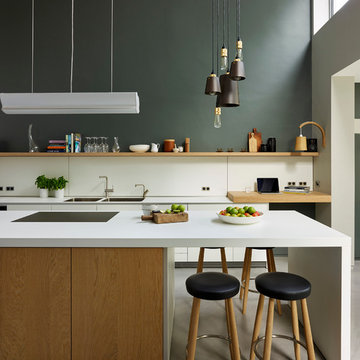
Kitchen Architecture - bulthaup b3 and b1 furniture in alpine white and structured oak.
Find the right local pro for your project
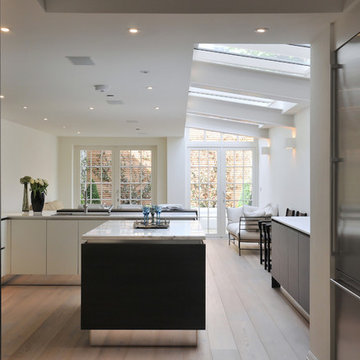
Handleless Antique White & Terra Oak Laminate kitchen furniture with white composite stone worktop, glass splashback and mirror optic plinth.

We completely renovated this space for an episode of HGTV House Hunters Renovation. The kitchen was originally a galley kitchen. We removed a wall between the DR and the kitchen to open up the space. We used a combination of countertops in this kitchen. To give a buffer to the wood counters, we used slabs of marble each side of the sink. This adds interest visually and helps to keep the water away from the wood counters. We used blue and cream for the cabinetry which is a lovely, soft mix and wood shelving to match the wood counter tops. To complete the eclectic finishes we mixed gold light fixtures and cabinet hardware with black plumbing fixtures and shelf brackets.
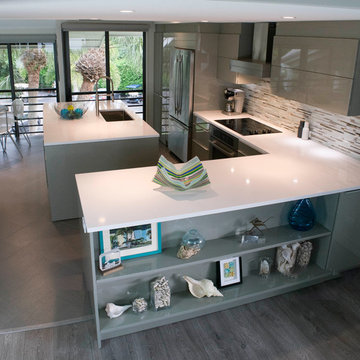
A gorgeous contemporary kitchen design was created by deleting the range, microwave and incorporating a cooktop, under counter oven and hood. The microwave was relocated and an under counter microwave was incorporated into the design. These appliances were moved to balance the design and create a perfect symmetry. The washer & dryer were incorporated within the cabinetry so they would not invade the visual appeal. Products used were Poggenpohl High Gloss Cubanit with automated horizontal bi-fold uppers. Slim line handles was used on the cabinetry to maintain the minimalistic design. A large island designed to create a bold yet appealing horizontal design. Quartz tops were used.
The Final results of a gorgeous kitchen
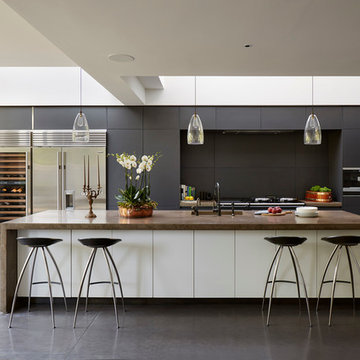
Kitchen Architecture - bulthaup b3 and b1 furniture in graphite and alpine white with bespoke concrete work surfaces.
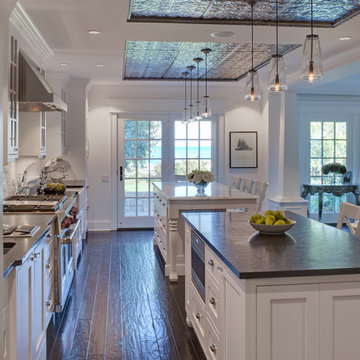
This remarkable renovation turned a 1950s kitchen into a modern culinary marvel. The unique design features a second island where guests can mingle and snack without hindering the chef. In the tradition of New England beachfront homes, huge bay windows offer a stunning view of the lake, and most appliances (including the Subzero refrigerator and Wolf warming drawer) are hidden within the cabinetry to maintain clean lines. Crisp white walls and furnishings contrast with dark walnut floors, an embossed tin ceiling, and countertops in Calcutta Gold marble and Cohiba antiqued granite
Laminate Kitchen Designs & Ideas
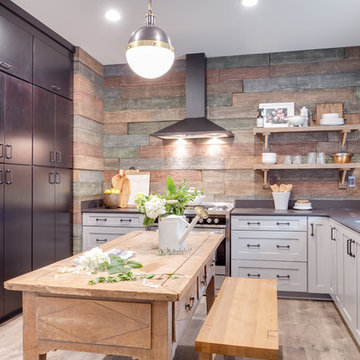
Mohawk's laminate Cottage Villa flooring with #ArmorMax finish in Cheyenne Rock Oak.
53

