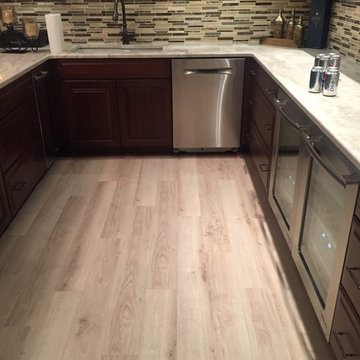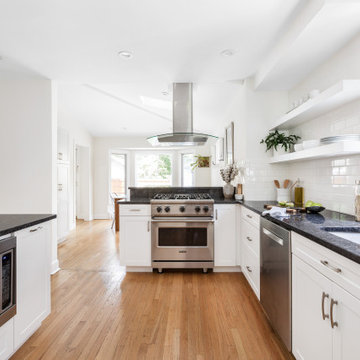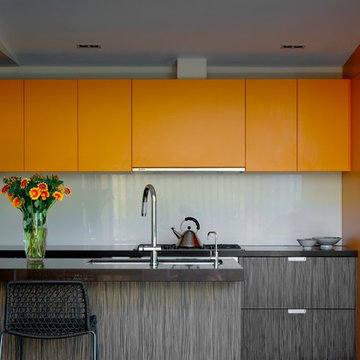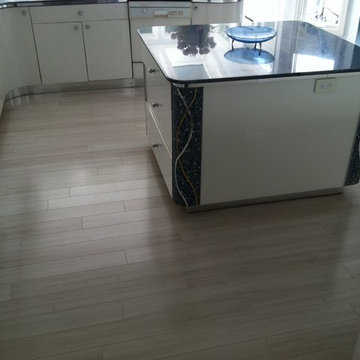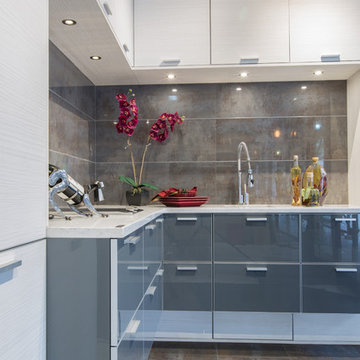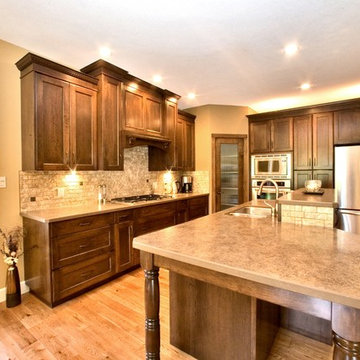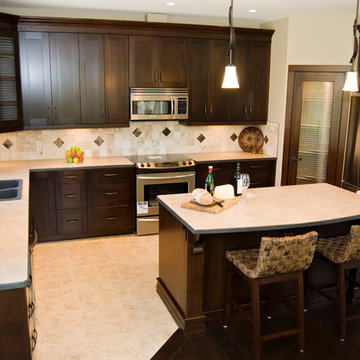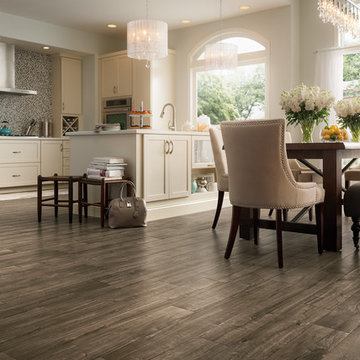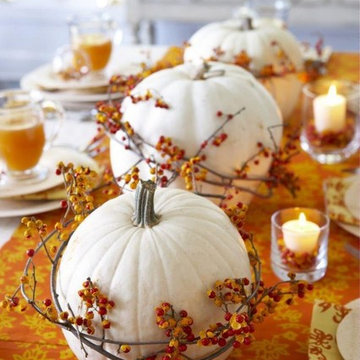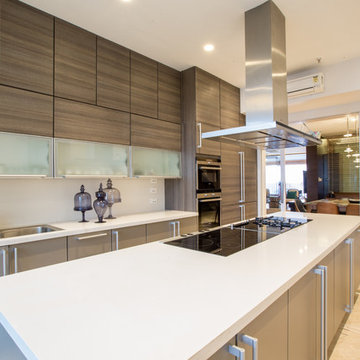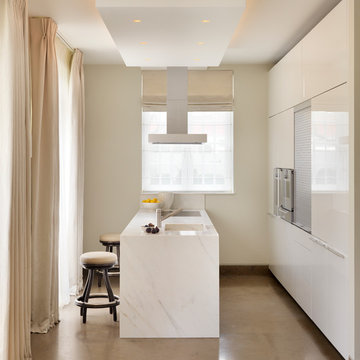Laminate Kitchen Designs & Ideas

This beautiful 2 story kitchen remodel was created by removing an unwanted bedroom. The increased ceiling height was conceived by adding some structural columns and a triple barrel arch, creating a usable balcony that connects to the original back stairwell and overlooks the Kitchen as well as the Greatroom. This dramatic renovation took place without disturbing the original 100yr. old stone exterior and maintaining the original french doors above the balcony.
Find the right local pro for your project
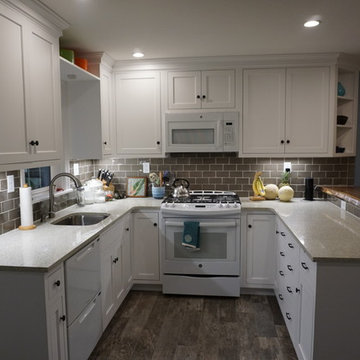
Backsplash and tile floors by J. Anderson Contracting; Cabinets by Bombergers; Countertops by Lapps; Painting, finishing, structural and project managment by Josh Strayer Home Improvement.
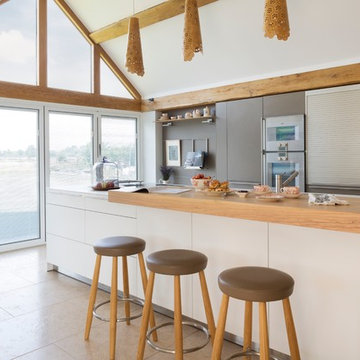
Kitchen Architecture’s bulthaup b3 furniture in kaolin and clay laminate with olive bar and shelves.
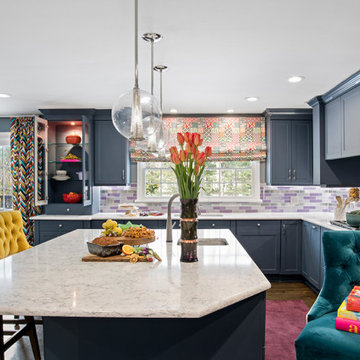
The refaced kitchen includes Colonial Blue cabinets in Shaker style. Colorful purple, gray and mirrored backsplash reflects the blue cabinetry. Stunning color bar stools add a whimsical touch.
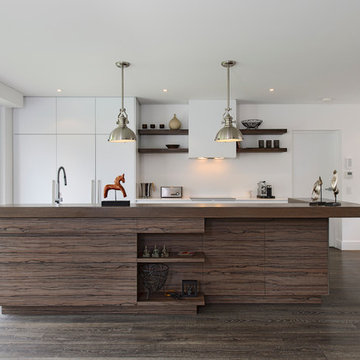
This industrial inspired kitchen combines a timber island with recycled timber benchtop frame which has been set against a white sleek background. The island is in the middle of an open plan room yet it becomes part of the furniture with the use of timber. The white background with integrated fridge also disappears ensuring this space feels more like the rest of the house than the kitchen. The island houses concealed drawers and cupboards on one side and 2 ovens, a dishwasher, sink, microwave and storage on the other.
Photography by Sue Murray - imagineit.net.au
Laminate Kitchen Designs & Ideas

A view from outside the room. This gives you an idea of the size of the kitchen - it is a small area but used very efficiently to fit all you would need in a kitchen.
Altan Omer (photography@altamomer.com)
1


