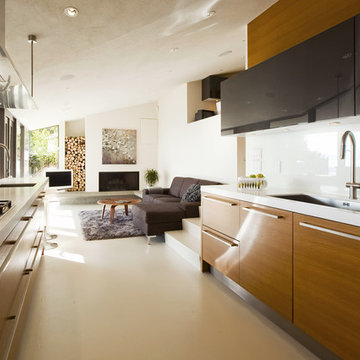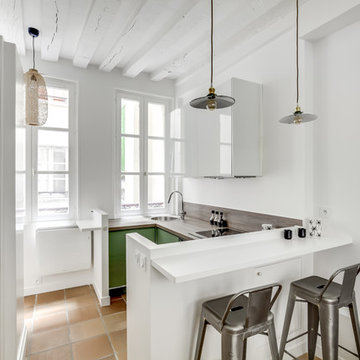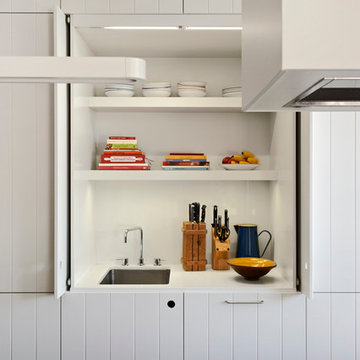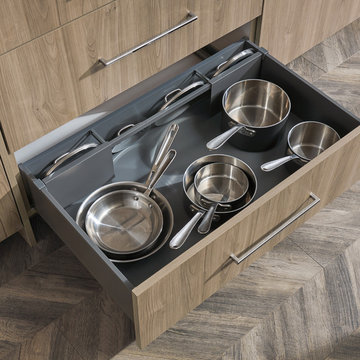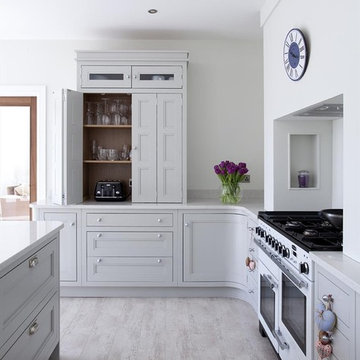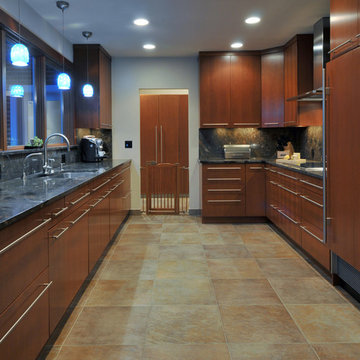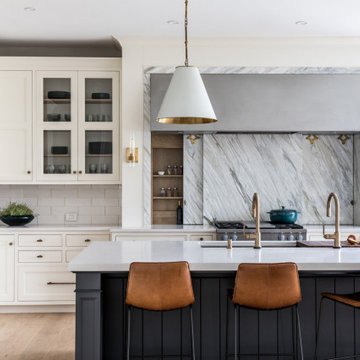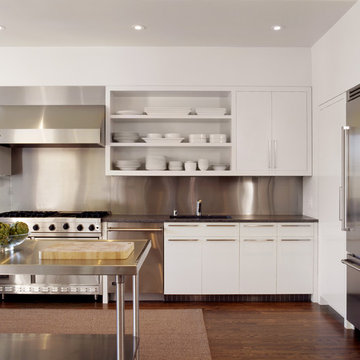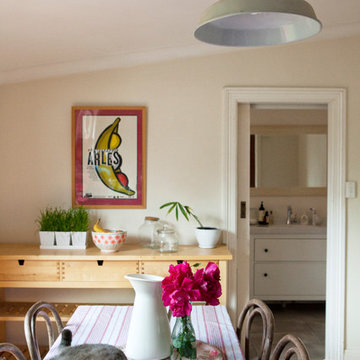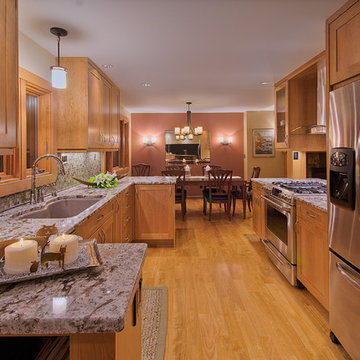Laminate Kitchen Designs & Ideas

The kitchen was stuck in the 1980s with builder stock grade cabinets. It did not have enough space for two cooks to work together comfortably, or to entertain large groups of friends and family. The lighting and wall colors were also dated and made the small kitchen feel even smaller.
By removing some walls between the kitchen and dining room, relocating a pantry closet,, and extending the kitchen footprint into a tiny home office on one end where the new spacious pantry and a built-in desk now reside, and about 4 feet into the family room to accommodate two beverage refrigerators and glass front cabinetry to be used as a bar serving space, the client now has the kitchen they have been dreaming about for years.
Steven Kaye Photography
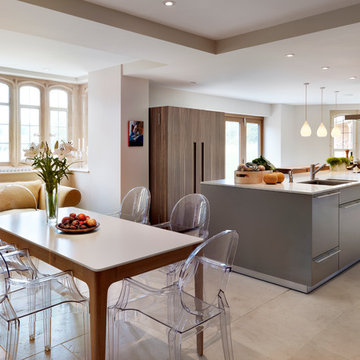
Kitchen Architecture’s bulthaup b3 furniture in greige laminate and clay laminate with walnut bar and stone work surface. b2 larder cabinet in walnut.
Find the right local pro for your project
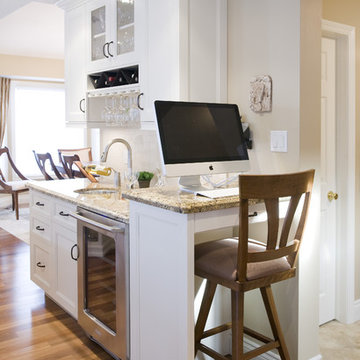
The built in office space beside the drink station is accessible for all possible conversations.
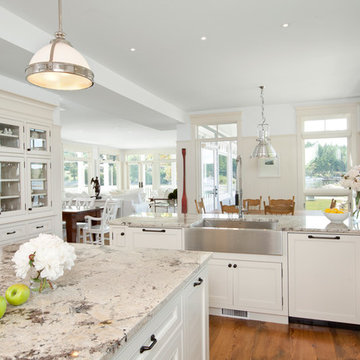
Family Kitchen open to Great Room and water views.
Ema Peter Photography
www.emapeter.com
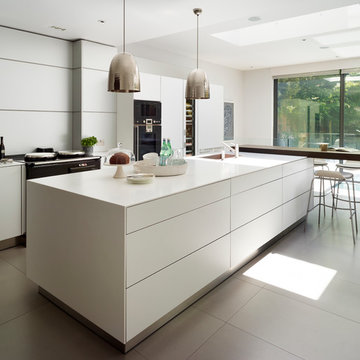
Kitchen Architecture - bulthaup b3 furniture in kaolin laminate and smoked oak.
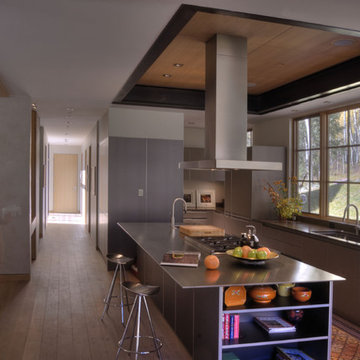
Contemporary kitchen open to Dining/Living, Bulthaup cabinetry, custom stainless steel island top, Pantry and Sitting areas. Photo: Eric Cummings
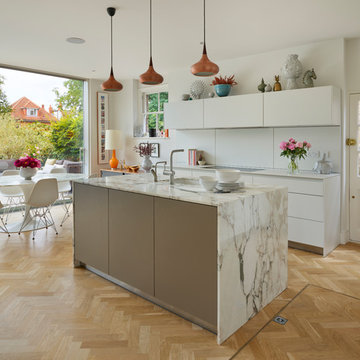
Kitchen architecture - bulthaup b3 furniture in clay laminate and kaolin laminate with integrated Siemens appliances.
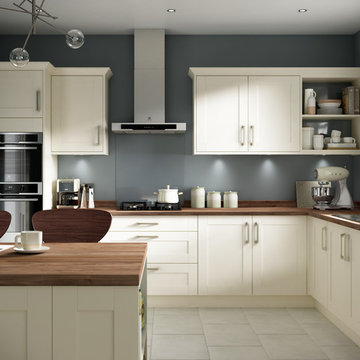
A truly versatile design, Kendal Cream can take your kitchen from cottage to contemporary through your choice of accessories. The beautiful tones of our Romantic Walnut worktop offer the perfect complement to the warmth of the kitchen's subtle cream colouring.
Laminate Kitchen Designs & Ideas
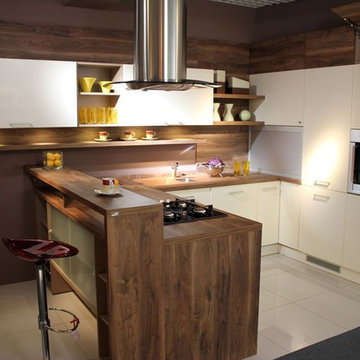
This laminate kitchen design combined a wood grain finish in the color "American Walnut" with a solid color (white). Usually when designing a kitchen with a wood grain appearance, we like to combine it with a solid color.
44
