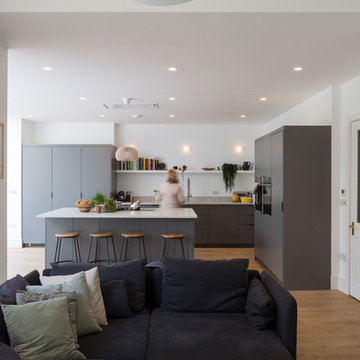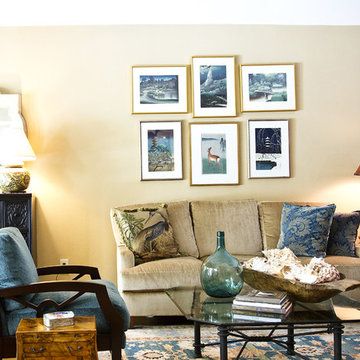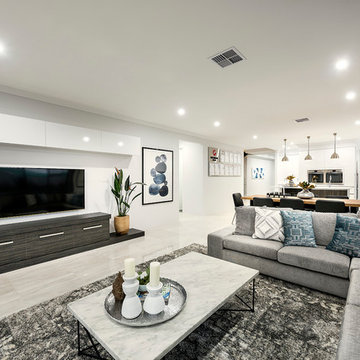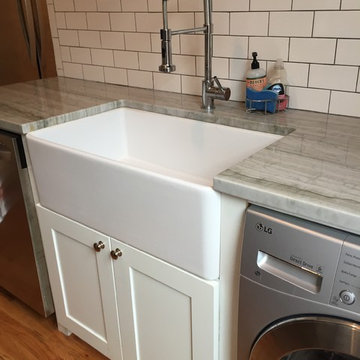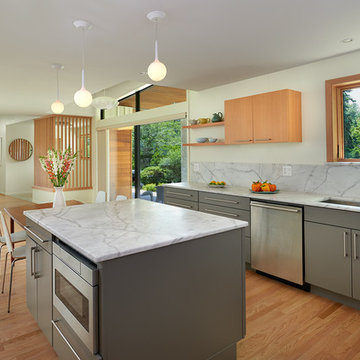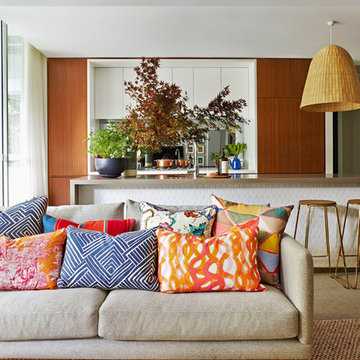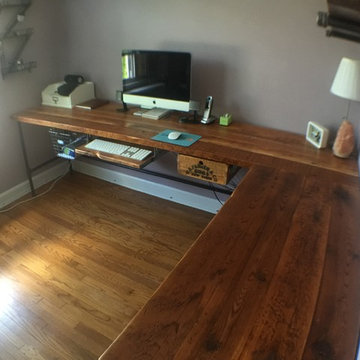L Shaped Sofa Designs & Ideas
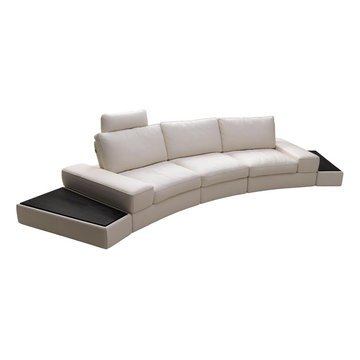
Features:
The set includes sectional (3 pieces)
Color: Off-White
Curved frame
Three moveable seats that lift back to extend leg comfort
Black oak base ends not included
Full Italian Leather
Seat cushions are mixed by polyester fiber and leather down
The frame is hardwood and fiberboard, with corner blocks, staples and glue applied to the frame. The frame is kiln dried hardwoods.
Espresso stained legs
Headrests and the side tables are also available.
Dimensions:
Right seat with end table: W48"xD43"/54"xH33"
Middle Seat: W36"xD43"xH33"
Left seat with end table: W48"xD43"/54"xH33"
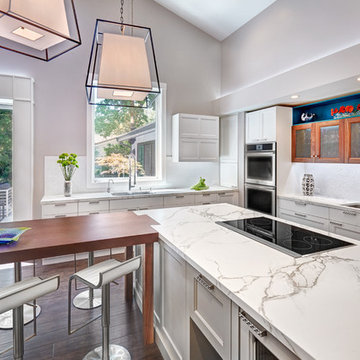
This home remodel is a celebration of curves and light. Starting from humble beginnings as a basic builder ranch style house, the design challenge was maximizing natural light throughout and providing the unique contemporary style the client’s craved.
The Entry offers a spectacular first impression and sets the tone with a large skylight and an illuminated curved wall covered in a wavy pattern Porcelanosa tile.
The chic entertaining kitchen was designed to celebrate a public lifestyle and plenty of entertaining. Celebrating height with a robust amount of interior architectural details, this dynamic kitchen still gives one that cozy feeling of home sweet home. The large “L” shaped island accommodates 7 for seating. Large pendants over the kitchen table and sink provide additional task lighting and whimsy. The Dekton “puzzle” countertop connection was designed to aid the transition between the two color countertops and is one of the homeowner’s favorite details. The built-in bistro table provides additional seating and flows easily into the Living Room.
A curved wall in the Living Room showcases a contemporary linear fireplace and tv which is tucked away in a niche. Placing the fireplace and furniture arrangement at an angle allowed for more natural walkway areas that communicated with the exterior doors and the kitchen working areas.
The dining room’s open plan is perfect for small groups and expands easily for larger events. Raising the ceiling created visual interest and bringing the pop of teal from the Kitchen cabinets ties the space together. A built-in buffet provides ample storage and display.
The Sitting Room (also called the Piano room for its previous life as such) is adjacent to the Kitchen and allows for easy conversation between chef and guests. It captures the homeowner’s chic sense of style and joie de vivre.
Find the right local pro for your project
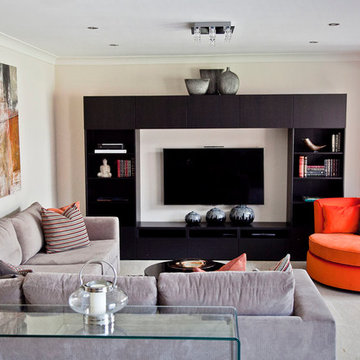
Using out bespoke service allows you to have the perfect sofa for your home. Made to measure with the exact seat cushion firmness you require, chosen fabric and the perfect shape is a no-brainer!
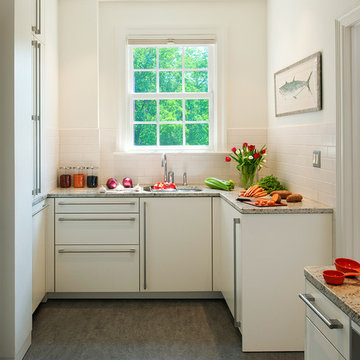
COLOR CODED. Awash in neutral tones, this contemporary kitchen serves up simplicity in a Philadelphia couple’s secondary residence in DC. Matte white base cabinets—topped with speckled gray granite and a white ceramic tile backsplash—create a L-shaped prep center. Without wall cabinets to distract, the central window floats freely above the sink, while dappled gray resilient linoleum covers the floor.
Photography by Anice Hoachlander
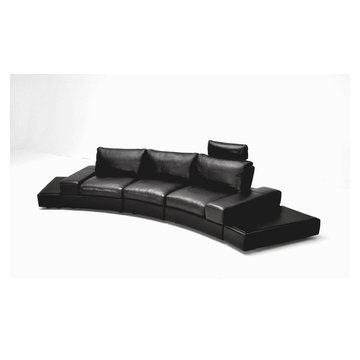
Features:
Color: Black
Curved frame
Three moveable seats that lift back to extend leg comfort
Black oak base ends not included
Full Italian Leather
Seat cushions are mixed by polyester fiber and leather down
The frame is hardwood and fiberboard, with corner blocks, staples and glue applied to the frame. The frame is kiln dried hardwoods.
Espresso stained legs
Headrest and Side Tables sold separately
Dimensions:
Right seat with end table: W48"xD43"/54"xH33"
Middle Seat: W36"xD43"xH33"
Left seat with end table: W48"xD43"/54"xH33"
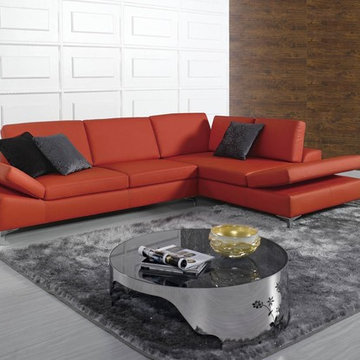
Features:
Modern sectional sofa
Color: Red
Upholstery Material: Bonded Leather
Adjustable side armrests
The stainless steel legs
Some assembly required
Complementary pillows included
Dimensions:
3 Seat Sofa: W71" x D36" x H31"
Chaise: W41" x D77" x H31"

Beautifully crafted and stained custom cabinetry and mirrors that will look great for many years to come. Sophisticated travertine provides tasteful contrast. Photographed by Phillip McClain.
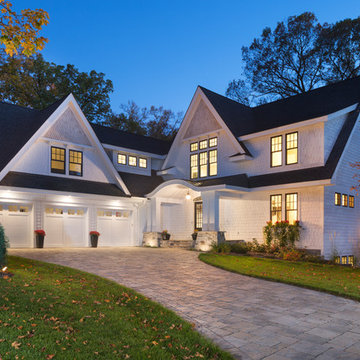
A unique L shape designed home which features a 3 car garage with bonus area above the garage, steep gables and mix of shed roof pitches make this house simply remarkable - Photo by Landmark Photography
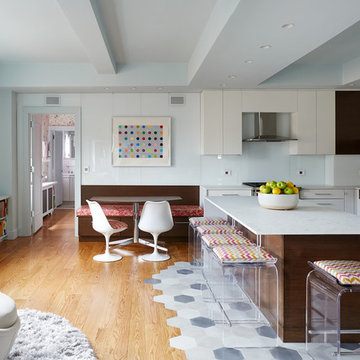
Our Long Island studio gave this Manhattan home an eclectic, colorful look. The home flaunts multiple living areas like a mid-sized, open concept family room with medium-tone wood flooring, gray walls, a metal fireplace, and no tv. The other living areas are accessorized with comfy furniture, quirky accents, and pops of bright color, while the L-shaped kitchen has a medium-tone wood floor and white flat-panel cabinets.
---
Project designed by Long Island interior design studio Annette Jaffe Interiors. They serve Long Island including the Hamptons, as well as NYC, the tri-state area, and Boca Raton, FL.
For more about Annette Jaffe Interiors, click here: https://annettejaffeinteriors.com/
To learn more about this project, click here:
https://annettejaffeinteriors.com/residential-portfolio/greenwich-village-apartment
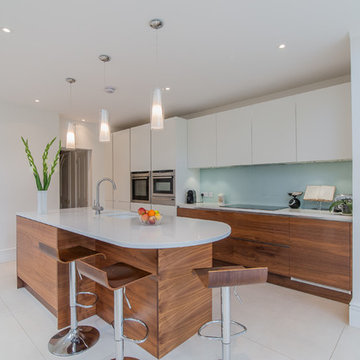
Overview
L shaped wrap around and internal alterations.
The Brief
‘…Get me more space and a larger kitchen that I can entertain the grandchildren in please…’
Our Solution
We looked at a different take on the gable-ended, wrap around here for
a great client.
Needing to keep side access but wanting symmetry, we opted for the dual pitched roof and balance glazing with side access to good effect. Essentially this approach works on lots of L shaped extensions but we really try to look for the uniqueness in each scheme so the client gets both space and an aesthetic they’re proud of.
We have a much lighter series of rooms now with plenty of space and flexibility.
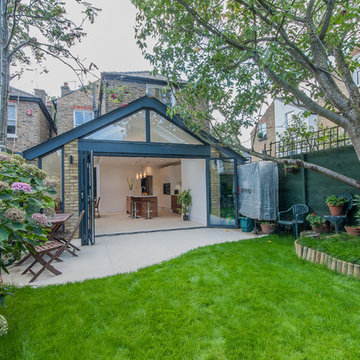
Overview
L shaped wrap around and internal alterations.
The Brief
‘…Get me more space and a larger kitchen that I can entertain the grandchildren in please…’
Our Solution
We looked at a different take on the gable-ended, wrap around here for
a great client.
Needing to keep side access but wanting symmetry, we opted for the dual pitched roof and balance glazing with side access to good effect. Essentially this approach works on lots of L shaped extensions but we really try to look for the uniqueness in each scheme so the client gets both space and an aesthetic they’re proud of.
We have a much lighter series of rooms now with plenty of space and flexibility.
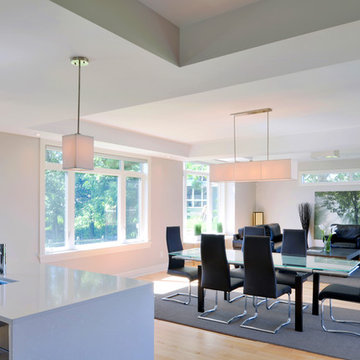
Cedarstone Homes new model the “Living” defines the contemporary approach, in single family home design. Its open concept kitchen-dining-living space is a bright and spacious response to the informal lifestyle of modern families. Here the kitchen and island take centre stage and become the true focus of family living and entertaining.
The overall L-shaped footprint of the house takes a courtyard style garden and maximizes connection and views from indoors to out.
The practical interior provides an “away room” which can be adapted as a den, library, or formal sitting room. It also features a spacious and functionally outfitted mudroom – that most essential component of modern family life.
Rather than being a curvy “showpiece” stairwell, the stairs act as a light well affording interconnecting views to the garden and living areas from the upper levels.
A generous front porch and entry respond to the traditional family centered streetscape of the “village”. The selected exterior material palette combines smooth faced stone with clapboard siding in earthy tones to create a unique blend of the contemporary and the traditional. Glazed commercial style garage doors provide an extra “zip”.
The four bedroom plan measures 2617 square feet. The elongated plan adapts itself well to either a traditional or a corner lot configuration.
L Shaped Sofa Designs & Ideas
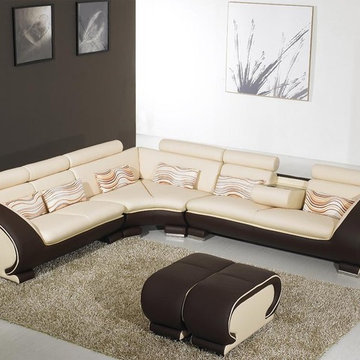
Features:
Beige and brown tones exude a warm, contemporary look
Padded seat, arms, and back ensure maximum comfort
Built-in headrests provide excellent neck support
Printed accent pillows give the set a trendy look
Fold out tray embedded in the back cushion to keep drinks handy
Sleek metal legs offer remarkable stability
Sturdy construction ensures long-lasting use
High quality leather match material in the back maintains durability
Set includes two one arm sofas, one corner seat, two footrests, and pillows
White Glove inside delivery service available
Dimensions:
Overall: 227"W x 38"D x 40"H
Left Arm Loveseat: 55"W x 38"D x 31"H
Right Arm Sofa: 71"W x 38"D x 31"H
Corner Seat: 52.5"W x 52.5"D x 31"H
Footrest: 33.5"W x 14.5"D x 18"H
87
