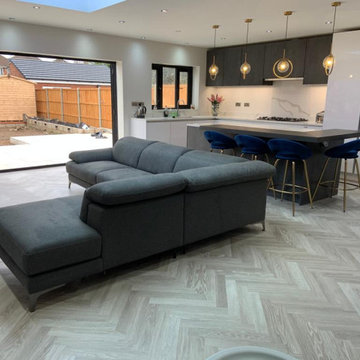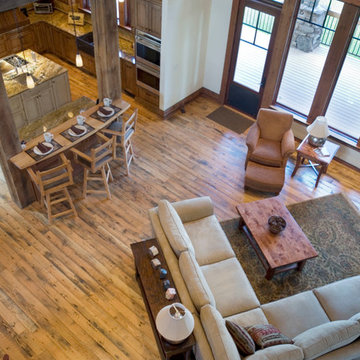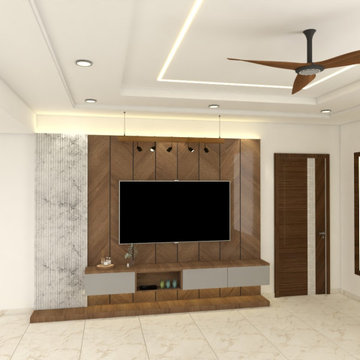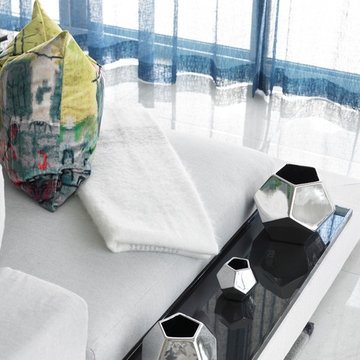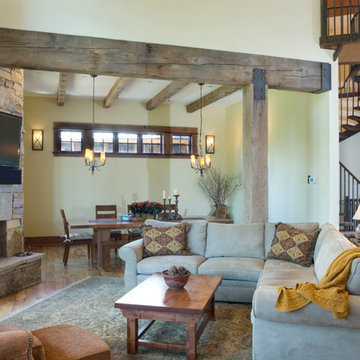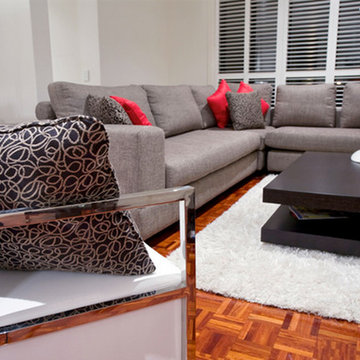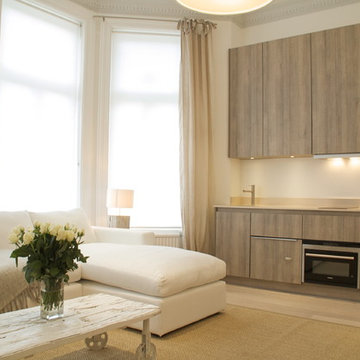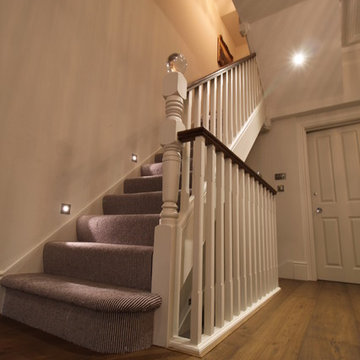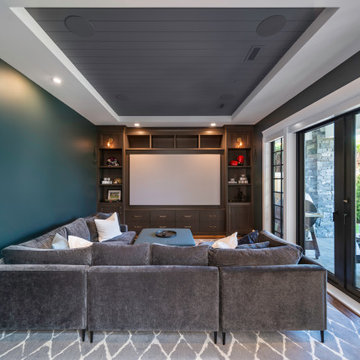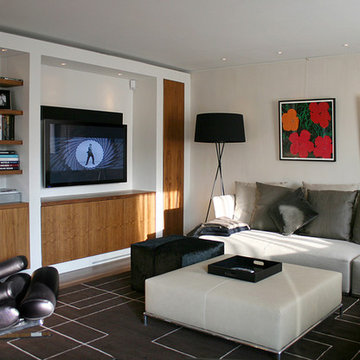L Shaped Sofa Designs & Ideas
Find the right local pro for your project
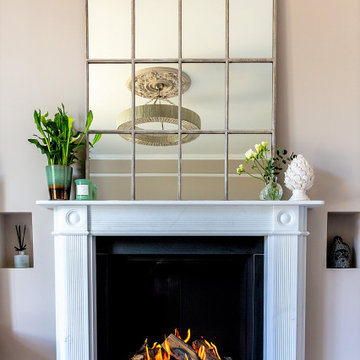
A gathering place for everyone to convene and relax together at the end of the day. The monumental L-shaped sofa, marble fireplace and oversized mirror are focal features of the room, while matching textiles and furnishings carry through a relaxed vibe.
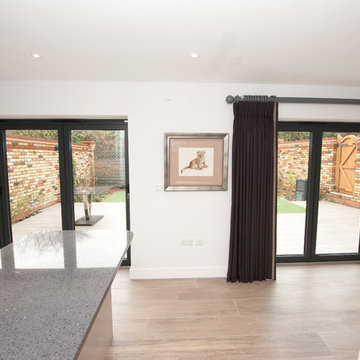
Battersea Builders were commissioned to build a brand new four bedroom, three bathroom family house in the heart of Battersea. The brief was to build a modern, clean, spacious property using premium materials to create a welcoming, bright home with landscaped garden, fit for a young family.
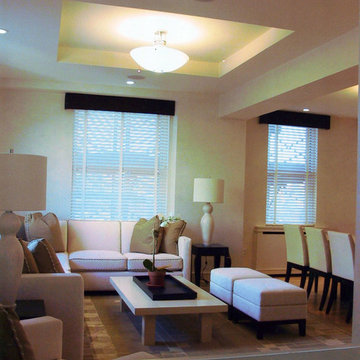
Chic and clean minimalist Central Park West apartment with sensational Park views high over the tree tops. Modern furniture adorns the living and dining room areas. Beige leather and dark brown wood chairs with saddle stitching surround custom dark brown Holly Hunt bases below a custom limestone table top. The side tables, also in dark brown by Holly Hunt, blend with the leather and wood Liagre coffee table. L-shape sofa is custom with a soft Chenille fabric and leather trim. The window cornices are dark brown leather and the wood blinds are custom colored to match the walls. The light fixtures are from Austria, WOKA. The architectural framing device separating the kitchen from dining area enhances the division of spaces, while bridging them together. The ottomans pick up on the sofa fabric and tie the living and dining areas together. A raised ceiling gives a heightened feeling to the space with another WOKA fixture illuminating the area. A custom designed area carpet ties the conversational area together.
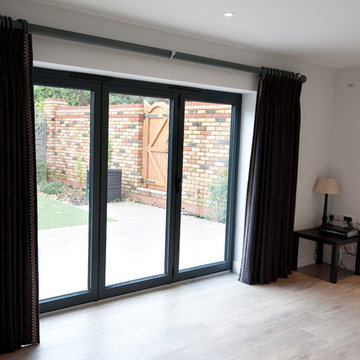
Battersea Builders were commissioned to build a brand new four bedroom, three bathroom family house in the heart of Battersea. The brief was to build a modern, clean, spacious property using premium materials to create a welcoming, bright home with landscaped garden, fit for a young family.
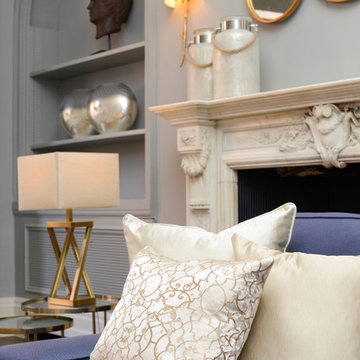
In this rook the mix of silver, gold and champagne colours really bring the grey tones of the wall to life.
The gorgeous italian Rubelli cushion contrasts with the blue of the sofa.
And the geometric lamp base, reflects Anna's architectural background. Whilst the wall mirror and table tops are both circular, and add some symmetry to the room.
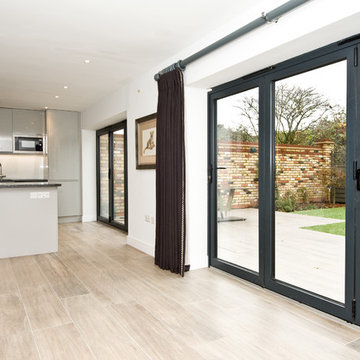
Battersea Builders were commissioned to build a brand new four bedroom, three bathroom family house in the heart of Battersea. The brief was to build a modern, clean, spacious property using premium materials to create a welcoming, bright home with landscaped garden, fit for a young family.
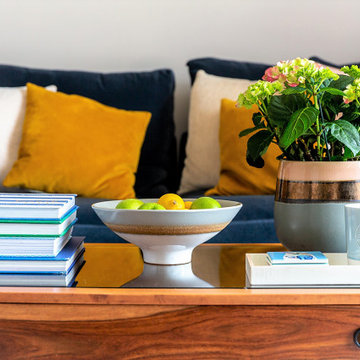
A gathering place for everyone to convene and relax together at the end of the day. The monumental L-shaped sofa, marble fireplace and oversized mirror are focal features of the room, while matching textiles and furnishings carry through a relaxed vibe.
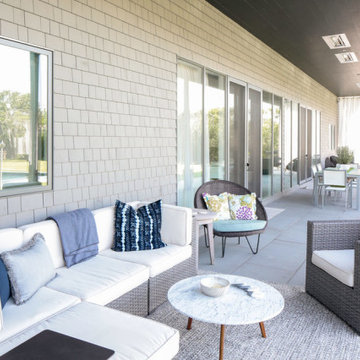
Scandinavian inspired furnishings and light fixtures create a clean and tailored look, while the natural materials found in accent walls, case goods, the staircase, and home decor hone in on a homey feel. An open-concept interior that proves less can be more is how we’d explain this interior. By accentuating the “negative space,” we’ve allowed the carefully chosen furnishings and artwork to steal the show, while the crisp whites and abundance of natural light create a rejuvenated and refreshed interior.
This sprawling 5,000 square foot home includes a salon, ballet room, two media rooms, a conference room, multifunctional study, and, lastly, a guest house (which is a mini version of the main house).
Project designed by interior design firm, Betty Wasserman Art & Interiors. From their Chelsea base, they serve clients in Manhattan and throughout New York City, as well as across the tri-state area and in The Hamptons.
For more about Betty Wasserman, click here: https://www.bettywasserman.com
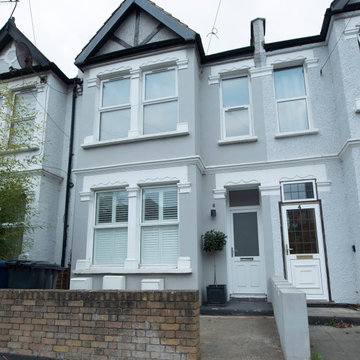
Conversion of a terraced house into a ground floor one bed flat and upper floor two bed flat.
L Shaped Sofa Designs & Ideas
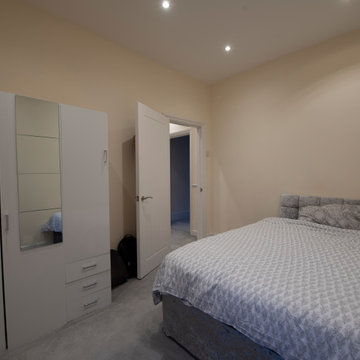
Conversion of a terraced house into a ground floor one bed flat and upper floor two bed flat.
176
