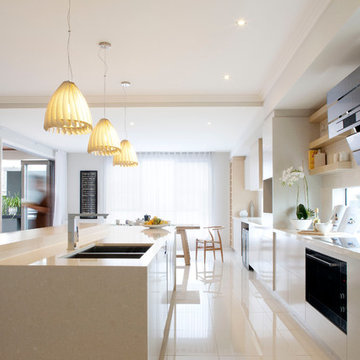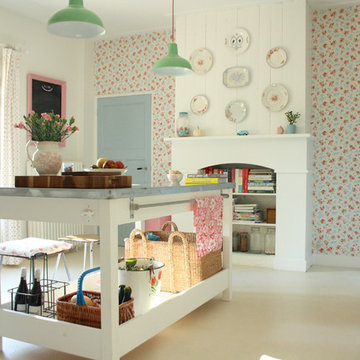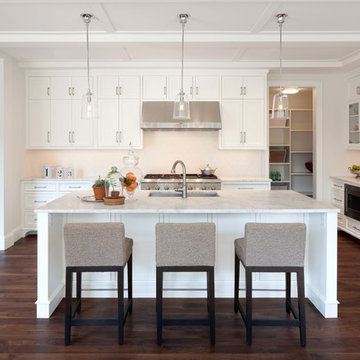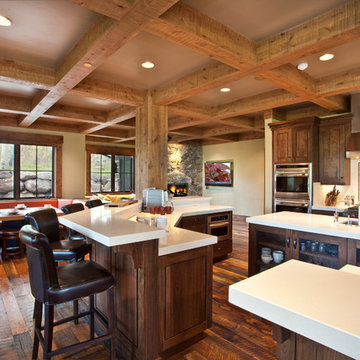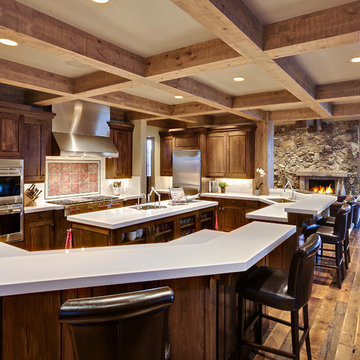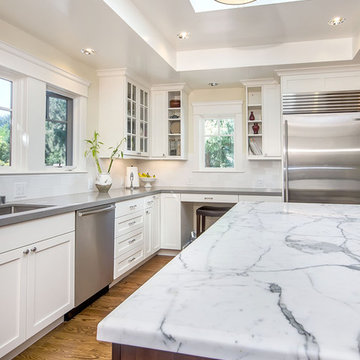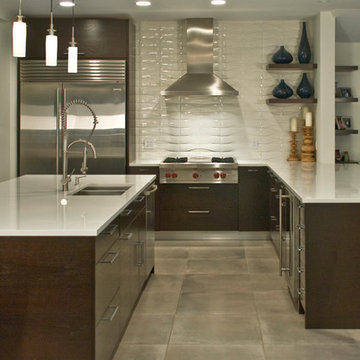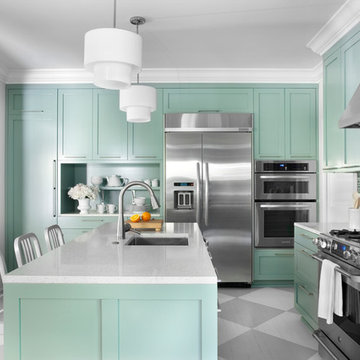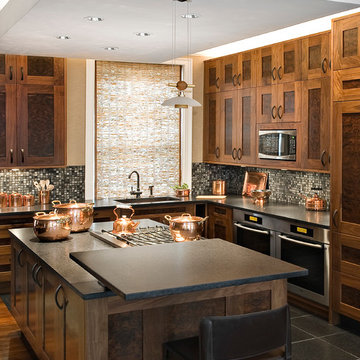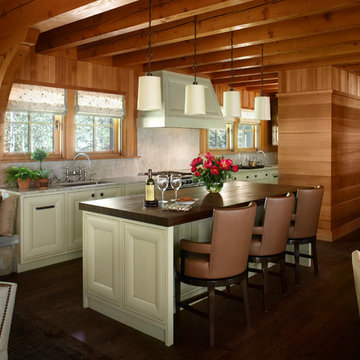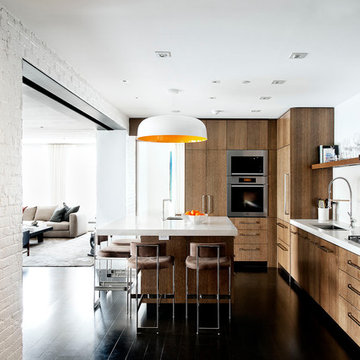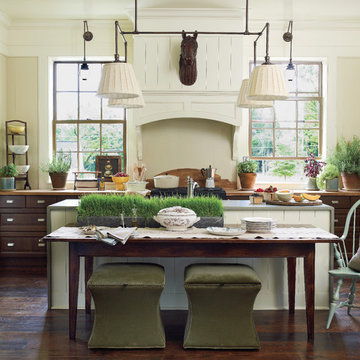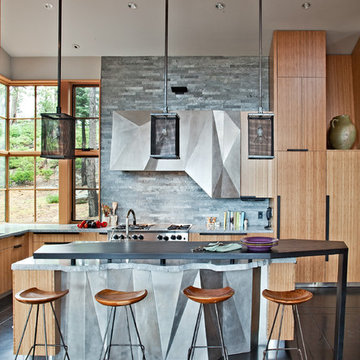Kitchen Island Designs & Ideas
Find the right local pro for your project
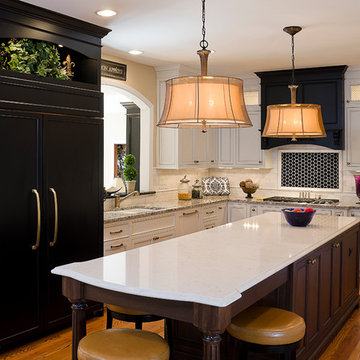
For questions about this kitchen, please contact Casa By Charleston, Naperville, IL
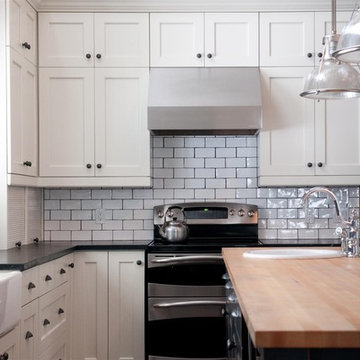
Cabinet Works Plus-Rebecca Melo, designer
Green Mountain Soapstone, St. Catherines
Karen Byler, photographer
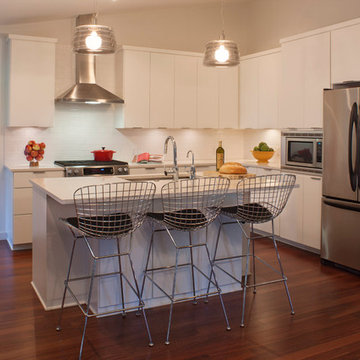
This client wanted a simple, clean and comfortable feel for her kitchen. All white and steel was the goal.
Remodel by Paula Ables Interiors
Builder: Foursquare Builders
Photographer: Coles Hairston
Original art by Maria Martin
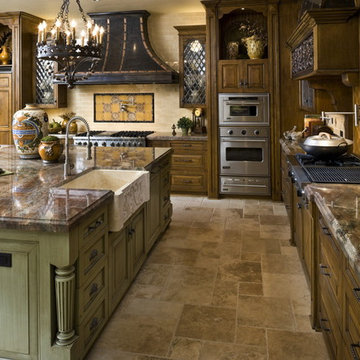
Design Firm: Dallas Design Group, Interiors
Designer: Tracy Rasor, Allied ASID
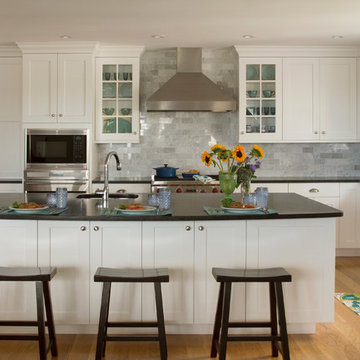
Boston area kitchen showroom Heartwood Kitchens, winner of North Shore Magazine's Readers Choice award designed this Maine kitchen. This transitional custom kitchen is designed for many cooks and guests. It includes a large island, 2 sinks, high end appliances including Wolf ovens, Wolf range, a Sub-Zero refrigerator and Sub-Zero freezer covered in appliance panels made beautifully by Mouser Custom Cabinetry to match cabinet door fronts. Carrara subway tiles and black leathered granite are a great combination for this simple shaker style kitchen. Visit Heartwood to see high end custom kitchen cabinetry in the Boston area. Photo credit: Eric Roth Photography.
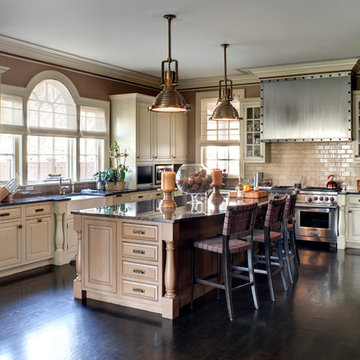
Large sunny kitchen has a large amount of counter space and a very large island. The counter tops are all granite and the cabinets are all painted and lightly glazed. The Island is painted in a darker tone then the rest of the cabinets. The floor as most others in the house is an ebony color. The hanging lanterns are an antique brass finish. The hood in steel with a brushed finish is accented with bronze diamond shaped nailheads to match the knobs on the cabinets . The walls are a custom wallcovering in a dark camel color. The counter stools are a dark brown stain and the webbing backs and seats are a wide banded fabric in brown. The moldings and ceiling are accented with a stripe in a dark brown.The back splashes are a crackled glass tile in a color to match the wallcovering.
Photo Credit: Bruce Buck photography
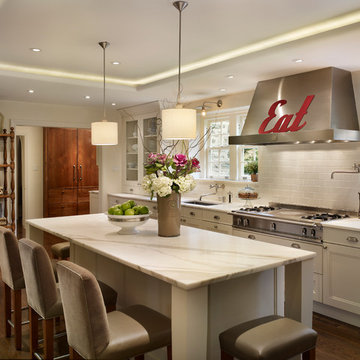
Interior Designer: Amy Miller
Kitchen: Joanne Hudson
Photographer: Barry Halkin
Kitchen Island Designs & Ideas
66



















