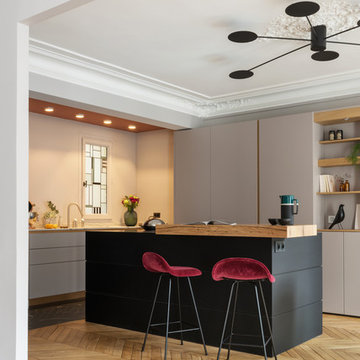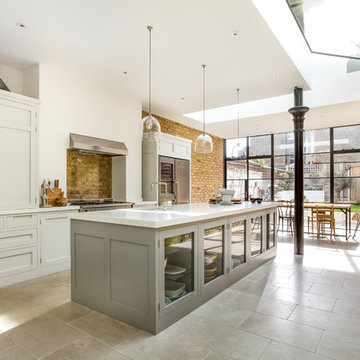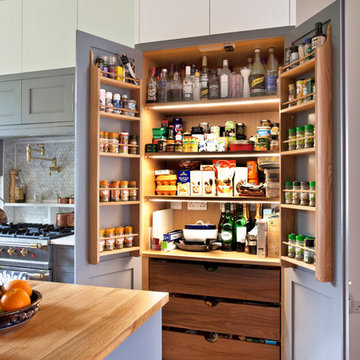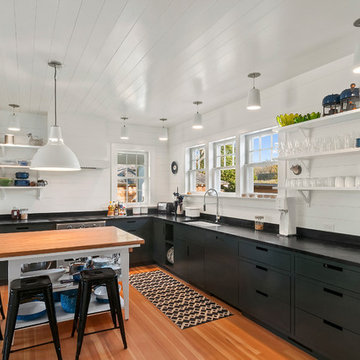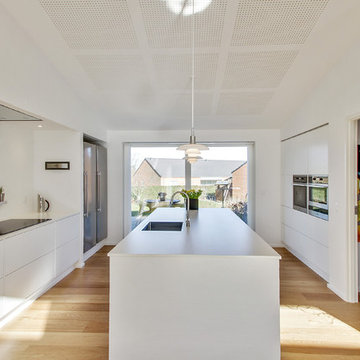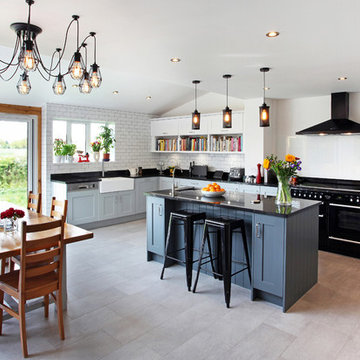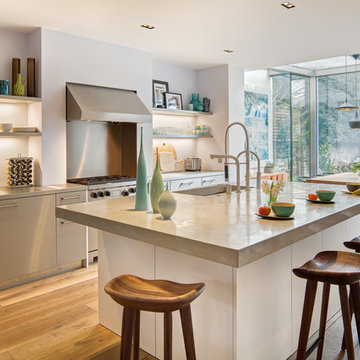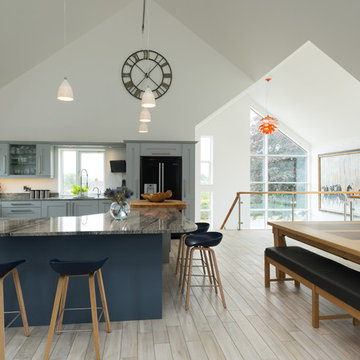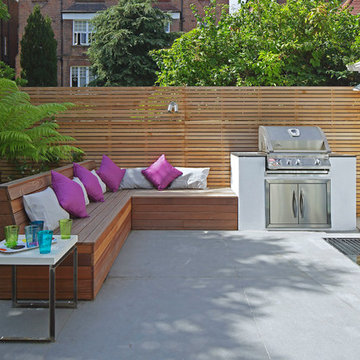Kitchen Island Designs & Ideas
Find the right local pro for your project
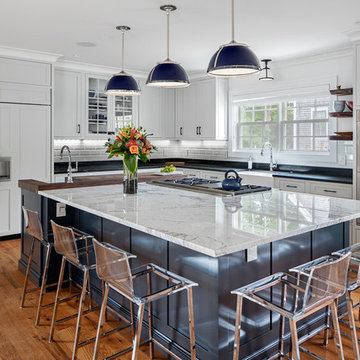
Flush Inset cabinetry with shaker style doors & drawers. Perimeter cabinetry paint finish in Putty, Island cabinetry paint finish in Navy by Brookhaven Cabinetry . Soapstone countertops on the perimeter and Marble countertop on the island with a 3" thick Walnut countertop section. Flooring and furnishings, by others. Renovation and Design selections per ARC Design Group and Tim Sack, Interior Designer. Photography by Flagship Photo
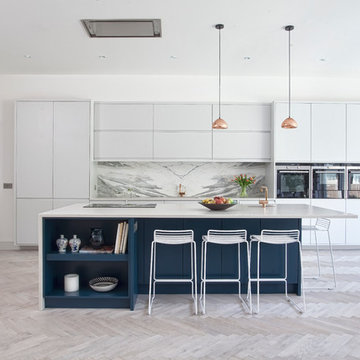
True to our artisanal roots and tradition of craftsmanship, our handle-less furniture has a handmade quality that exudes the unmistakable DNA of Newcastle Design. Functional storage is in abundance throughout. The navy kitchen island is a bold contrast to the light colour palette, fashioning a striking feature to the kitchen. Bronze taps and light fittings add a touch of warmth.

Needless to say, this kitchen is a cook’s dream. With an oversized peninsula, there is plenty of space to create tasteful confections. They added another element of interest to their design by mitering the edges of their countertop, creating the look of a thicker slab and adding a nice focal point to the space. Pulling the whole look together, they complemented the sea pearl quartzite countertop beautifully with the use of grey subway tile.
Cabinets were custom built by Chandler in a shaker style with narrow 2" recessed panel and painted in a sherwin williams paint called silverplate in eggshell finish. The hardware was ordered through topknobs in the pennington style, various sizes used.

A beautiful transitional design was created by removing the range and microwave and adding a cooktop, under counter oven and hood. The microwave was relocated and an under counter microwave was incorporated into the design. These appliances were moved to balance the design and create a perfect symmetry. Additionally the small appliances, coffee maker, blender and toaster were incorporated into the pantries to keep them hidden and the tops clean. The walls were removed to create a great room concept that not only makes the kitchen a larger area but also transmits an inviting design appeal.
The master bath room had walls removed to accommodate a large double vanity. Toilet and shower was relocated to recreate a better design flow.
Products used were Miralis matte shaker white cabinetry. An exotic jumbo marble was used on the island and quartz tops throughout to keep the clean look.
The Final results of a gorgeous kitchen and bath
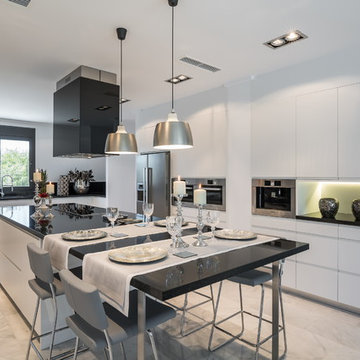
El negro, el blanco seda y el metal son la paleta inicial predominante para decorar la cocina.
FOTO: Germán Cabo (germancabo.com)

The Johnson-Thompson House, built c. 1750, has the distinct title as being the oldest structure in Winchester. Many alterations were made over the years to keep up with the times, but most recently it had the great fortune to get just the right family who appreciated and capitalized on its legacy. From the newly installed pine floors with cut, hand driven nails to the authentic rustic plaster walls, to the original timber frame, this 300 year old Georgian farmhouse is a masterpiece of old and new. Together with the homeowners and Cummings Architects, Windhill Builders embarked on a journey to salvage all of the best from this home and recreate what had been lost over time. To celebrate its history and the stories within, rooms and details were preserved where possible, woodwork and paint colors painstakingly matched and blended; the hall and parlor refurbished; the three run open string staircase lovingly restored; and details like an authentic front door with period hinges masterfully created. To accommodate its modern day family an addition was constructed to house a brand new, farmhouse style kitchen with an oversized island topped with reclaimed oak and a unique backsplash fashioned out of brick that was sourced from the home itself. Bathrooms were added and upgraded, including a spa-like retreat in the master bath, but include features like a claw foot tub, a niche with exposed brick and a magnificent barn door, as nods to the past. This renovation is one for the history books!
Eric Roth
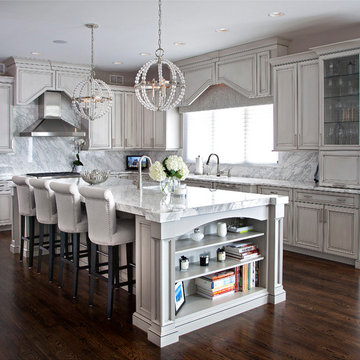
Transitional Grey Kitchen Design in Belair, Livingston, NJ
Grey cabinets, with Statuary white marble counters and backsplash.
Ken Lauben
Kitchen Island Designs & Ideas
6




















