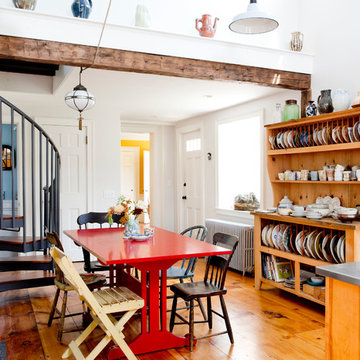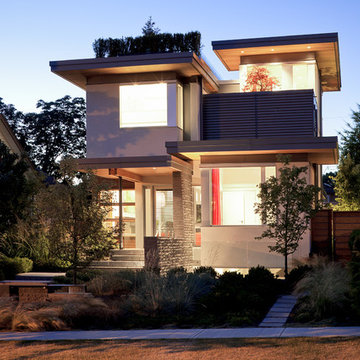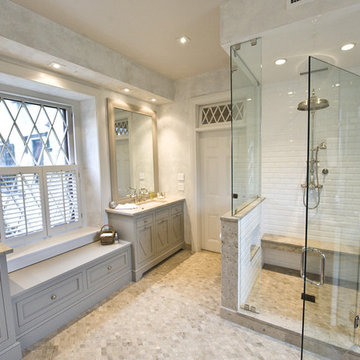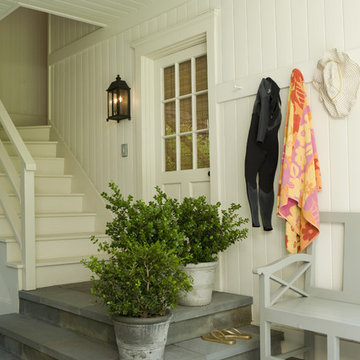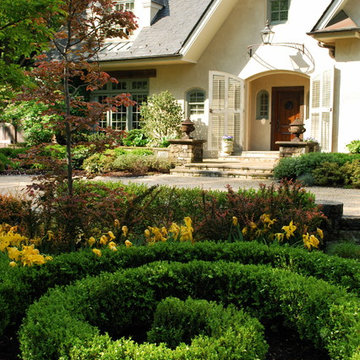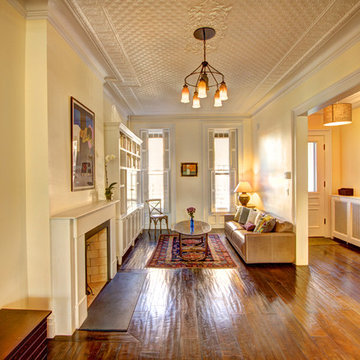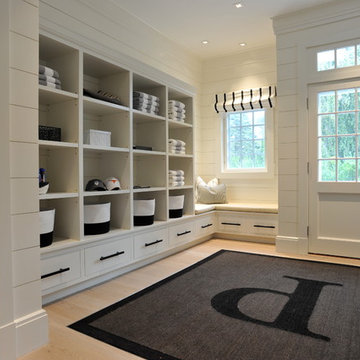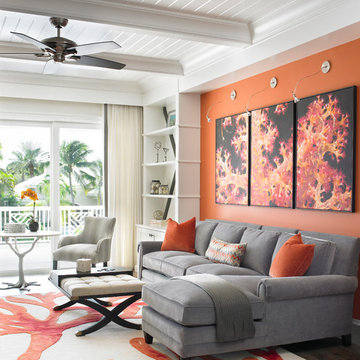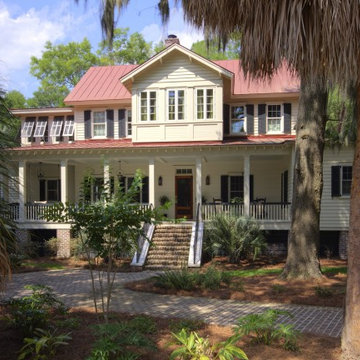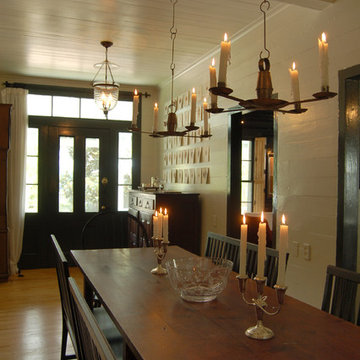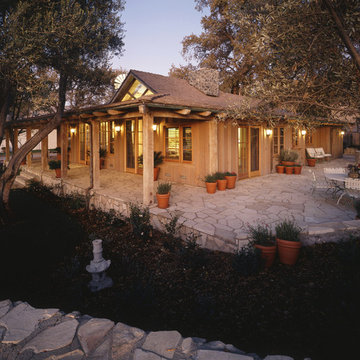Kitchen Entrance Designs & Ideas
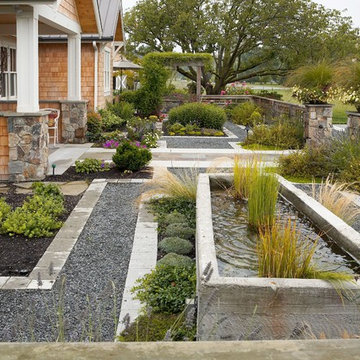
A old watering trough from the site was used as a water feature within the courtyard. Low maintenance plantings and traditional gravel pathways with paver edging flank the stone entry and are surrounded by low lath screen fences to formalize the space. This farmstead is located in the Northwest corner of Washington State. Photo by Ian Gleadle
Find the right local pro for your project
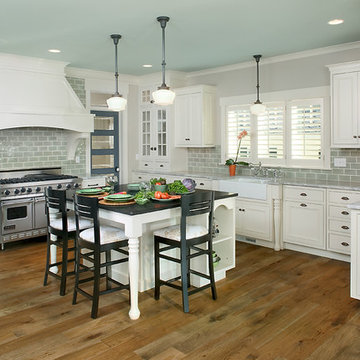
Packed with cottage attributes, Sunset View features an open floor plan without sacrificing intimate spaces. Detailed design elements and updated amenities add both warmth and character to this multi-seasonal, multi-level Shingle-style-inspired home.
Columns, beams, half-walls and built-ins throughout add a sense of Old World craftsmanship. Opening to the kitchen and a double-sided fireplace, the dining room features a lounge area and a curved booth that seats up to eight at a time. When space is needed for a larger crowd, furniture in the sitting area can be traded for an expanded table and more chairs. On the other side of the fireplace, expansive lake views are the highlight of the hearth room, which features drop down steps for even more beautiful vistas.
An unusual stair tower connects the home’s five levels. While spacious, each room was designed for maximum living in minimum space. In the lower level, a guest suite adds additional accommodations for friends or family. On the first level, a home office/study near the main living areas keeps family members close but also allows for privacy.
The second floor features a spacious master suite, a children’s suite and a whimsical playroom area. Two bedrooms open to a shared bath. Vanities on either side can be closed off by a pocket door, which allows for privacy as the child grows. A third bedroom includes a built-in bed and walk-in closet. A second-floor den can be used as a master suite retreat or an upstairs family room.
The rear entrance features abundant closets, a laundry room, home management area, lockers and a full bath. The easily accessible entrance allows people to come in from the lake without making a mess in the rest of the home. Because this three-garage lakefront home has no basement, a recreation room has been added into the attic level, which could also function as an additional guest room.
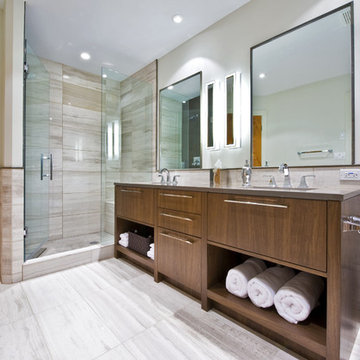
This renovation project launched with an immediate bond between designer and client and the shared commitment to create a unique, modern weekend home in the Rocky Mountains. The focus was on the main floor living area. We modernized the existing oak kitchen and gave new life to the corner river rock fireplace by featuring ledgestone running into the ceiling with a custom timber mantel and shelving. The kitchen’s center work island was rotated to create better work and entertaining space and to change the outlook from neigbour’s property to the beautiful mountain views. An addition to the back entrance features updated chrome lighting and plumbing fixtures; the floor was transformed to a warm, buttery maple. The interior doors were changed to a five panel shaker with a contemporary satin nickel knob. Trim and baseboards were painted to match the walls creating a feeling of height and allowing the doors to feature. The ensuite became an oasis of white and grey marble with a sleek toilet and custom shower. Once the renovation was complete, a furniture and accessory package was designed with the clients’ weekend lifestyle in mind.
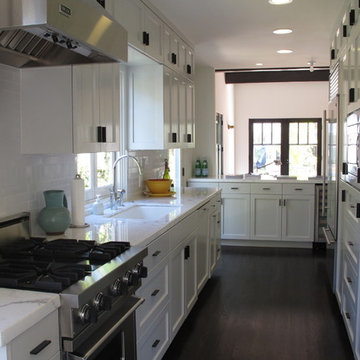
The Spanish Courtyard House is a remodel and addition to a small Spanish-Style bungalow in Westwood. Existing bedrooms were opened up and became a large entertaining space, while a new bedroom wing and guest house surround a landscaped courtyard. Archways and beamed ceilings on the interior and textured stucco and clay tile on the exterior pay respect to this important regional style, while more the clean modern palette of cabinetry and fixtures identifies the house as a contemporary piece.
2300 SF
Completed 2010
Photographs by Adrian Koffka
Landscape Design by Mia Lehrer and Associates
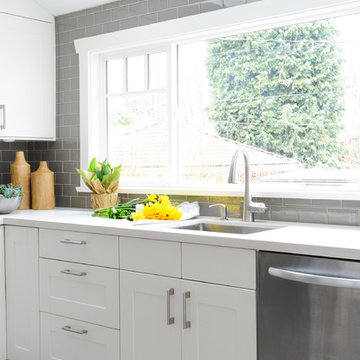
Our goal on this project was to make the main floor of this lovely early 20th century home in a popular Vancouver neighborhood work for a growing family of four. We opened up the space, both literally and aesthetically, with windows and skylights, an efficient layout, some carefully selected furniture pieces and a soft colour palette that lends a light and playful feel to the space. Our clients can hardly believe that their once small, dark, uncomfortable main floor has become a bright, functional and beautiful space where they can now comfortably host friends and hang out as a family. Interior Design by Lori Steeves of Simply Home Decorating Inc. Photos by Tracey Ayton Photography.
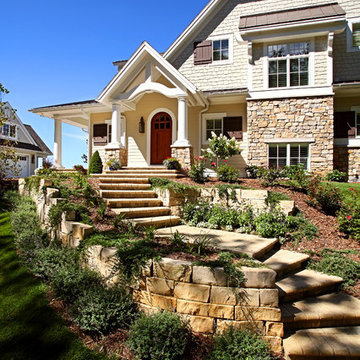
Shingle-style details and handsome stone accents give this contemporary home the look of days gone by while maintaining all of the convenience of today. Equally at home as a main residence or second home, it features graceful pillars at the entrance that lead into a roomy foyer, kitchen and large living room with a long bank of windows designed to capture a view. Not far away is a private retreat/master bedroom suite and cozy study perfect for reading or relaxing. Family-focused spaces are upstairs, including four additional bedrooms. A large screen porch and expansive outdoor deck allow outdoor entertaining.

Contemporary style master bathroom featuring fluted cabinets, marble floors, and a freestanding bathtub.
Kitchen Entrance Designs & Ideas
76
