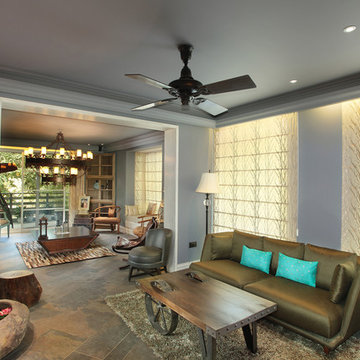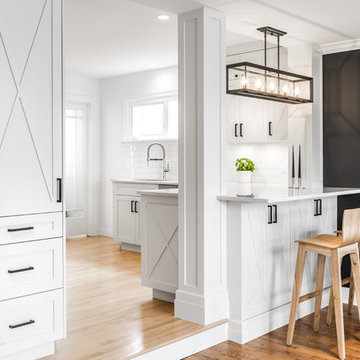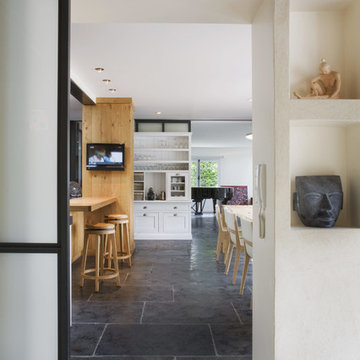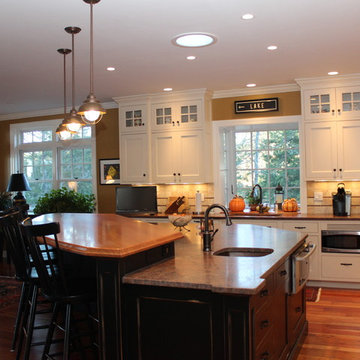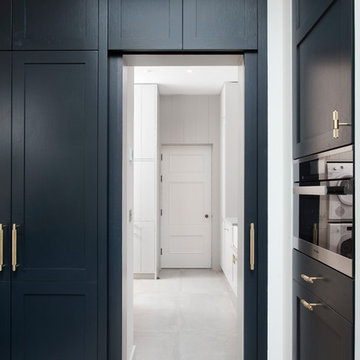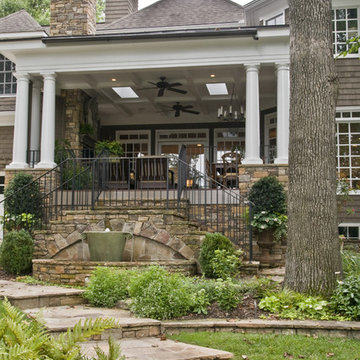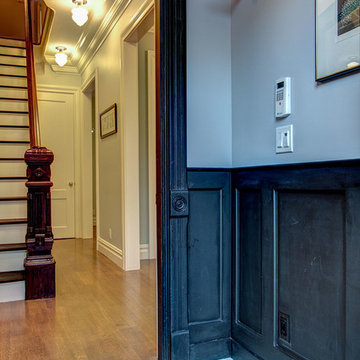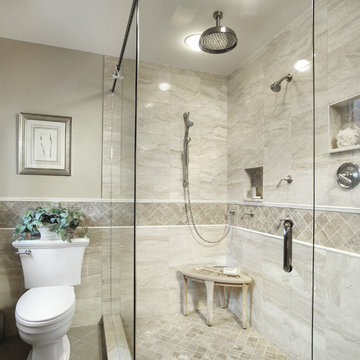Kitchen Entrance Designs & Ideas
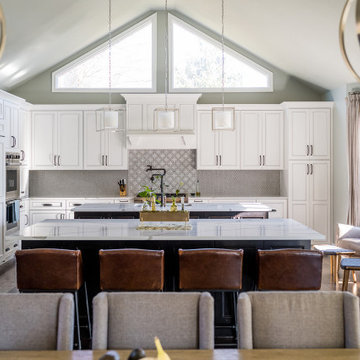
We closed off the open formal dining room, so it became a den with artistic barn doors, which created a more private entrance/foyer. We removed the wall between the kitchen and living room, including the fireplace, to create a great room. We also closed off an open staircase to build a wall with a dual focal point — it accommodates the TV and fireplace. We added a double-wide slider to the sunroom turning it into a happy play space that connects indoor and outdoor living areas.
We reduced the size of the entrance to the powder room to create mudroom lockers. The kitchen was given a double island to fit the family’s cooking and entertaining needs, and we used a balance of warm (e.g., beautiful blue cabinetry in the kitchen) and cool colors to add a happy vibe to the space. Our design studio chose all the furnishing and finishes for each room to enhance the space's final look.
Builder Partner – Parsetich Custom Homes
Photographer - Sarah Shields
---
Project completed by Wendy Langston's Everything Home interior design firm, which serves Carmel, Zionsville, Fishers, Westfield, Noblesville, and Indianapolis.
For more about Everything Home, click here: https://everythinghomedesigns.com/
To learn more about this project, click here:
https://everythinghomedesigns.com/portfolio/hard-working-haven/
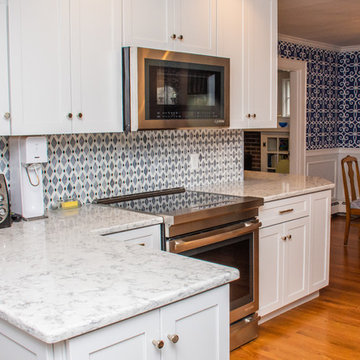
Susie bought this cottage colonial in Wellesley near her parents. She wanted to remodel the kitchen before moving in. A wall adjacent to the dining room was removed and an unnecessary entrance to the kitchen was blocked. This gave the new kitchen a larger footprint and more wall space for cabinetry which allowed for an improved kitchen layout. Susie's choices in materials and colors make this a bright, cheerful new space to spend time.
KraftMaid Vantage, Lyndale, Dove White
Viatera Rococo quartz counters
Designer: David Mauricio, the Corner Cabinet
Installer: Paul Murphy, Murphy Construction
Counter Fabricator: Discover Marble & Granite
Photographer: Nicola Richard
Find the right local pro for your project
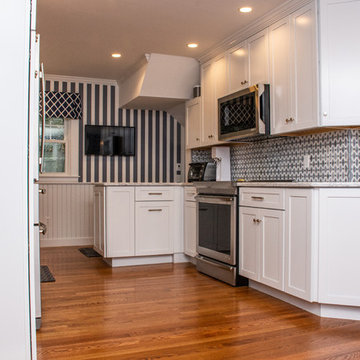
Susie bought this cottage colonial in Wellesley near her parents. She wanted to remodel the kitchen before moving in. A wall adjacent to the dining room was removed and an unnecessary entrance to the kitchen was blocked. This gave the new kitchen a larger footprint and more wall space for cabinetry which allowed for an improved kitchen layout. Susie's choices in materials and colors make this a bright, cheerful new space to spend time.
KraftMaid Vantage, Lyndale, Dove White
Viatera Rococo quartz counters
Designer: David Mauricio, the Corner Cabinet
Installer: Paul Murphy, Murphy Construction
Counter Fabricator: Discover Marble & Granite
Photographer: Nicola Richard
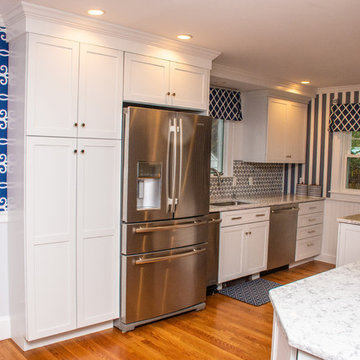
Susie bought this cottage colonial in Wellesley near her parents. She wanted to remodel the kitchen before moving in. A wall adjacent to the dining room was removed and an unnecessary entrance to the kitchen was blocked. This gave the new kitchen a larger footprint and more wall space for cabinetry which allowed for an improved kitchen layout. Susie's choices in materials and colors make this a bright, cheerful new space to spend time.
KraftMaid Vantage, Lyndale, Dove White
Viatera Rococo quartz counters
Designer: David Mauricio, the Corner Cabinet
Installer: Paul Murphy, Murphy Construction
Counter Fabricator: Discover Marble & Granite
Photographer: Nicola Richard
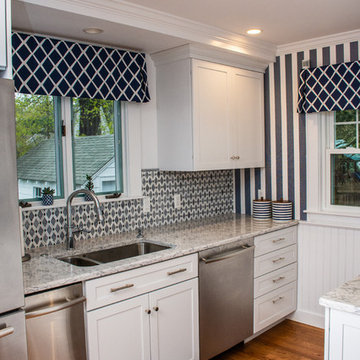
Susie bought this cottage colonial in Wellesley near her parents. She wanted to remodel the kitchen before moving in. A wall adjacent to the dining room was removed and an unnecessary entrance to the kitchen was blocked. This gave the new kitchen a larger footprint and more wall space for cabinetry which allowed for an improved kitchen layout. Susie's choices in materials and colors make this a bright, cheerful new space to spend time.
KraftMaid Vantage, Lyndale, Dove White
Viatera Rococo quartz counters
Designer: David Mauricio, the Corner Cabinet
Installer: Paul Murphy, Murphy Construction
Counter Fabricator: Discover Marble & Granite
Photographer: Nicola Richard
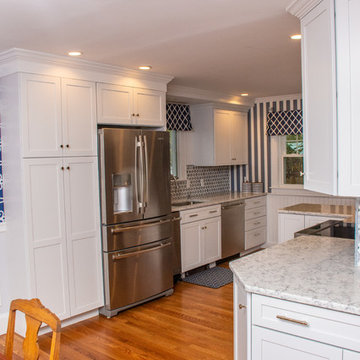
Susie bought this cottage colonial in Wellesley near her parents. She wanted to remodel the kitchen before moving in. A wall adjacent to the dining room was removed and an unnecessary entrance to the kitchen was blocked. This gave the new kitchen a larger footprint and more wall space for cabinetry which allowed for an improved kitchen layout. Susie's choices in materials and colors make this a bright, cheerful new space to spend time.
KraftMaid Vantage, Lyndale, Dove White
Viatera Rococo quartz counters
Designer: David Mauricio, the Corner Cabinet
Installer: Paul Murphy, Murphy Construction
Counter Fabricator: Discover Marble & Granite
Photographer: Nicola Richard
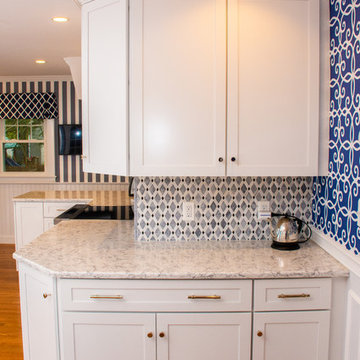
Susie bought this cottage colonial in Wellesley near her parents. She wanted to remodel the kitchen before moving in. A wall adjacent to the dining room was removed and an unnecessary entrance to the kitchen was blocked. This gave the new kitchen a larger footprint and more wall space for cabinetry which allowed for an improved kitchen layout. Susie's choices in materials and colors make this a bright, cheerful new space to spend time.
KraftMaid Vantage, Lyndale, Dove White
Viatera Rococo quartz counters
Designer: David Mauricio, the Corner Cabinet
Installer: Paul Murphy, Murphy Construction
Counter Fabricator: Discover Marble & Granite
Photographer: Nicola Richard
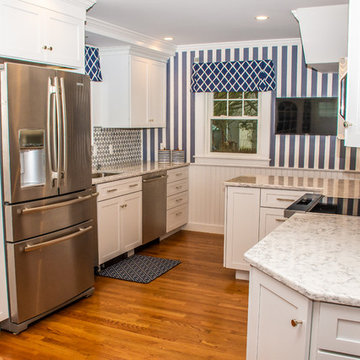
Susie bought this cottage colonial in Wellesley near her parents. She wanted to remodel the kitchen before moving in. A wall adjacent to the dining room was removed and an unnecessary entrance to the kitchen was blocked. This gave the new kitchen a larger footprint and more wall space for cabinetry which allowed for an improved kitchen layout. Susie's choices in materials and colors make this a bright, cheerful new space to spend time.
KraftMaid Vantage, Lyndale, Dove White
Viatera Rococo quartz counters
Designer: David Mauricio, the Corner Cabinet
Installer: Paul Murphy, Murphy Construction
Counter Fabricator: Discover Marble & Granite
Photographer: Nicola Richard
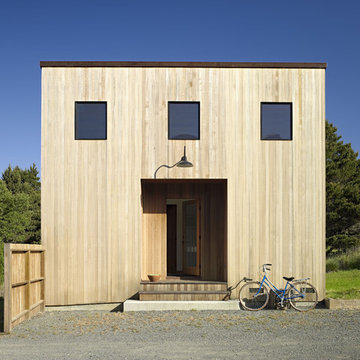
The house and its guest house are a composition of iconic shed volumes sited between Highway 1 to the East and the end of a cul-de-sac to the West. The Eastern façade lends a sense of privacy and protection from the highway, with a smaller entrance, high windows, and thickened wall. The exposed framing of the thickened wall creates a floor to ceiling feature for books in the living room. The Western façade, with large glass barn doors and generous windows, opens the house to the garden, The Sea Ranch, and the ocean beyond. Connecting the two façades, an enclosed central porch serves as a dual entrance and favorite gathering space. With its pizza oven and easy indoor/outdoor connections, the porch becomes an outdoor kitchen, an extension of the main living space, and the heart of the house.
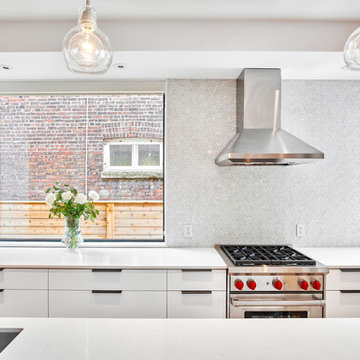
Only the chicest of modern touches for this detached home in Tornto’s Roncesvalles neighbourhood. Textures like exposed beams and geometric wild tiles give this home cool-kid elevation. The front of the house is reimagined with a fresh, new facade with a reimagined front porch and entrance. Inside, the tiled entry foyer cuts a stylish swath down the hall and up into the back of the powder room. The ground floor opens onto a cozy built-in banquette with a wood ceiling that wraps down one wall, adding warmth and richness to a clean interior. A clean white kitchen with a subtle geometric backsplash is located in the heart of the home, with large windows in the side wall that inject light deep into the middle of the house. Another standout is the custom lasercut screen features a pattern inspired by the kitchen backsplash tile. Through the upstairs corridor, a selection of the original ceiling joists are retained and exposed. A custom made barn door that repurposes scraps of reclaimed wood makes a bold statement on the 2nd floor, enclosing a small den space off the multi-use corridor, and in the basement, a custom built in shelving unit uses rough, reclaimed wood. The rear yard provides a more secluded outdoor space for family gatherings, and the new porch provides a generous urban room for sitting outdoors. A cedar slatted wall provides privacy and a backrest.

Hillside Farmhouse sits on a steep East-sloping hill. We set it across the slope, which allowed us to separate the site into a public, arrival side to the North and a private, garden side to the South. The house becomes the long wall, one room wide, that organizes the site into its two parts.
The garage wing, running perpendicularly to the main house, forms a courtyard at the front door. Cars driving in are welcomed by the wide front portico and interlocking stair tower. On the opposite side, under a parade of dormers, the Dining Room saddle-bags into the garden, providing views to the South and East. Its generous overhang keeps out the hot summer sun, but brings in the winter sun.
The house is a hybrid of ‘farm house’ and ‘country house’. It simultaneously relates to the active contiguous farm and the classical imagery prevalent in New England architecture.
Photography by Robert Benson and Brian Tetrault
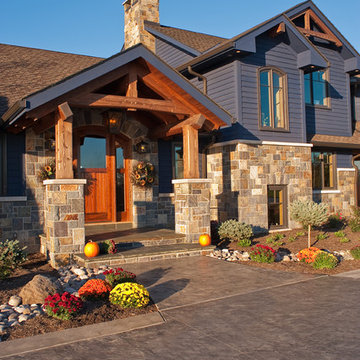
Timbered porches shelter entries, an outdoor kitchen and sitting areas for this timber framed house.
Photos by Don Cochran Photography
Kitchen Entrance Designs & Ideas
74
