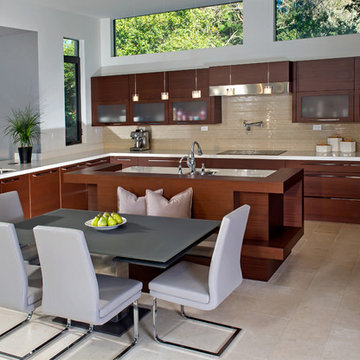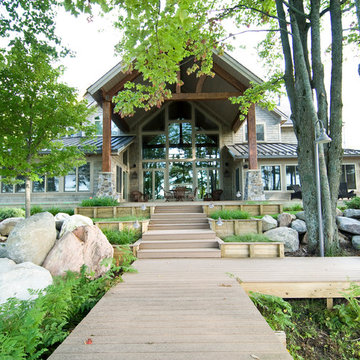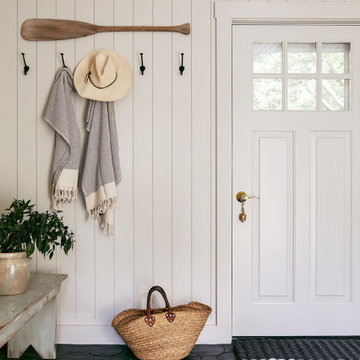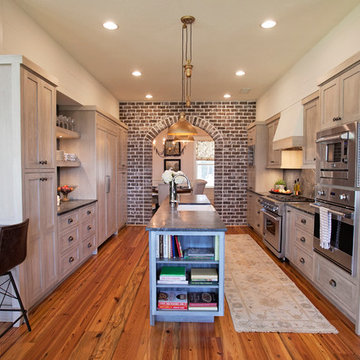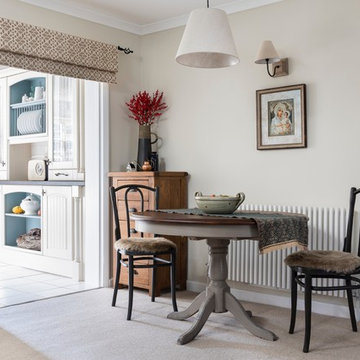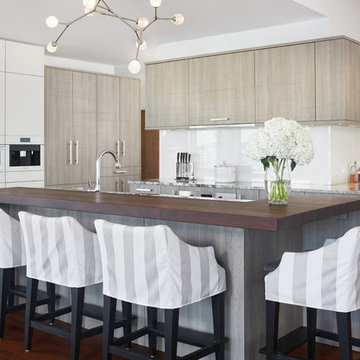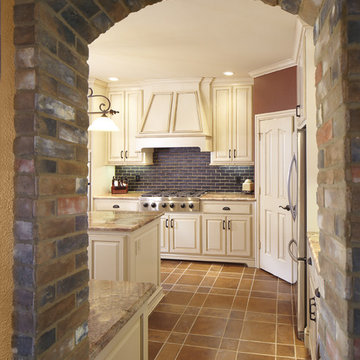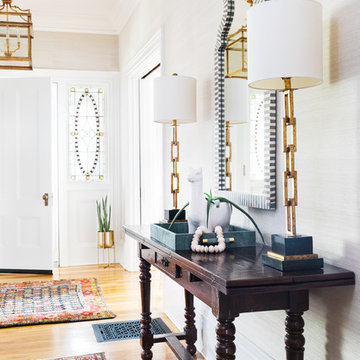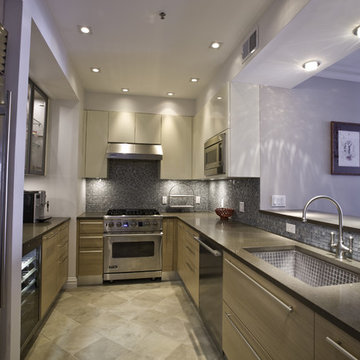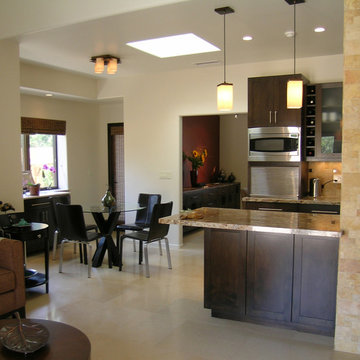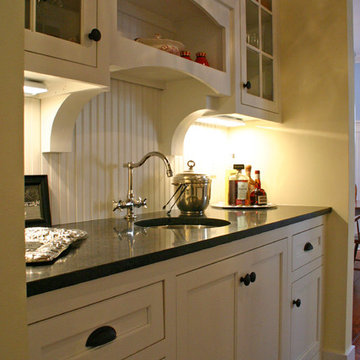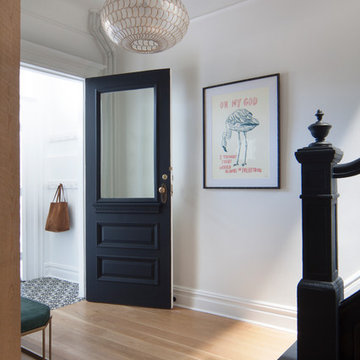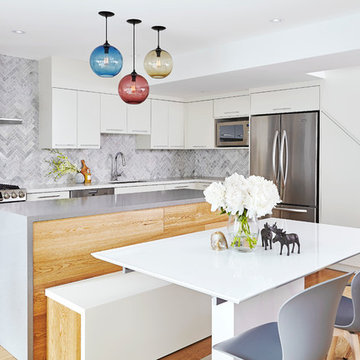Kitchen Entrance Designs & Ideas
Find the right local pro for your project
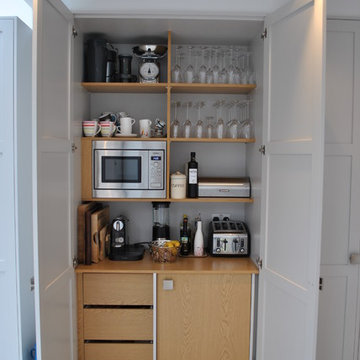
This modern shaker kitchen had a large number of tall units with 3 panel doors rather than the classic two panel shaker style. The main run has a Mercury range cooker and sink leaving the island free for preparation and socialising. The full height double cupboard by the kitchen entrance housed the laundry appliances. The other double cupboard next to the integrated fridge, was designed as a larder with an integrated freezer, the microwave and a home for the toaster.
Painted in Light Grey
Large square Steel handles
30mm white quartz worktop
Dark Grey glass splashback
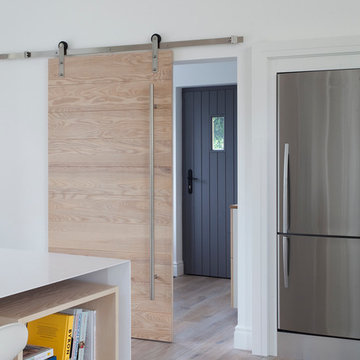
We were instructed to refurbish an existing kitchen and specifically asked for a design that would be airy and modern to include some “wow factor” features to satisfy the very precise tastes of this design savvy client.
We were told to use the ovens from the old kitchen, to include a large island with seating and to create a visually attractive feature around the main entrance doorway.
We initially extended the mezzanine introducing a bulkhead above the window area which obscured the top of the units from above and this allowed mood up-lighting and task lighting to be introduced.
The junction between the new bulk head and Mezzanine created a natural break between the entrance door and the kitchen and we used this to define our approach.
A large solid ash pivot door was introduced to enhance the existing entrance. The angular solid ash frame was designed to absorb the angular nature of the surrounding architecture and its design considered the existing entrance and door head position with the precise pivoting position being calculated to work within these parameters.
The existing under floor heating meant that a conventional pivot system couldn’t be introduced into the floor so we sourced a specialised system that could be concealed within the door which needed only an 8mm protrusion into the floor.
The aesthetic impact of the pivot door was balanced with the inclusion of a matching solid ash barn door on the opposite side of the room with a solid ash tambour door helping to balance the look whilst providing the client with a small appliance garage.
The island was designed with simplicity in mind with subtle hidden layers helping to deliver impact.
The waterfall worktops create a monolithic presence from various angles which is purposefully contradicted by using heavily chamfered edges along the front of the island to create a floating appearance. The holistic impact is enhanced further by detaching the cabinetry from all surrounding surfaces and including LED lighting which can create a glowing effect at night.
The inclusion of a custom made Gutmann Abajo extraction system delivers unobtrusive functionality enhancing the look further.
The recessed grip handles were made from solid ash and designed to punctuate the design in a unique way, purposefully falling short of the door lengths and penetrating through into the tall cabinetry from the low level units. This required gables, doors and handles to be individually specified to create the look.
Some of the drawer fronts were oversized so as to conceal the large filler required to absorb the angles presented by the walls.
Blum Legrabox drawers and inserts were carefully programmed to deliver functional performance and these drawers helped to deliver a crisp and contemporary interior finish.
Derek Robinson Photography
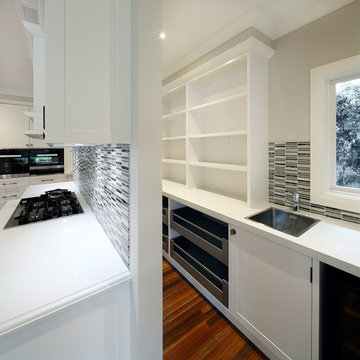
This exceptional family home on the Upper North Shore has been designed for all year round entertaining. The home flows easily from the front entrance through the open plan living rooms through to the kitchen and outdoor living areas.
The kitchen has been cleverly divided to provide additional storage and allows room for a sizable, walk-in butler’s pantry. Fitted with an additional sink means food can be prepared and dishes stored out of sight when entertaining.
Gitani Stone, Ancient Reef island bench, Sareen Stone mosaic splashback and pewter handles transform what is predominantly a white kitchen into a vibrant living and working space.
Practicality and ease of use were a must for this kitchen: custom cabinetry was designed and manufactured in Art of Kitchens Mt Kuring-gai factory and fitted with the latest Blum internal hardware. Miele appliances are featured throughout the kitchen.
The kitchen is beautifully lit with a combination of ambient, task, and general lighting: natural light streams through the large windows and french doors, LED ceiling lights enhance the natural lighting and under cabinet lighting provides task lighting.
Art of Kitchens completed the interior kitchen, outdoor kitchen, bathrooms and custom bedroom joinery in this brand new Upper North Shore Meadowbank Home.
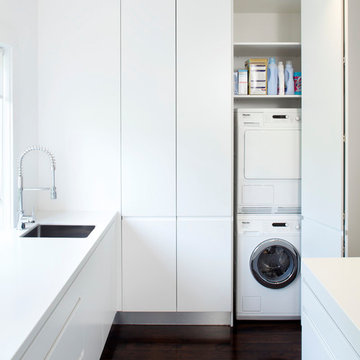
This modern kitchen space was converted from a separate kitchen, laundry and dining room into one open-plan area, and the lowered ceiling in the kitchen helps define the space.
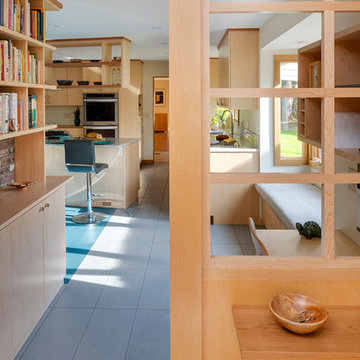
A shoji-like screen creates a partition between the entry foyer and the entrance to the kitchen with a small shelf to place items like keys as one enters the ranch home.
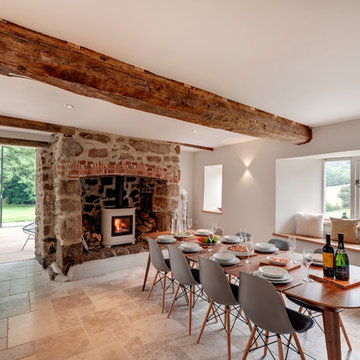
Internally a palette of existing granite walls has been paired with Jerusalem limestone stone flooring from Mandarin Stone , and wide-plank oak flooring. Existing timber ceiling and roof structures have been retained where possible – retaining the character of the property. Feature panels of black walnut line the kitchen and entrance hall joinery, adding warmth to the calm colour palette. Wood burners were supplied by Kernow Fires .
Kitchen Entrance Designs & Ideas

These clients were ready to turn their existing home into their dream home. They wanted to completely gut their main floor to improve the function of the space. Some walls were taken down, others moved, powder room relocated and lots of storage space added to their kitchen. The homeowner loves to bake and cook and really wanted a larger kitchen as well as a large informal dining area for lots of family gatherings. We took this project from concept to completion, right down to furnishings and accessories.
42
