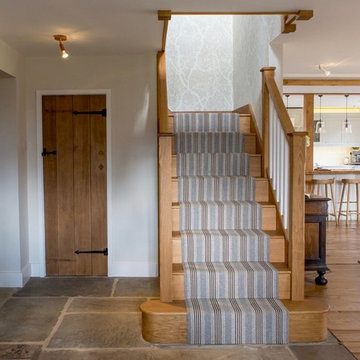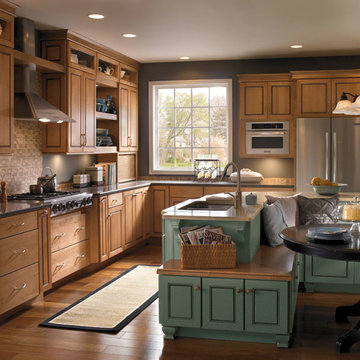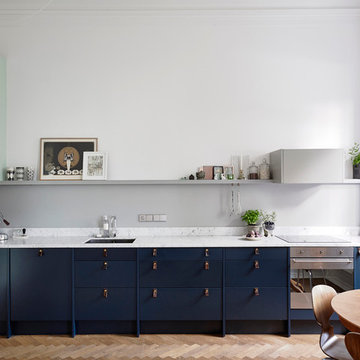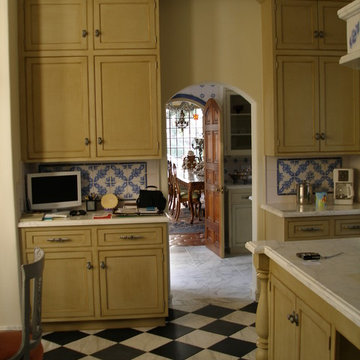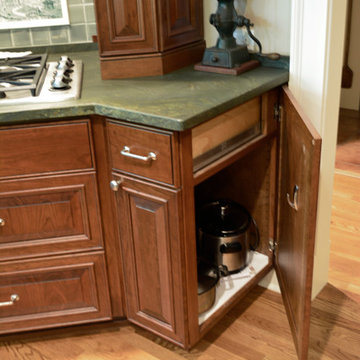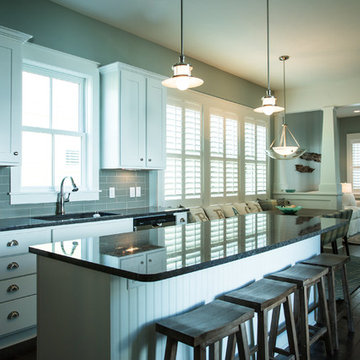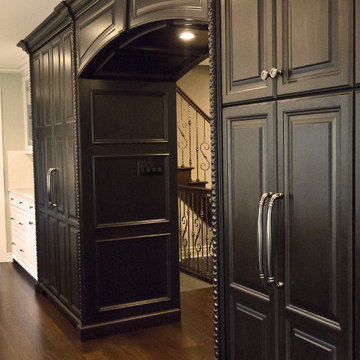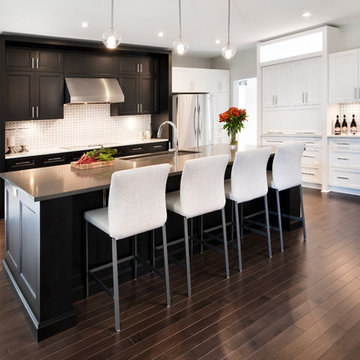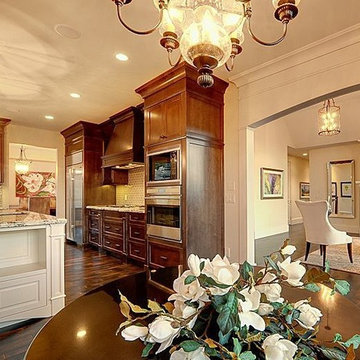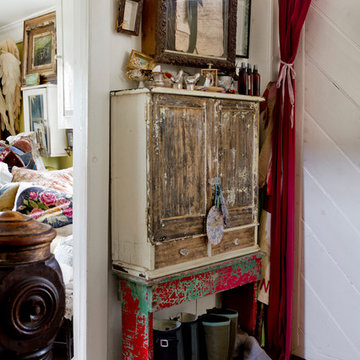Kitchen Entrance Designs & Ideas
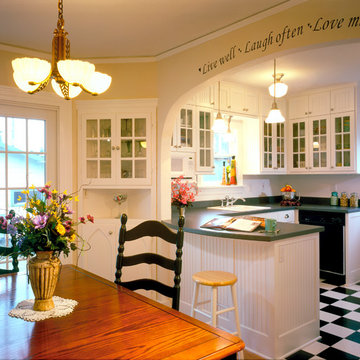
A compact kitchen, opened up to the dinning room with a graceful archway. White bead board cabinets and period light fixtures compliment the traditional character of the house.
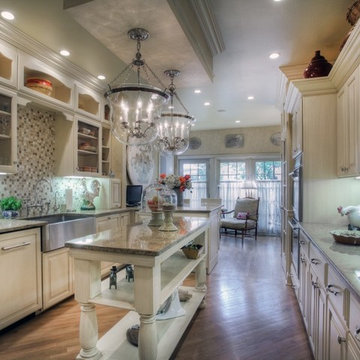
.In this kitchen we designed, no one could believe this was a tiny kitchen. What we ended up doing was combining the dining room with the kitchen to create one large chef's kitchen. The dining room was relocated to the small narrow family ...room. And the large formal living room was transformed into the great room. Our client loves it!
As our client is a professional chef, we were able to give her two dishwashers, a sub zero, warming drawer, 6 burner stove, double wall oven, microwwave and a baking pantry, so she did not need to bend down to pick up the heavy mixers. All her baking utensils, are located in one area. Her choice was to make it more of a mediterrean style kitchen, but we wanted to make it a bit more transitional by the use of stainless steel appliances and give her an eating counter. By taking down the wall between the Kitchen and the dining room we let in all this natural light. Barstools are located at the end o the pennisula. We made it extra deep so that she could also use it as a plating station. Enjoy! For additonal examples of our work, please view our website, KennethDavis.net
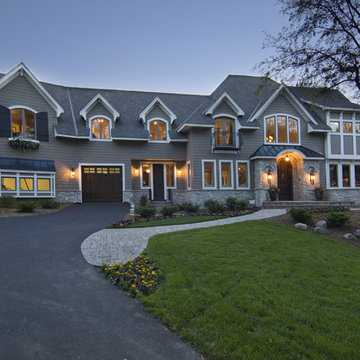
An abundance of living space is only part of the appeal of this traditional French county home. Strong architectural elements and a lavish interior design, including cathedral-arched beamed ceilings, hand-scraped and French bleed-edged walnut floors, faux finished ceilings, and custom tile inlays add to the home's charm.
This home features heated floors in the basement, a mirrored flat screen television in the kitchen/family room, an expansive master closet, and a large laundry/crafts room with Romeo & Juliet balcony to the front yard.
The gourmet kitchen features a custom range hood in limestone, inspired by Romanesque architecture, a custom panel French armoire refrigerator, and a 12 foot antiqued granite island.
Every child needs his or her personal space, offered via a large secret kids room and a hidden passageway between the kids' bedrooms.
A 1,000 square foot concrete sport court under the garage creates a fun environment for staying active year-round. The fun continues in the sunken media area featuring a game room, 110-inch screen, and 14-foot granite bar.
Story - Midwest Home Magazine
Photos - Todd Buchanan
Interior Designer - Anita Sullivan
Landscaping - Outdoor Excapes
Find the right local pro for your project
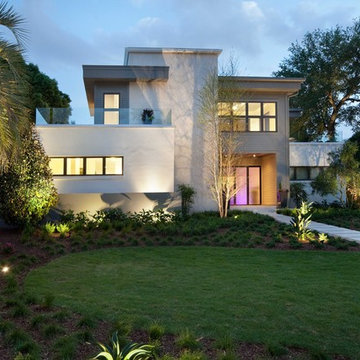
This contemporary home features clean lines and extensive details, a unique entrance of floating steps over moving water, attractive focal points, great flows of volumes and spaces, and incorporates large areas of indoor/outdoor living on both levels.
Taking aging in place into consideration, there are master suites on both levels, elevator, and garage entrance. The home’s great room and kitchen open to the lanai, summer kitchen, and garden via folding and pocketing glass doors and uses a retractable screen concealed in the lanai. When the screen is lowered, it holds up to 90% of the home’s conditioned air and keeps out insects. The 2nd floor master and exercise rooms open to balconies.
The challenge was to connect the main home to the existing guest house which was accomplished with a center garden and floating step walkway which mimics the main home’s entrance. The garden features a fountain, fire pit, pool, outdoor arbor dining area, and LED lighting under the floating steps.
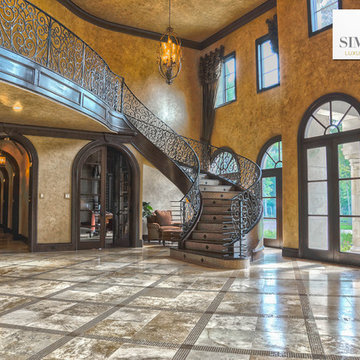
Pin it Send Edit
Breathtaking aerial view of the residence. #AerialView #Pool #Garden
Breathtaking aerial view of the residence. #AerialView #Pool #Garden
Pinned from
simonluxuryhomes.com
Pin it Send Edit
Aerial view of the enormous green backyard. #Green
Aerial view of the enormous green backyard. #Recidence #AerialView #Green
Pinned from
simonluxuryhomes.com
Pin it Send Edit
Mansion has a beautiful green backyard. #Backyard #Trees #Facade
Mansion has a beautiful green backyard. #Backyard #Trees #Facade
Pinned from
simonluxuryhomes.com
Pin it Send Edit
Amenities at backyard include roomy pool and spa! #SwimmingPool #Spa #Backyard
Amenities at backyard include roomy pool and spa! #SwimmingPool #Spa #Backyard
Pinned from
simonluxuryhomes.com
Pin it Send Edit
Comfortable terrace with pool view. #Terrace #Spa #Patio
Comfortable terrace with pool view. #Terrace #Spa #Patio
Pinned from
simonluxuryhomes.com
Pin it Send Edit
Huge pool includes spa. #Pool #Spa #Patio
Huge pool includes spa. #Pool #Spa #Patio
Pinned from
simonluxuryhomes.com
Pin it Send Edit
Spacious pool is perfect to enjoy sunny days! #Pool #Patio #Trees
Spacious pool is perfect to enjoy sunny days! #Pool #Patio #Trees
Pinned from
simonluxuryhomes.com
Pin it Send Edit
Outdoorliving has elegant ceiling treatment and stainless steel grill. #Outdoors #Grill #Backyard
Outdoorliving has elegant ceiling treatment and stainless steel grill. #Outdoors #Grill #Backyard
Pinned from
simonluxuryhomes.com
Pin it Send Edit
Residence also includes amazing bar with graceful wood finishes. #Bar #Pantry #Wood #Cabinets
Residence also includes amazing bar with graceful wood finishes. #Bar #Pantry #Wood #Cabinets
Pinned from
simonluxuryhomes.com
Pin it Send Edit
Bar has pantries and cabinets with fine wood details. #Pantry #Wood #Cabinets
Bar has pantries and cabinets with fine wood details. #Pantry #Wood #Cabinets
Pinned from
simonluxuryhomes.com
Pin it Send Edit
High-end rustic kitchen has stainless steel appliances. #Rustic #Backsplash #WoodCabinets
High-end rustic kitchen has stainless steel appliances. #Rustic #Backsplash #WoodCabinets
Pinned from
simonluxuryhomes.com
Pin it Send Edit
Kitchen also includes elegant marble finishes. #Hardwood #Marble #Appliances
Kitchen also includes elegant marble finishes. #Hardwood #Marble #Appliances
Pinned from
simonluxuryhomes.com
Pin it Send Edit
Kitchen with marble countertops and stunning hardwood cabinets. #Countertop #Marble #Cabinets
Kitchen with marble countertops and stunning hardwood cabinets. #Countertop #Marble #Cabinets
Pinned from
simonluxuryhomes.com
Pin it Send Edit
The perfect place to host all kinds of meetings. #Woods #Marble #Window #Luxury
The perfect place to host all kinds of meetings. #Woods #Marble #Window #Luxury
Pinned from
simonluxuryhomes.com
Pin it Send Edit
Dining has marble details and superb pool views. #Door #Marble #Dining
Dining has marble details and superb pool views. #Door #Marble #Dining
Pinned from
simonluxuryhomes.com
Pin it Send Edit
Upstairs hall with fine wood floor includes wrought iron handrail. #WroughtIron #Hardwood #Upstairs
Upstairs hall with fine wood floor includes wrought iron handrail. #WroughtIron #Hardwood #Upstairs
Pinned from
simonluxuryhomes.com
Pin it Send Edit
This amazing area of the bar with marble and wood finishes is perfect to share good moments with your friends! #Ceiling #Marble #Hardwood
This amazing area of the bar with marble and wood finishes is perfect to share good moments with your friends! #Ceiling #Marble #Hardwood
Pinned from
simonluxuryhomes.com
Pin it Send Edit
Residence includes elegant ceiling treatments and gorgeous chandeliers. #Homes #Chandelier #HighCeiling
Residence includes elegant ceiling treatments and gorgeous chandeliers. #Homes #Chandelier #HighCeiling
Pinned from
simonluxuryhomes.com
Pin it Send Edit
High ceiling with stylish treatments and windows on the top. #Chandelier #HighCeiling #Window
High ceiling with stylish treatments and windows on the top. #Chandelier #HighCeiling #Window
Pinned from
simonluxuryhomes.com
Pin it Send Edit
Cozy family room has great amenities such as exceptional ceiling treatments, gorgeous chandelir and large windos with pool views. #Luxury #Marble #Window
Cozy family room has great amenities such as exceptional ceiling treatments, gorgeous chandelir and large windos with pool views. #Luxury #Marble #Window
Pinned from
simonluxuryhomes.com
Pin it Send Edit
Luxury formal dining room has elegant arches with fine wood details, and amazing greek columns. #FormalDining #Luxury #Hall #GreekColumns
Luxury formal dining room has elegant arches with fine wood details, and amazing greek columns. #FormalDining #Luxury #Hall #GreekColumns
Pinned from
simonluxuryhomes.com
Pin it Send Edit
Master bedroom has huge hardwood walk-in closet with cabinets and closet racks. #Interiors #WalkinCloset #Hardwood
Master bedroom has huge hardwood walk-in closet with cabinets and closet racks. #Interiors #WalkinCloset #Hardwood
Pinned from
simonluxuryhomes.com
Pin it Send Edit
Residence has warm media room with hardwood walls and marble floor. #MediaRoom #Hardwood #Television
Residence has warm media room with hardwood walls and marble floor. #MediaRoom #Hardwood #Television
Pinned from
simonluxuryhomes.com
Pin it Send Edit
Residence has a wonderful green golf cours. #Mansion #Trees #GolfCours
Residence has a wonderful green golf cours. #Mansion #Trees #GolfCours
Pinned from
simonluxuryhomes.com
Pin it Send Edit
This cozy library with all its exceptional wood details invites you to be relaxed and read. #Study #Library #Wood
This cozy library with all its exceptional wood details invites you to be relaxed and read. #Study #Library #Wood
Pinned from
simonluxuryhomes.com
Pin it Send Edit
Residence has elegant amenities such as marble countertops, wood finishes and ceiling treatments. #Homes #Countertop #Marble
Residence has elegant amenities such as marble countertops, wood finishes and ceiling treatments. #Homes #Countertop #Marble
Pinned from
simonluxuryhomes.com
Pin it Send Edit
Luxury living room has large windows that illuminate this gracefully area. #Luxury #Table #Window
Luxury living room has large windows that illuminate this gracefully area. #Luxury #Table #Window
Pinned from
simonluxuryhomes.com
Pin it Send Edit
This living room with the fireplace and its stylish details favors a friendly environment. #Fireplace #Rustic #Wood
This living room with the fireplace and its stylish details favors a friendly environment. #Fireplace #Rustic #Wood
Pinned from
simonluxuryhomes.com
Pin it Send Edit
View of the main entrance where you can appreciate the gorgeous wood jambs of the windows and the fine door post. #Windows #Hall #Stairs #Mansion
View of the main entrance where you can appreciate the gorgeous wood jambs of the windows and the fine door post. #Windows #Hall #Stairs #Mansion
Pinned from
simonluxuryhomes.com
Pin it Send Edit
Ceiling of the living room has fine wood treatment and elegant chandelier. #LivingRoom #Luxury #Lamp
Ceiling of the living room has fine wood treatment and elegant chandelier. #LivingRoom #Luxury #Lamp
Pinned from
simonluxuryhomes.com
Pin it Send Edit
Gorgeous hall has greek column and top-of-the-line finishes you will definitely love! #Hall #LivingRoom #Window
Gorgeous hall has greek column and top-of-the-line finishes you will definitely love! #Hall #LivingRoom #Window
Pinned from
simonluxuryhomes.com
Pin it Send Edit
Magnificent entrance has high ceilings and fine stairs with wood and wrought iron handrail. #Hall #Entrance #Stairs #HighCeiling
Magnificent entrance has high ceilings and fine stairs with wood and wrought iron handrail. #Hall #Entrance #Stairs #HighCeiling
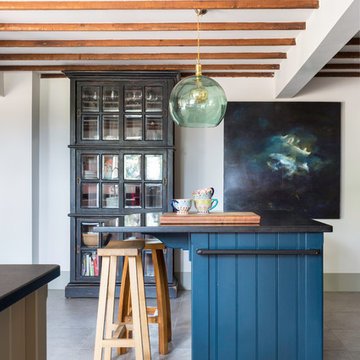
KITCHEN. Our clients had lived in this barn conversion for a number of years but had not got around to updating it. The layout was slightly awkward and the entrance to the property was not obvious. There were dark terracotta floor tiles and a large amount of pine throughout, which made the property very orange!
On the ground floor we remodelled the layout to create a clear entrance, large open plan kitchen-dining room, a utility room, boot room and small bathroom.
We then replaced the floor, decorated throughout and introduced a new colour palette and lighting scheme.
In the master bedroom on the first floor, walls and a mezzanine ceiling were removed to enable the ceiling height to be enjoyed. New bespoke cabinetry was installed and again a new lighting scheme and colour palette introduced.
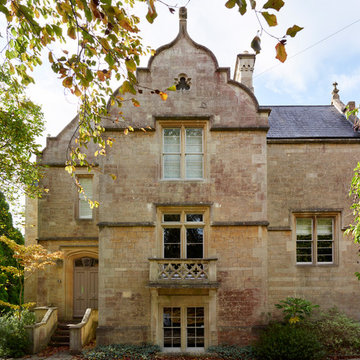
Our clients were at the beginning of a large scale period property renovation when they visited hobsons|choice for the first time. A new, modern, high quality kitchen was to be the centre piece of the project and the couple felt only bulthaup would meet their requirements.
Arriving with full details of the proposed property changes meant we were able to fully assess the space and make suggestions that could benefit the architecture of the room. The couple wanted a kitchen that was minimal in appearance and highly functional with the ability to become a social space for dining and cooking with their children, family and friends.
Key Elements
– Clean minimal and spacious design
– High quality appliances
– Easy to maintain and clean
– Be considerate to future family requirements
– Sit comfortably within the period property
Darren Chung
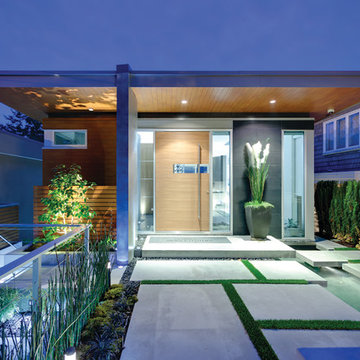
Situated on a challenging sloped lot, an elegant and modern home was achieved with a focus on warm walnut, stainless steel, glass and concrete. Each floor, named Sand, Sea, Surf and Sky, is connected by a floating walnut staircase and an elevator concealed by walnut paneling in the entrance.
The home captures the expansive and serene views of the ocean, with spaces outdoors that incorporate water and fire elements. Ease of maintenance and efficiency was paramount in finishes and systems within the home. Accents of Swarovski crystals illuminate the corridor leading to the master suite and add sparkle to the lighting throughout.
A sleek and functional kitchen was achieved featuring black walnut and charcoal gloss millwork, also incorporating a concealed pantry and quartz surfaces. An impressive wine cooler displays bottles horizontally over steel and walnut, spanning from floor to ceiling.
Features were integrated that capture the fluid motion of a wave and can be seen in the flexible slate on the contoured fireplace, Modular Arts wall panels, and stainless steel accents. The foyer and outer decks also display this sense of movement.
At only 22 feet in width, and 4300 square feet of dramatic finishes, a four car garage that includes additional space for the client's motorcycle, the Wave House was a productive and rewarding collaboration between the client and KBC Developments.
Featured in Homes & Living Vancouver magazine July 2012!
photos by Rob Campbell - www.robcampbellphotography
photos by Tony Puezer - www.brightideaphotography.com

This home remodel is a celebration of curves and light. Starting from humble beginnings as a basic builder ranch style house, the design challenge was maximizing natural light throughout and providing the unique contemporary style the client’s craved.
The Entry offers a spectacular first impression and sets the tone with a large skylight and an illuminated curved wall covered in a wavy pattern Porcelanosa tile.
The chic entertaining kitchen was designed to celebrate a public lifestyle and plenty of entertaining. Celebrating height with a robust amount of interior architectural details, this dynamic kitchen still gives one that cozy feeling of home sweet home. The large “L” shaped island accommodates 7 for seating. Large pendants over the kitchen table and sink provide additional task lighting and whimsy. The Dekton “puzzle” countertop connection was designed to aid the transition between the two color countertops and is one of the homeowner’s favorite details. The built-in bistro table provides additional seating and flows easily into the Living Room.
A curved wall in the Living Room showcases a contemporary linear fireplace and tv which is tucked away in a niche. Placing the fireplace and furniture arrangement at an angle allowed for more natural walkway areas that communicated with the exterior doors and the kitchen working areas.
The dining room’s open plan is perfect for small groups and expands easily for larger events. Raising the ceiling created visual interest and bringing the pop of teal from the Kitchen cabinets ties the space together. A built-in buffet provides ample storage and display.
The Sitting Room (also called the Piano room for its previous life as such) is adjacent to the Kitchen and allows for easy conversation between chef and guests. It captures the homeowner’s chic sense of style and joie de vivre.
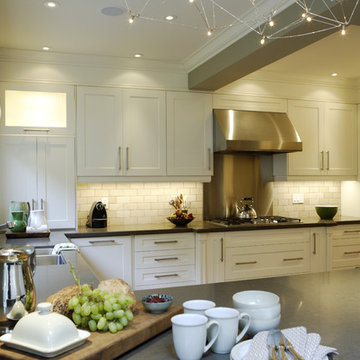
This project was initially a main floor renovation – the kitchen was old and dated and the layout was poor for entertaining.
Sounds simple enough, but it was only achieved by removing a trap door and the original external basement stairs and building a new side entrance to the lower level. From our first meeting I knew that the trap door was going to be the boss of the renovation – sometimes it’s the oddest things in a home that determine the course, size and scope of a project. We increased the size of the main floor by levelling of the back of the house; this increased the foot print in the kitchen and brought in much more natural light. Custom millwork and plaster mouldings were designed and installed in every room. Lighting was updated and new furniture and soft-furnishings were designed and sourced. On the second floor we renovated the master bedroom and the dressing room. In the basement we dug down, greatly improving the head height and formed a cozy media room and a lux laundry and mudroom.
Before and after photographs can be found on our website.
Photography by Tim McGhie
Kitchen Entrance Designs & Ideas
43
