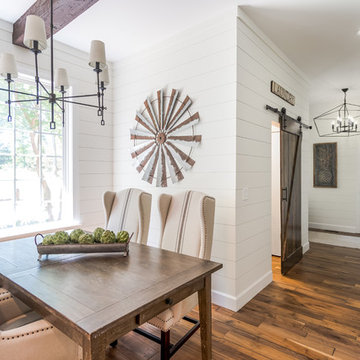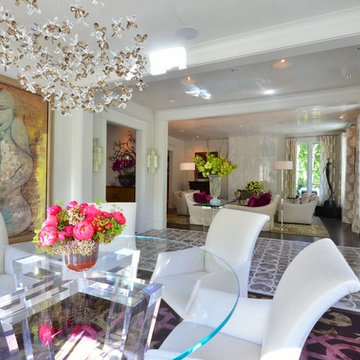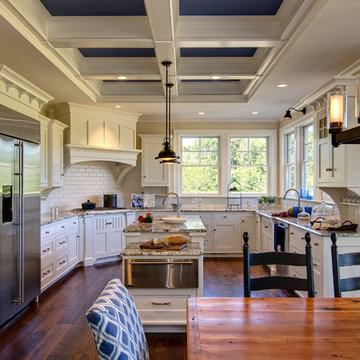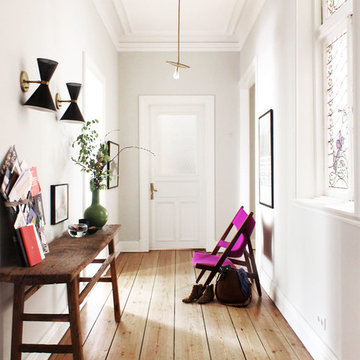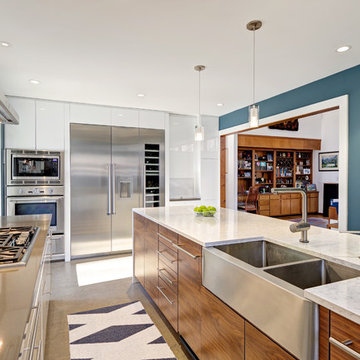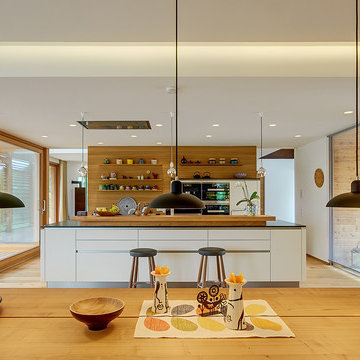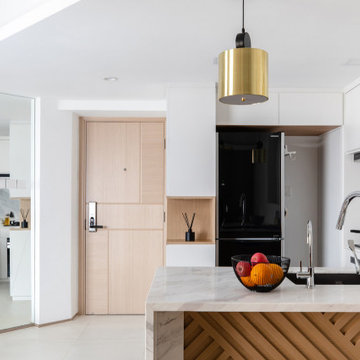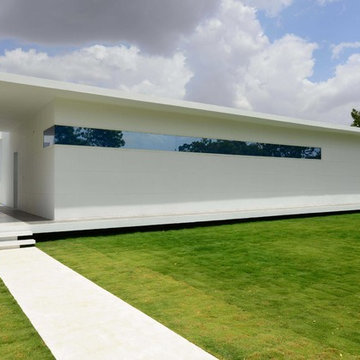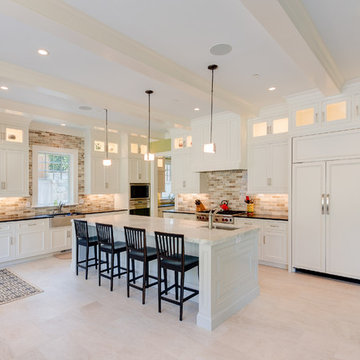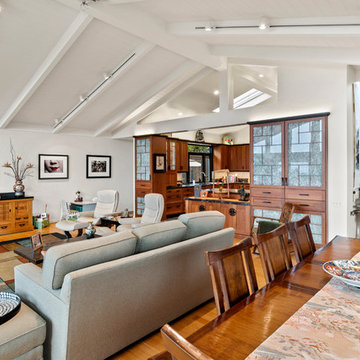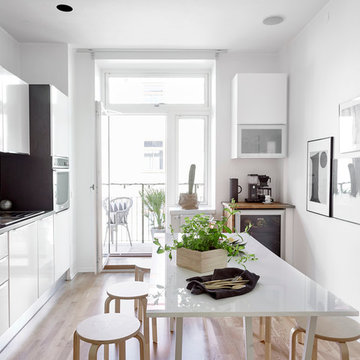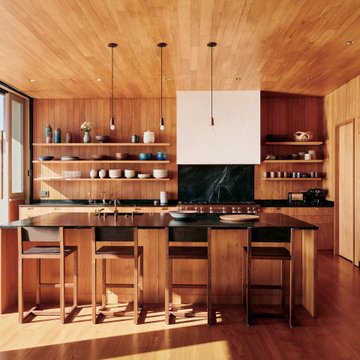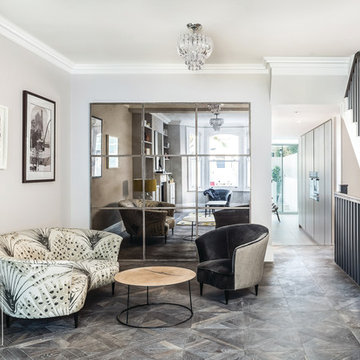Kitchen Entrance Designs & Ideas
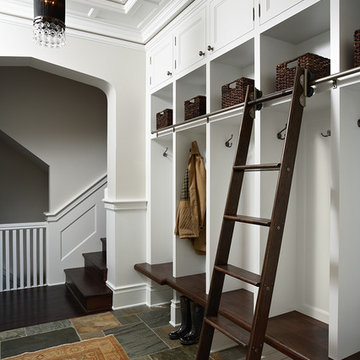
A kitchen & mudroom addition/renovation in St. Paul's historic Crocus Hill neihgborhood.
Photography: Susan Gilmore
Find the right local pro for your project
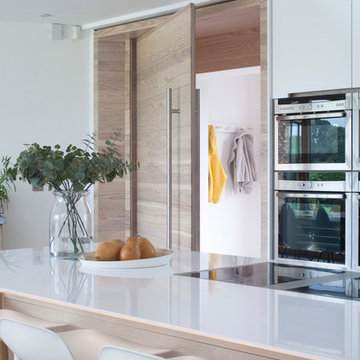
We were instructed to refurbish an existing kitchen and specifically asked for a design that would be airy and modern to include some “wow factor” features to satisfy the very precise tastes of this design savvy client.
We were told to use the ovens from the old kitchen, to include a large island with seating and to create a visually attractive feature around the main entrance doorway.
We initially extended the mezzanine introducing a bulkhead above the window area which obscured the top of the units from above and this allowed mood up-lighting and task lighting to be introduced.
The junction between the new bulk head and Mezzanine created a natural break between the entrance door and the kitchen and we used this to define our approach.
A large solid ash pivot door was introduced to enhance the existing entrance. The angular solid ash frame was designed to absorb the angular nature of the surrounding architecture and its design considered the existing entrance and door head position with the precise pivoting position being calculated to work within these parameters.
The existing under floor heating meant that a conventional pivot system couldn’t be introduced into the floor so we sourced a specialised system that could be concealed within the door which needed only an 8mm protrusion into the floor.
The aesthetic impact of the pivot door was balanced with the inclusion of a matching solid ash barn door on the opposite side of the room with a solid ash tambour door helping to balance the look whilst providing the client with a small appliance garage.
The island was designed with simplicity in mind with subtle hidden layers helping to deliver impact.
The waterfall worktops create a monolithic presence from various angles which is purposefully contradicted by using heavily chamfered edges along the front of the island to create a floating appearance. The holistic impact is enhanced further by detaching the cabinetry from all surrounding surfaces and including LED lighting which can create a glowing effect at night.
The inclusion of a custom made Gutmann Abajo extraction system delivers unobtrusive functionality enhancing the look further.
The recessed grip handles were made from solid ash and designed to punctuate the design in a unique way, purposefully falling short of the door lengths and penetrating through into the tall cabinetry from the low level units. This required gables, doors and handles to be individually specified to create the look.
Some of the drawer fronts were oversized so as to conceal the large filler required to absorb the angles presented by the walls.
Blum Legrabox drawers and inserts were carefully programmed to deliver functional performance and these drawers helped to deliver a crisp and contemporary interior finish.
Derek Robinson Photography
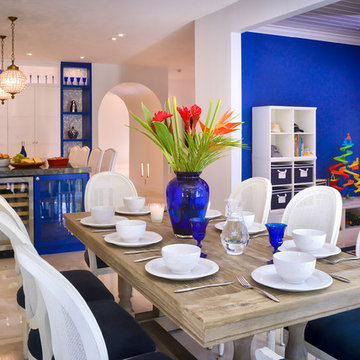
Our clients, a young family wanted to remodel their two story home located in one of the most exclusive and beautiful areas of Miami. Mediterranean style home builded in the 80 in need of a huge renovation, old fashioned kitchen with light pink sinks, wall cabinets all over the kitchen and dinette area.
We begin by demolishing the kitchen, we opened a wall for a playroom area next to the informal dining; easy for parents to supervise the little. A formal foyer with beautiful entrance to living room. We did a replica of the main entrance arch to the kitchen entrance so there is a continuity from exterior to interior.
Bluemoon Filmwork
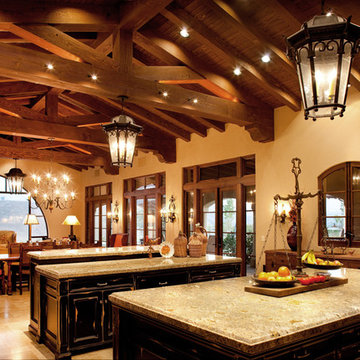
Architect Allard Jansen describes the home’s new floor plan as: “A central courtyard with two wings” Discussing the homes main features, he draws attention to the entrance of the home, the style of which is a specialty of the firm.. “One of the surprises we like to do is that you don’t step into the house when you come through the front door, instead you step into a courtyard,” he explains. This home invites the outdoors in and the central courtyard houses a gurgling fountain and outdoor furniture centered around a fireplace.
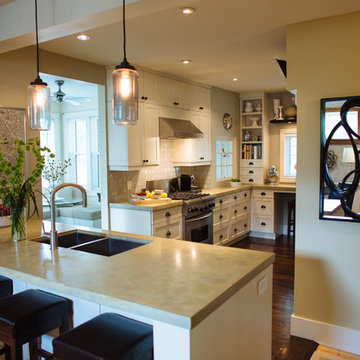
Our crescentwood project started with the need for more space in the kitchen. Two interior walls were removed and 250sq' was added to create a south facing breakfast nook and back entrance. In keeping with the character of the home and the families contemporary lifestyle, we chose shaker style cabinets, deep undermount sink, modern faucet, concrete countertops and aged hardware for a beautifully mixed nod to past and present design.
Photo Credit: 26projects.com
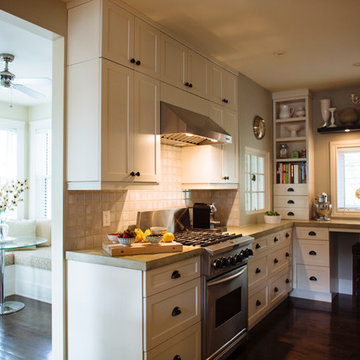
Our crescentwood project started with the need for more space in the kitchen. Two interior walls were removed and 250sq' was added to create a south facing breakfast nook and back entrance. In keeping with the character of the home and the families contemporary lifestyle, we chose shaker style cabinets, deep undermount sink, modern faucet, concrete countertops and aged hardware for a beautifully mixed nod to past and present design.
Photo Credit: 26projects.com
Kitchen Entrance Designs & Ideas
34
