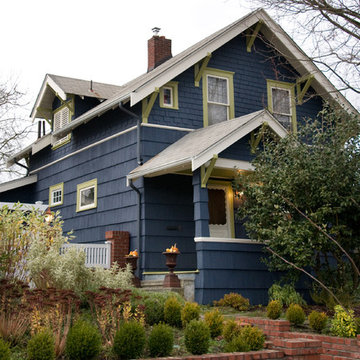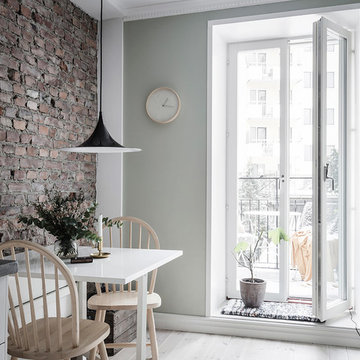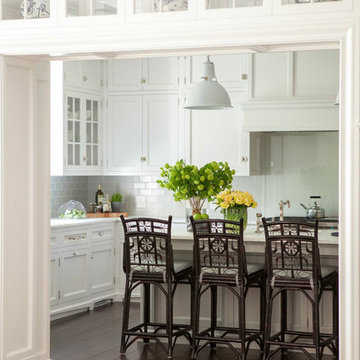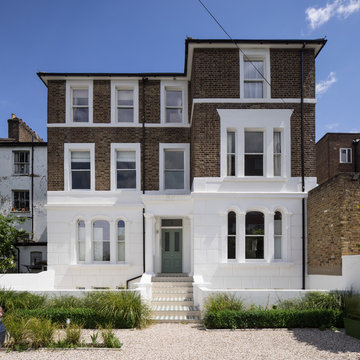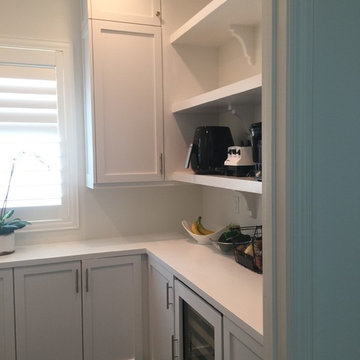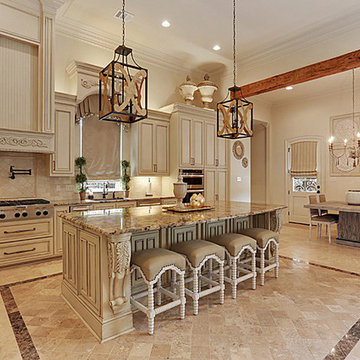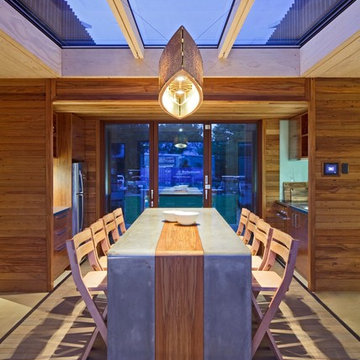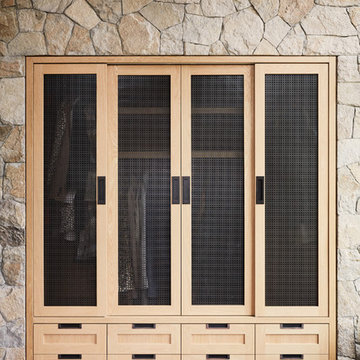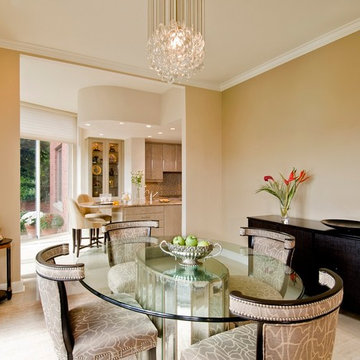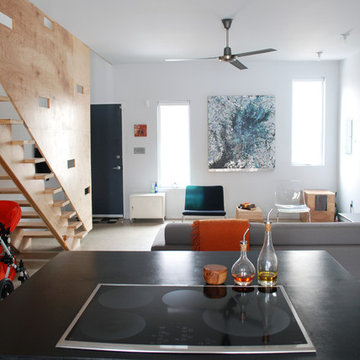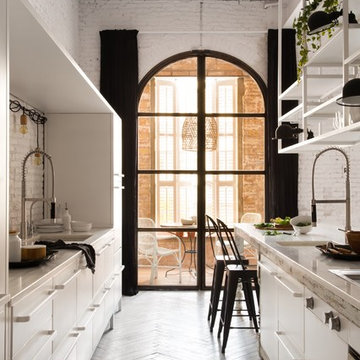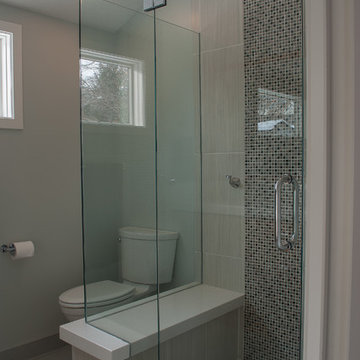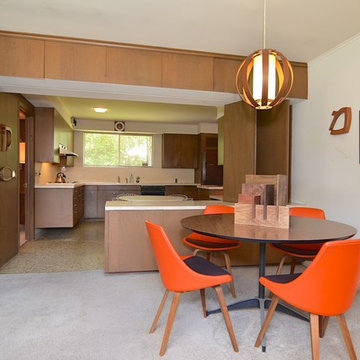Kitchen Entrance Designs & Ideas
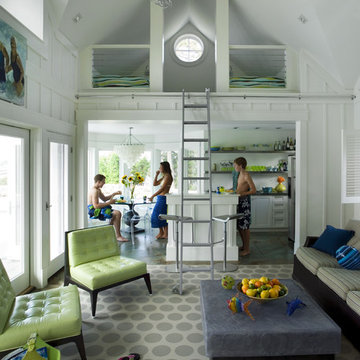
Renovated to accommodate a family of eight, this oceanfront home proudly overlooks the gateway to Marblehead Neck. This renovation preserves and highlights the character and charm of the existing circa 1900 gambrel while providing comfortable living for this large family. The finished product is a unique combination of fresh traditional, as exemplified by the contrast of the pool house interior and exterior.
Photo Credit: Eric Roth
Find the right local pro for your project
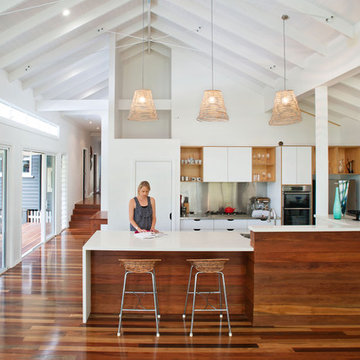
Large open plan kitchen and view up hallway towards the entry.
www.laramasselos.com
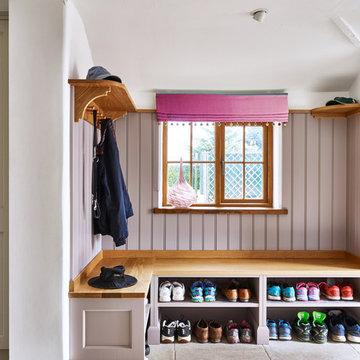
In this north country farmhouse, we have transformed what was a dreary kitchen into a bright and colourful space. As this is a period property, ceilings are undulating but the bespoke made cabinetry sits seamlessly, continuing close to the ceiling to maximise storage space. The cabinets are classic, plain fronted and hand painted createing a soft, tactile feel to the kitchen. The Aga is backed by a colourful ceramic tiles, its bright colour complementing the island. A traditional dresser was also created to house food and crockery, hidden behind bi-fold doors. Cabinetry in the adjacent utility/boot room complements the kitchen with Oak bench seat and shoe shelves hat and coat rail.
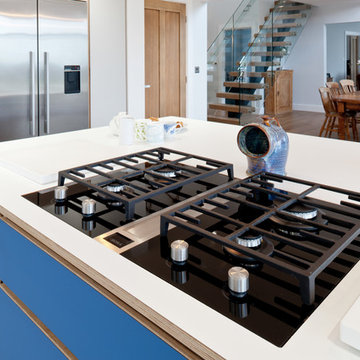
This is the Bora hob with downdraft extraction built in. This model is the gas version. The Bora hob is a fantastic for open living spaces such as this one.
Photography by Altan Omer (photography@altanomer.co.uk)
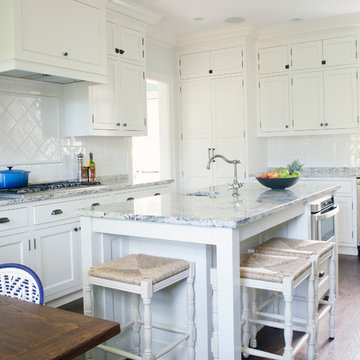
Stacy Bass
Complete renovation of kitchen, mudroom, and laundry room in antique home from the 19th century. White wooden custom cabinetry throughout. Custom kitchen island and banquette.
Mudroom with built-in storage and new entrance.
Back staircase with newly designed laundry area.
Hardwood floors.
Stainless appliances.
Granite counter tops.
Fireplace in kitchen.
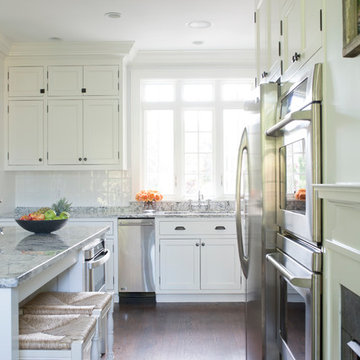
Stacy Bass
Complete renovation of kitchen, mudroom, and laundry room in antique home from the 19th century. White wooden custom cabinetry throughout. Custom kitchen island and banquette.
Mudroom with built-in storage and new entrance.
Back staircase with newly designed laundry area.
Hardwood floors.
Stainless appliances.
Granite counter tops.
Fireplace in kitchen.
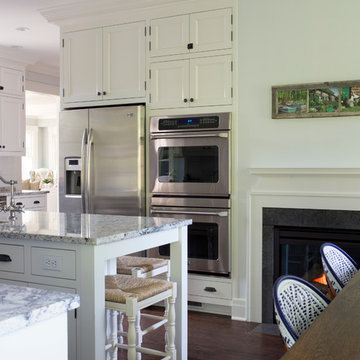
Stacy Bass
Complete renovation of kitchen, mudroom, and laundry room in antique home from the 19th century. White wooden custom cabinetry throughout. Custom kitchen island and banquette.
Mudroom with built-in storage and new entrance.
Back staircase with newly designed laundry area.
Hardwood floors.
Stainless appliances.
Granite counter tops.
Fireplace in kitchen.
Kitchen Entrance Designs & Ideas
33
