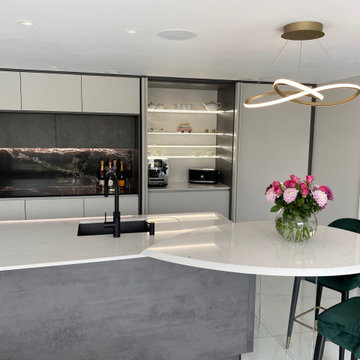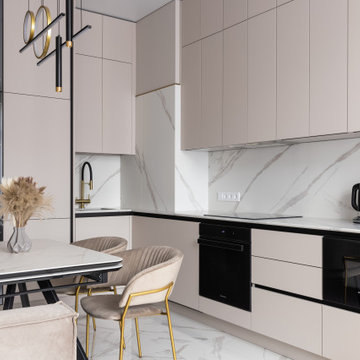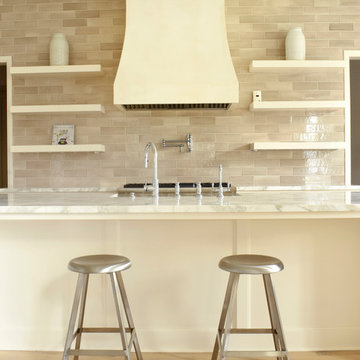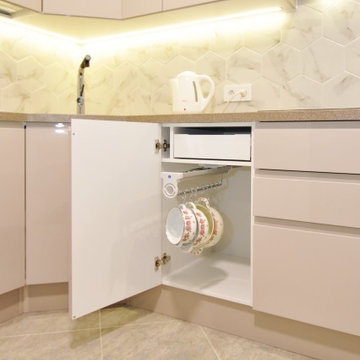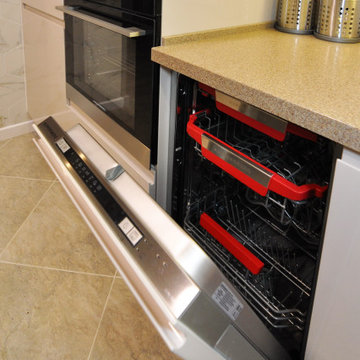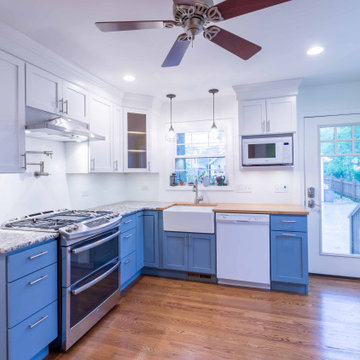Kitchen Colour Combination Images
Sort by:Relevance
2941 - 2960 of 43,241 photos
Item 1 of 2
Find the right local pro for your project
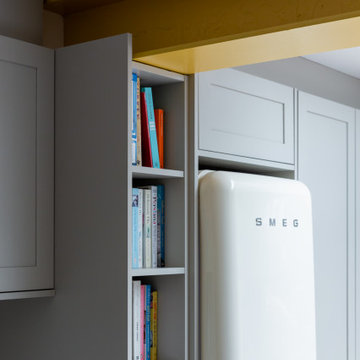
Detail of the yellow beam supporting the rear extension and the fitted shelving below. The free-standing cream-coloured Smeg fridge is carefully integrated into the design.
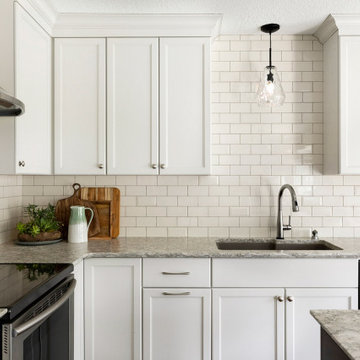
This Kitchen is on the north side of the home and lack a lot of natural light. The home was originally all oak cabinets and millwork and we wanted to bright and lighten up the central kitchen location while working with the rest of the stain that would remain in the home. This kitchen now features cabinets to the ceiling, a stainless hood (microwave moved and hidden), more organization within the cabinets and brighter material selections. We closed in a "window" to the formal dining room allowing us to make more of a feature at the kitchen sink.
Photos by Spacecrafting Photography
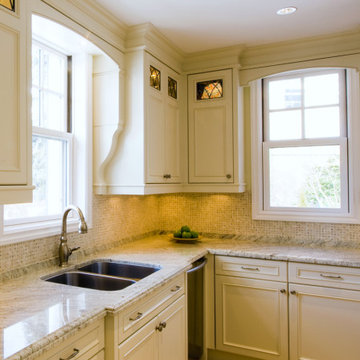
Classic kitchen design features reeded glass paneled doors, custom canopy hood, flanked by corbeil pillars, bicolour marble mosaic backsplash with a framed feature cooktop backsplash, granite countertop, double wall oven pots and pans drawers custom hutch, and a breakfast nook.
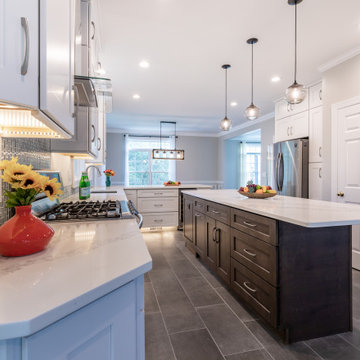
For this Arlington Virginia home, the prior kitchen area was in need of a full upgrade. The wood styled cabinetry and flooring were outdated. The homeowners desired a larger dining space within the kitchen and a more open arrangement for the island and cabinetry.
Our team rearranged and redesigned the cabinetry, appliance and island locations along with new features for this spacious kitchen and dining room remodel.
A larger island with microwave replaced the former smaller and outdated island. New appliances are rearranged to open up the kitchen space. Pendant along with recessed lights brighten up new kitchen and dining rooms areas. The bright white of cabinets and the white and grey color scheme for the countertop and backsplash further brighten up the kitchen. Former wood style cabinets are replaced with bright white up to the ceiling cabinets to further obtain a visually higher space, as well as adding extra storage space. Gray flooring compliments the new stainless steel appliances and cabinetry.
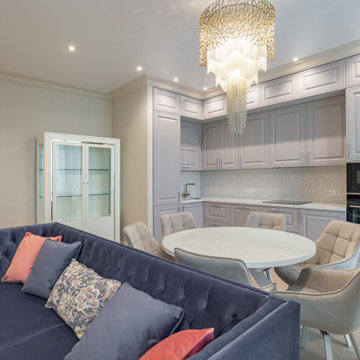
Один из самых изысканных проектов нашего постоянного Дизайнера интерьеров @solovyova_design воплотила в жизнь наша команда “Кухни Холл”. Эта кухня воплощает в себе сдержанную элегантность. Неброский цвет, классический фасад подойдет для многих интерьеров.
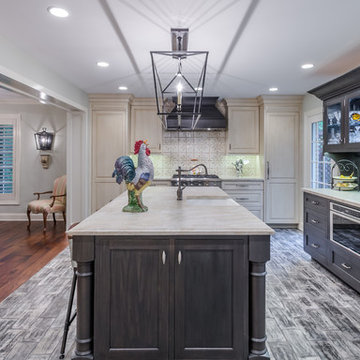
This project included the total interior remodeling and renovation of the Kitchen, Living, Dining and Family rooms. The Dining and Family rooms switched locations, and the Kitchen footprint expanded, with a new larger opening to the new front Family room. New doors were added to the kitchen, as well as a gorgeous buffet cabinetry unit - with windows behind the upper glass-front cabinets.
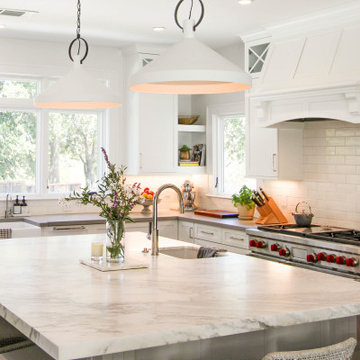
Transitional Farmhouse white on white kitchen with Dura Supreme cabinetry. Large island for prepping, sitting, and conversation. Two different quartz countertops - simple and sleek around the perimeter and a beautiful marble inspired quartz for the large island. The stacked cabinets with glass doors and mullions in the glass doors create elegance along with the decorative hood. Large windows bring in ample natural light to this kitchen. The white subway tile acts as the perfect connector between the base cabinetry and the uppers. Overall this kitchen provides the perfect balance of light, white, and natural/organic touches.
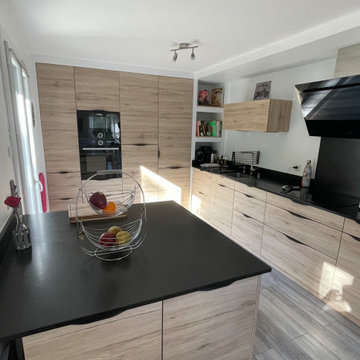
Cuisine bois et quartz noir, cuisine moderne et tendances 2022, cuisine haut-de-gamme, cuisine ouverte sur séjour, rénovation complète de l’espace
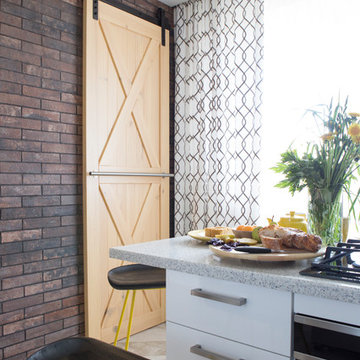
Амбарная откатная дверь закрывает проход в гостиную, с которой соединена кухня. Дверь прекрасно сочетается с декоративным кирпичом.
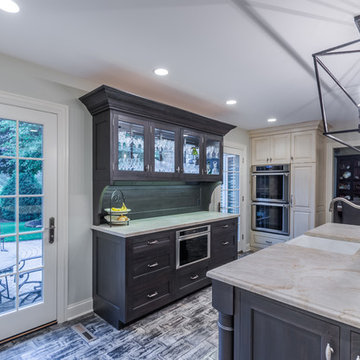
This project included the total interior remodeling and renovation of the Kitchen, Living, Dining and Family rooms. The Dining and Family rooms switched locations, and the Kitchen footprint expanded, with a new larger opening to the new front Family room. New doors were added to the kitchen, as well as a gorgeous buffet cabinetry unit - with windows behind the upper glass-front cabinets.

This luxury Eggersmann kitchen has been created by Diane Berry and her team of designers and tradesmen. The space started out a 3 rooms and with some clever engineering and inspirational work from Diane a super open plan kitchen diner has been created
Kitchen Colour Combination Images
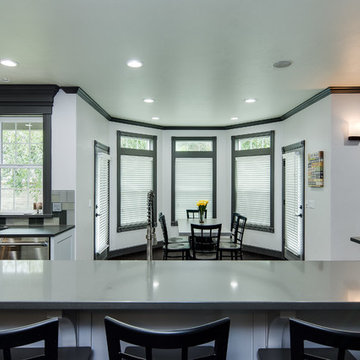
A traditional style home brought into the new century with modern touches. the space between the kitchen/dining room and living room were opened up to create a great room for a family to spend time together rather it be to set up for a party or the kids working on homework while dinner is being made. All 3.5 bathrooms were updated with a new floorplan in the master with a freestanding up and creating a large walk-in shower.
148
