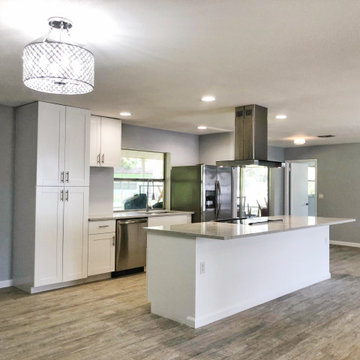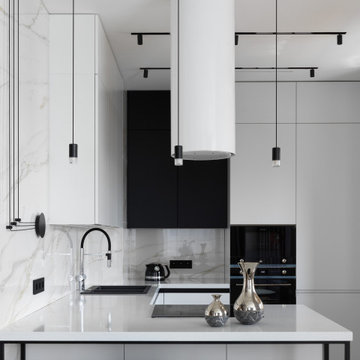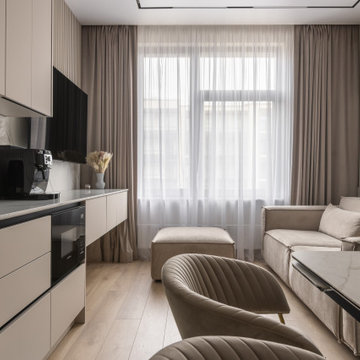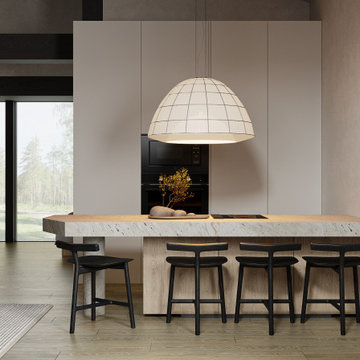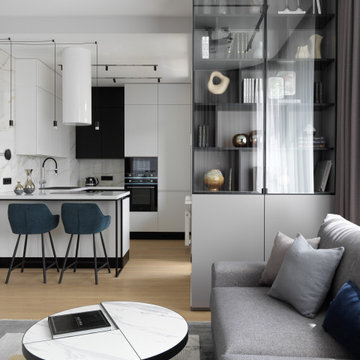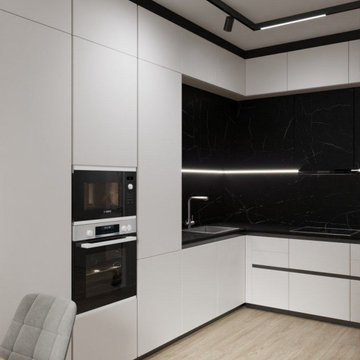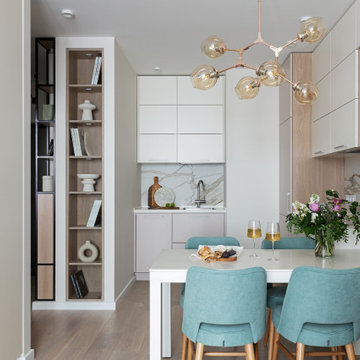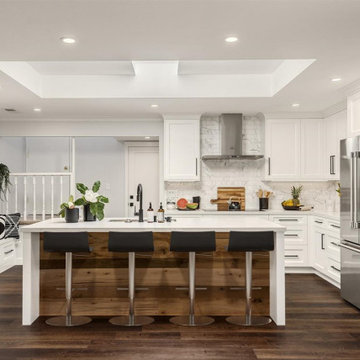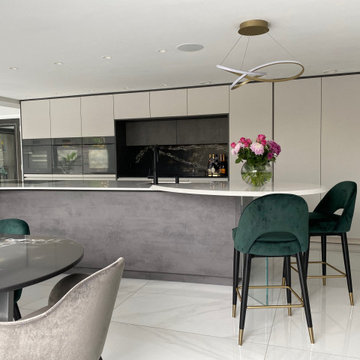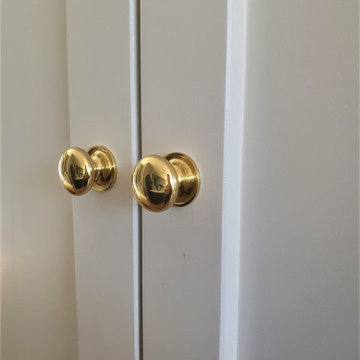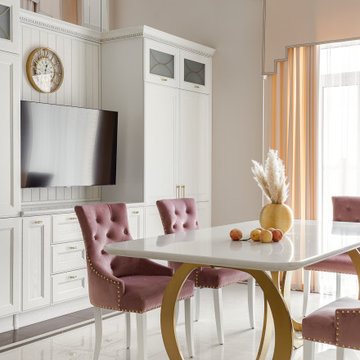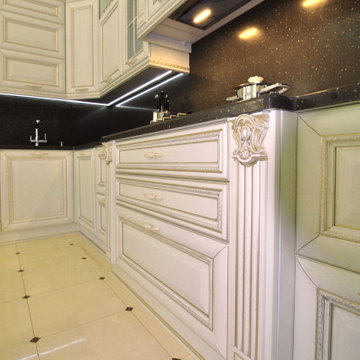Kitchen Colour Combination Images
Sort by:Relevance
2921 - 2940 of 43,238 photos
Item 1 of 2
Find the right local pro for your project
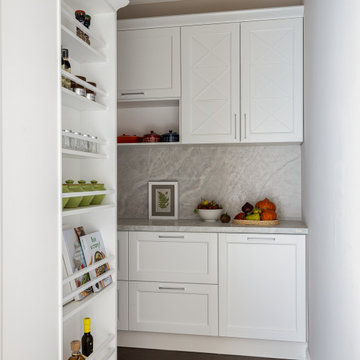
Небольшое помещение - кладовая рядом с кухней для приготовления и хранения заготовок.
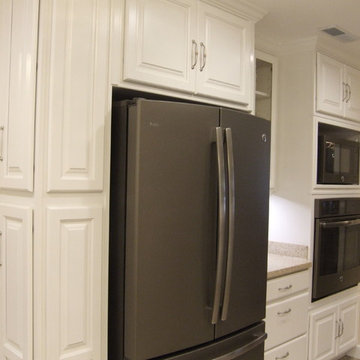
The kitchen remodel included eliminating the breakfast area, closing an unused window to the garage, improving the layout and flow of the space, and opening up the wall to the dining room, The entry to the laundry room was also enlarged, and a new back door with partial glass was installed from the laundry room to the backyard for easier access to a new patio area, and more natural light. New flooring, cabinetry, counter tops, tile, lighting and plumbing fixtures were installed.
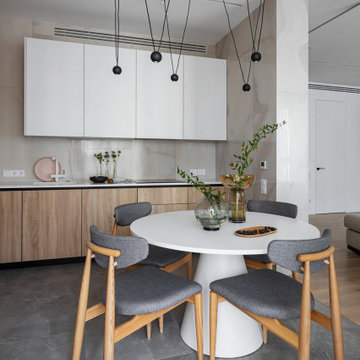
The upper modules are not touching the ceiling, because there is a ducted air conditioner above them. Still, the modules are spacious enough to hide the kitchen hood. In this kitchen, we did not use applied handles to make the whole set look minimalist. The fronts can be opened with the help of built-in profile handles. We design interiors of homes and apartments worldwide. If you need well-thought and aesthetical interior, submit a request on the website.
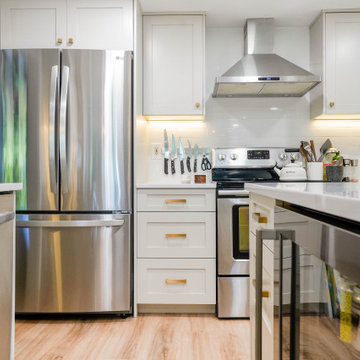
Full kitchen remodel opening to an open concept, contemporary style kitchen. Adding more lighting to lighten the room, relocated plumbing, focused on a more natural flow design, installed new flooring throughout, removed a brick chimney that separated the living room from the kitchen and patched up the roof. Lastly installed brand new drywall wall throughout.

Кухонный гарнитур выполнен из фасадов EGGER, фасадов SAVIOLA. Пространство до потолка заполняют антресоли. Мойка гранитная, Нижние фасады без ручек, установлен профиль GOLA, верхние фасады без ручек открываются от нажатия (петли BLUM/TIP-ON), подсветка врезная
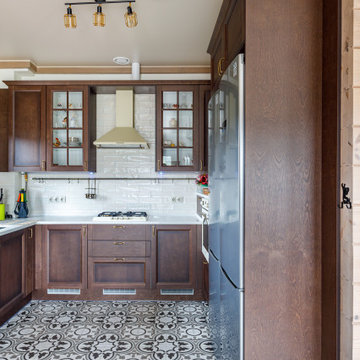
Кухня в загородный дом, лаконичная скандинавская классика. Материал фасадов - массив, столешница - кварцевый агломерат.
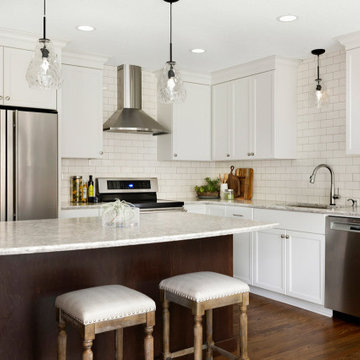
This Kitchen is on the north side of the home and lack a lot of natural light. The home was originally all oak cabinets and millwork and we wanted to bright and lighten up the central kitchen location while working with the rest of the stain that would remain in the home. This kitchen now features cabinets to the ceiling, a stainless hood (microwave moved and hidden), more organization within the cabinets and brighter material selections. We closed in a "window" to the formal dining room allowing us to make more of a feature at the kitchen sink.
Photos by Spacecrafting Photography
Kitchen Colour Combination Images
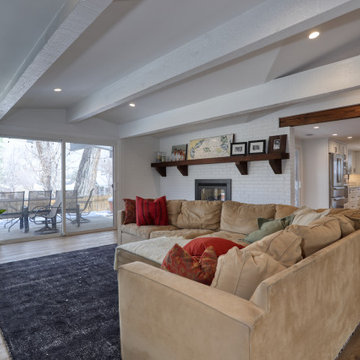
This old 60's ranch was updated through lighting, smart space planning, and careful design to fit all of the wish list items in.
147
