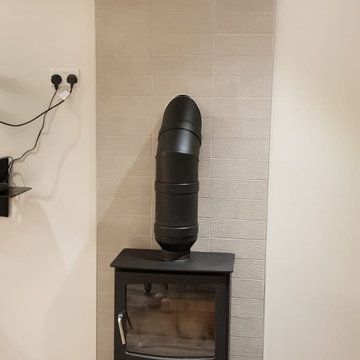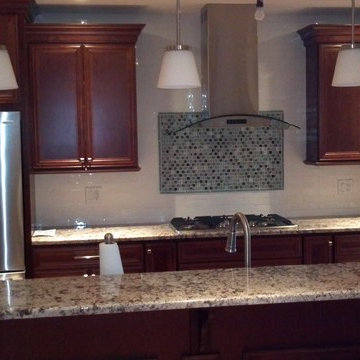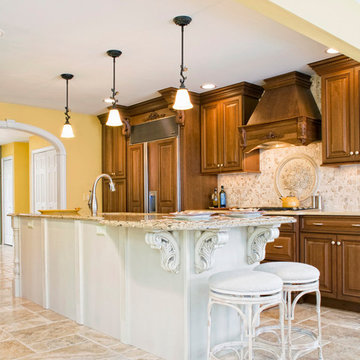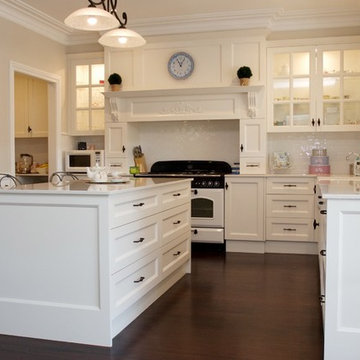Kitchen Chimney Designs & Ideas
Sort by:Relevance
721 - 740 of 21,709 photos
Item 1 of 2
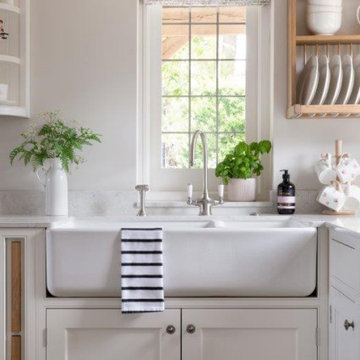
Lovely modern country kitchen designed to protect the Chef space by having separate workstations to ensure no getting in each others way whilst performing different tasks in the kitchen
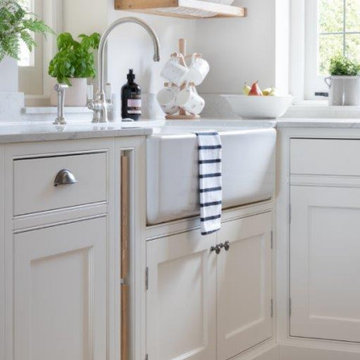
Lovely modern country kitchen designed to protect the Chef space by having separate workstations to ensure no getting in each others way whilst performing different tasks in the kitchen
Find the right local pro for your project
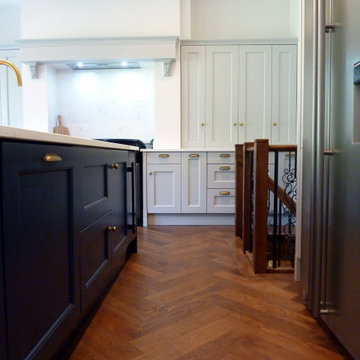
An large elegant kitchen designed in a Humphrey Munsen style. The partition for the old pantry, staircase and cloakroom which had been added into the room were removed and the chimney breast opened up to accommodate the new Rangemaster Classic Deluxe range. A double width island was placed in the middle on contrasting cabinetry, the island houses a wine cooler, washing machine, bins and extra storage.
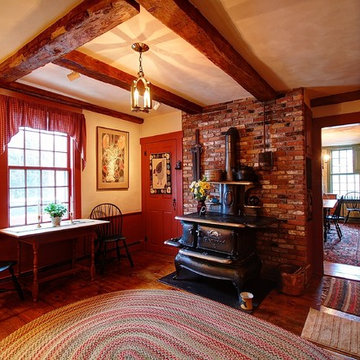
The elegant, rustic appeal of a simpler time immediately surrounds you when you enter this fully restored, stunning 1795 twin chimney colonial. Historic homes have that undeniable warmth, charm, & character that add their own lives to yours in a way that a newly constructed residence never can. Just ask these owners of the past 37 years who are now ready to part with their lovingly restored & immaculately maintained property. And while this home is well over two hundred years old, it is bright & airy, with a great floor plan & all the modern conveniences to make this a uniquely livable & comfortable home. Offered by Four Seasons Sotheby's International Realty Roy Sanborn 603-455-0335
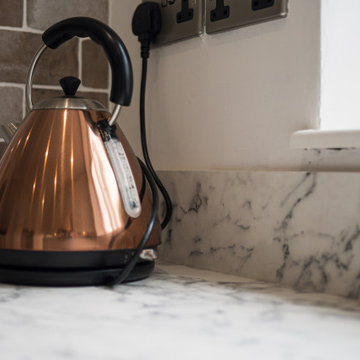
Kitchen, blue kitchen, bar stools, marble, kitchen island, splash back, counter top, faucet, cabinet, ceiling light, contemporary, coffee machine, wine cabinet, bespoke, joinery, sink, appliances, contemporary, modern, kitchen lighting
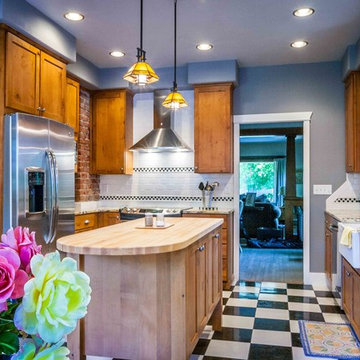
Soffits have been around forever, but this kitchen has an updated version. This kitchen features cabinet-specific soffits. The soffits were built to follow the ins and outs of the upper cabinets, giving some extra definition and interest. Photo: Warren Smith, CMKBD, CAPS
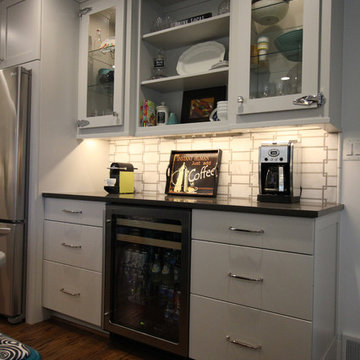
This eclectic kitchen design is packed with decorative and practical features. The custom wide frame Shaker style kitchen cabinets are finished in Benjamin Moore gray owl color, which provides a striking contrast to the dark cherry stained island cabinetry. The cabinets are finished with beautiful details including ice box hinges on selected cabinets and crown molding around the room perimeter. Inside the cabinets is a treasure trove of specialized storage including a pantry with roll out shelves, a peg drawer system for storing plates, a silverware drawer, and more. The stainless chimney hood complements the appliances and an undercounter refrigerator provides beverage storage. The attention to detail and personal touches throughout the space make this a one-of-a-kind kitchen design!
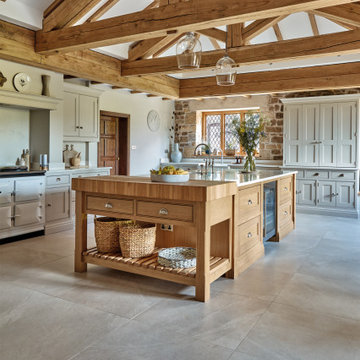
This country style shaker kitchen has been thoughtfully designed to compliment a magnificent and historic Tudor country house in the beautiful south Shropshire countryside. Every requirement of our client was considered during the design process and the results are spectacular. A generous and welcoming oak island is surrounded by soft warm grey cabinetry that has been expertly fitted to the characterful stone walls. A window seat sits below one of the thoughtfully restored windows, making it the perfect place to relax after a stroll in the countryside. A bifold breakfast pantry makes preparing the most important meal of the day a breeze, while the generous Belfast sink sits proudly under another beautifully crafted window. The bespoke chimney breast detail and cabinetry frame the impressive AGA range cooker perfectly.
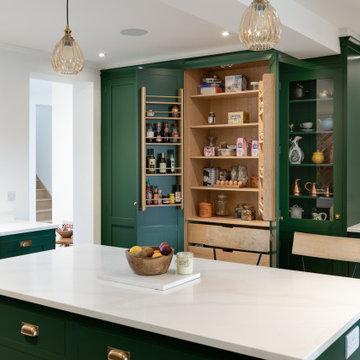
Nestled in a little village named Haynes in Bedfordshire, this traditional property was destined for a bespoke kitchen. The traditional style meets contemporary features such as the open-plan living space, the multi-functional island and state-of-the-art appliances. We built the cabinets around an exposed chimney breast, creating the most beautiful mantle surrounding a Lacanche Citeaux range cooker in black.
As part of the main kitchen run a double-door pantry is found with internal drawers and oak door racks for spices, herbs and condiments. In another part of the kitchen, a coffee station is found.
All cabinets are hand-painted in Brunswick Green by Little Greene.
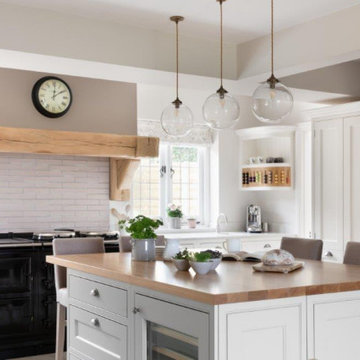
Lovely modern country kitchen designed to protect the Chef space by having separate workstations to ensure no getting in each others way whilst performing different tasks in the kitchen
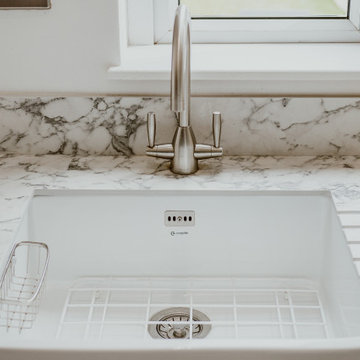
Kitchen, blue kitchen, bar stools, marble, kitchen island, splash back, counter top, faucet, cabinet, ceiling light, contemporary, coffee machine, wine cabinet, bespoke, joinery, sink, appliances, contemporary, modern, kitchen lighting
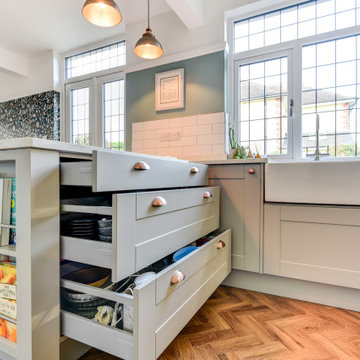
The Brief
This Worthing client sought a stylish upgrade on their previous kitchen, swapping an old monochrome kitchen for something a little more colourful.
As well as a new theme, it was also up to designer Phil to incorporate a traditional element to match the style of this property, incorporating useful storage options. This client was also looking for a full flooring improvement which would help to integrate a dining and seating area into this vast space.
Design Elements
To suit the space designer Phil has created a great layout which incorporates all the elements of this project brief, with the bulk of amenities centred around a range cooker. Extra storage is provided in tall units that run all the way towards the dining and living area of this property.
The theme is comprised of Virginia shaker furniture from British supplier Mereway in colours sea mist and pebble grey.
Traditional features have been included in this project in the form of a butler style sink and herringbone flooring from Karndean. The flooring has been fitted by our expert team, and runs throughout this whole space to create a luxurious feel.
The chimney breast surrounding the range looks original, but has been built out by our installation team to add a further traditional element. Phil has added further storage either side of the range in the form of discrete cabinetry.
Special Inclusions
A key part of this design was creating a communal feel in the kitchen. To accomplish this, great care has been taken to incorporate the seating and dining area into the design making the vast room feel connected. To add to this element a peninsula island has been included with space for three to sit.
Around the kitchen, solid quartz surfaces have been opted for, with Silestone’s lusso finish nicely complimenting the theme of the space.
Project Highlight
To integrate the required storage, designer Phil has used a number of clever solutions to provide organised and maximised storage space.
An impressive pantry is built into tall units, with corner units and a pull out pantry also in the design. Feature end unit storage provides a nice place to store decorative cook books.
The End Result
The end result is a kitchen and dining space the ticks all boxes. A great design incorporates the traditional features, storage requirements and extra inclusions this client desired to create a wonderful kitchen space.
If you have a similar home project, consult our expert designers to see how we can design your dream space.
To arrange an appointment visit a showroom or book an appointment now.
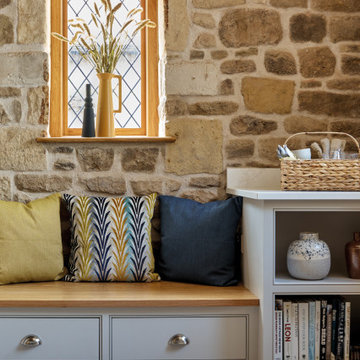
This country style shaker kitchen has been thoughtfully designed to compliment a magnificent and historic Tudor country house in the beautiful south Shropshire countryside. Every requirement of our client was considered during the design process and the results are spectacular. A generous and welcoming oak island is surrounded by soft warm grey cabinetry that has been expertly fitted to the characterful stone walls. A window seat sits below one of the thoughtfully restored windows, making it the perfect place to relax after a stroll in the countryside. A bifold breakfast pantry makes preparing the most important meal of the day a breeze, while the generous Belfast sink sits proudly under another beautifully crafted window. The bespoke chimney breast detail and cabinetry frame the impressive AGA range cooker perfectly.
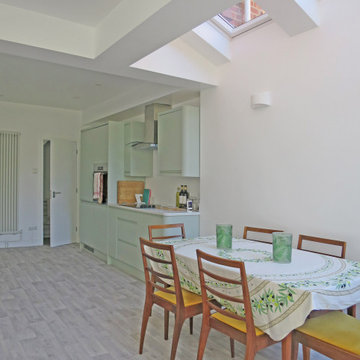
The client bought this walk-in terrace in the Golden Triangle area of Norwich and wished to transform the rear of the ground floor.
This project required Structural Engineer Calculations and has Building Control Approval.
The open plan includes; the side extension, former dining, kitchen and bathroom. The chimney breast in the existing dining has been taken out to allow extra space for the new kitchen.
A cloakroom has been created under the existing stairs. Glazing wise the following has been installed; a two leaf bifold, two fixed aluminium windows, one with triangular toplight to maximise light and garden views. Three Velux windows contribute to bringing light into this northwards facing elevation. Cost around £58,000.
Building work is completed. Client has asked me to design the rear garden landscaping.
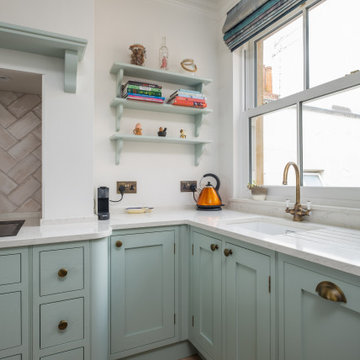
This kitchen has beautiful homely tones which have been created using bespoke Loxley furniture painted in Little Greene Aquamarine Mid with contrasting main doors in a darker shade of green and Silestone worktops in White Arabesque. The raised breakfast bar allows for plenty of preparation space as well as a seating area, and a Siemens studioLine IQ700 oven and matching combi-microwave complement the Falmec Sintesi induction hob that has been set in the old chimney area.
This kitchen provides a very warm and welcoming atmosphere and the colour palette beautifully reflects the seaside location of the property.
Kitchen Chimney Designs & Ideas
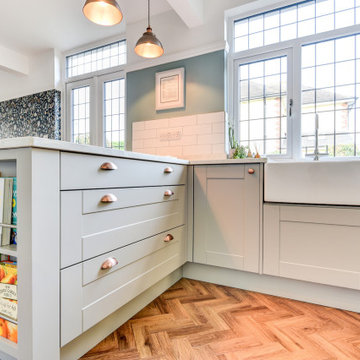
The Brief
This Worthing client sought a stylish upgrade on their previous kitchen, swapping an old monochrome kitchen for something a little more colourful.
As well as a new theme, it was also up to designer Phil to incorporate a traditional element to match the style of this property, incorporating useful storage options. This client was also looking for a full flooring improvement which would help to integrate a dining and seating area into this vast space.
Design Elements
To suit the space designer Phil has created a great layout which incorporates all the elements of this project brief, with the bulk of amenities centred around a range cooker. Extra storage is provided in tall units that run all the way towards the dining and living area of this property.
The theme is comprised of Virginia shaker furniture from British supplier Mereway in colours sea mist and pebble grey.
Traditional features have been included in this project in the form of a butler style sink and herringbone flooring from Karndean. The flooring has been fitted by our expert team, and runs throughout this whole space to create a luxurious feel.
The chimney breast surrounding the range looks original, but has been built out by our installation team to add a further traditional element. Phil has added further storage either side of the range in the form of discrete cabinetry.
Special Inclusions
A key part of this design was creating a communal feel in the kitchen. To accomplish this, great care has been taken to incorporate the seating and dining area into the design making the vast room feel connected. To add to this element a peninsula island has been included with space for three to sit.
Around the kitchen, solid quartz surfaces have been opted for, with Silestone’s lusso finish nicely complimenting the theme of the space.
Project Highlight
To integrate the required storage, designer Phil has used a number of clever solutions to provide organised and maximised storage space.
An impressive pantry is built into tall units, with corner units and a pull out pantry also in the design. Feature end unit storage provides a nice place to store decorative cook books.
The End Result
The end result is a kitchen and dining space the ticks all boxes. A great design incorporates the traditional features, storage requirements and extra inclusions this client desired to create a wonderful kitchen space.
If you have a similar home project, consult our expert designers to see how we can design your dream space.
To arrange an appointment visit a showroom or book an appointment now.
37
