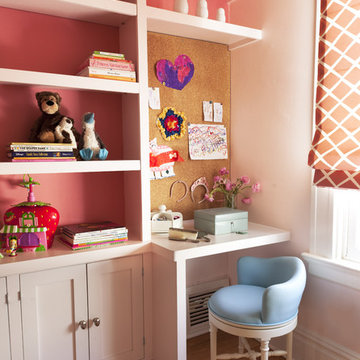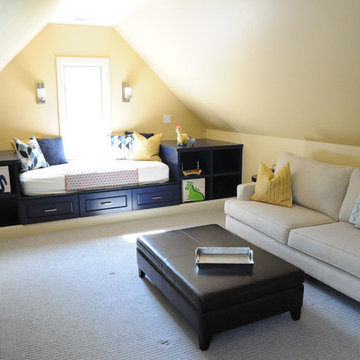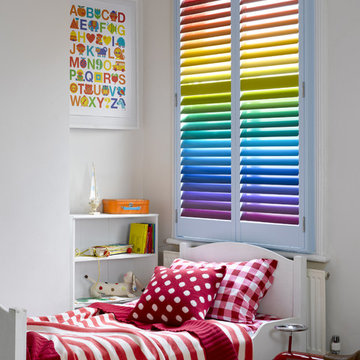Kids Study Room Designs & Ideas
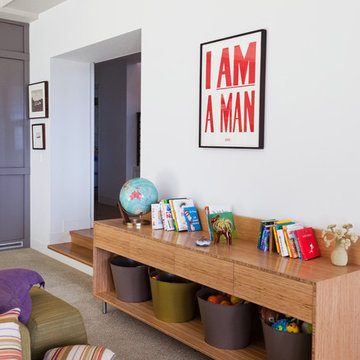
All the furniture for this room was custom designed by us. The giant multi directional sofa is a huge hit with parents and kids, as is the eco friendly Plyboo toy storage credenza incorporating recycled plastic tubs.
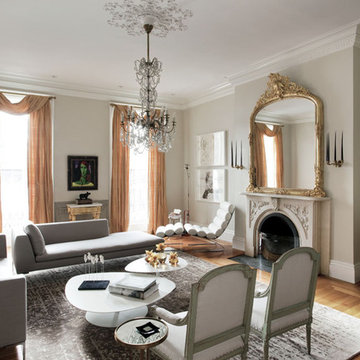
A living room styled with a balance of antique and minimalist pieces.
© Eric Roth Photography
Find the right local pro for your project
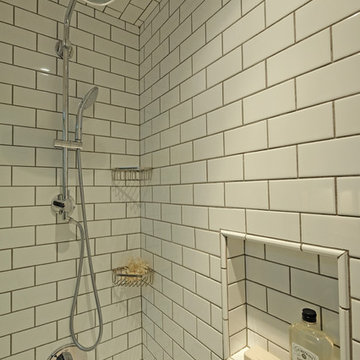
Free ebook, Creating the Ideal Kitchen. DOWNLOAD NOW
The Klimala’s and their three kids are no strangers to moving, this being their fifth house in the same town over the 20-year period they have lived there. “It must be the 7-year itch, because every seven years, we seem to find ourselves antsy for a new project or a new environment. I think part of it is being a designer, I see my own taste evolve and I want my environment to reflect that. Having easy access to wonderful tradesmen and a knowledge of the process makes it that much easier”.
This time, Klimala’s fell in love with a somewhat unlikely candidate. The 1950’s ranch turned cape cod was a bit of a mutt, but it’s location 5 minutes from their design studio and backing up to the high school where their kids can roll out of bed and walk to school, coupled with the charm of its location on a private road and lush landscaping made it an appealing choice for them.
“The bones of the house were really charming. It was typical 1,500 square foot ranch that at some point someone added a second floor to. Its sloped roofline and dormered bedrooms gave it some charm.” With the help of architect Maureen McHugh, Klimala’s gutted and reworked the layout to make the house work for them. An open concept kitchen and dining room allows for more frequent casual family dinners and dinner parties that linger. A dingy 3-season room off the back of the original house was insulated, given a vaulted ceiling with skylights and now opens up to the kitchen. This room now houses an 8’ raw edge white oak dining table and functions as an informal dining room. “One of the challenges with these mid-century homes is the 8’ ceilings. I had to have at least one room that had a higher ceiling so that’s how we did it” states Klimala.
The kitchen features a 10’ island which houses a 5’0” Galley Sink. The Galley features two faucets, and double tiered rail system to which accessories such as cutting boards and stainless steel bowls can be added for ease of cooking. Across from the large sink is an induction cooktop. “My two teen daughters and I enjoy cooking, and the Galley and induction cooktop make it so easy.” A wall of tall cabinets features a full size refrigerator, freezer, double oven and built in coffeemaker. The area on the opposite end of the kitchen features a pantry with mirrored glass doors and a beverage center below.
The rest of the first floor features an entry way, a living room with views to the front yard’s lush landscaping, a family room where the family hangs out to watch TV, a back entry from the garage with a laundry room and mudroom area, one of the home’s four bedrooms and a full bath. There is a double sided fireplace between the family room and living room. The home features pops of color from the living room’s peach grass cloth to purple painted wall in the family room. “I’m definitely a traditionalist at heart but because of the home’s Midcentury roots, I wanted to incorporate some of those elements into the furniture, lighting and accessories which also ended up being really fun. We are not formal people so I wanted a house that my kids would enjoy, have their friends over and feel comfortable.”
The second floor houses the master bedroom suite, two of the kids’ bedrooms and a back room nicknamed “the library” because it has turned into a quiet get away area where the girls can study or take a break from the rest of the family. The area was originally unfinished attic, and because the home was short on closet space, this Jack and Jill area off the girls’ bedrooms houses two large walk-in closets and a small sitting area with a makeup vanity. “The girls really wanted to keep the exposed brick of the fireplace that runs up the through the space, so that’s what we did, and I think they feel like they are in their own little loft space in the city when they are up there” says Klimala.
Designed by: Susan Klimala, CKD, CBD
Photography by: Carlos Vergara
For more information on kitchen and bath design ideas go to: www.kitchenstudio-ge.com
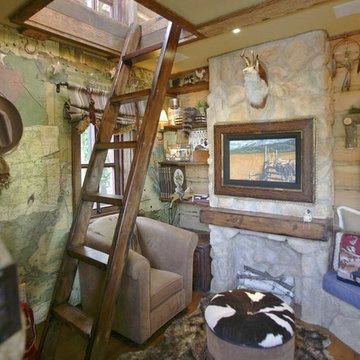
Project Playhouse - 10 Teams:
10 Architects, 10 Builders, 10 Interior Designers and their teams of artisans and craftsman
And loads of fun....
The Wild Bunch Hideout
An annual fall tradition. Project Playhouse is dedicated to creating magical playhouses and bringing together teams of professionals and volunteers who work in concert to enrich the lives of those in need. This special event benefits HomeAid Orange County’s mission of building homes for those in need.
We have been greatly honored to participate in Project Playhouse as volunteer artists to help bring life to dreams of the archtitect's; from blueprint to design of fantacy ideas which all translates through out paintbrushes as one fun project.
Everything you see about The Wild Bunch Hideout in the form of paints, stains, faux finishes & color design/palette choices where designed and performed by Jacqueline Coburn and her Interior Art team; with only one exception - the exterior rocks were created and painted by a rock company for pools & spas. The interior stone fireplace was faux finished by Interior Art. All other surfaces, interior & exterior were treated by Jacqueline Coburn's Interior Art. What fun. If you look closely, all of the reclaimed wood exterior, the upper decking and interior wood surfaces including the ladder where actually singed using a creme brulee torch for authentic again. The map wallpaper were actual antique nautical maps, torn, installed and antiqued by Interior Art. We even added darling little stenciled arrows which we stained into the wooden ladder steps for added cuteness. The details in this totally hip little kids room was off the hook. The painting on the stone fireplace? A very suave teeny little version of "Vision Art" which is a remote controlled roll-down of artwork to cover up the plasma screen tv. Imagine! I could live here. Parties on the upper deck! Cool-aide Martinis, appetizers and magic lightening bug wands....
Architect, Rob Williams of KTGY, Inc.
Builder, Finton Associates & Tony Valentine Construction
Interior Designer, Marti Fields of Studio Archimia
Please visit Jacqueline Coburn's Interior Art, and peek into our project files for more views into the world of specialty art, faux finishes, Venetian Plasters, Trompe L'oeil Artwork, Fine Murals, and many more surface embellishments for your backdrop designs. We hope to inspire you!
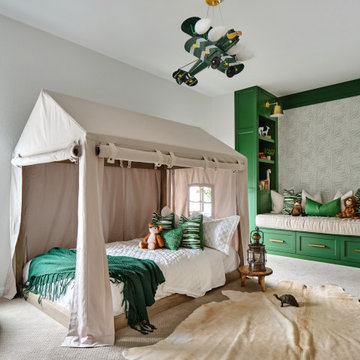
What a fun room for a little boy! Our team decided on a camping theme for this little one complete with a tent bed and an airplane overhead. Custom green built in cabinets provide the perfect reading nook before bedtime. Relaxed bedding and lots of pillows add a cozy feel, along with whimsical animal artwork and masculine touches such as the cowhide rug, camp lantern and rustic wooden night table. The khaki tent bed anchors the room and provides lots of inspiration for creative play, while the punches of bright green add excitement and contrast.
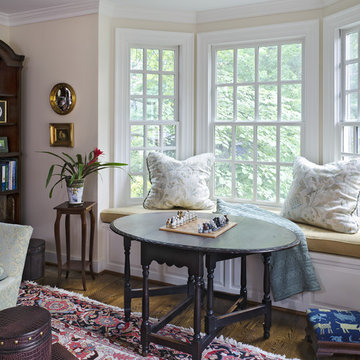
This family of 4 (plus the dog) wanted rooms they could really live in. We stuck to contract grade fabrics and practical furnishings. Photos by John Magor.

All furnishings are available through Martha O'Hara Interiors. www.oharainteriors.com
Martha O'Hara Interiors, Interior Selections & Furnishings | Charles Cudd De Novo, Architecture | Troy Thies Photography | Shannon Gale, Photo Styling
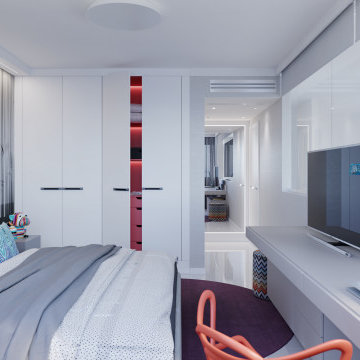
I am proud to present New, Stylish, Practical, and just Awesome ) design for your new kid's room. Ta -da...
The space in this room is minimal, and it's tough to have two beds there and have a useful and pretty design. This design was built on the idea to have a bed that transforms from king to two tweens and back with ease.
I do think most of the time better to keep it as a single bed and, when needed, slide bed over and have two beds. The single bed will give you more space and air in the room.
You will have easy access to the closet and a much more comfortable bed to sleep on it.
On the left side, we are going to build costume wardrobe style closet
On the right side is a column. We install some exposed shelving to bring this architectural element to proportions with the room.
Behind the bed, we use accent wallpaper. This particular mural wallpaper looks like fabric has those waves that will softener this room. Also, it brings that three-dimension effect that makes the room look larger without using mirrors.
Led lighting over that wall will make shadows look alive. There are some Miami vibes it this picture. Without dominating overall room design, these art graphics are producing luxury filing of living in a tropical paradise. ( Miami Style)
On the front is console/table cabinetry. In this combination, it is in line with bed design and the overall geometrical proportions of the room. It is a multi-function. It will be used as a console for a TV/play station and a small table for computer activities.
In the end wall in the hallway is a costume made a mirror with Led lights. Girls need mirrors )
Our concept is timeless. We design this room to be the best for any age. We look into the future ) Your girl will grow very fast. And you do not have to change a thing in this room. This room will be comfortable and stylish for the next 20 years. I do guarantee that )
Your daughter will love it!
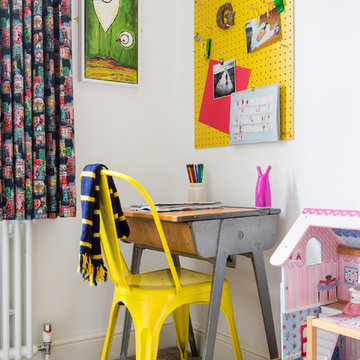
A fun homework space is incorporated into the bedroom design to make study a breeze.
Photo: Andrew Beasley
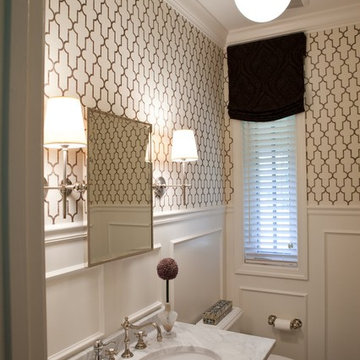
A Moroccan inspired grasscloth from Phillip Jeffries and white wainscoting give a fresh look to the powder room. Thomas O'Brien pendant.
Photography by Jamie Sentz
Contractor Smart Homes Services
http://www.phillipjeffries.com/gallery/designer/241-jenkins_baer_associates.html
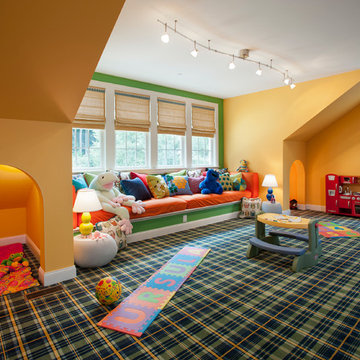
Philadelphia Magazine's Design Home 2012 incorporated over 40 sponsors showcasing the latest styles and products in one home overseen by the interior design team at WPL. Builder: Bentley Homes; Architect: McIntyre+Capron
Jay Greene Photography
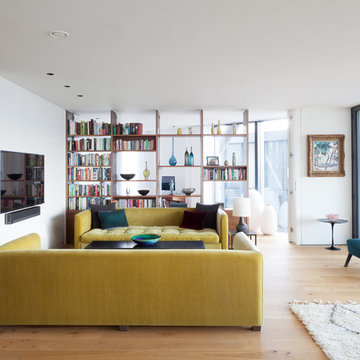
A unit in walnut and bronze acts to create a study. Lacquered shutters were fixed to the back of the unit so that the study can be screened off from the living area when desired.
Photography: Ben Blossom
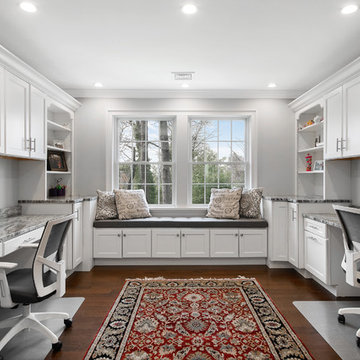
Our client was so happy with her kitchen she came back to NJ Kitchens And Baths to help her design her new home office. She needed 2 work areas. Considering the space in the room, I thought it would be a great idea to add a window seat that separated the work areas and create a calming space to relax or read.

Light, bright family room with a smoke leuders mantel. Stained wood beams accent the pale tones in the room. Tall French doors with transoms give a light airy feel to the room. Photography by Danny Piassick. Architectural design by Charles Isreal.
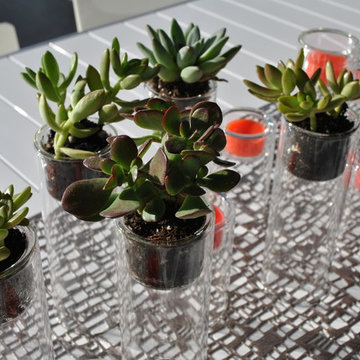
A young Mexican couple approached us to create a streamline modern and fresh home for their growing family. They expressed a desire for natural textures and finishes such as natural stone and a variety of woods to juxtapose against a clean linear white backdrop.
For the kid’s rooms we are staying within the modern and fresh feel of the house while bringing in pops of bright color such as lime green. We are looking to incorporate interactive features such as a chalkboard wall and fun unique kid size furniture.
The bathrooms are very linear and play with the concept of planes in the use of materials.They will be a study in contrasting and complementary textures established with tiles from resin inlaid with pebbles to a long porcelain tile that resembles wood grain.
This beautiful house is a 5 bedroom home located in Presidential Estates in Aventura, FL.
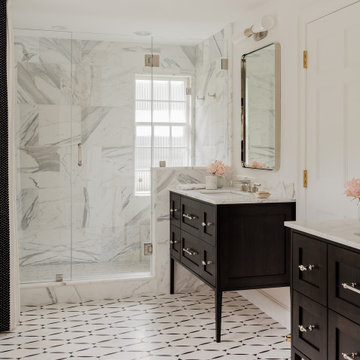
Summary of Scope: gut renovation/reconfiguration of kitchen, coffee bar, mudroom, powder room, 2 kids baths, guest bath, master bath and dressing room, kids study and playroom, study/office, laundry room, restoration of windows, adding wallpapers and window treatments
Background/description: The house was built in 1908, my clients are only the 3rd owners of the house. The prior owner lived there from 1940s until she died at age of 98! The old home had loads of character and charm but was in pretty bad condition and desperately needed updates. The clients purchased the home a few years ago and did some work before they moved in (roof, HVAC, electrical) but decided to live in the house for a 6 months or so before embarking on the next renovation phase. I had worked with the clients previously on the wife's office space and a few projects in a previous home including the nursery design for their first child so they reached out when they were ready to start thinking about the interior renovations. The goal was to respect and enhance the historic architecture of the home but make the spaces more functional for this couple with two small kids. Clients were open to color and some more bold/unexpected design choices. The design style is updated traditional with some eclectic elements. An early design decision was to incorporate a dark colored french range which would be the focal point of the kitchen and to do dark high gloss lacquered cabinets in the adjacent coffee bar, and we ultimately went with dark green.
Kids Study Room Designs & Ideas

A young family with a wooded, triangular lot in Ipswich, Massachusetts wanted to take on a highly creative, organic, and unrushed process in designing their new home. The parents of three boys had contemporary ideas for living, including phasing the construction of different structures over time as the kids grew so they could maximize the options for use on their land.
They hoped to build a net zero energy home that would be cozy on the very coldest days of winter, using cost-efficient methods of home building. The house needed to be sited to minimize impact on the land and trees, and it was critical to respect a conservation easement on the south border of the lot.
Finally, the design would be contemporary in form and feel, but it would also need to fit into a classic New England context, both in terms of materials used and durability. We were asked to honor the notions of “surprise and delight,” and that inspired everything we designed for the family.
The highly unique home consists of a three-story form, composed mostly of bedrooms and baths on the top two floors and a cross axis of shared living spaces on the first level. This axis extends out to an oversized covered porch, open to the south and west. The porch connects to a two-story garage with flex space above, used as a guest house, play room, and yoga studio depending on the day.
A floor-to-ceiling ribbon of glass wraps the south and west walls of the lower level, bringing in an abundance of natural light and linking the entire open plan to the yard beyond. The master suite takes up the entire top floor, and includes an outdoor deck with a shower. The middle floor has extra height to accommodate a variety of multi-level play scenarios in the kids’ rooms.
Many of the materials used in this house are made from recycled or environmentally friendly content, or they come from local sources. The high performance home has triple glazed windows and all materials, adhesives, and sealants are low toxicity and safe for growing kids.
Photographer credit: Irvin Serrano
33
