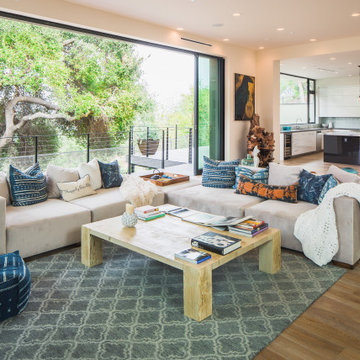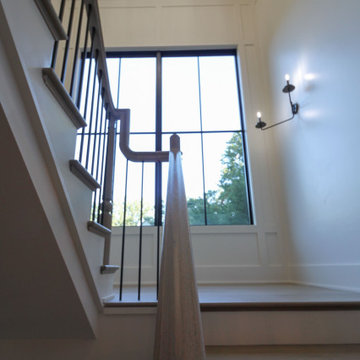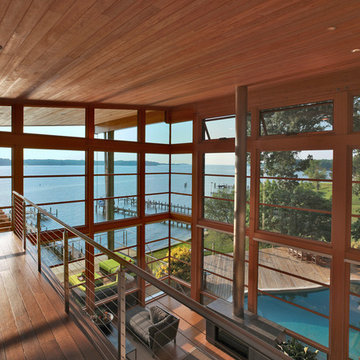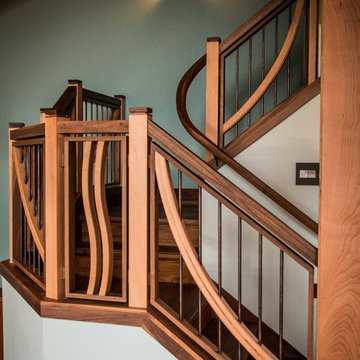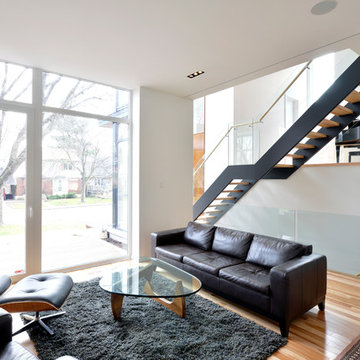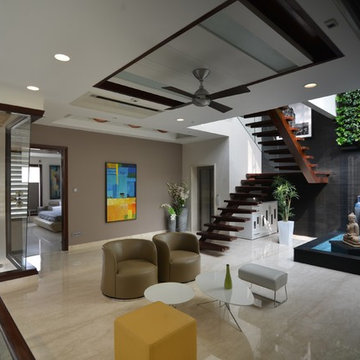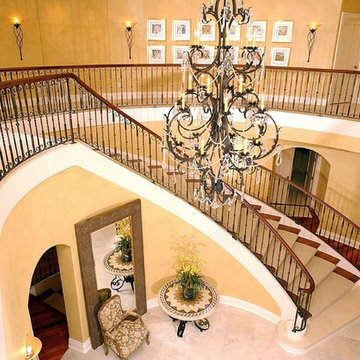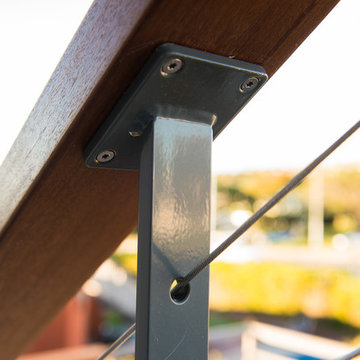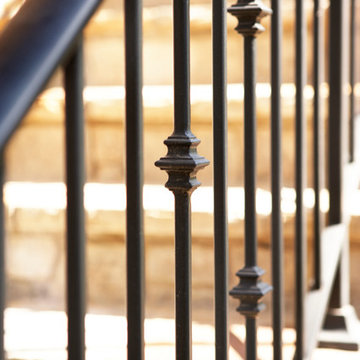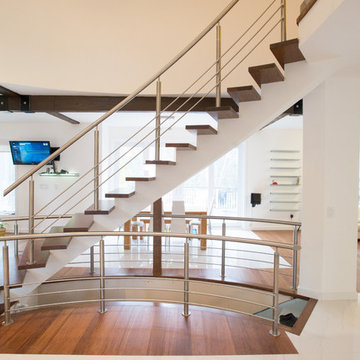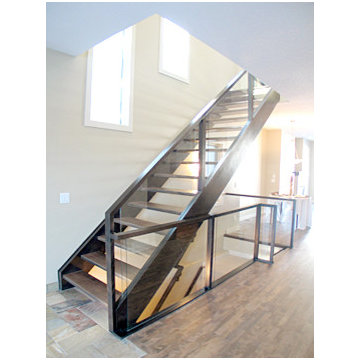Indoor Stair Railing Designs & Ideas
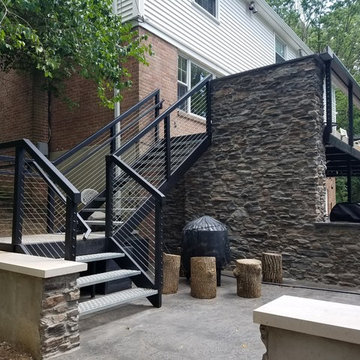
After - Grilling area, staircase, outdoor living space, shuffle board court, seating wall and cable railing
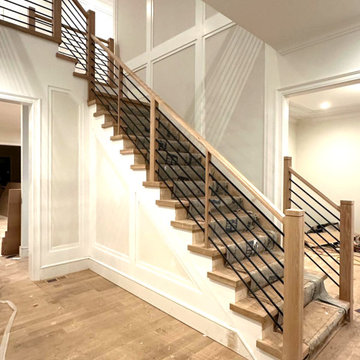
Indoor railing project featuring horizontal metal bars, wood rail, and modern square posts.
Find the right local pro for your project
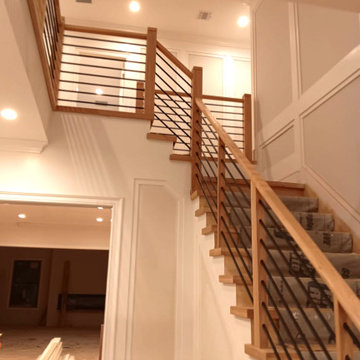
Indoor railing project featuring horizontal metal bars, wood rail, and modern square posts.
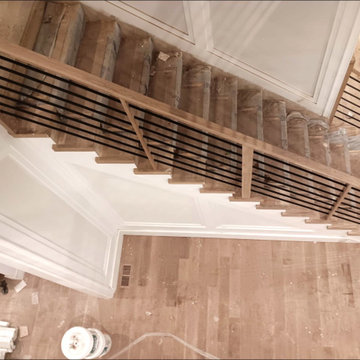
Indoor railing project featuring horizontal metal bars, wood rail, and modern square posts.
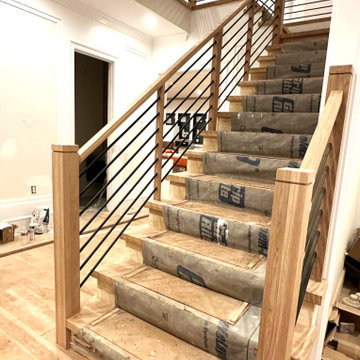
Indoor railing project featuring horizontal metal bars, wood rail, and modern square posts.
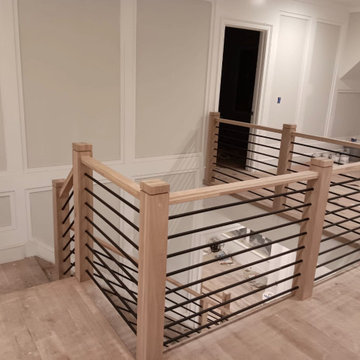
Indoor railing project featuring horizontal metal bars, wood rail, and modern square posts.
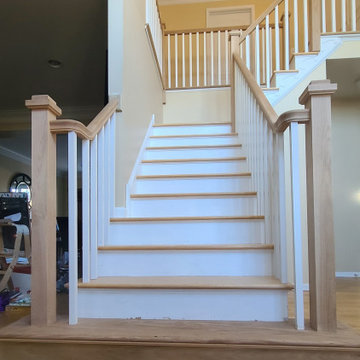
All-new indoor railing system featuring premium all-wood railings, complemented by box newel posts and white square balusters.
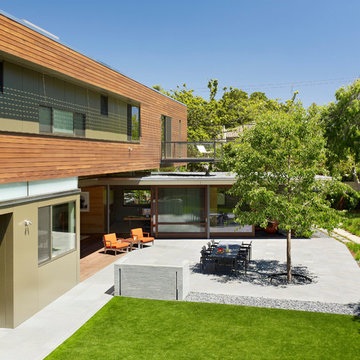
A sixty-five feet long L-shaped interior façade of large wood-framed sliding glass doors maximizes the indoor-outdoor connection to the yard from the kitchen, office, and family room.
The site interior is more domesticated to allow for playing and outside living. Close to the house is stone paving to enhance the indoor-outdoor connections, while the landscaping along the back is another ‘meadow’, but laced thru it is an ‘infinite path’ shaped like a figure-eight.
The ‘Lawn’ is artificial grass that requires no maintenance and no water.
Photographer: Joe Fletcher
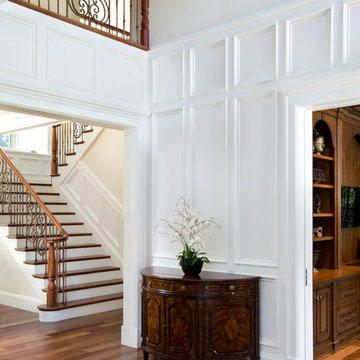
Builder: Markay Johnson Construction
visit: www.mjconstruction.com
This Traditional home with European influence is extraordinary in every sense of the word. Upon entering the two-story foyer, the reflection of beveled glass light draws the eye to a bridged upper iron balcony overlooking the grand entry. Beautiful symmetry flows through each space of the home igniting its architectural flair and design detail. Two perfectly appointed custom iron staircases flow with ease of access to exquisitely furnished living areas. Completing the unmistakably Markay Johnson masterpiece are custom floor-to-ceiling paneling’s, with handsome stained paneling in the den with inset leather coffers in the ceiling. The finest marble and granite finishes were selected both indoors and out. Custom designed cabinetry and millwork of the highest quality frame this elegant classic.
Designer: RKI Interior Design
Photographer: Bernard Andre Photography
Indoor Stair Railing Designs & Ideas
164
