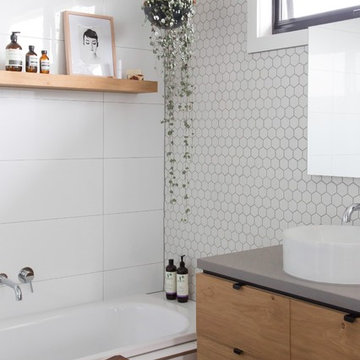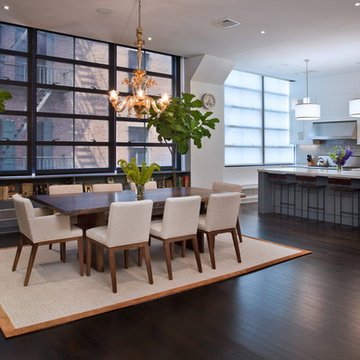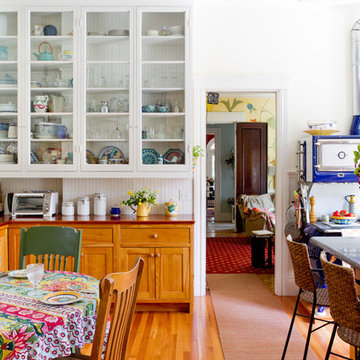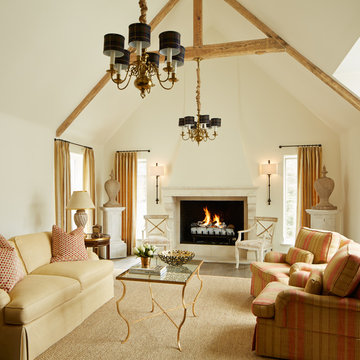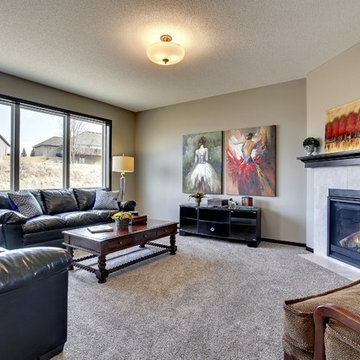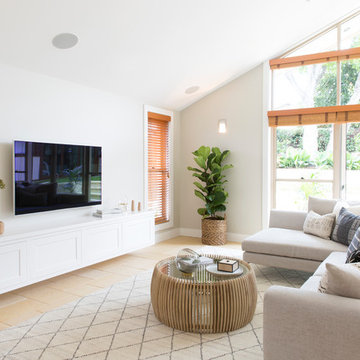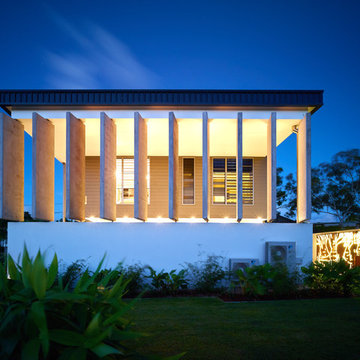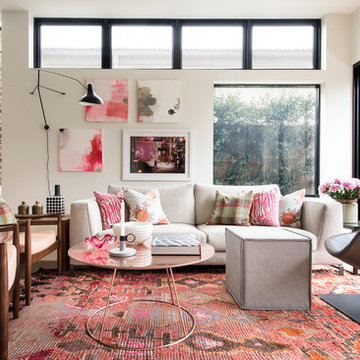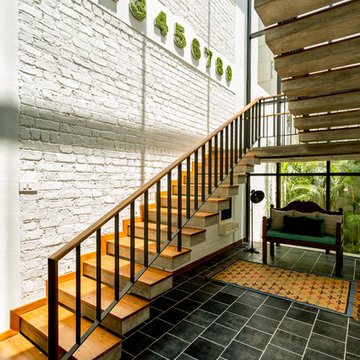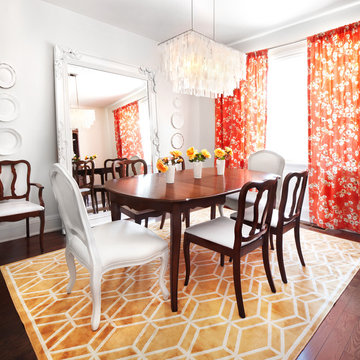Indoor Hanging Plant Designs & Ideas
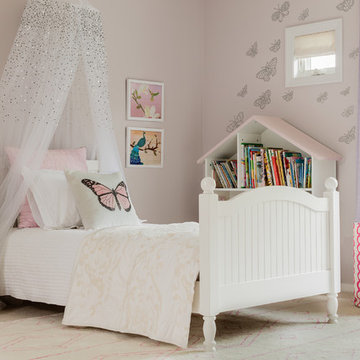
A busy family moves to a new home stuck in the 90's in metro Boston and requests a full refresh and renovation. Lots of family friendly materials and finishes are used. Some areas feel more modern, others have more of a transitional flair. Elegance is not impossible in a family home, as this project illustrates. Spaces are designed and used for adults and kids. For example the family room doubles as a kids craft room, but also houses a piano and guitars, a library and a sitting area for parents to hang out with their children. The living room is family friendly with a stain resistant sectional sofa, large TV screen but also houses refined decor, a wet bar, and sophisticated seating. The entry foyer offers bins to throw shoes in, and the dining room has an indoor outdoor rug that can be hosed down as needed! The master bedroom is a romantic, transitional space.
Photography: Michael J Lee
Find the right local pro for your project
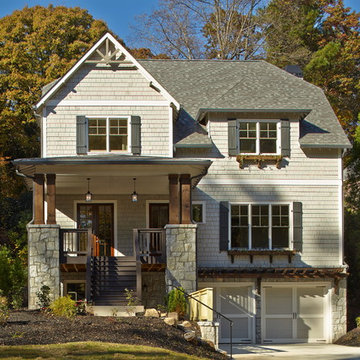
A new traditional style home in the city of Brookhaven in North Atlanta. The exterior consists of Hardiplank shake siding, hand chiseled granite, custom shutters, built-in window boxes and a planting trellis above the garage. Built by Epic Development; Photo by Brian Gassel
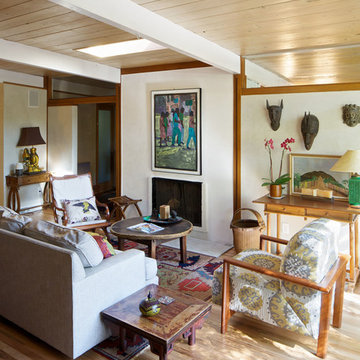
Renovated Front Room of 1950's MidCentury Ranch Home. Opened Floor Plan and Added Clerestory Windows and New Front and Back Patios. Indoor/Outdoor Living. www.davidlauerphotography.com
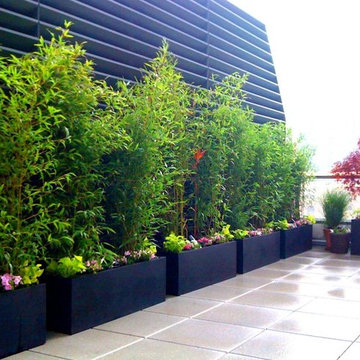
Nothing works as well in a shade garden as bamboo to provide an instantaneous effect of lushness, height, and a Zen-like, tropical feel. Bamboo is extremely versatile and can tolerate conditions ranging from full sun to full shade. It also does really well in containers, which keep the roots contained and the plants in check. In this garden, we've softened a monolithic looking black metal wall through the use of a row of bamboo planters, a red Japanese maple, and clustered container plantings in Asian ceramic pots. This rooftop garden is located on Manhattan's Upper West Side near the Hudson River. Read more about this garden on my blog, www.amberfreda.com.
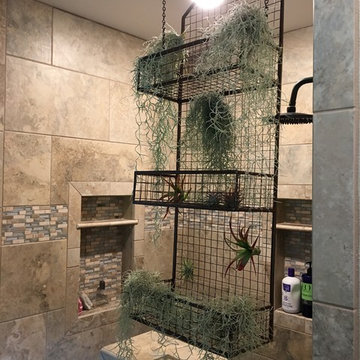
Glass Panel Alternative - Using a hanging file folder spray painted in Rustoleum and suspended from the ceiling. It certainly won't block all of the water, but the air plants will help!
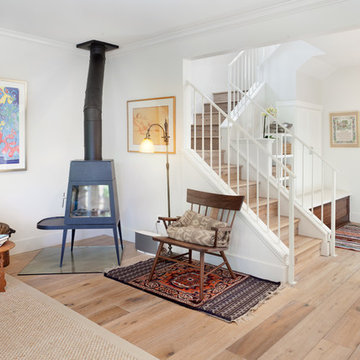
Down-to-studs remodel and second floor addition. The original house was a simple plain ranch house with a layout that didn’t function well for the family. We changed the house to a contemporary Mediterranean with an eclectic mix of details. Space was limited by City Planning requirements so an important aspect of the design was to optimize every bit of space, both inside and outside. The living space extends out to functional places in the back and front yards: a private shaded back yard and a sunny seating area in the front yard off the kitchen where neighbors can easily mingle with the family. A Japanese bath off the master bedroom upstairs overlooks a private roof deck which is screened from neighbors’ views by a trellis with plants growing from planter boxes and with lanterns hanging from a trellis above.
Photography by Kurt Manley.
https://saikleyarchitects.com/portfolio/modern-mediterranean/
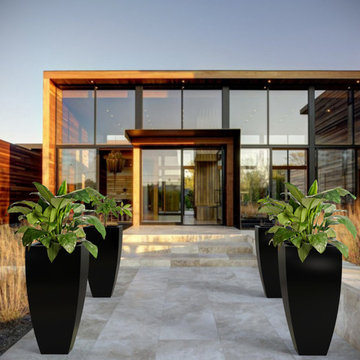
CORBY PLANTER (L16” X W16” X H32”)
Planters
Product Dimensions (IN): L16” X W16″ X H32”
Product Weight (LB): 24.5
Product Dimensions (CM): L40.6 X W40.6 X H81.28
Product Weight (KG): 11.11
Corby Planter (L16” X W16” X H32”) is a lifetime warranty contemporary planter designed to add an elegant statement in the home and garden, while accenting bold features such as water gardens, front entrances, hallways, and other focal areas indoors and outdoors. Available in 43 colours and made of fiberglass resin, Corby planter is an impressive combination of a circular and square design, and is a green thumb’s dream come true, withstanding the wear and tear of everyday use, as well as any and all weather conditions–rain, snow, sleet, hail, and sun, throughout the year, in any season.
Transform your front entrance into a colourful invitation for guests and plant a variety of colourful flowers and greenery such as ferns, or a variety of succulents for a more contemporary look.
By Decorpro Home + Garden.
Each sold separately.
Materials:
Fiberglass resin
Gel coat (custom colours)
All Planters are custom made to order.
Allow 4-6 weeks for delivery.
Made in Canada
ABOUT
PLANTER WARRANTY
ANTI-SHOCK
WEATHERPROOF
DRAINAGE HOLES AND PLUGS
INNER LIP
LIGHTWEIGHT
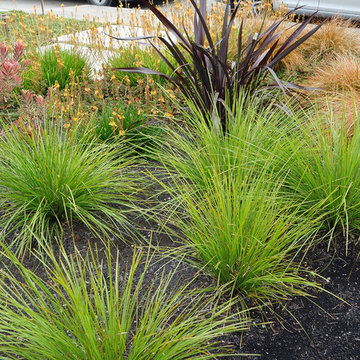
Lomandra 'Breeze' with Phormium 'Black Adder', Bulbine frutescens 'Hallmark', Carex testacea and Leucadendon 'Jester'. Novato front landscape.
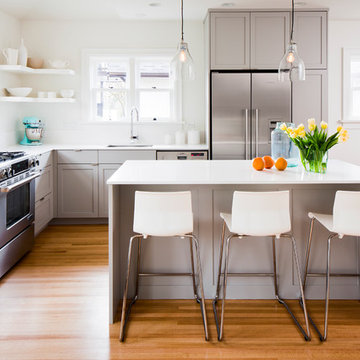
This fully renovated heritage home in Vancouver was featured in Canadian House and Home.
Photo credit: Lucas Findlay

A four bedroom, two bathroom functional design that wraps around a central courtyard. This home embraces Mother Nature's natural light as much as possible. Whatever the season the sun has been embraced in the solar passive home, from the strategically placed north face openings directing light to the thermal mass exposed concrete slab, to the clerestory windows harnessing the sun into the exposed feature brick wall. Feature brickwork and concrete flooring flow from the interior to the exterior, marrying together to create a seamless connection. Rooftop gardens, thoughtful landscaping and cascading plants surrounding the alfresco and balcony further blurs this indoor/outdoor line.
Designer: Dalecki Design
Photographer: Dion Robeson
Indoor Hanging Plant Designs & Ideas
72
