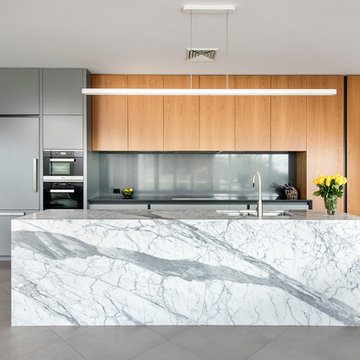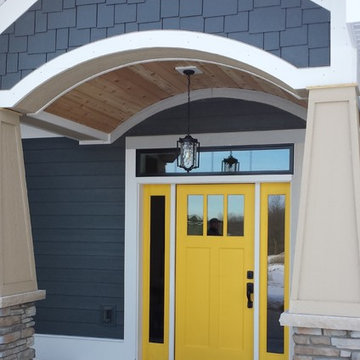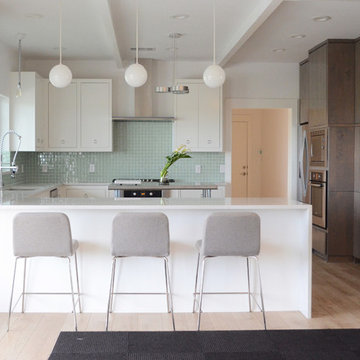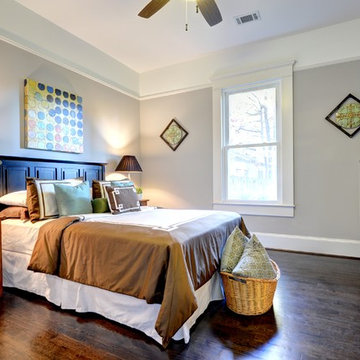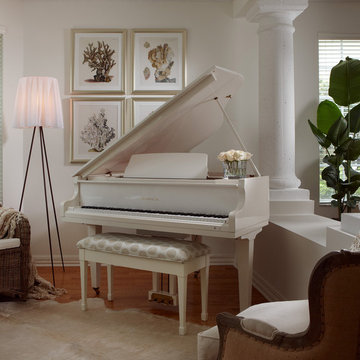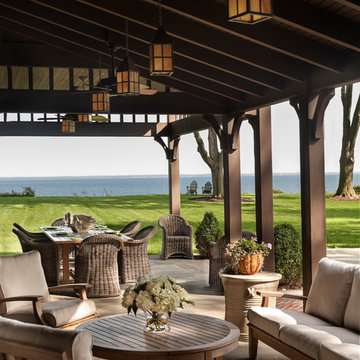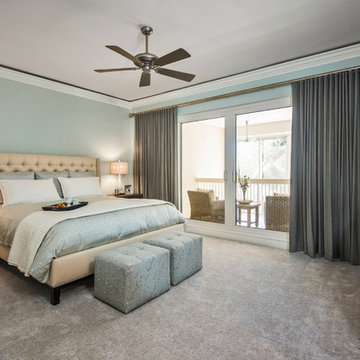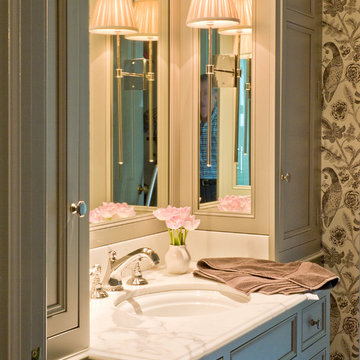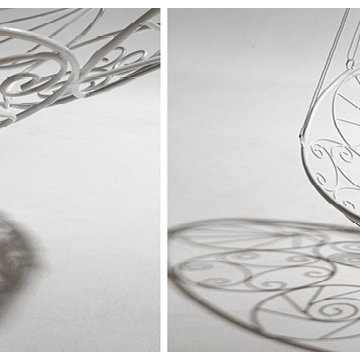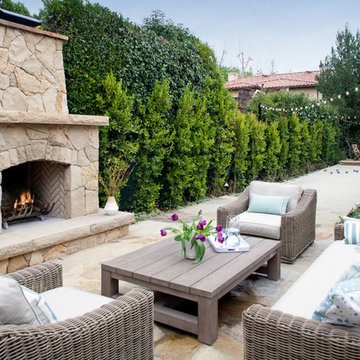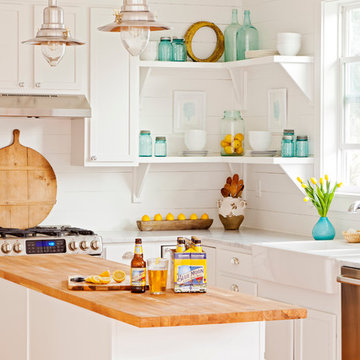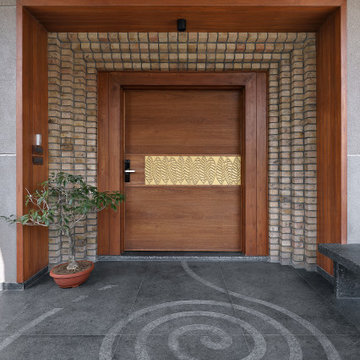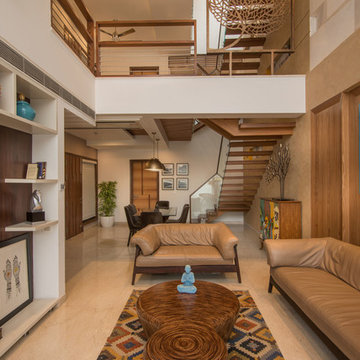Indoor Hanging Plant Designs & Ideas

Floor to ceiling cabinetry conceals all laundry room necessities along with shelving space for extra towels, hanging rods for drying clothes, a custom made ironing board slot, pantry space for the mop and vacuum, and more storage for other cleaning supplies. Everything is beautifully concealed behind these custom made ribbon sapele doors.
Find the right local pro for your project
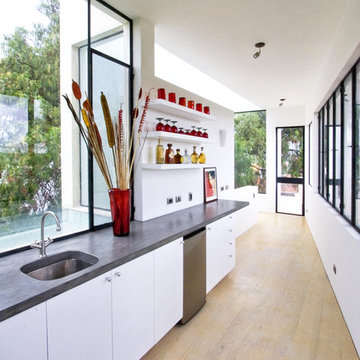
Nestled into the quiet middle of a block in the historic center of the beautiful colonial town of San Miguel de Allende, this 4,500 square foot courtyard home is accessed through lush gardens with trickling fountains and a luminous lap-pool. The living, dining, kitchen, library and master suite on the ground floor open onto a series of plant filled patios that flood each space with light that changes throughout the day. Elliptical domes and hewn wooden beams sculpt the ceilings, reflecting soft colors onto curving walls. A long, narrow stairway wrapped with windows and skylights is a serene connection to the second floor ''Moroccan' inspired suite with domed fireplace and hand-sculpted tub, and "French Country" inspired suite with a sunny balcony and oval shower. A curving bridge flies through the high living room with sparkling glass railings and overlooks onto sensuously shaped built in sofas. At the third floor windows wrap every space with balconies, light and views, linking indoors to the distant mountains, the morning sun and the bubbling jacuzzi. At the rooftop terrace domes and chimneys join the cozy seating for intimate gatherings.
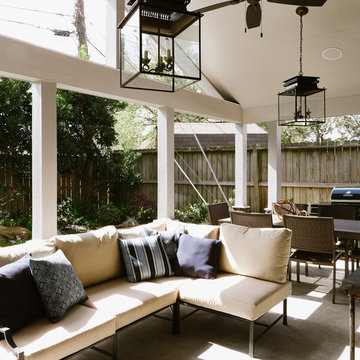
Photos By: Jonathan Calvert |
Architectural & Interior Design By: Jason Knebel
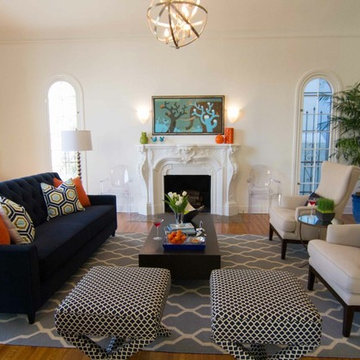
What you see: A luxurious custom made navy velvet tufted sofa; Bright orange linen feather & down pillows (fabric from Kravet); Geometric feather & down pillows (Room Service); Tall shiny silver floor lamp; floating swirly mirrors on the wall atop two different end tables; Blue and cream colored flat weave rug; two "x" ottomans with navy & off-white arabesque patterned fabric (fabric from Duralee); two large wing chairs with matching custom made kidney pillows with navy & off-white cotton fabric and an orange ribbon; gold, mirrored, round side table & grass plant (Crate and Barrel); wood coffee table & bright accessories; Acrylic ghost chairs; Stunning blue pot and plant (Rolling Greens); Hanging pendant light; Client's own art work
Designed by: Georgette Westerman, 2013
Photographed by: Lynn Abesera, 2013
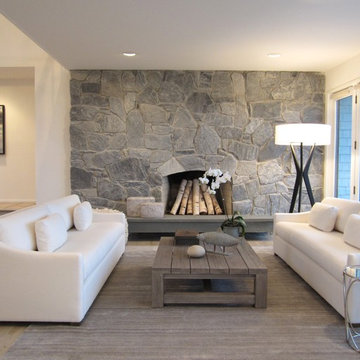
A pair of modern sofas in an indoor/outdoor white linen frame the natural fieldstone fireplace wall and flank an antiqued reclaimed teak coffee table. A few silver accents and the tall floor lamp keep the design uncluttered.

These clients came to my office looking for an architect who could design their "empty nest" home that would be the focus of their soon to be extended family. A place where the kids and grand kids would want to hang out: with a pool, open family room/ kitchen, garden; but also one-story so there wouldn't be any unnecessary stairs to climb. They wanted the design to feel like "old Pasadena" with the coziness and attention to detail that the era embraced. My sensibilities led me to recall the wonderful classic mansions of San Marino, so I designed a manor house clad in trim Bluestone with a steep French slate roof and clean white entry, eave and dormer moldings that would blend organically with the future hardscape plan and thoughtfully landscaped grounds.
The site was a deep, flat lot that had been half of the old Joan Crawford estate; the part that had an abandoned swimming pool and small cabana. I envisioned a pavilion filled with natural light set in a beautifully planted park with garden views from all sides. Having a one-story house allowed for tall and interesting shaped ceilings that carved into the sheer angles of the roof. The most private area of the house would be the central loggia with skylights ensconced in a deep woodwork lattice grid and would be reminiscent of the outdoor “Salas” found in early Californian homes. The family would soon gather there and enjoy warm afternoons and the wonderfully cool evening hours together.
Working with interior designer Jeffrey Hitchcock, we designed an open family room/kitchen with high dark wood beamed ceilings, dormer windows for daylight, custom raised panel cabinetry, granite counters and a textured glass tile splash. Natural light and gentle breezes flow through the many French doors and windows located to accommodate not only the garden views, but the prevailing sun and wind as well. The graceful living room features a dramatic vaulted white painted wood ceiling and grand fireplace flanked by generous double hung French windows and elegant drapery. A deeply cased opening draws one into the wainscot paneled dining room that is highlighted by hand painted scenic wallpaper and a barrel vaulted ceiling. The walnut paneled library opens up to reveal the waterfall feature in the back garden. Equally picturesque and restful is the view from the rotunda in the master bedroom suite.
Architect: Ward Jewell Architect, AIA
Interior Design: Jeffrey Hitchcock Enterprises
Contractor: Synergy General Contractors, Inc.
Landscape Design: LZ Design Group, Inc.
Photography: Laura Hull
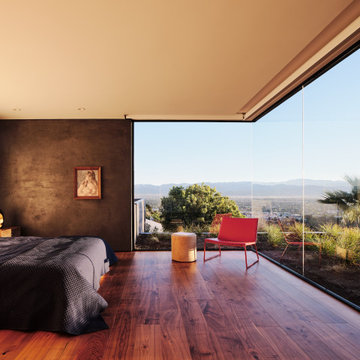
For the primary bedroom, widescreen glass walls frame the valley, mountains, ridge tops and trees beyond. Privacy expressed in an updated mid-century modern design language. Stucco walls from the exterior extend inside. Planted garden roof insulates the living room below. Clerestory windows complete the pavilion feel.
Indoor Hanging Plant Designs & Ideas
58
