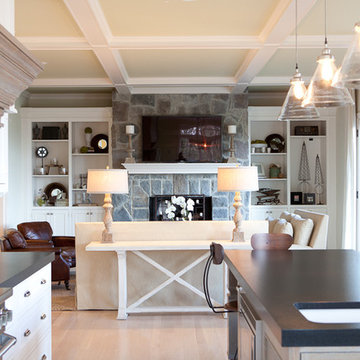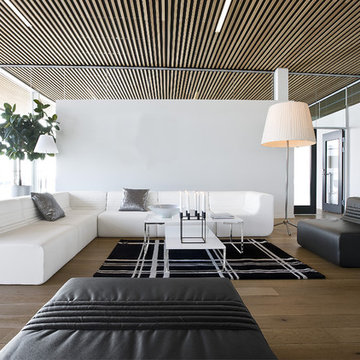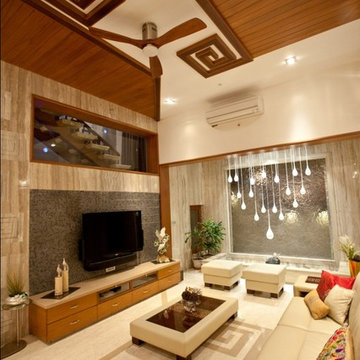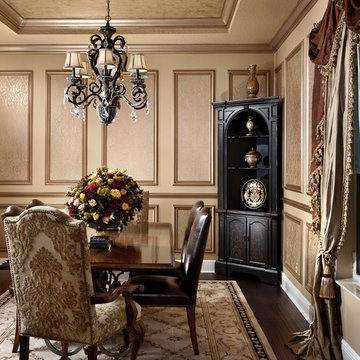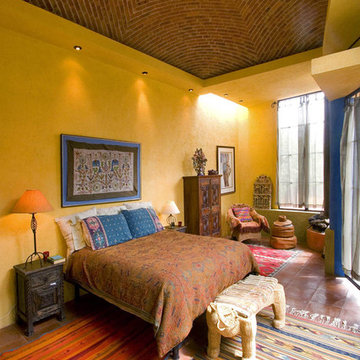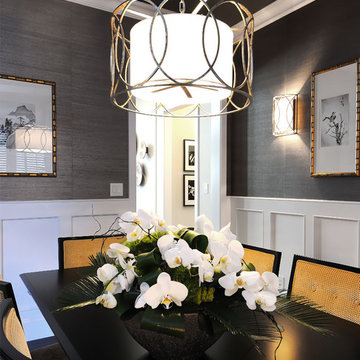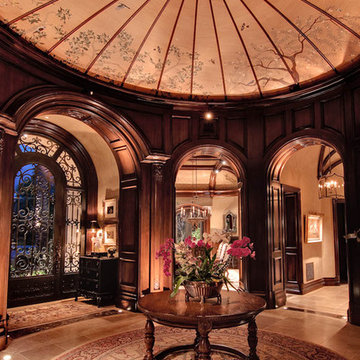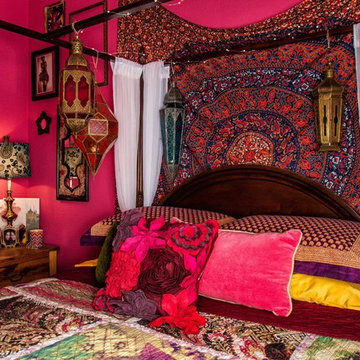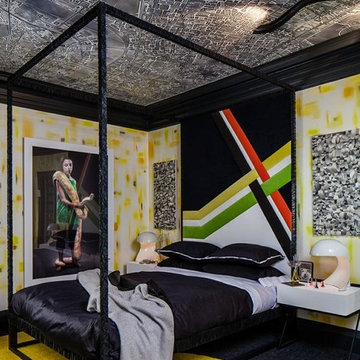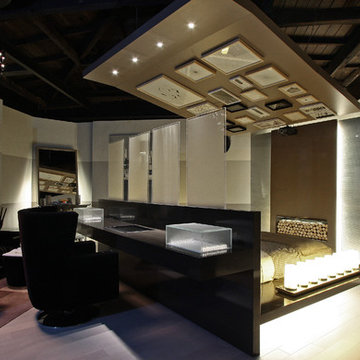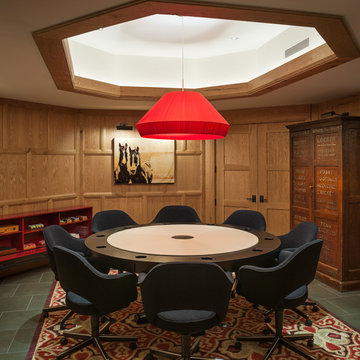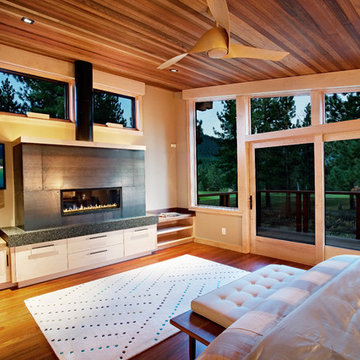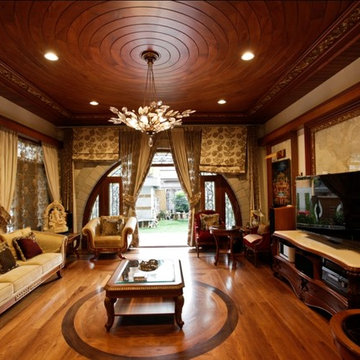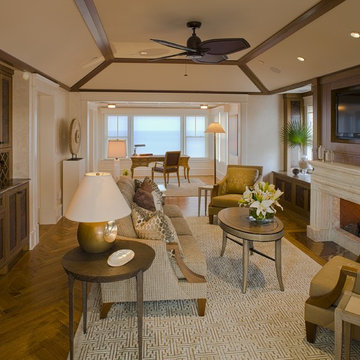381 Home Design Photos
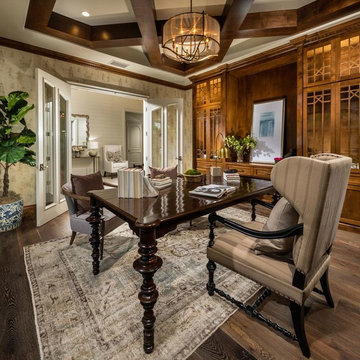
David Guettler Photography, (562) 225-1941 Studio, (562) 4341015 Fax, www.davidguettlerphoto.com, david@guettlerphotography.com
Find the right local pro for your project
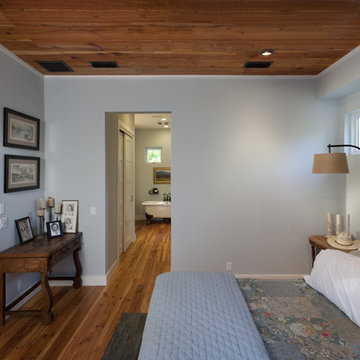
Quiet bedrooms with reclaimed pine floors and ceiling. Landscape paintings by Milbie Benge.
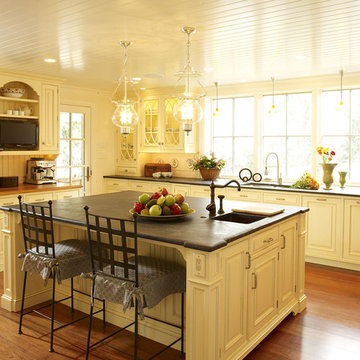
Light yellow enamel with glaze with soapstone counters. Collaboration with Archer and Buchanan Architects.
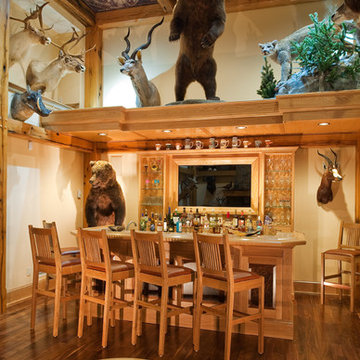
Trophy Room for big game hunter & aviator
Photo c2010 Don Cochran Photography
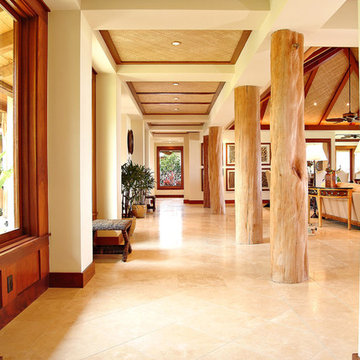
Woven tatami mats on the vaulted ceiling and limestone floors create a tropical haven for lounging and entertaining.
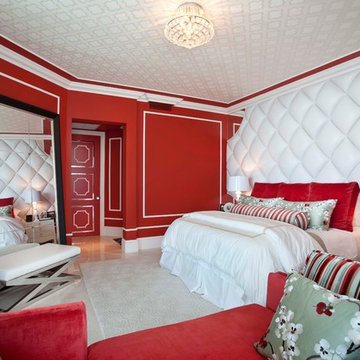
Hollywood Regency- Turnberry Ocean Colony Sunny Isles, Fl
http://Www.dkorinteriors.com
A family of snowbirds hired us to design their South Floridian getaway inspired by old Hollywood glamor. Film, repetition, reflection and symmetry are some of the common characteristics of the interiors in this particular era.
This carried through to the design of the apartment through the use of rich textiles such as velvets and silks, ornate forms, bold patterns, reflective surfaces such as glass and mirrors, and lots of bright colors with high-gloss white moldings throughout.
In this introduction you’ll see the general molding design and furniture layout of each space.The ceilings in this project get special treatment – colorful patterned wallpapers are found within the applied moldings and crown moldings throughout each room.
The elevator vestibule is the Sun Room – you arrive in a bright head-to-toe yellow space that foreshadows what is to come. The living room is left as a crisp white canvas and the doors are painted Tiffany blue for contrast. The girl’s room is painted in a warm pink and accented with white moldings on walls and a patterned glass bead wallpaper above. The boy’s room has a more subdued masculine theme with an upholstered gray suede headboard and accents of royal blue. Finally, the master suite is covered in a coral red with accents of pearl and white but it’s focal point lies in the grandiose white leather tufted headboard wall
381 Home Design Photos
9



















