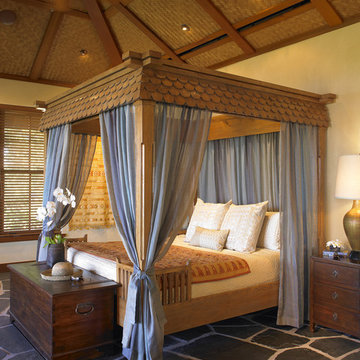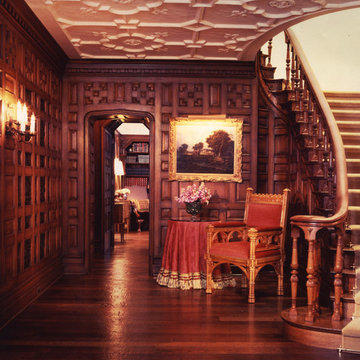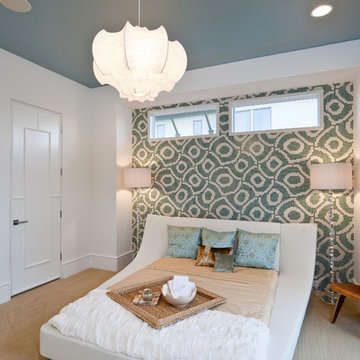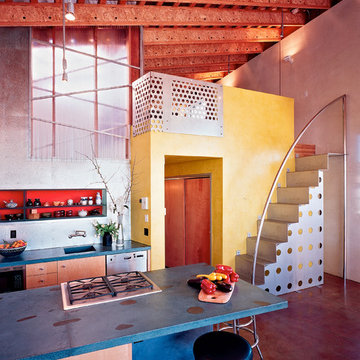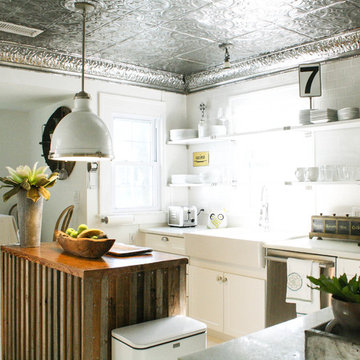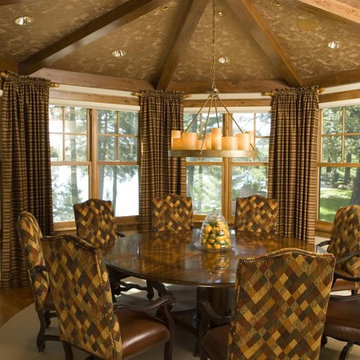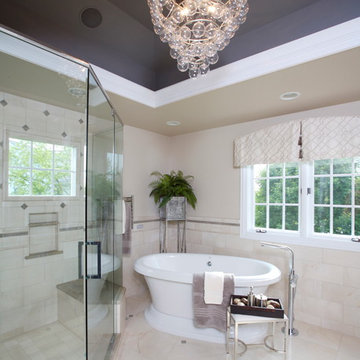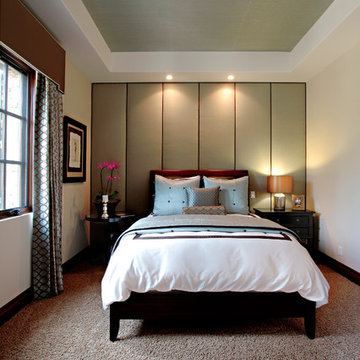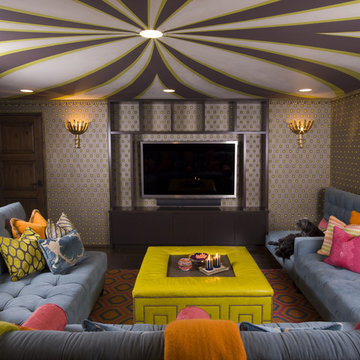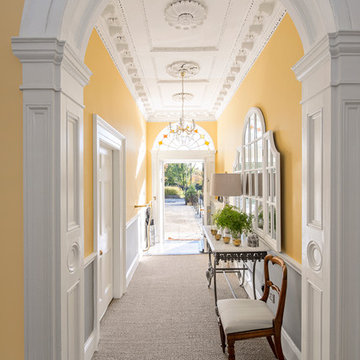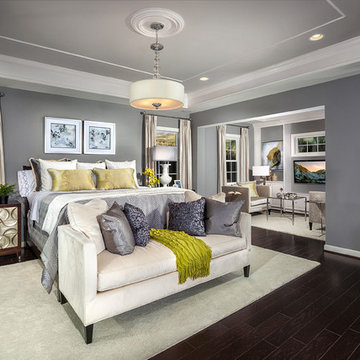381 Home Design Photos
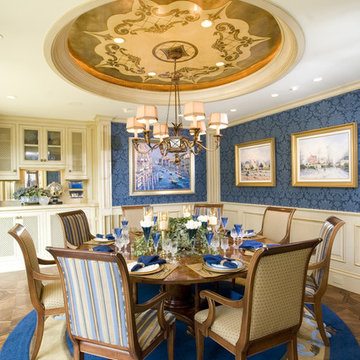
Every detail has been thought through in this ornate and elegant dining room. The artwork is highlighted by custom art lighting. Deep blues combine with neutral colors, including a custom made round area rug beneath the formal dining table that is surrounded by upholstered chairs. From the cut out ceiling detail to the parquet wood floor this room is elegance at its finest.
Interior Design by:
Details a Design Firm
22549 B East Bluff Dr. #425
Newport Beach, Ca
Phone: 949-716-1880
Construction by:
Spinnaker Development
428 32nd Street
Newport Beach, CA
(949) 544-5800

This Bespoke kitchen has an L-shaped run of cabinets wrapped in Stainless Steel. The cabinets have a mirrored plinth with feet, giving the illusion of free standing furniture. The worktop is Calacatta Medici Marble with a back panel and floating shelf. A Gaggenau gas hob it set into the marble worktop and has a matching Gaggenau oven below it. An under-mount sink with a brushed brass tap also sits in the worktop. A Glazed shaker dresser sits on one wall with a ladder hanging to one side.
Photographer: Charlie O'Beirne - Lukonic Photography
Find the right local pro for your project
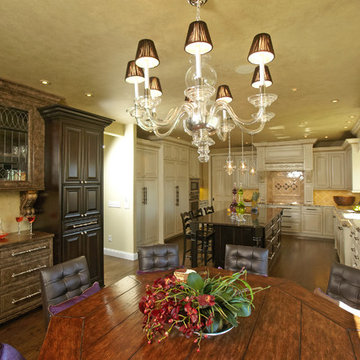
accent ceiling, breakfast bar, breakfast nook, cabinet front refrigerator, ceiling lighting, ceiling treatment, chandelier, eat in kitchen, island lighting, kitchen island, kitchen table, panel refrigerator, pendant lighting, range hood, recessed lighting, round dining table, tile kitchen backsplash, two tone cabinets, white kitchen,
© PURE Design Environments
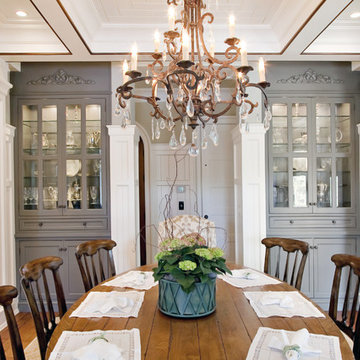
This beautifully elegant dining room was part of a remodeling project on Kiawah, Island, SC, which showcases the custom built in China cabinets done in a soft contrasting grey beaded inset style cabinetry.
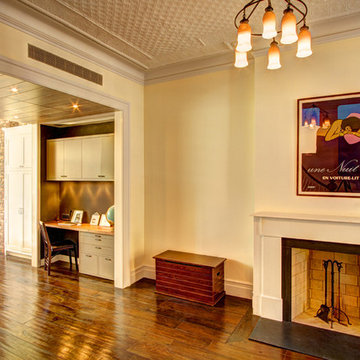
Living room with new wood burning fireplace. Office niche with built in desk.
Photography by Marco Valencia.
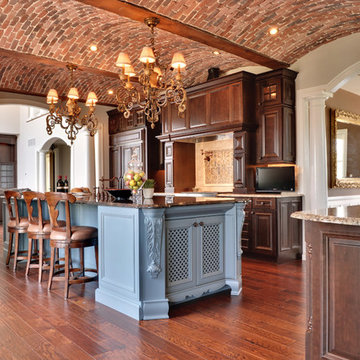
This is one of our latest projects at the Peninsula on the Indian River Bay in Delaware.
More photos coming soon.
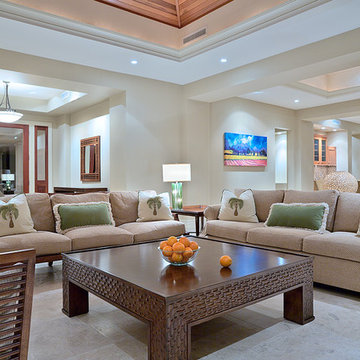
Design: Architectural Design & Construction, Inc.
Photo: Tropical Light Photography
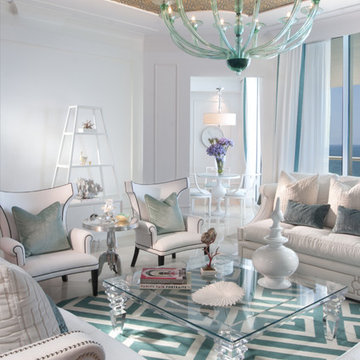
A family of snowbirds hired us to design their South Floridian getaway inspired by old Hollywood glamor. Film, repetition, reflection and symmetry are some of the common characteristics of the interiors in this particular era.
This carried through to the design of the apartment through the use of rich textiles such as velvets and silks, ornate forms, bold patterns, reflective surfaces such as glass and mirrors, and lots of bright colors with high-gloss white moldings throughout.
In this introduction you’ll see the general molding design and furniture layout of each space.The ceilings in this project get special treatment – colorful patterned wallpapers are found within the applied moldings and crown moldings throughout each room.
The elevator vestibule is the Sun Room – you arrive in a bright head-to-toe yellow space that foreshadows what is to come. The living room is left as a crisp white canvas and the doors are painted Tiffany blue for contrast. The girl’s room is painted in a warm pink and accented with white moldings on walls and a patterned glass bead wallpaper above. The boy’s room has a more subdued masculine theme with an upholstered gray suede headboard and accents of royal blue. Finally, the master suite is covered in a coral red with accents of pearl and white but it’s focal point lies in the grandiose white leather tufted headboard wall.
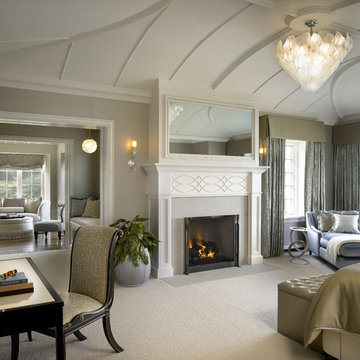
Morgante Wilson Architects embraced the tall ceiling of this Master Bedroom and added curved trim to soften it. The curves are further incorporated into the Master Bedroom in the fireplace mantle design.
Chicago's North Shore, Illinois • Photo by: Tony Soluri
381 Home Design Photos
6



















