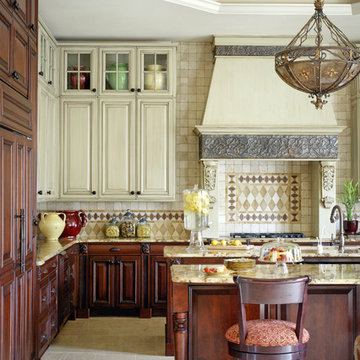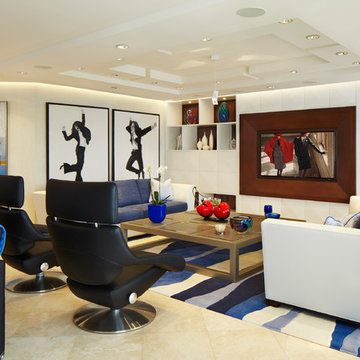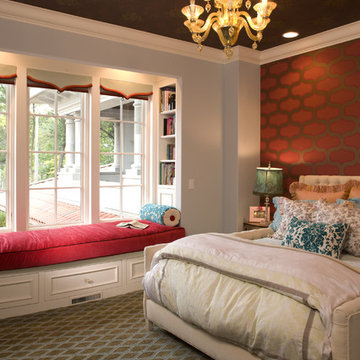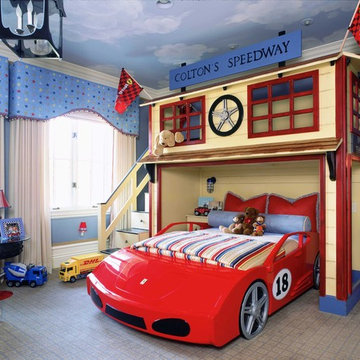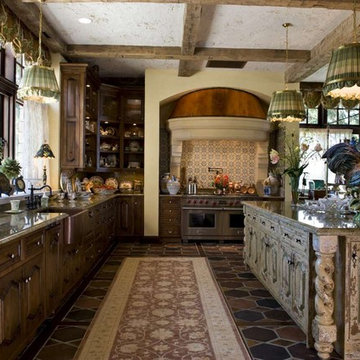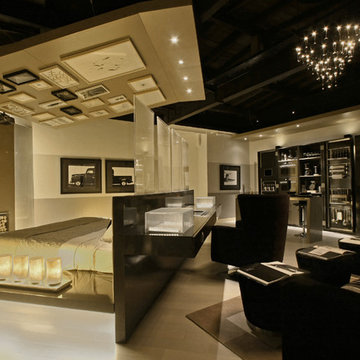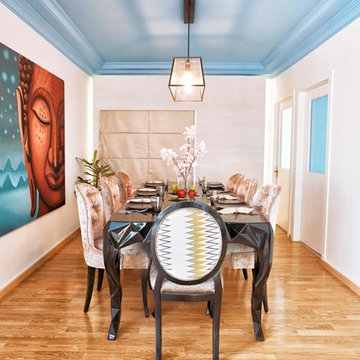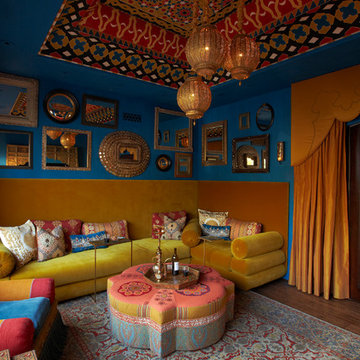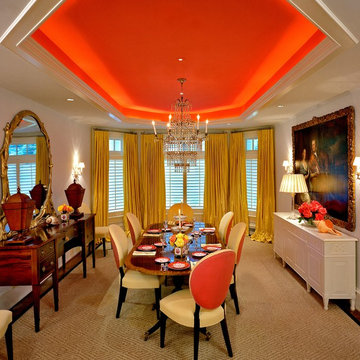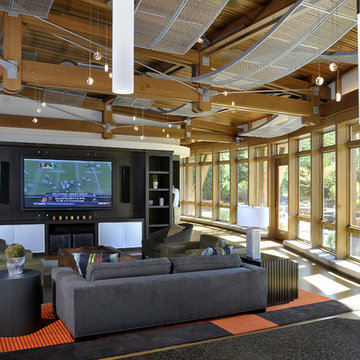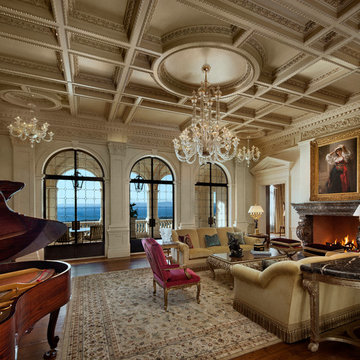381 Home Design Photos
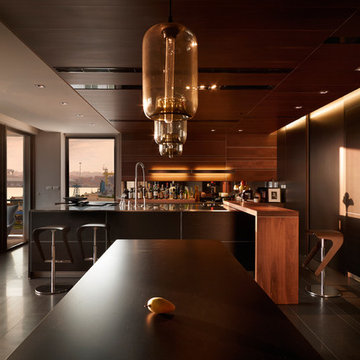
LEICHT Küchen: http://www.leicht.de/en/references/abroad/project-kaohsiung-city-taiwan/
Keng-Fu Lo: Architect
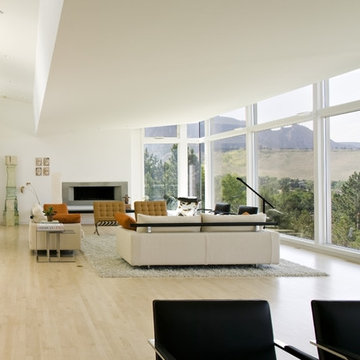
The one hundred and seventy foot long wall displays art and leads you to the living room- where views of the mountains unfold. As environmentalists and political activists, the owners needed a home that could host fundraisers and meetings- the large open living room functions as this space.
Project is located in Boulder, Colorado.
Photo Credit: Ron Forth
Find the right local pro for your project
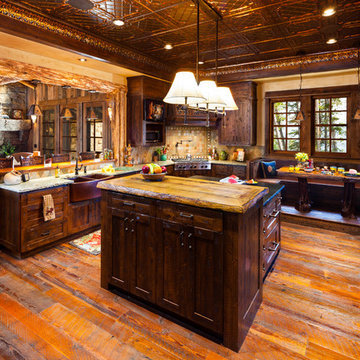
This Faure Halvorsen design features a guest house and a lookout tower above the main home. Built entirely of rustic logs and featuring lots of reclaimed materials, this is the epitome of Big Sky log cabins.
Project Manager: John A. Venner, Superintendent, Project Manager, Owner
Architect: Faure Halvorsen Architects
Photographer: Karl Neumann Photography
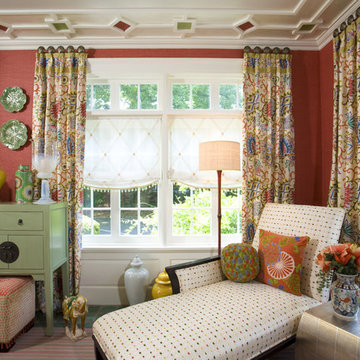
Another view of the colorful sunroom in the Twin Maples Mansion in May Designer Showhouse.
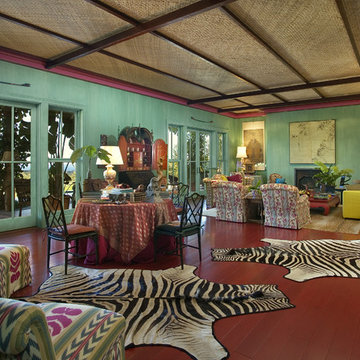
Tropical plantation architecture was the inspiration for this hilltop Montecito home. The plan objective was to showcase the owners' furnishings and collections while slowly unveiling the coastline and mountain views. A playful combination of colors and textures capture the spirit of island life and the eclectic tastes of the client.
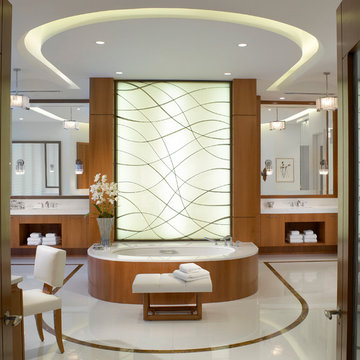
an elegant, modern master bath in this 9000 square foot penthouse makes use of beautiful custom designed vanities, ceiling designs and floors with inlaid marbles and wood work. a back lit, art bronze ribbon tub wall is the entry feature.
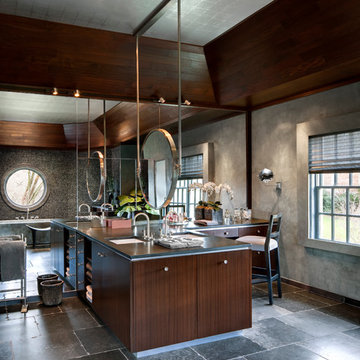
Additional view of Zen style Master bathroom shows mirrored wall,back to back vanities, dressing table area, and suspended mirror and freestanding towel rack.
Photo Credit: Bruce Buck photography
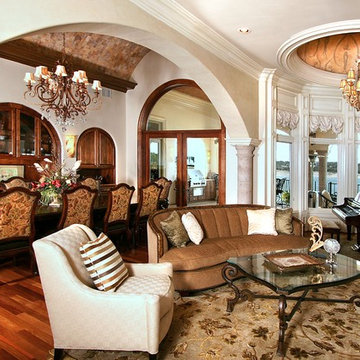
This Mediterranean styled estate home in Lakeway Texas boasts full access to Lake Travis and was designed for extensive entertaining by Zbranek & Holt Custom Homes. Photography by Eric Hull
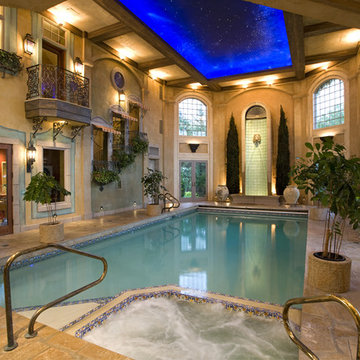
A John Kraemer & Sons estate on Lake Minnetonka's Wayzata Bay.
Photography: Landmark Photography
381 Home Design Photos
8



















