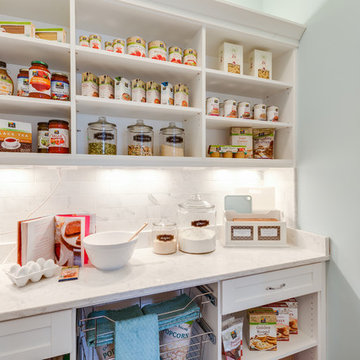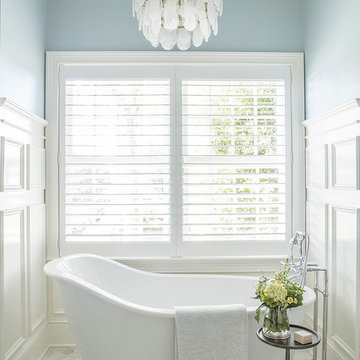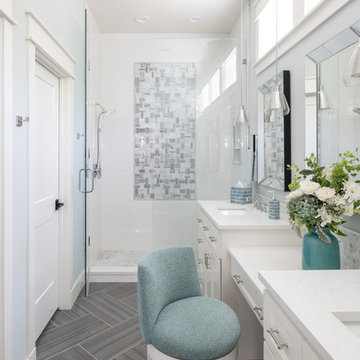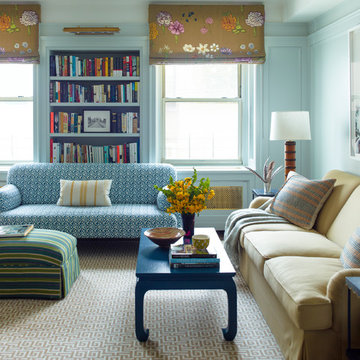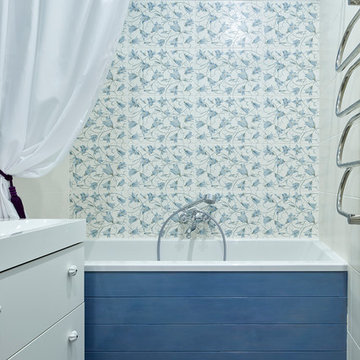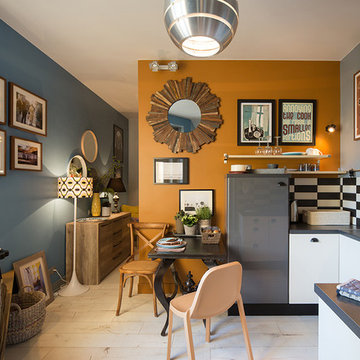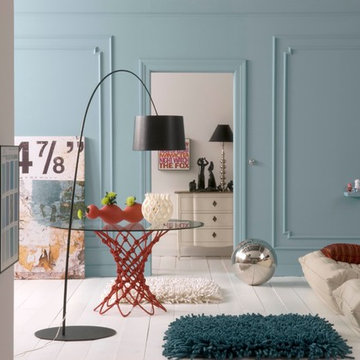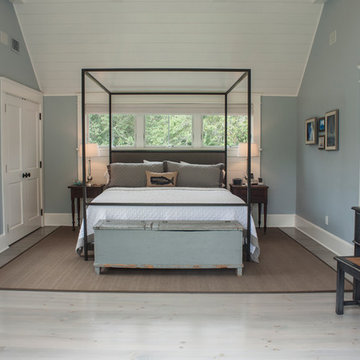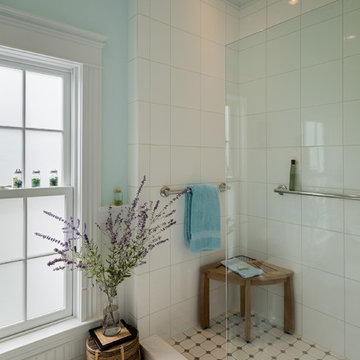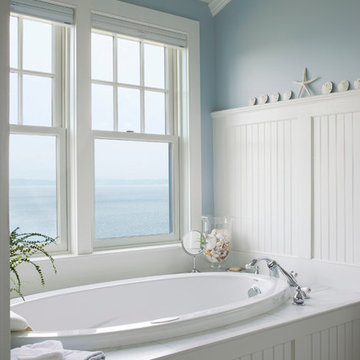1,186 Home Design Photos

Designed by Cameron Snyder, CKD and Julie Lyons.
Removing the former wall between the kitchen and dining room to create an open floor plan meant the former powder room tucked in a corner needed to be relocated.
Cameron designed a 7' by 6' space framed with curved wall in the middle of the new space to locate the new powder room and it became an instant focal point perfectly located for guests and easily accessible from the kitchen, living and dining room areas.
Both the pedestal lavatory and one piece sanagloss toilet are from TOTO Guinevere collection. Faucet is from the Newport Brass-Bevelle series in Polished Nickel with lever handles.

Various shades of blue were used to create this serene, modern space. Built in cabinetry house computer equipment, filing cabinets, and misc storage. The built in window seat also has fiiing cabinets below.
Find the right local pro for your project

Building Design, Plans (in collaboration with Orfield Drafting), and Interior Finishes by: Fluidesign Studio I Builder & Creative Collaborator : Anchor Builders I Photographer: sethbennphoto.com
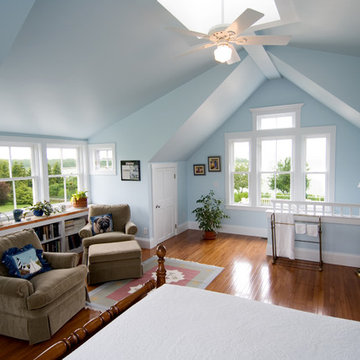
Design: Donald Powers Architects
Construction: Modern Yankee Builders
Photography: On The Spot Photography
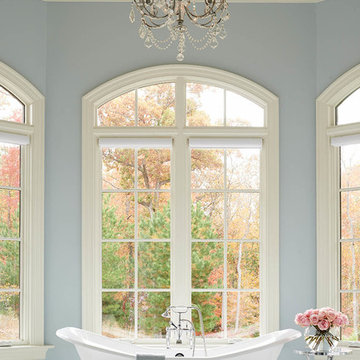
Beautiful master bathroom with marble countertops and floors, custom made furniture style make up and sink vanities, claw foot tub, chandelier, soft blue walls, sconces flanking the mirrors.
Dustin Peck Photography
1,186 Home Design Photos
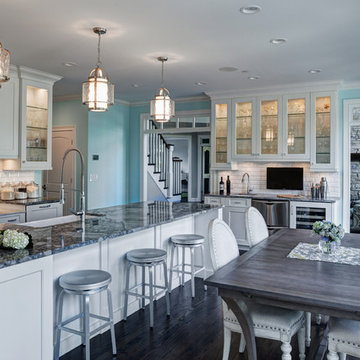
This was a major rework of the existing space. The owners entertain frequently so the traffic flow was improved with two openings from the family room instead of one. This enabled a centralized location for the entertainment bar inside the kitchen, complete with dishwasher drawers, a wine cooler, and small sink. The soft aqua walls compliment the white cabinets and grey and white granite counter-tops.
Awards: Trends Publishing Top 50 American Kitchen for 2013 - 2014 & First Place Large Kitchen 2013 NKBA Midwest Design Visions Competition
1




















