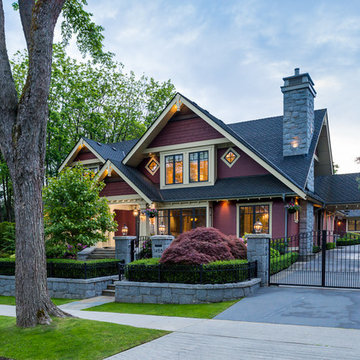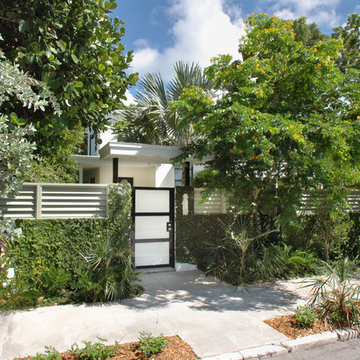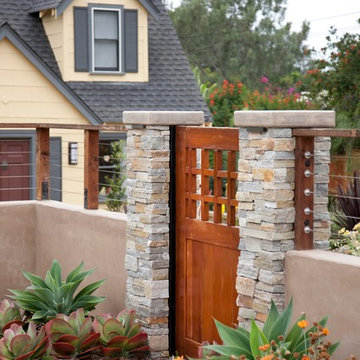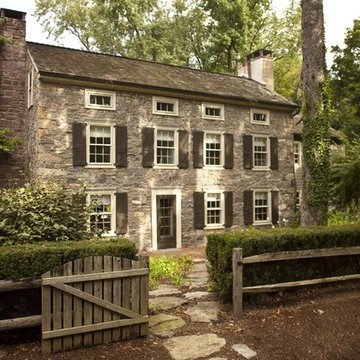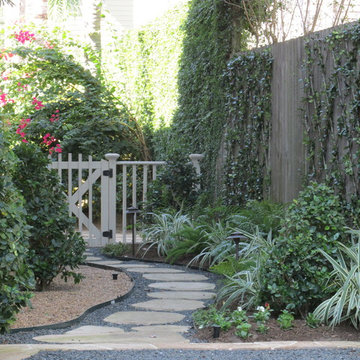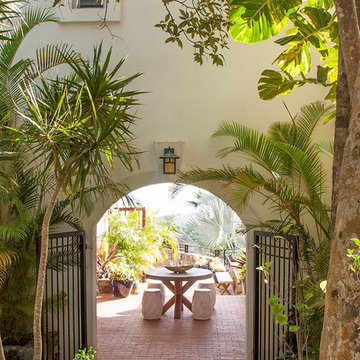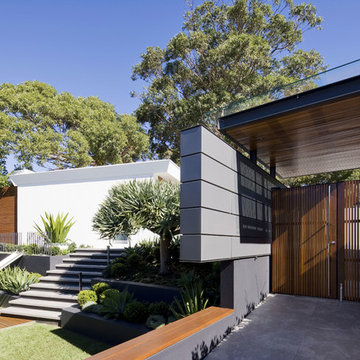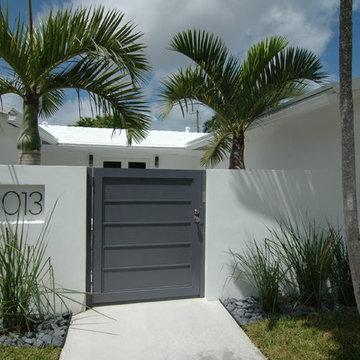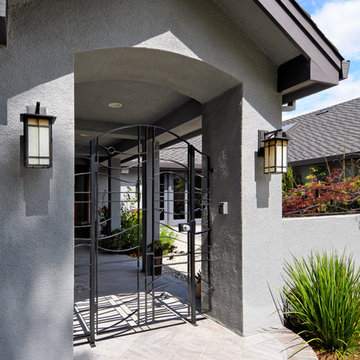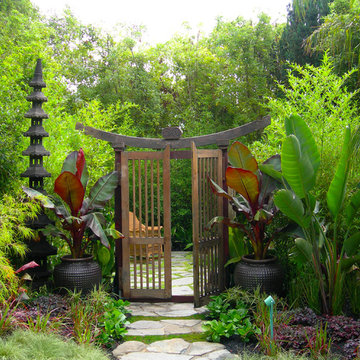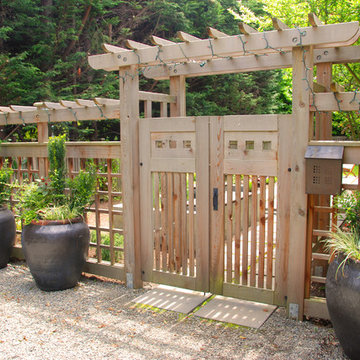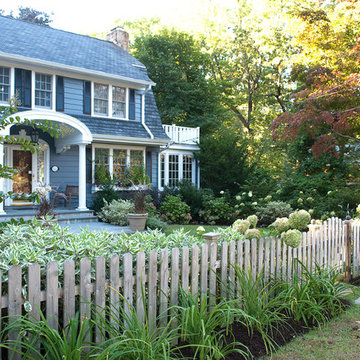703 Home Design Photos
Find the right local pro for your project
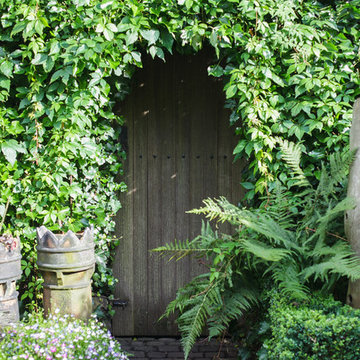
Climbers are great for hiding unsightly walls and fences, they lift a garden to the vertical dimension. They also are very effective at adding a sense of maturity to a property.
Barnes Walker Ltd
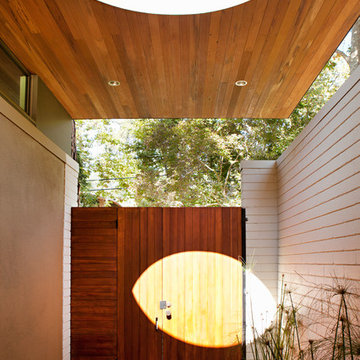
A pool of light from the oculus tracks the movement of the sun across the sky. /
photo: Karyn R Millet
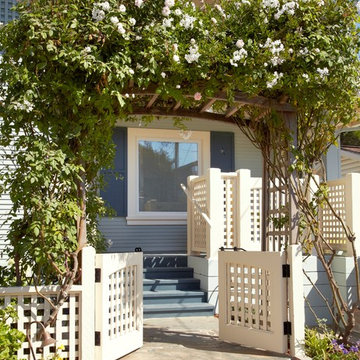
We changed the exterior from dark brown to blue, added shutters, cream colored lattice fences, new stone walkways and gardens, and copper lanterns for a total transformation from the street.
Ken Gutmaker
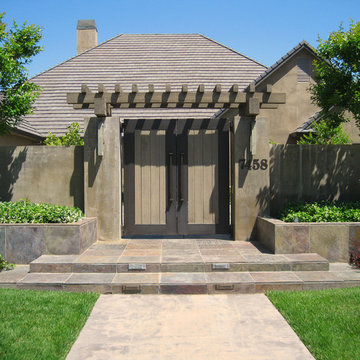
Front plastered walls, entry gates, an arbor structure and raised planters were developed to provide privacy for the exterior front courtyard beyond. Smooth plaster, metal framed gates with wood panels, and slate paving add a clean simple feel to the front elevation of this residence.
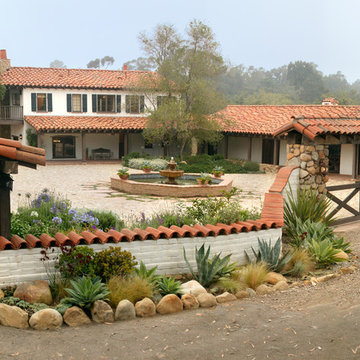
The design objective for this six acre ocean view parcel in Montecito was to create a literal replication of an 1800's California hacienda. Four adobe structures define the central courtyard while secondary terraces and walled gardens expand the living areas towards the views and morning light. Simple, rustic details and traditional, handmade materials evoke a lifestyle of a distant era.
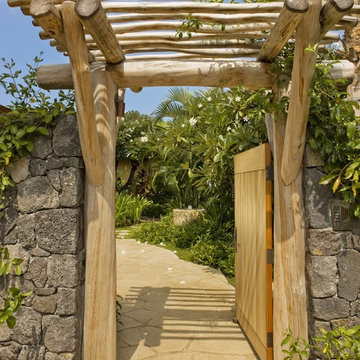
The simple, almost primitive entry gate belies the glamour of the expansive estate that lies behind it, allowing the house and its views to unfold in a restrained progression.
Photo: Mary E. Nichols
703 Home Design Photos
7



















